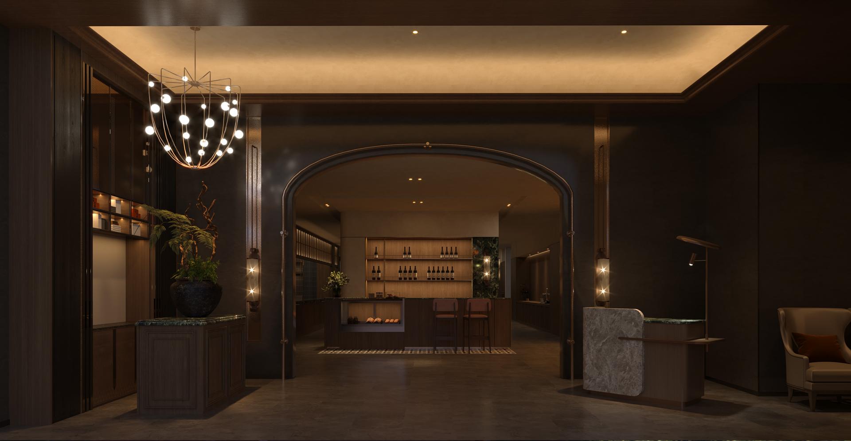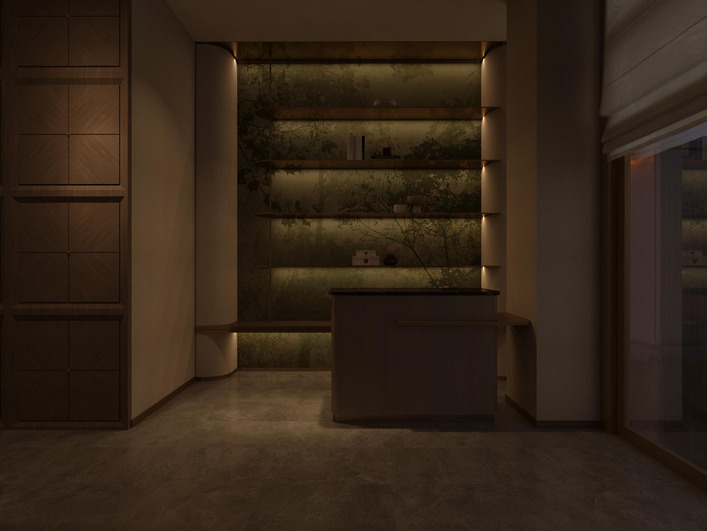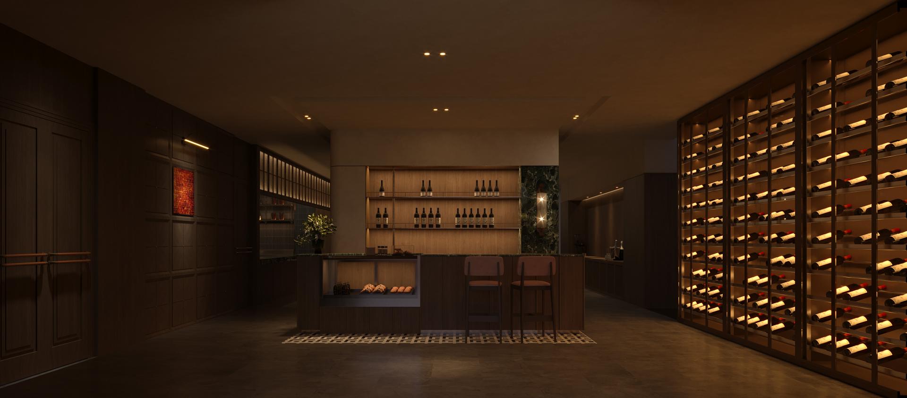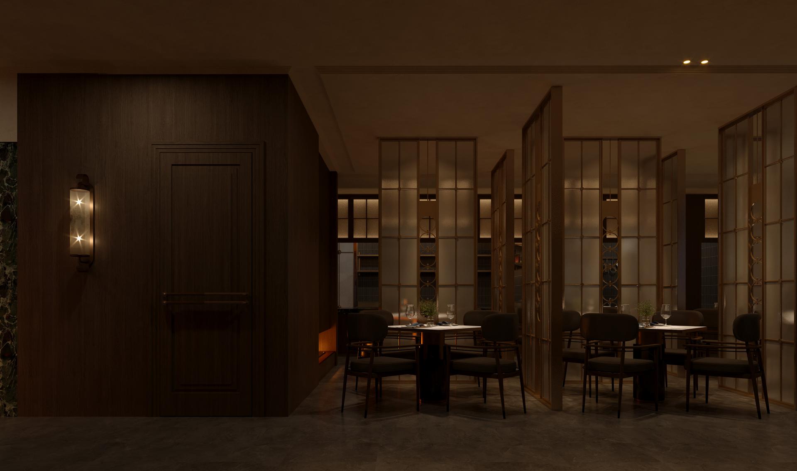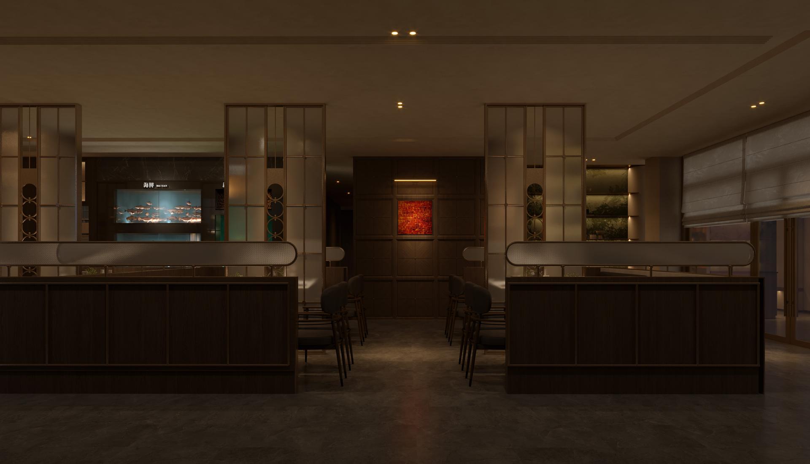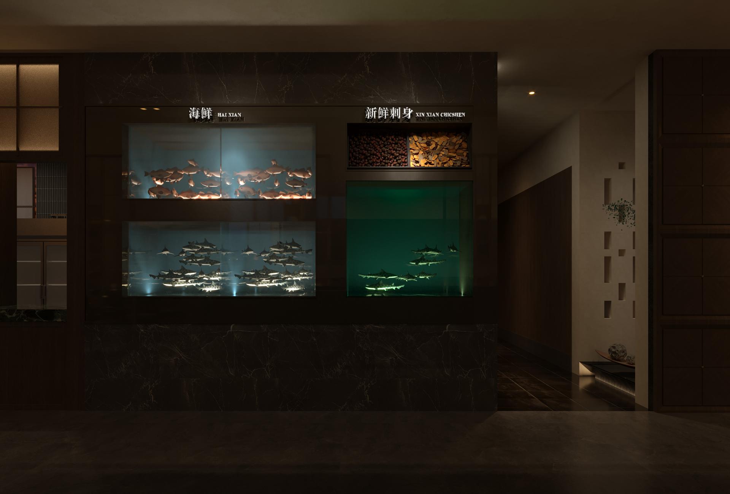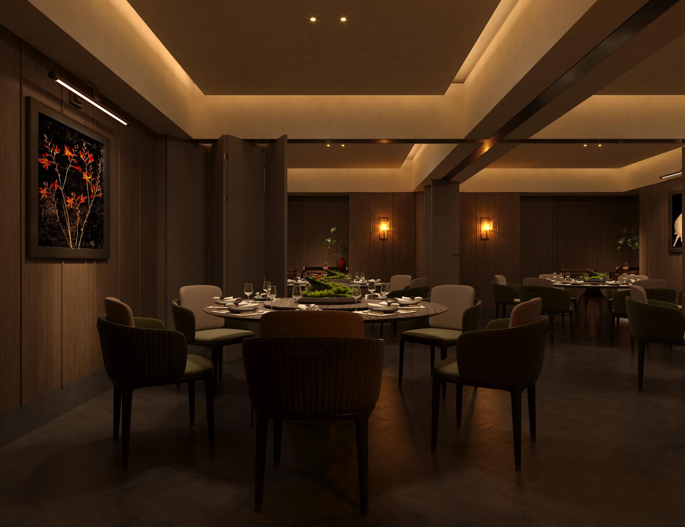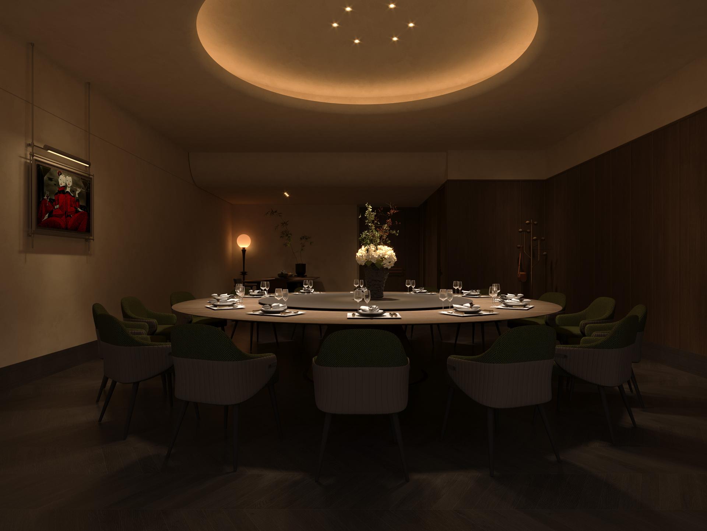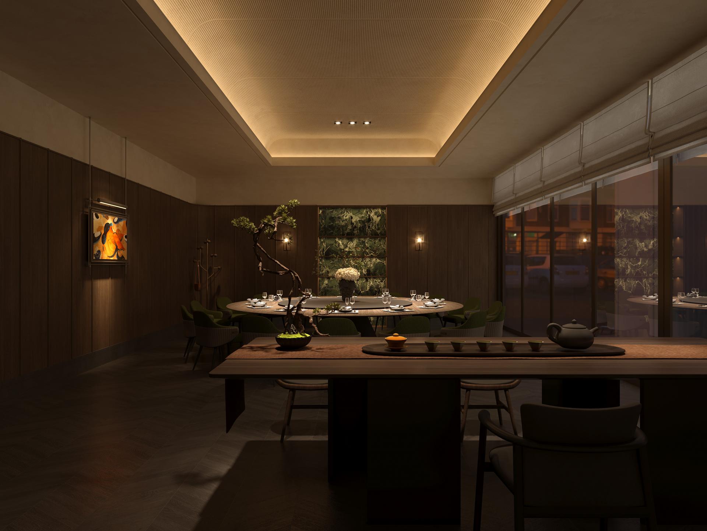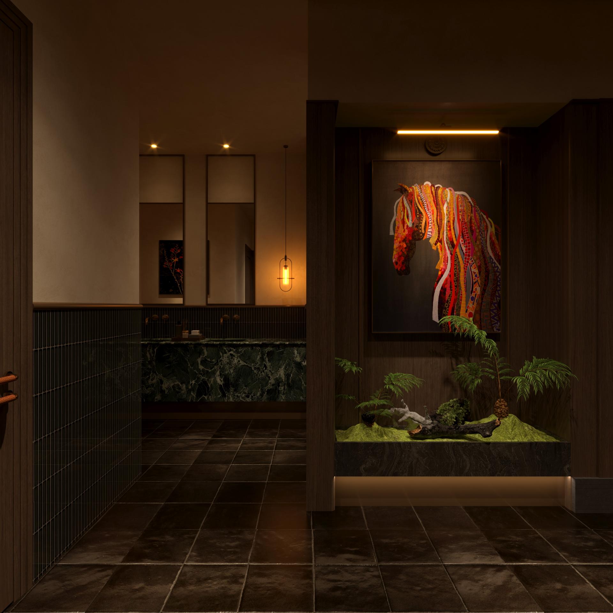2024 | Professional

Shanghai Banquet - Xiongan store
Entrant Company
Hebei Xiongan Chuanyu Chuanhe architectural decoration design Co., LTD
Category
Interior Design - Restaurants & Bars
Client's Name
XINHAI YU
Country / Region
China
Inspired by traditional Chinese gardens, this project deconstructs mountains and rivers into undulating lines, cleverly incorporates elements associated with Jiangnan gardens, including window grilles, flower lattices, upturned eaves, gray bricks and dark roof tiles, etc., and adopts Chinese colors like Yan Zhi (rouge red), Qing Dai (indigo), Cang Sei (pale gray), and Zhu Qing (bamboo green) throughout the whole space. It reconstructs traditional visual language, which uses modern designs paired with a rich play of light and shadow to offer users a refined sensory experience, resulting in an immersive and aesthetically pleasing space. The dining area design draws inspiration from the corridors of traditional gardens, and enables smooth, efficient transition between different parts via the specially designed traffic flow. This not only subtly divides the open seating area, but also ensures changing scenes as one moves. The grilles and glass applied to walls effortlessly fuse the indoor and outdoor spaces to allow the natural landscape to flow inside, thus turning the project into a bridge for human-nature communication.
This project also employs a garden design technique known as “scene division” to guide and control sightlines. It utilizes gray walls and dark roof tiles for partitioning, with the horizontal and vertical gaps faintly revealing scenes to frame sightlignes of guests, whereby to reinforce their connection with the environment. In this way, the project makes possible “a different view with every step”, and can emotionally resonate with guests, contributing to a better experience.
Credits

Entrant Company
SHUISHI
Category
Landscape Design - Residential Landscape

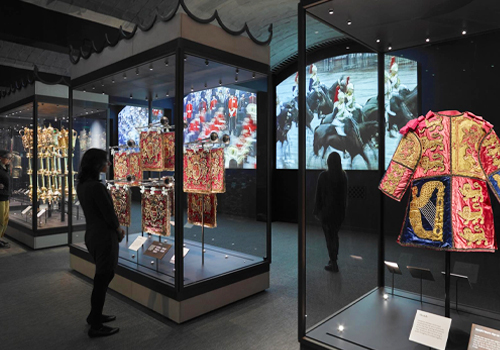
Entrant Company
Ralph Appelbaum Associates
Category
Interior Design - Exhibits, Pavilions & Exhibitions

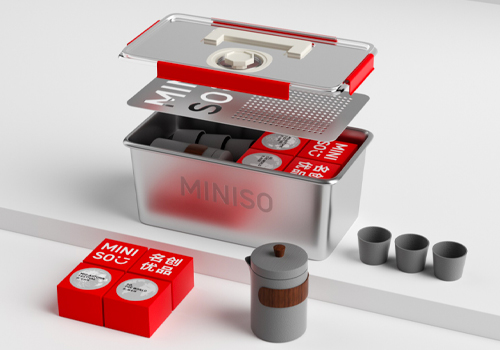
Entrant Company
Wu Daoyong
Category
Packaging Design - Snacks, Confectionary & Desserts


Entrant Company
Zhejiang Jiecang linear motion technology co., Ltd.
Category
Product Design - Energy Products & Devices

