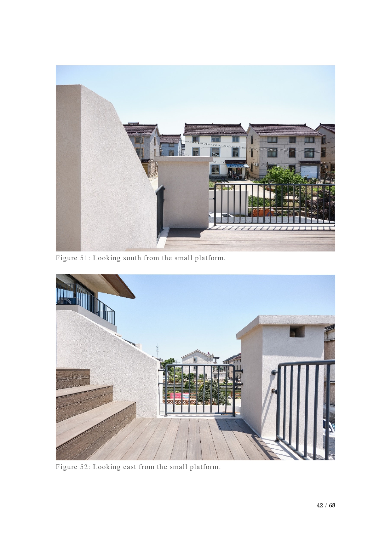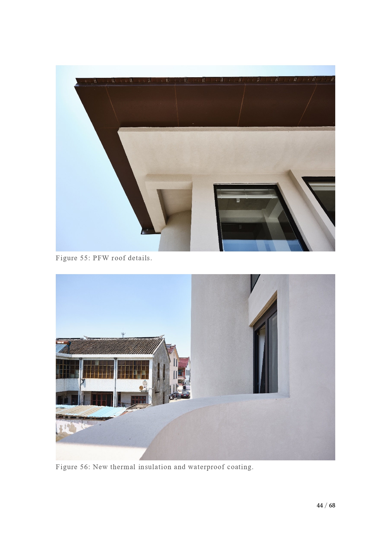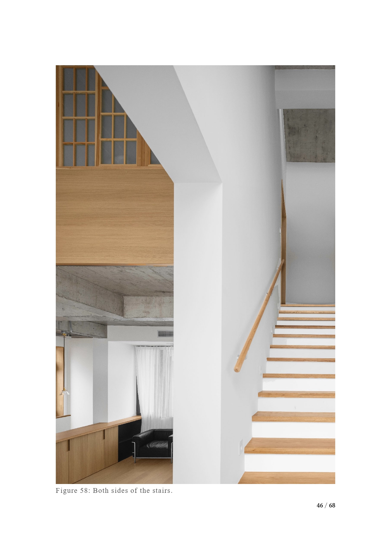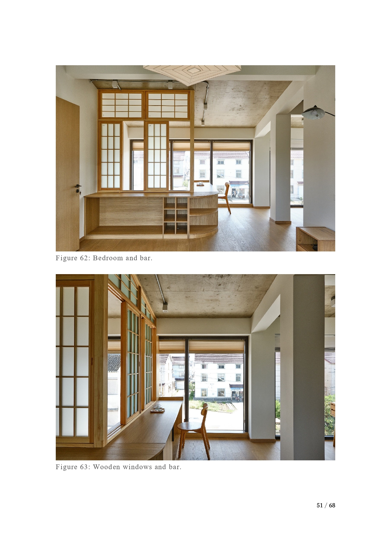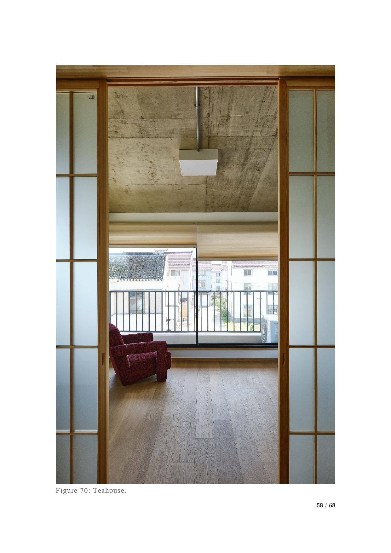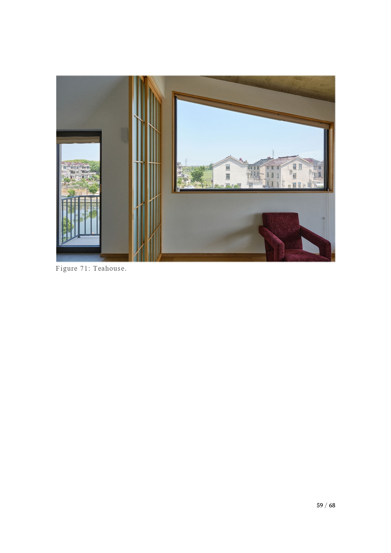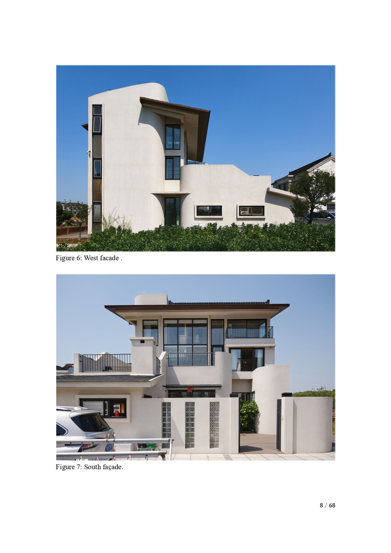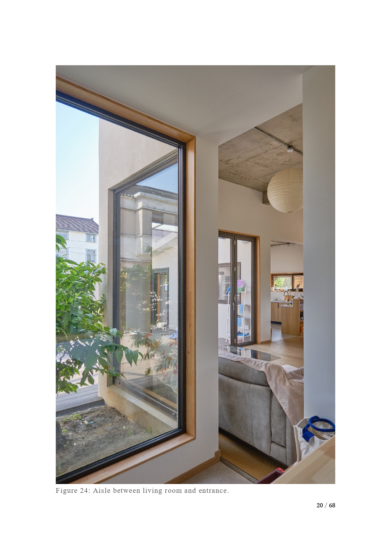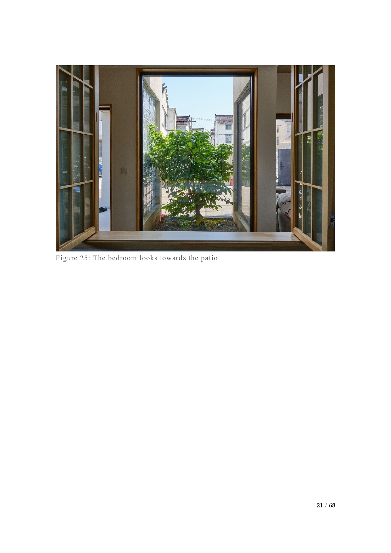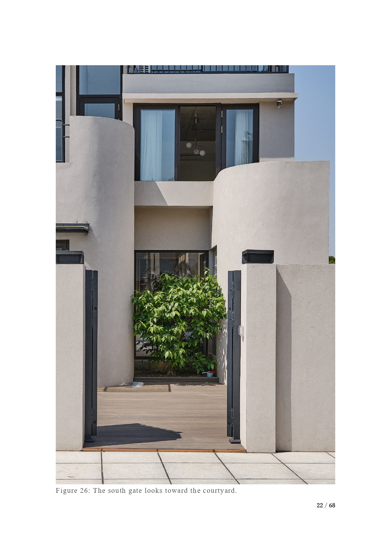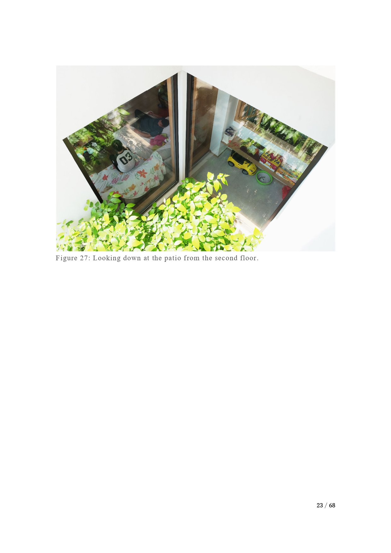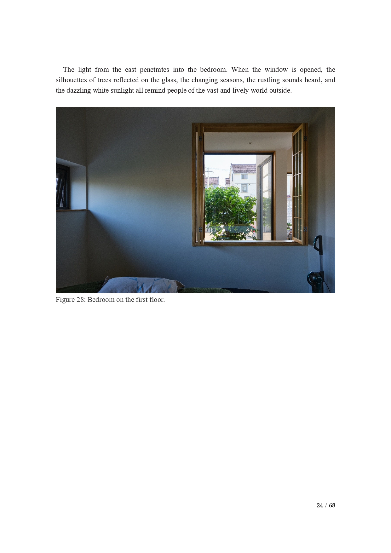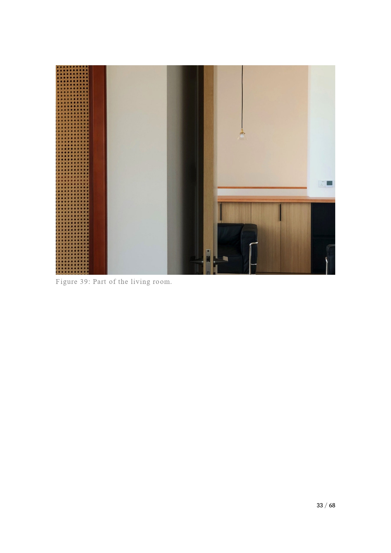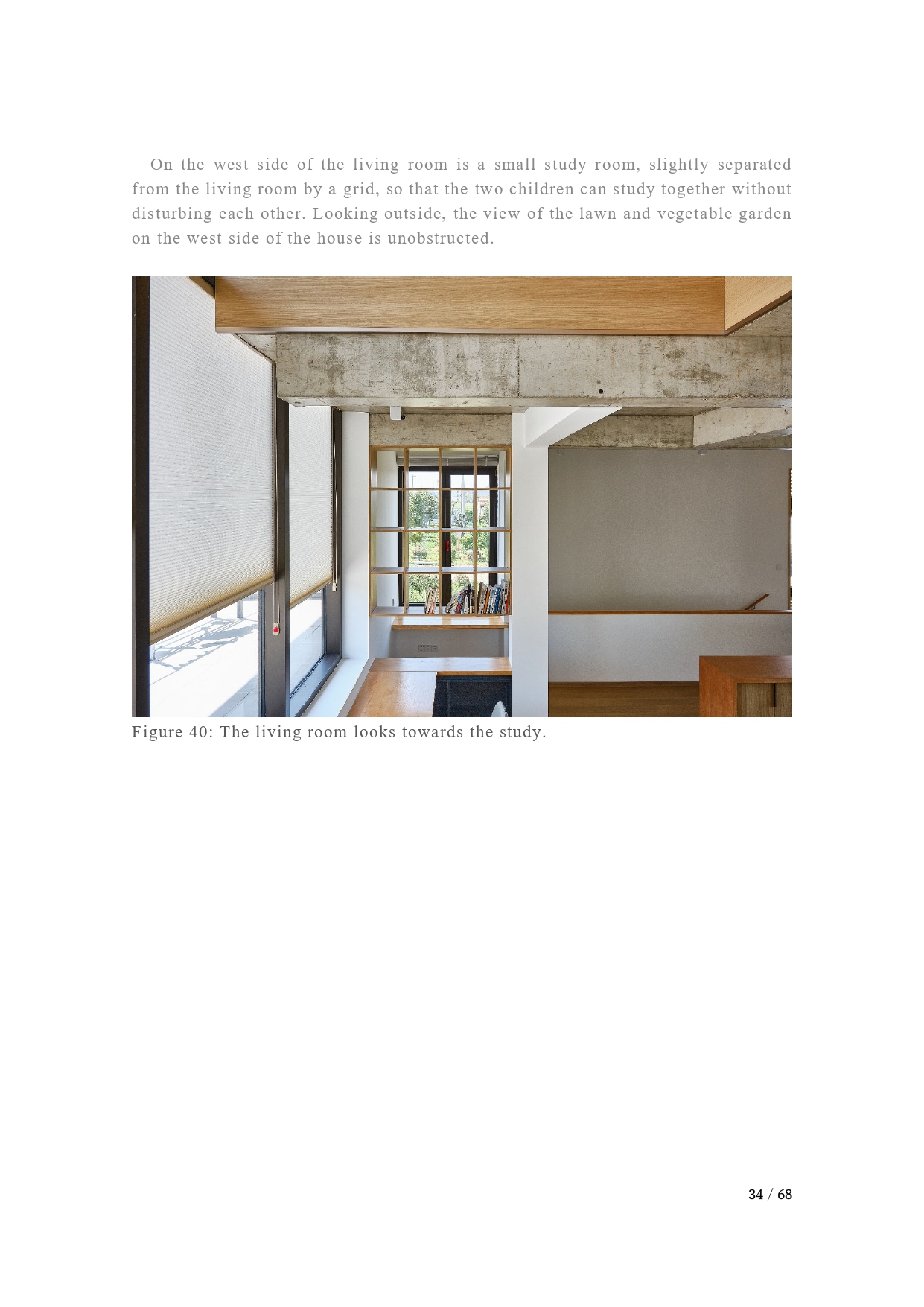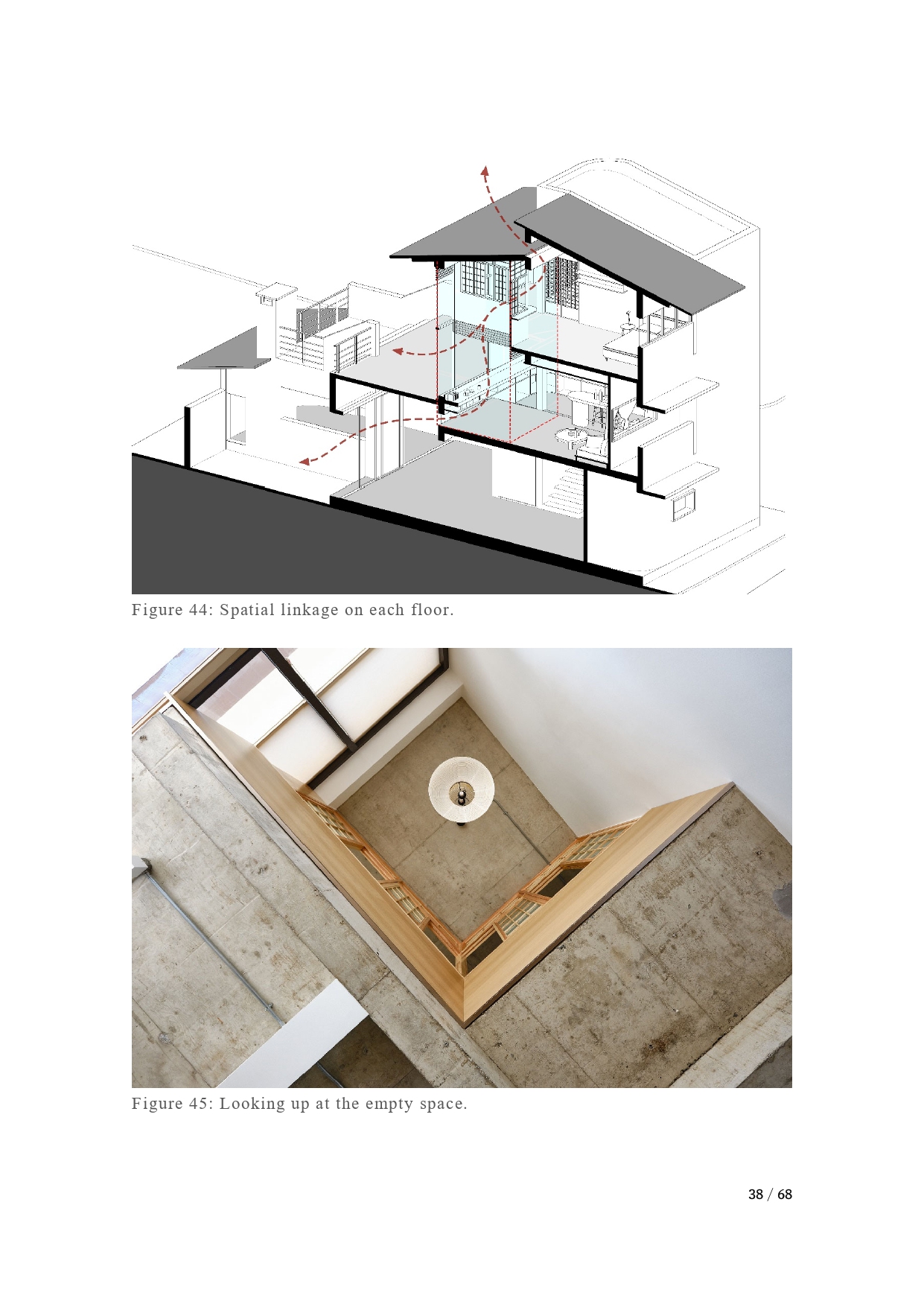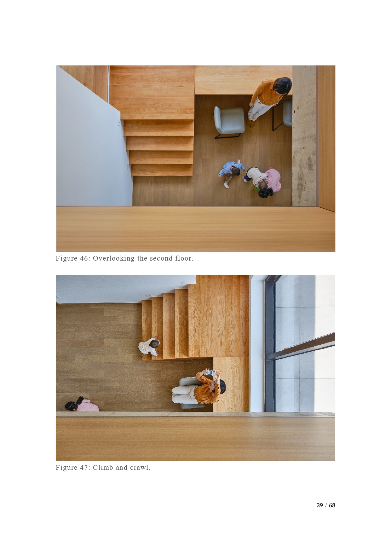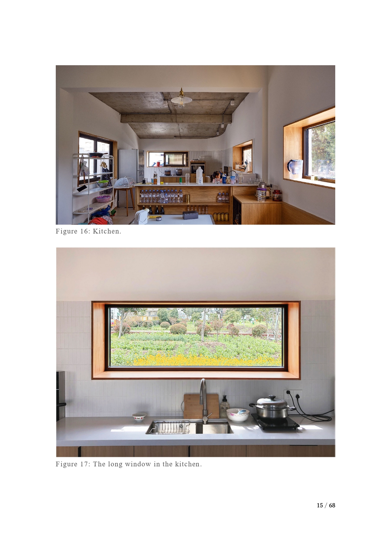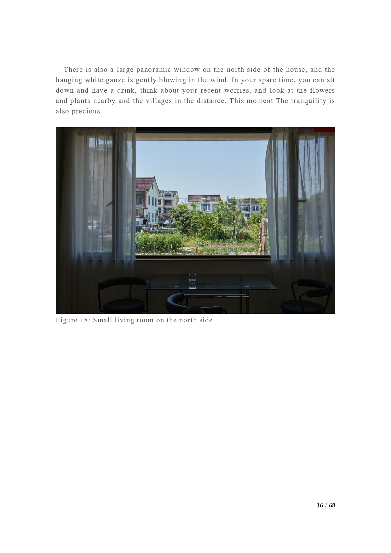2024 | Professional

O HOUSE
Entrant Company
Sakai Atelier
Category
Architectural Design - Residential
Client's Name
Mr.Sang
Country / Region
China
This building is located in Suzhou, a city known for its classical Chinese gardens. In the local area, affluent individuals have been constructing European-style villas with Roman columns and domes that are out of sync with the local environment. We believe that new buildings should reflect cultural confidence, embrace a simple modern design, integrate regional characteristics, and combine aesthetics with practicality.
The architectural form draws inspiration from the pitched roofs and overhanging eaves of Jiangnan-style residences, as well as the concepts of "winding" and "high and low stagger" from Chinese Jiangnan gardens.
The concept of "winding" is primarily from a plan perspective: curvilinear walls meander to enclose inward private spaces or extend outward to open common spaces. The use of curved walls, glass, and semi-transparent glass brick walls allows one's gaze to penetrate more spaces, from the interior of the building to the exterior and back again. Interior and exterior spaces complement, connect, flow, and form a dynamic, organic spatial whole. At the boundaries of the building, it establishes a close connection with the surrounding environment through concave and convex elements, interweaving, and overhangs.
At the same time, "high and low stagger" is mainly from a facade perspective: various forms of handrails, low walls, eaves, chimneys, terraces of varying heights, plant embellishments, and the varying heights of the terraces create a rich three-dimensional hierarchy, reminiscent of "piled mountains and stacked stones" from classical Chinese gardens. This design also results in various staggered terraces and courtyards outside the building, which are visually interconnected but do not interfere with each other.
The residence retains the original site's vegetable garden and lawn, making it a place for adults to relax and children to play and frolic in the village. The relationships between people are simple and close, much like the setting itself.
We hope that in towns like Suzhou, this new building that dialogues with tradition, users, and the surrounding environment can help rebuild the local rural cultural environment, restore cultural confidence among villagers, and encourage more young people to return to the countryside, thus achieving true rural revitalization.
Credits
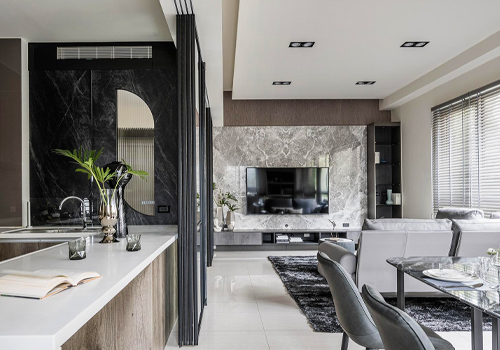
Entrant Company
JUPO DESIGN
Category
Interior Design - Residential

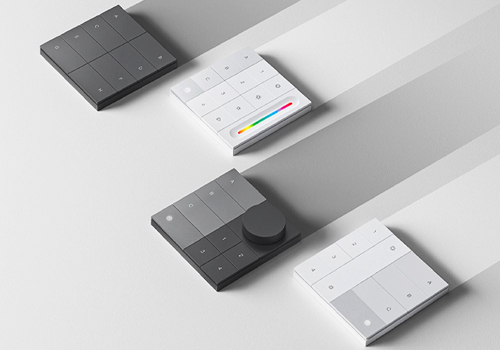
Entrant Company
Shenzhen Sunricher Technology Co.,Ltd.
Category
Product Design - Smart Home


Entrant Company
SRD DESIGN
Category
Interior Design - Commercial

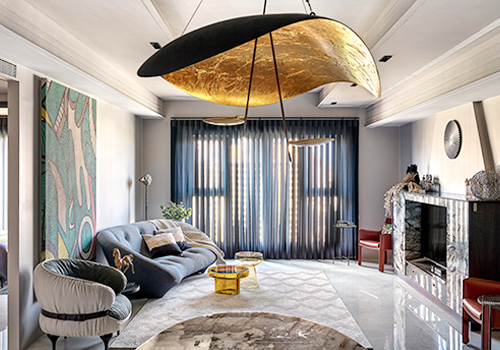
Entrant Company
PA SEN TO DESIGN
Category
Interior Design - Residential


