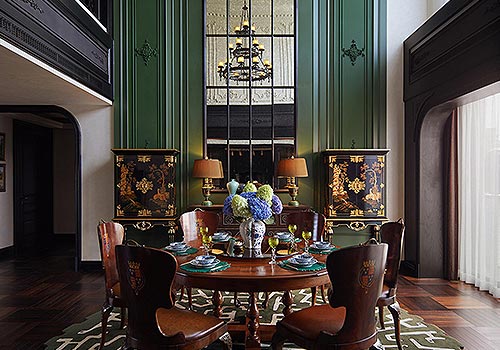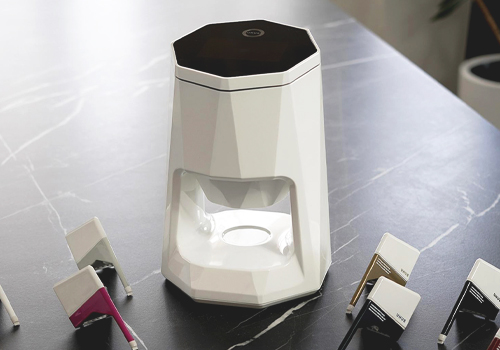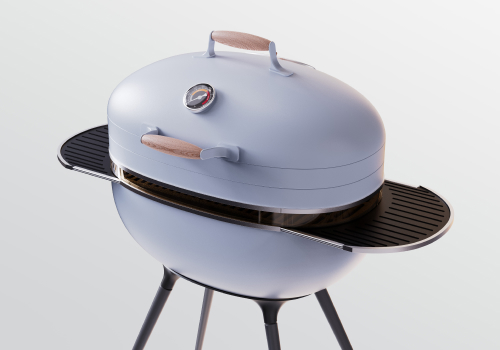2024 | Professional

Fengxian Campus, Xinhua Hospital Affiliated to SJTUSM
Entrant Company
Zhubo Design, iArchitectstudio
Category
Architectural Design - Healthcare
Client's Name
Xinhua Hospital Affiliated to Shanghai Jiaotong University School of Medicine
Country / Region
China
Shanghai Jiao Tong University School of Medicine Affiliated Xinhua Hospital Fengxian hospital project is located in the core area of Fengxian New City, Shanghai, is a new total size of 1,200 beds, of which the first phase of the 600 beds of the tertiary general hospital.
The design adopts the planning method of internal and external zoning, opening part of the medical functions to the neighborhoods and effectively separating the healthy people from the sick; using the skeleton transportation system combining multi-directional horizontal and vertical transportation to complete the efficient connection between the city and the medical area, the medical area and the inpatient department, the medical area and the scientific research and academic area, and the medical area and the second phase; using the modularization concept to help the hospital flexibly face changes in the future development; at the same time, the hospital's internal structure is designed to be flexible enough to face changes in the future development. At the same time, the internal medical process of the hospital is also divided into internal and external zones to meet the effective separation of outpatients and inpatients. The façade of the project is in a modern style. Firstly, the shape is profiled to meet the principle of medical function, so as to facilitate the interpretation of architectural functions, and the design of the ward building also tries to create a unique signature by using asymmetric methods.
Secondly, the choice of white perforated panels and glass is considered in the materials to create a pure and elegant feeling of the hospital. Thirdly, the setting of courtyards is considered on both sides of the medical spine and between the modules to bring sunlight and air to the public space, which is full of healing atmosphere.
Credits

Entrant Company
TASTE FASHION INTERIOR DESIGN
Category
Interior Design - Residential


Entrant Company
Unbox Product Design
Category
Product Design - Beauty & Cosmetic Products


Entrant Company
GUNNIANGJIA
Category
Fashion Design - Plus Size Clothing


Entrant Company
JINGWEN CHEN
Category
Product Design - Kitchen Accessories / Appliances










