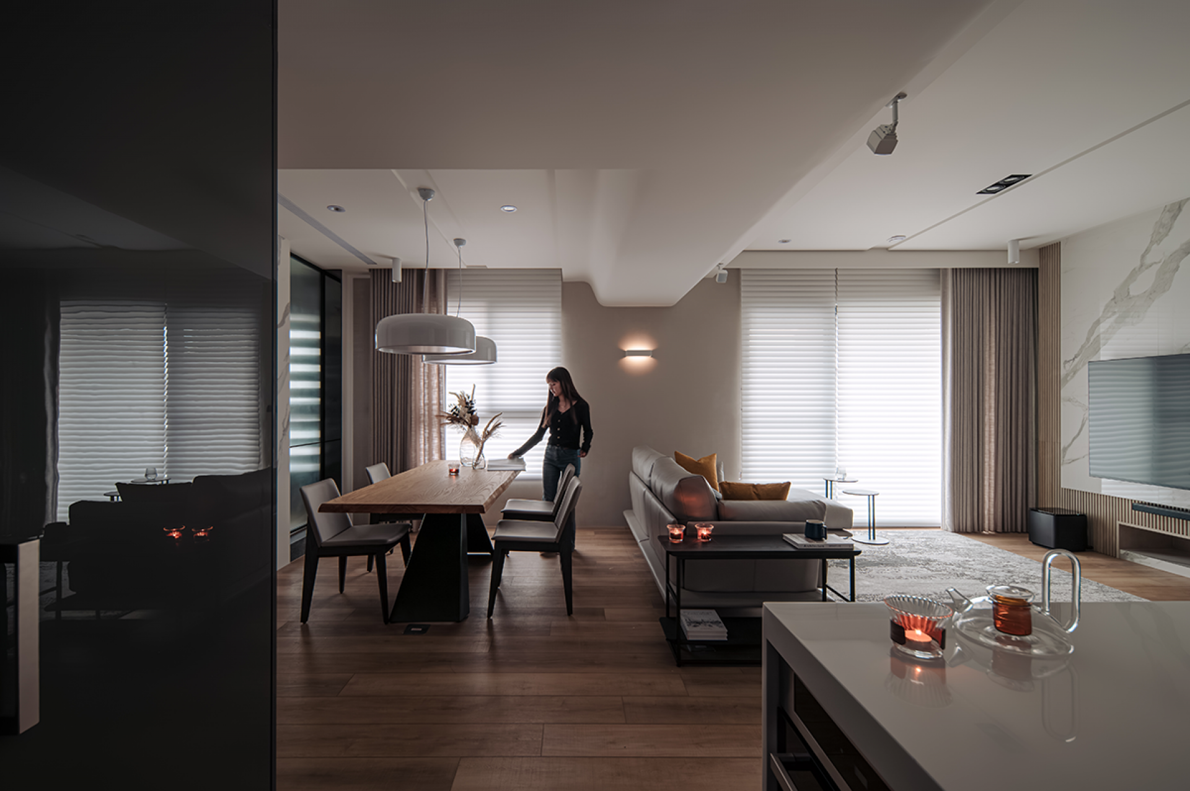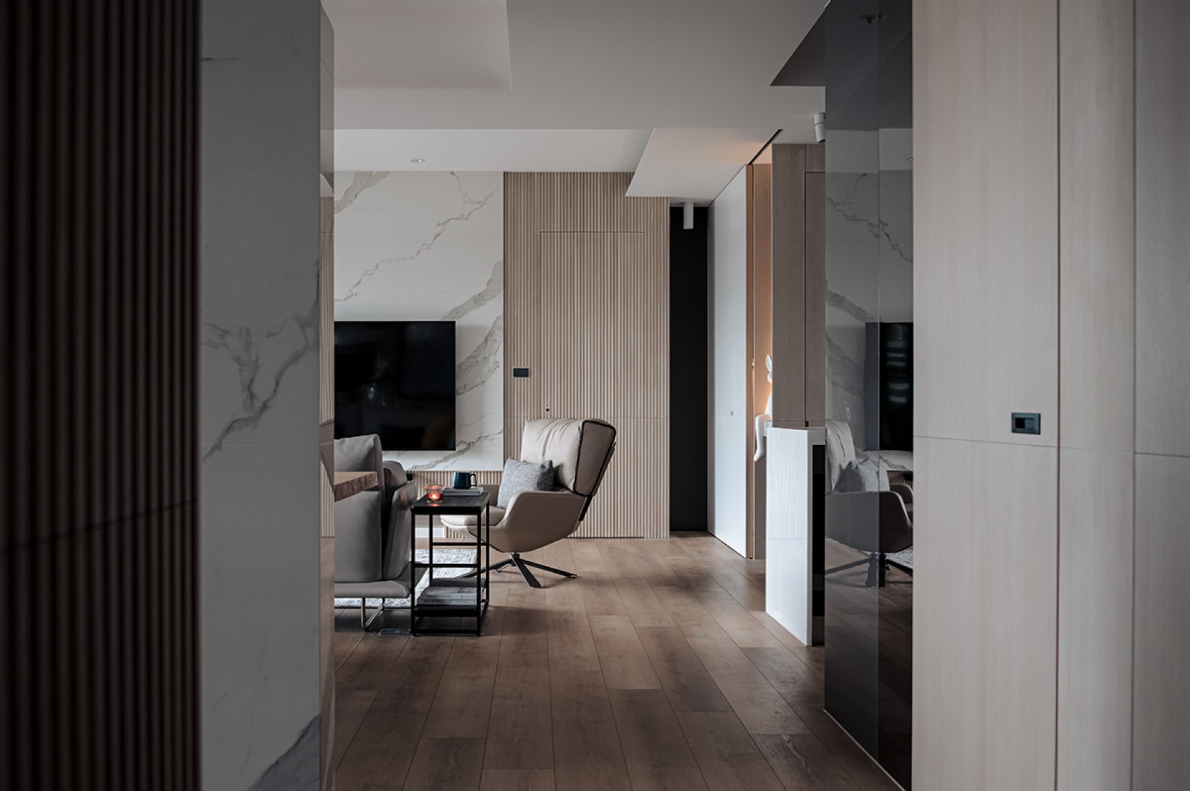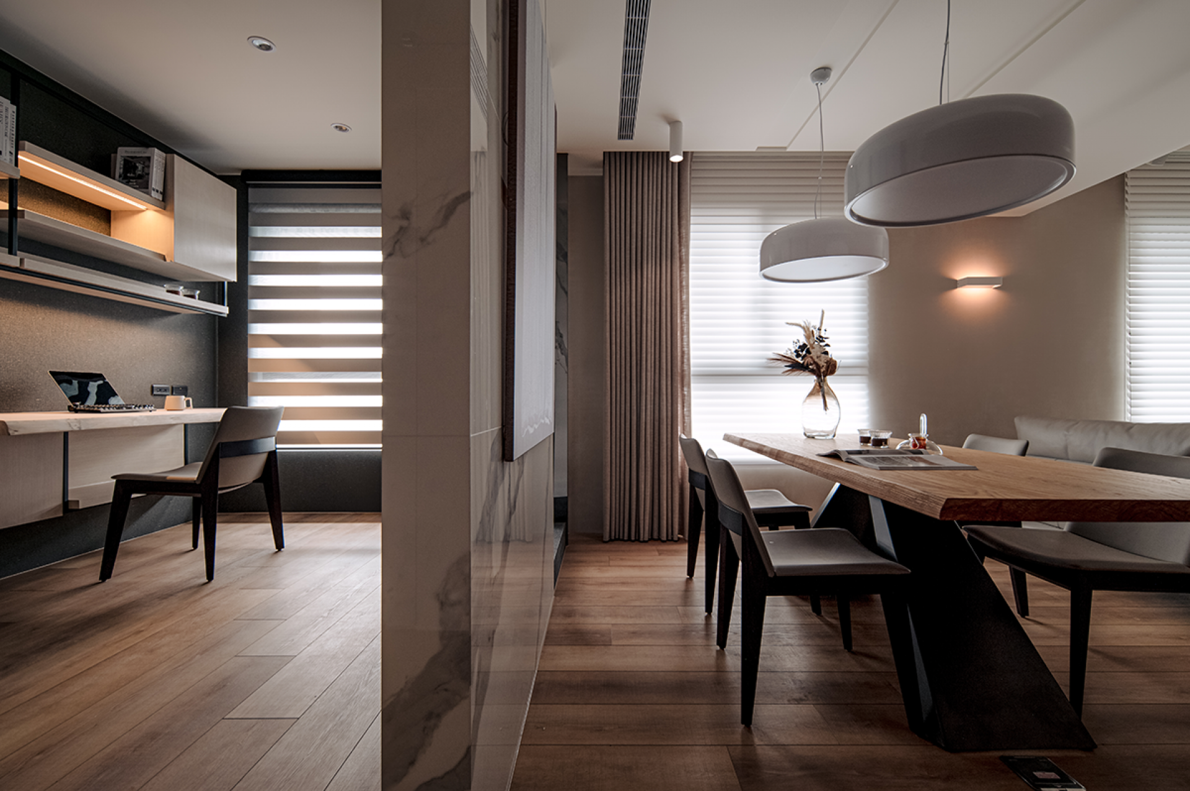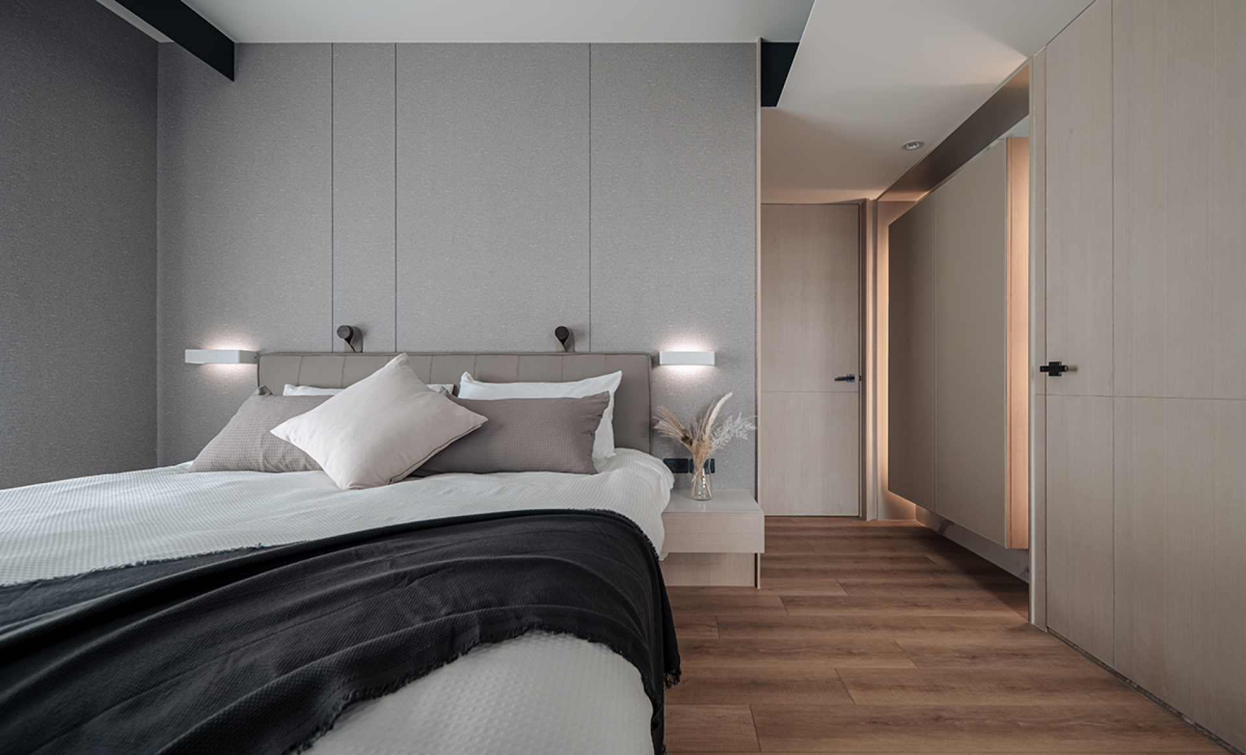2024 | Professional

Residence of Good Health and Well-Being
Entrant Company
Evermore International Design Co., Ltd.
Category
Interior Design - Residential
Client's Name
Country / Region
Taiwan
Designing a home that caters to the needs of each family member has become a major concern in spatial design due to the rise of an aging society. For this particular project, the residence is intended to be shared among the owner and his children post-retirement. To achieve this, the designer adopted the "universal design" principle for the overall planning, creating a shared residence suitable for people of all ages. This was achieved by ensuring adequate lighting, air circulation, elegant aesthetics, and optimal functionality while realizing the vision of a sustainable and permanent home.
The project stands out for its innovative concept of incorporating universal design and safety guidelines into the residence, which offers a plethora of benefits for all residents. The spacious open space planning, wider corridors, sliding door configuration, and flooring design without any height difference not only ensure the safety of the elderly but also provide them with the freedom of movement. Additionally, children can grow up in an environment that is conducive to their well-being and positive development. This project's positive impact on society is immeasurable, and it can serve as a model for future housing developments.
Upon entering the dusty area, one will notice that a full-body mirror is installed on one side of the wall. It serves both for the residents' grooming before heading out and for enlarging the visual space. Moving to the public area, the open layout planning is adopted to integrate the living room, dining room, kitchen, and study room. This creates a smooth flow of lines and widens the scale of space. Moreover, it allows the whole family to interact more frequently, thereby enhancing their emotional relationship. To maintain the spaciousness and comfort of the space, the designer curved the low beams to prevent a sense of oppression. In the private area, the designers planned numerous cabinets, some floating in design to reduce the visual sense of heaviness, while still being practical and aesthetically pleasing.
Credits
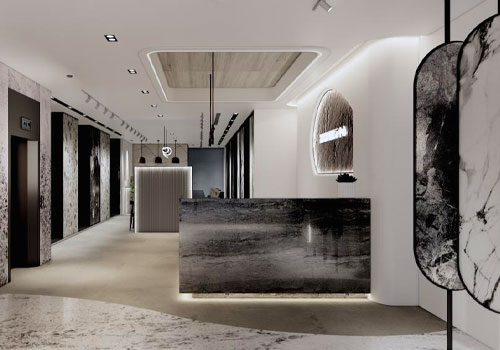
Entrant Company
Jing-Hong Limited Company +Dangli Design+SC Architects
Category
Interior Design - Commercial


Entrant Company
稷下社(广州)装饰设计有限公司
Category
Interior Design - Home Décor


Entrant Company
arTecture Co., Ltd.
Category
Conceptual Design - Exhibition & Events


Entrant Company
Shanghai Darterui Technology Co., Ltd/CHAI ZHIQING
Category
Interior Design - Exhibits, Pavilions & Exhibitions





