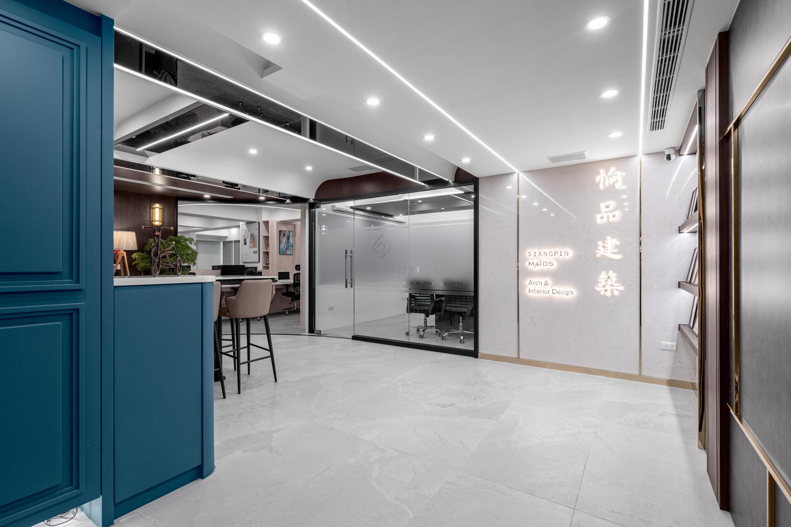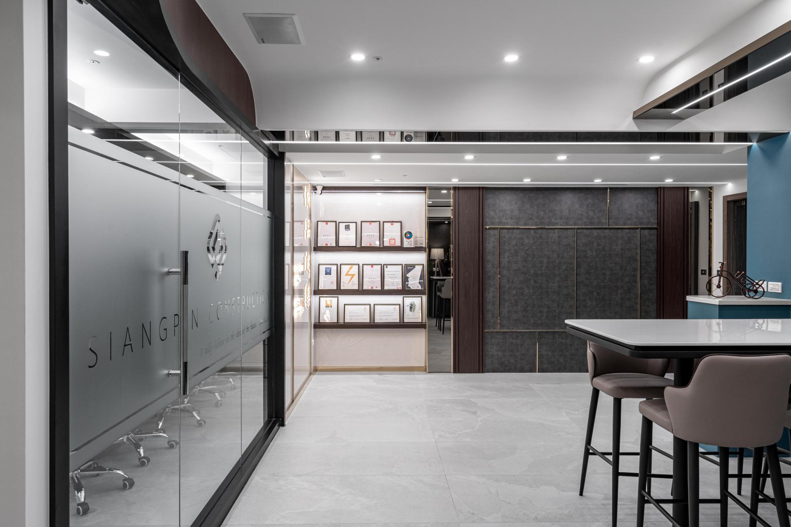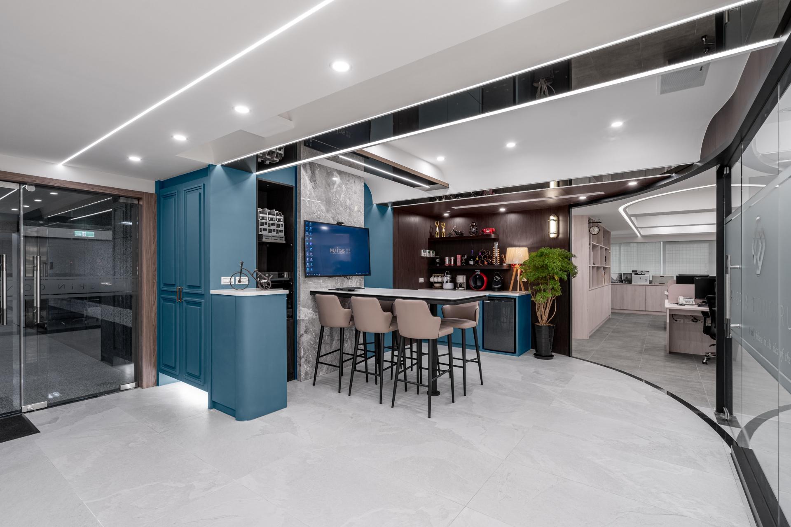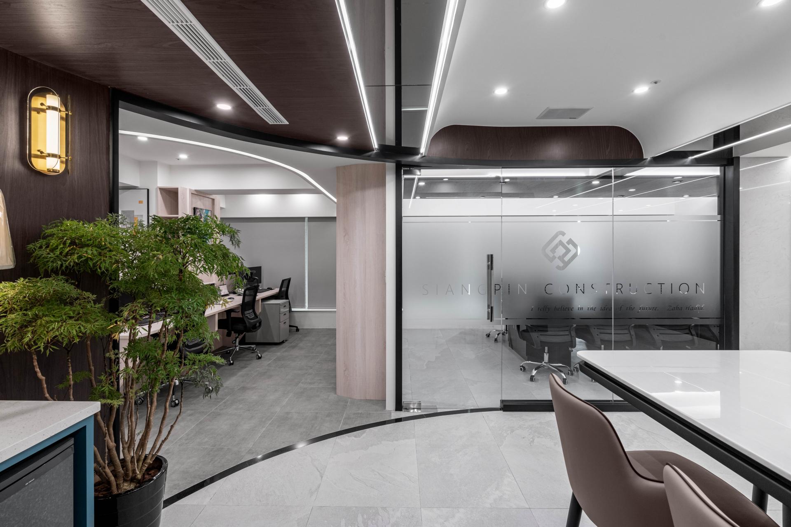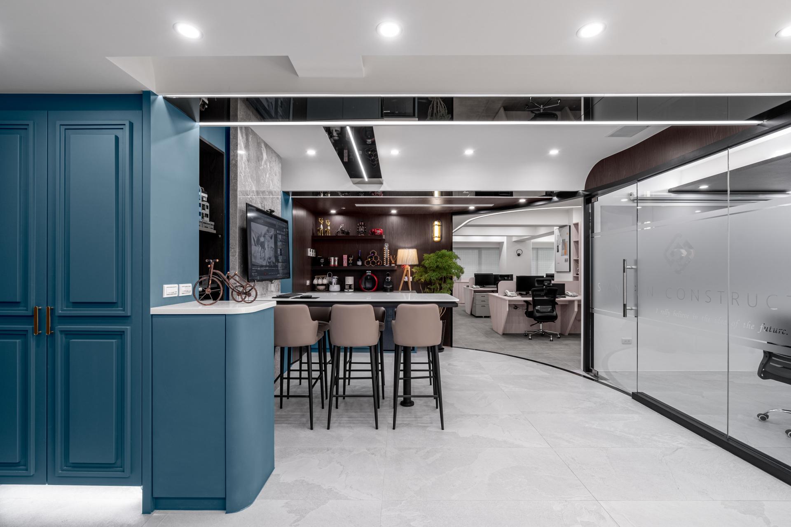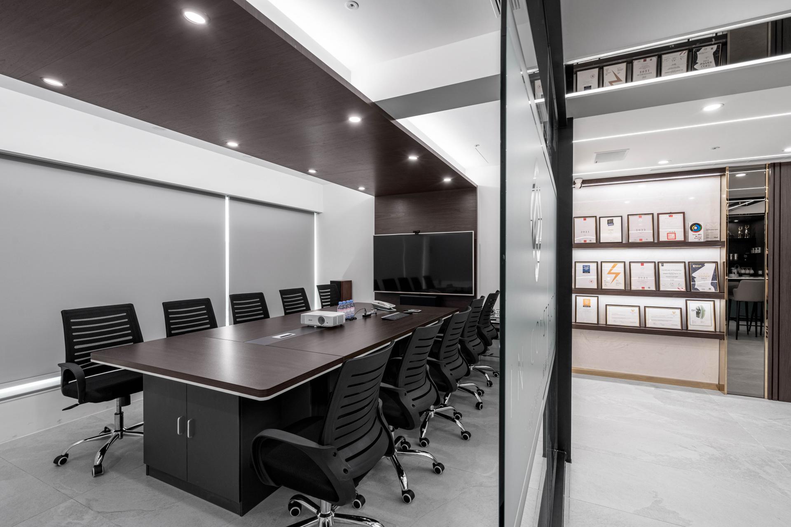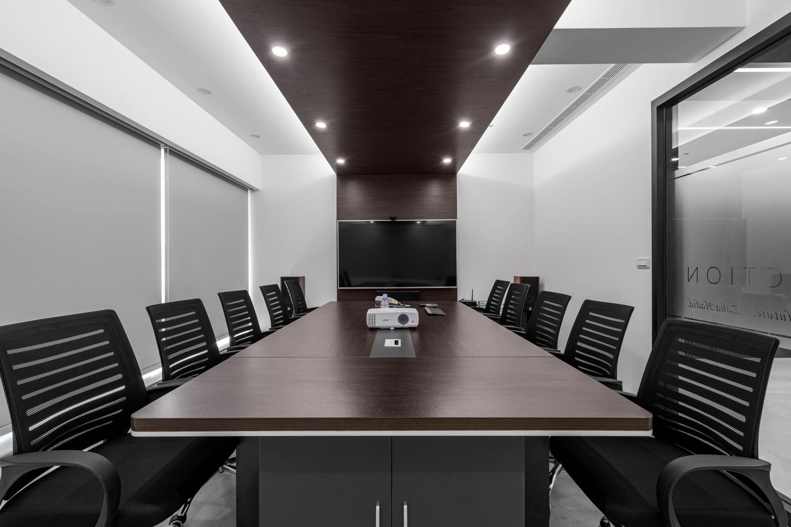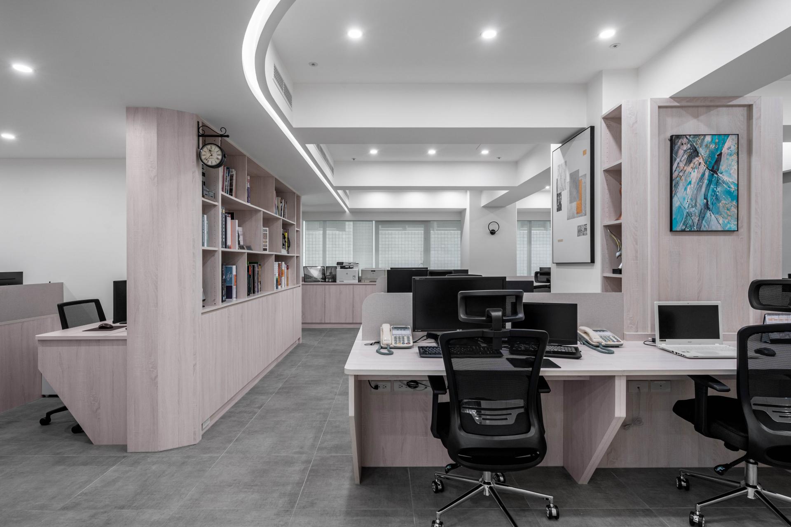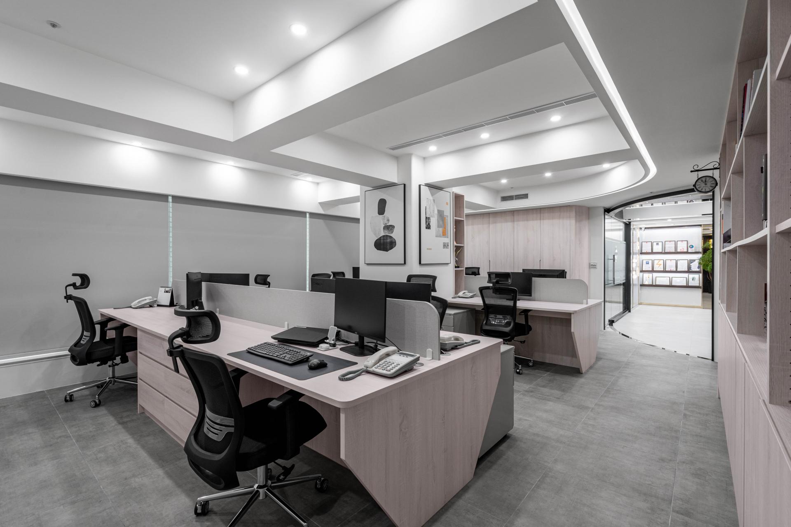2024 | Professional

Sundial
Entrant Company
Micro Principle Interior Design Studio (MPIDS)
Category
Interior Design - Office
Client's Name
Country / Region
Taiwan
This interior design project is on a unique project that involves planning and designing their own office space. The project includes interior planning and design, construction and development of the company, and requires a different approach to space positioning compared to a typical business office. The team's goal is to create an environment that is not only lively and inspiring but also welcoming to clients, providing them with an exceptional experience that leaves a lasting impression. To achieve this, the team plans to implement a novel space division that encourages different types of work modes, breaking away from the traditional one-person, one-room framework. The focus is on promoting collaborative work, which not only increases efficiency but also creates an office atmosphere that is both orderly and cozy. The team aims to move away from the traditional, depressing and solemn office environment and create a space that is both functional and aesthetically pleasing.
As a professional workplace, the office space should be designed to encourage communication and interaction among colleagues. To achieve this, it is necessary to create a spatial atmosphere that promotes movement and flow. By introducing functional areas such as a tea bar and sitting area, colleagues are provided with spaces to unwind and recharge during long working hours. This not only helps to create a harmonious and positive company image, but also fosters a sense of vitality and energy among colleagues.
The space has been designed with a focus on creating a serene and calming atmosphere. The use of smooth light colors throughout the space is complemented by the addition of dark wood grains, which serve as local embellishments and add depth to the overall design. The tea bar and sitting area have been thoughtfully designed to differentiate the two spaces by effectively utilizing the contrast between materials and colors. The team has also planned yellow and warm-white lighting programs to create a dynamic and mood-changing atmosphere. The original light steel frame ceiling has been replaced with a flat nailed wood ceiling, which adds a touch of warmth to the space.
Credits
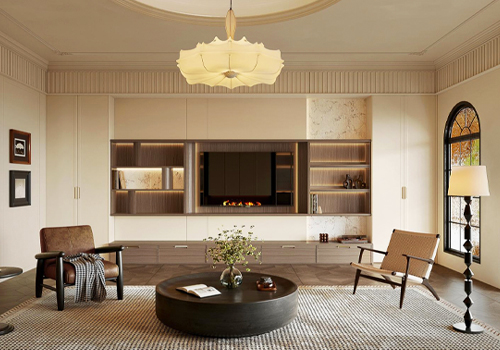
Entrant Company
Guangzhou Holike Creative Home Co.,Ltd
Category
Interior Design - Living Spaces

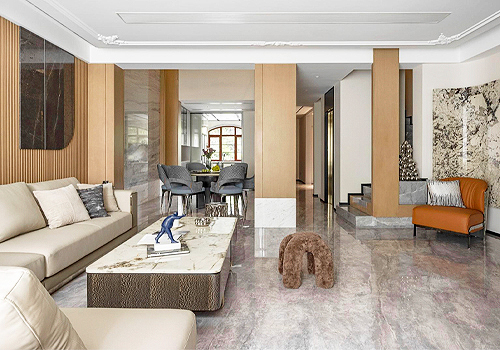
Entrant Company
Shaoxing Zimu Decoration Design Co., Ltd
Category
Interior Design - Residential


Entrant Company
Ruijen Yang, Oi Ling Wong
Category
Architectural Design - Infrastructure

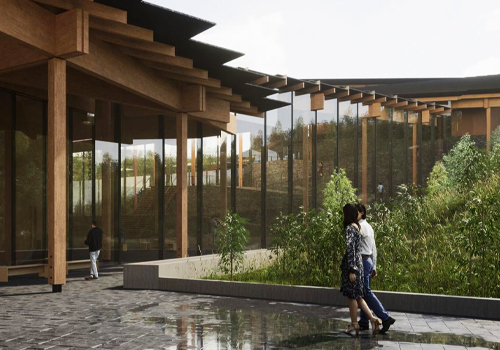
Entrant Company
SOCAL V
Category
Architectural Design - Conceptual

