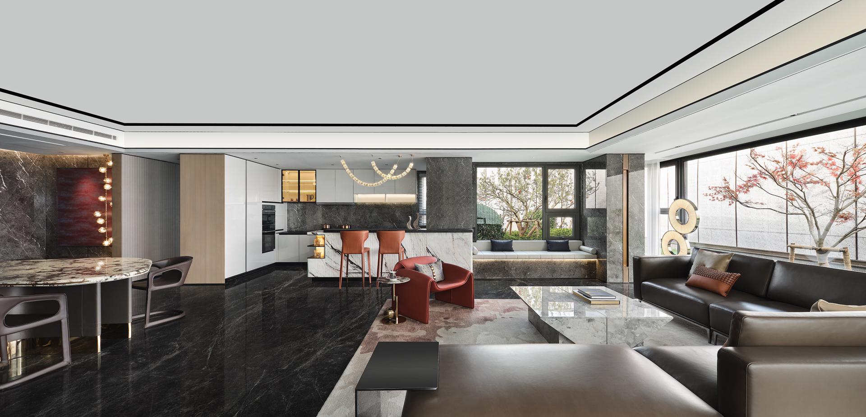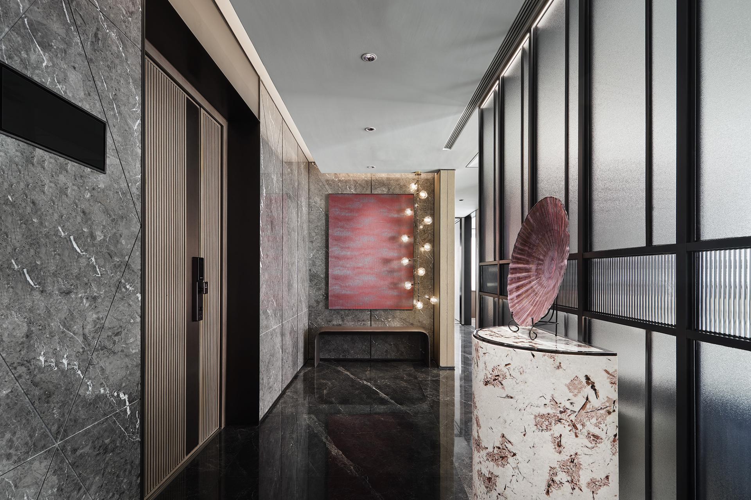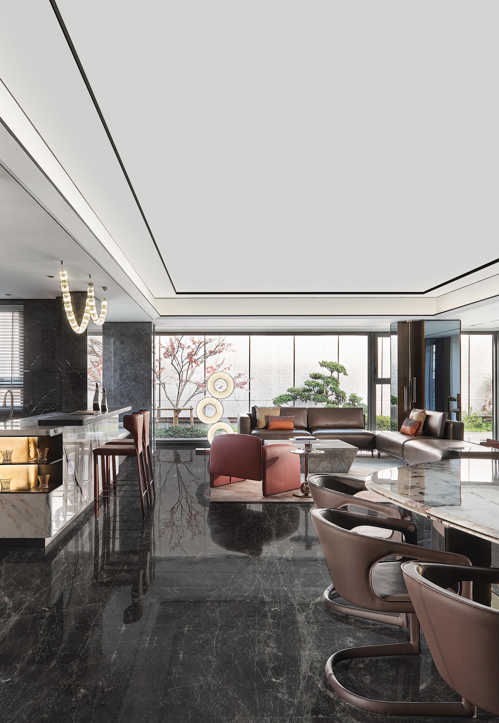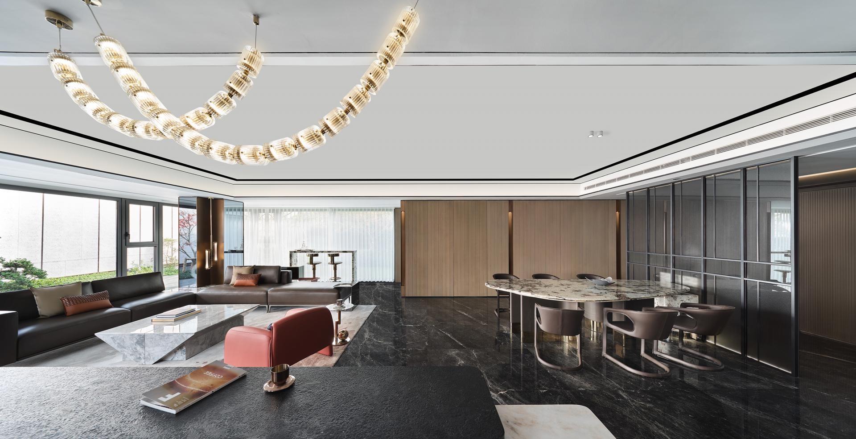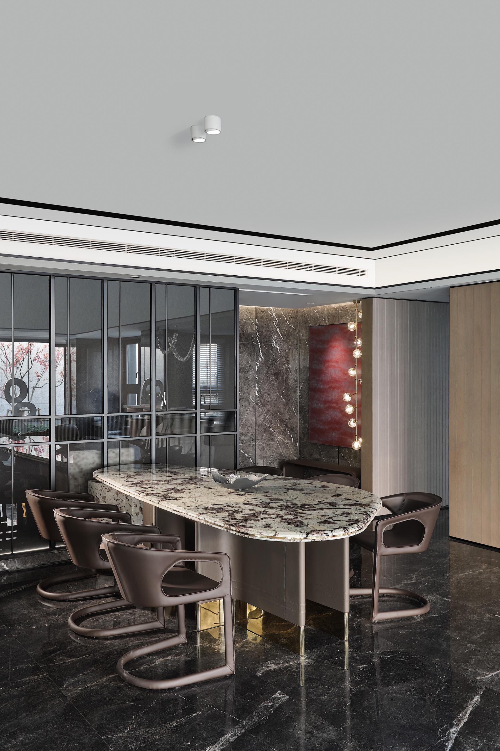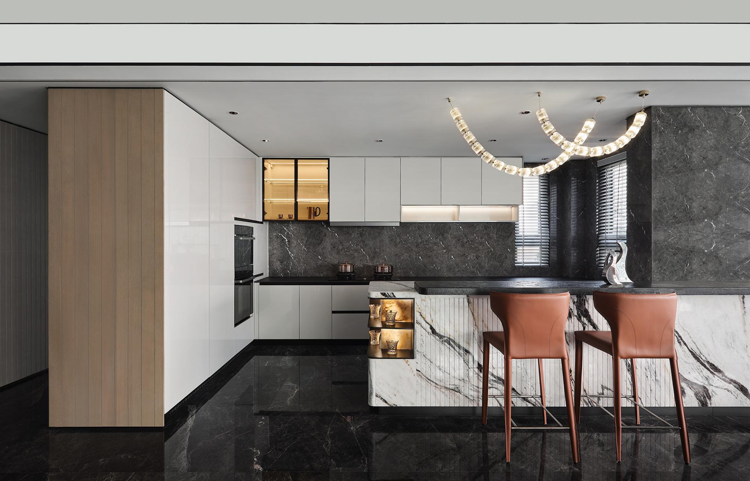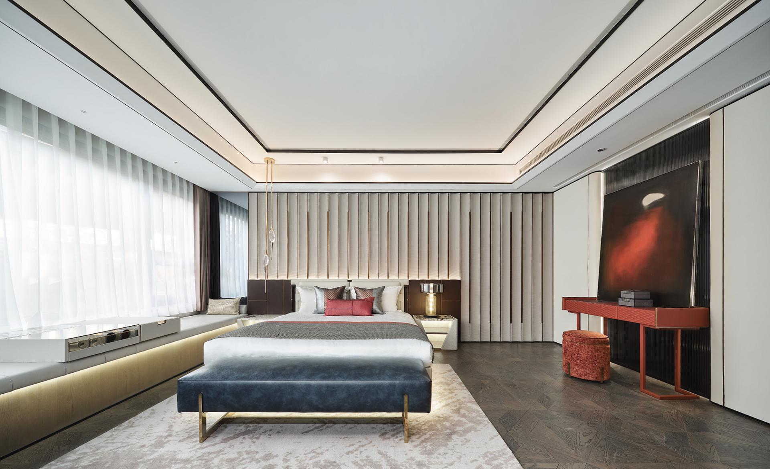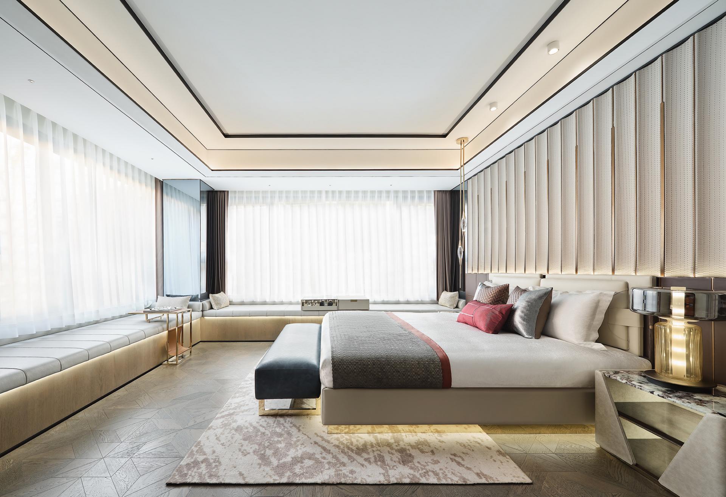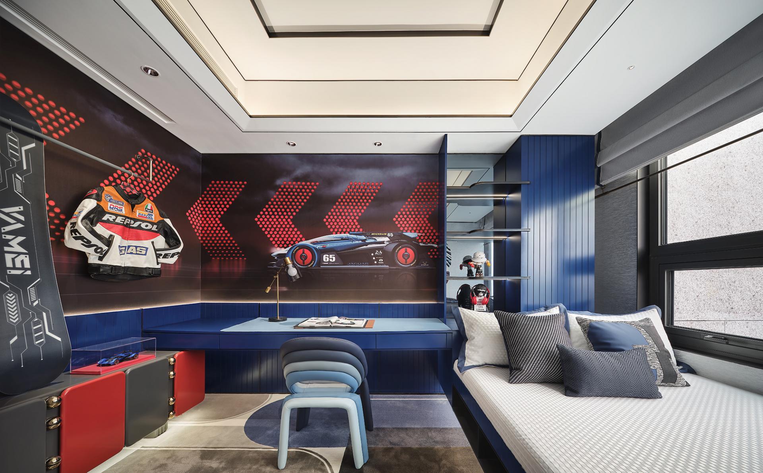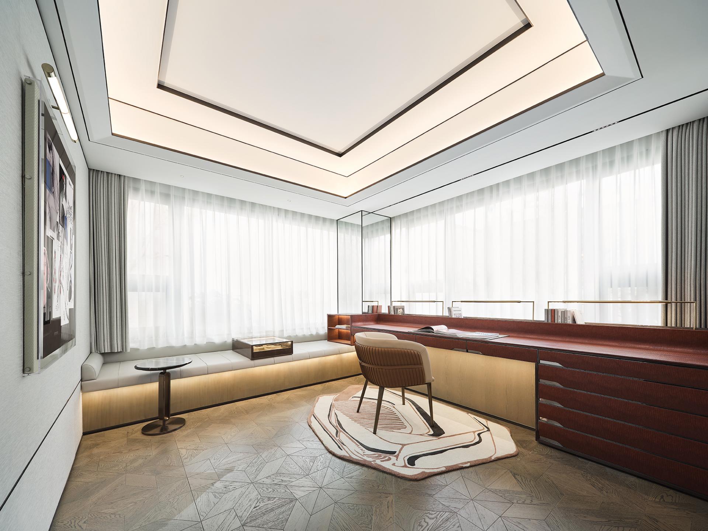2024 | Professional

Zhangjiagang C&D Lakeside Mansion Model 210
Entrant Company
ONE HOUSE DESIGN
Category
Interior Design - Residential
Client's Name
Country / Region
China
The project pays attention to spatial scale, integrating shape, color, texture, rhythm, and uses modern urban brushstrokes, which not only reveals the traditional charm, but also expresses the international vision.
The independent entrance hall brushes away the hustle and bustle of the outside and welcomes you with the ceremony of returning home. Water-patterned glass and corrugated glass are combined into a screen, ensuring indoor privacy. The left and right circulation lines provide more flexible and convenient entry options.
The leading integrated design of LDKB integrates the living room, dining room, kitchen and balcony into an open pattern, together creating this important "family meeting centre". The combination of dark grey stone and warm wood trims provides a calm and elegant style.
The living room features floor-to-ceiling windows on three sides, bringing the natural scenery into the room. The original architectural columns are covered with mirrors to expand the capacity of the building. The designers have planned every inch of the room according to the situation, with seating on both sides of the window, further enhancing the compatibility and luxury of daily use.
The bar counter acts as a medium between the living room and the kitchen, further expanding the horizontal connection and hierarchy. The interlacing of lines and volumes, the symbiosis of light and dark, and the combination of straight and straight lines are based on actual needs to meet functions and create rich perceptions.
The master suite’s background wall uses artistic leather and metal, giving it a distinct rhythmic beauty. The cloakroom is designed with a concealed door and integrated with the background of the bed. The 270° corner window, embracing the scenery outside, also releasing a kind of quiet luxury.
The children's room makes use of bay windows and reorganizes the structure according to the situation. The bed, cabinet and desk are integrated into one. The designer introduced motorcycle elements to surround it. And the contrasting colors of red and blue exudes infinite vitality and fun.
The transparent and concise silhouette outlines the study area and also contains the designer's multiple thoughts on the proportions of the shape.
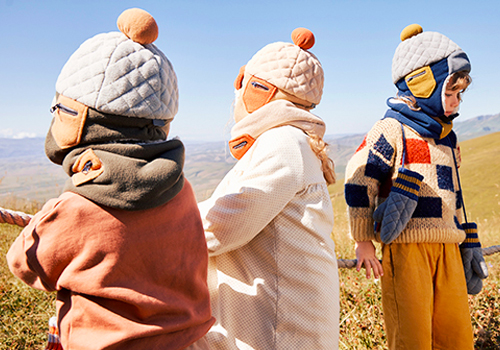
Entrant Company
Zhejiang Kuqu Intelligent Technology Co., Ltd
Category
Product Design - Baby, Kids & Children Products

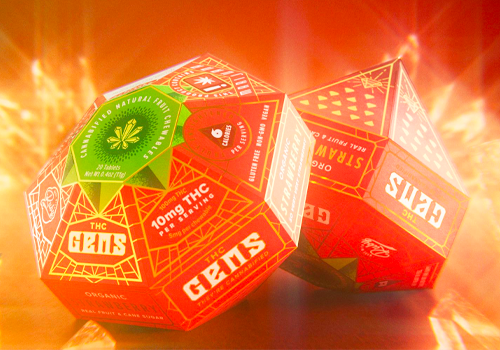
Entrant Company
Mindprizm
Category
Packaging Design - Other Packaging Design

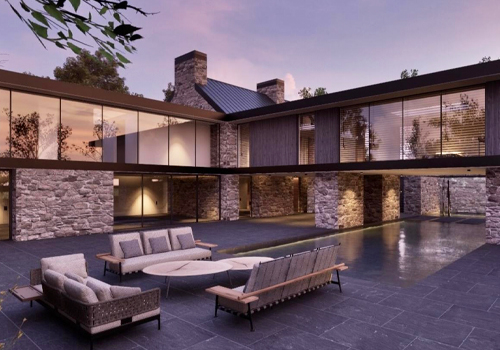
Entrant Company
Pastella Burns
Category
Architectural Design - Residential

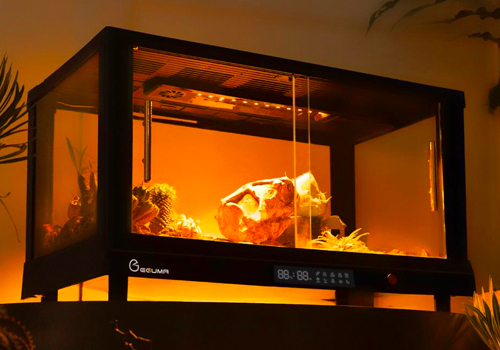
Entrant Company
EGUMA INC.
Category
Product Design - Animals & Pets (NEW)

