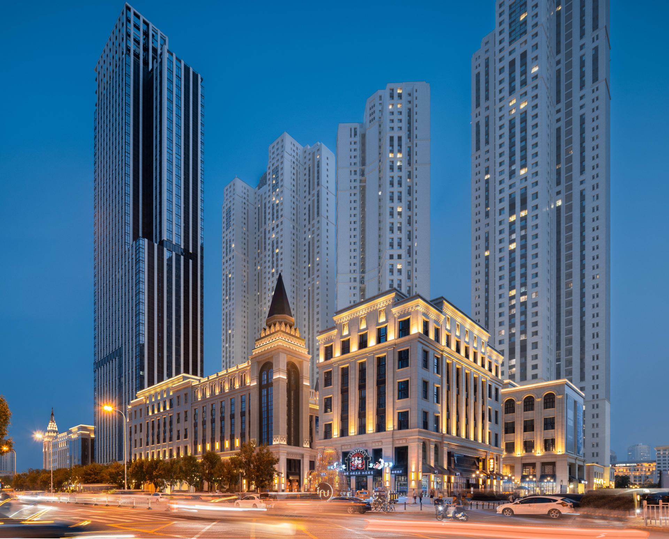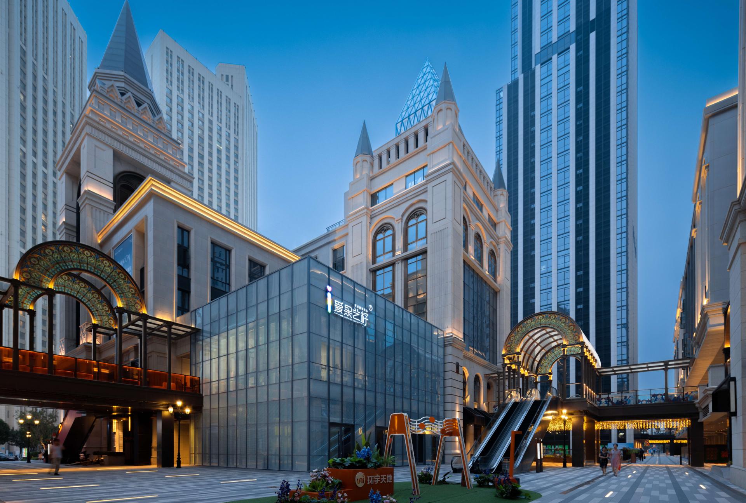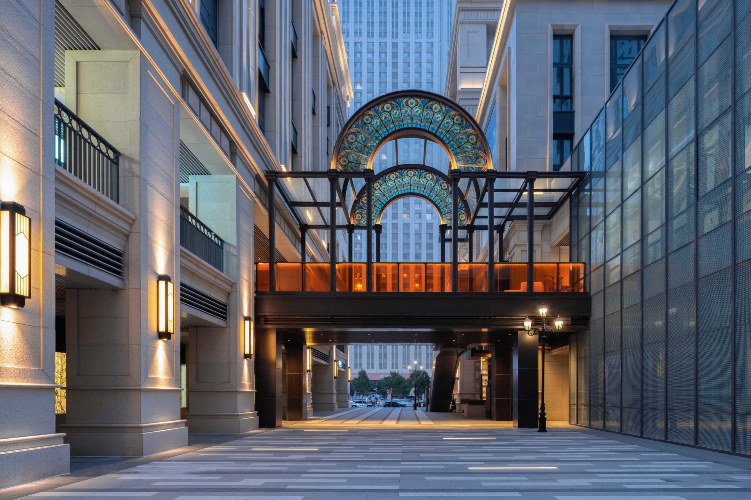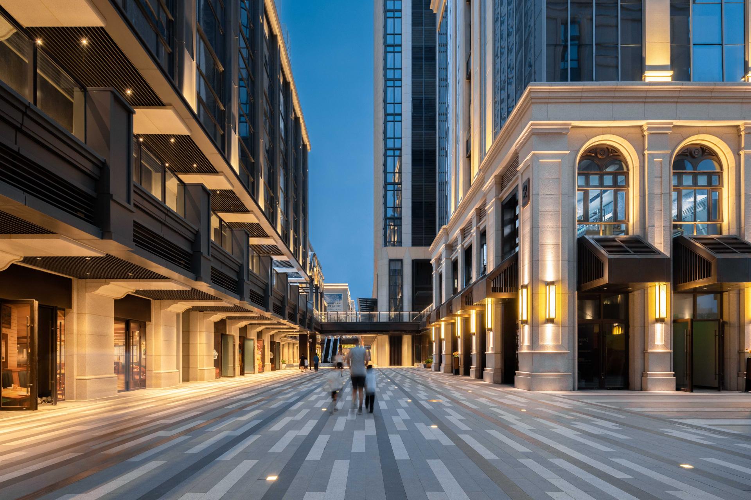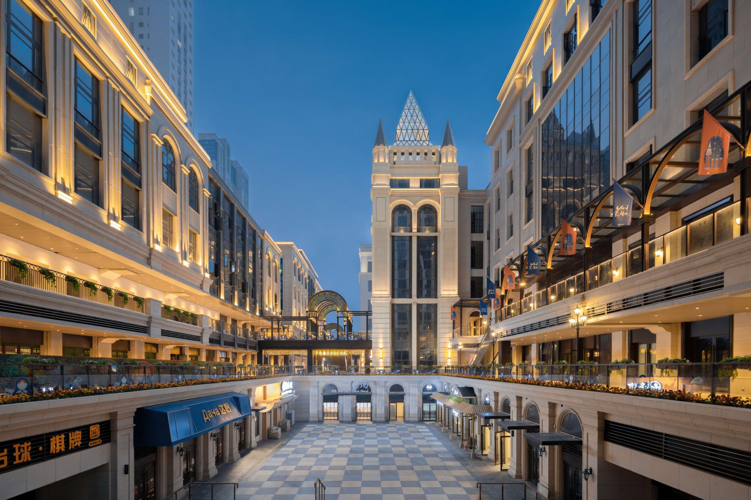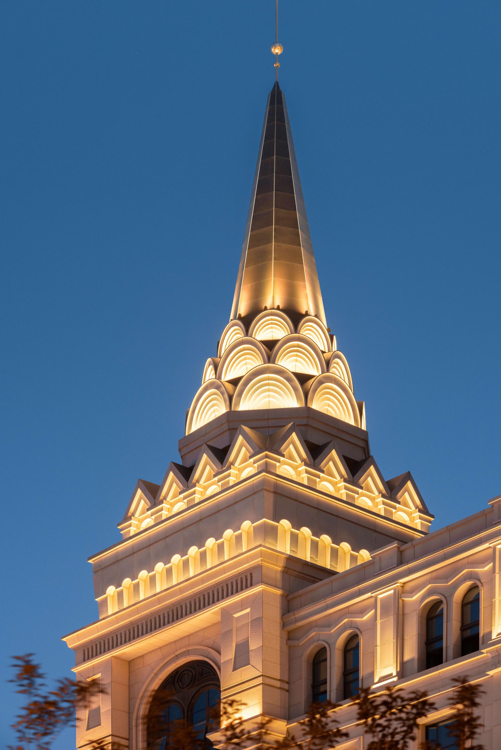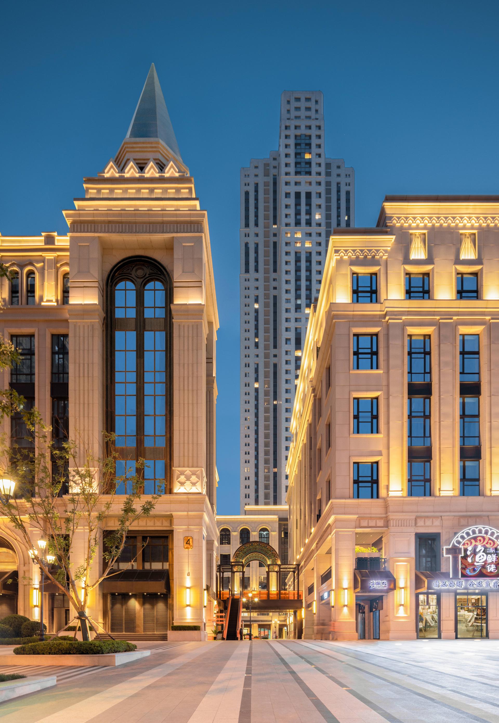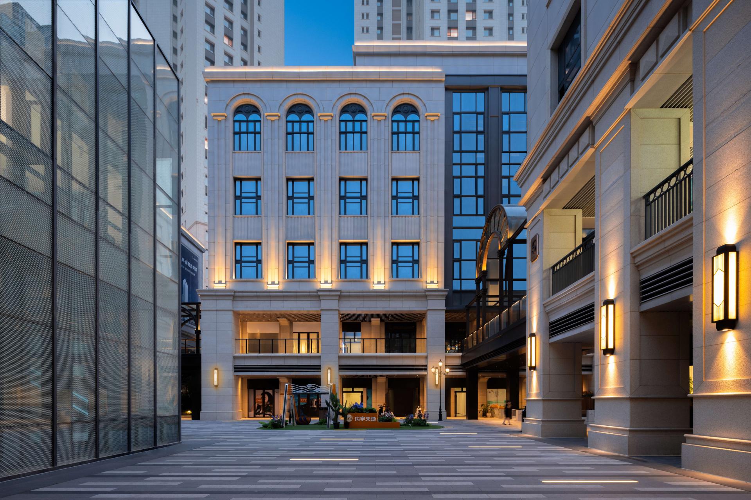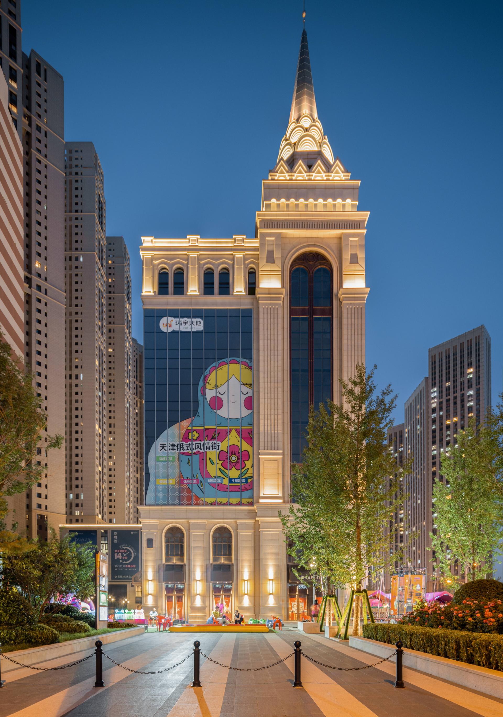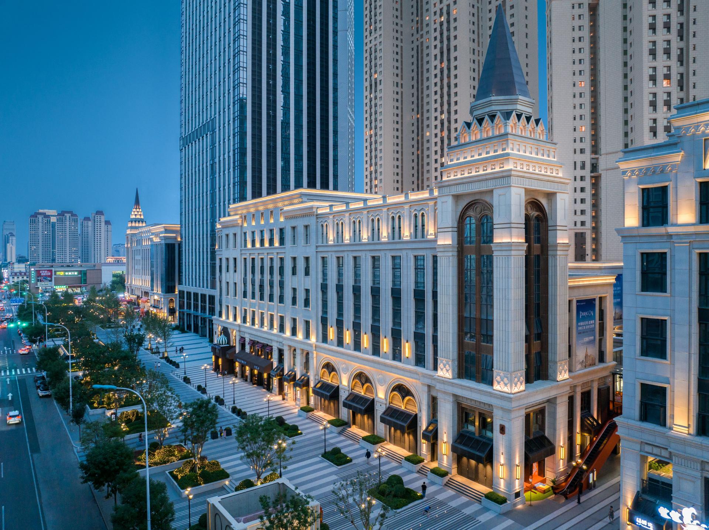2024 | Professional
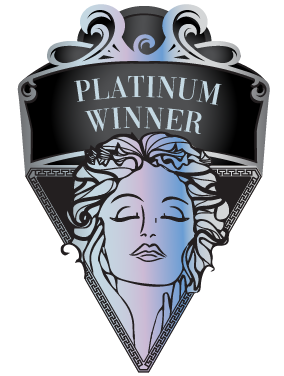
TIANJIN COP CITY PLAZA·UNI LIFE
Entrant Company
HZS Design Holding Company Limited
Category
Architectural Design - Commercial Building
Client's Name
CHINA OVERSEAS DEVELOPMENT GROUP CO.,LTD.TIANJIN
Country / Region
China
The project is located in Hedong District, Tianjin, near the Haihe River in the former Russian concession area. The southwest side of the plot faces a busy waterfront road along the Haihe River, while the northeast side is bordered by Liwei Road, the southeast side by Shiyi Jing Road, and the northwest side by Bajing Road. It is conveniently located near the Shiyi Jing Road subway station on Line 9, enjoying a superior geographical location and convenient transportation.
In terms of architectural image, bold innovations have been made. The overall framework is guided by neoclassical principles, using traditional architectural aesthetics as the prototype and presenting them with modern architectural materials. It continues the urban context while showcasing the modern, fashionable, and vibrant aspects of the city.
Traditional "streets" and "squares" are incorporated into the spatial design, creating multidimensional spaces with different scales and characteristics. While respecting tradition, modern lifestyles are integrated into the design.
Tianjin, as a modern metropolis that blends the old and the new, the East and the West, emphasizes how people can use this space both functionally and spiritually while respecting history and continuing the traditional context. Making tradition fashionable again and reenacting history, it becomes a city business card with the concept of "old concession, new world," injecting vitality into the city center.
Main materials for the building facade: The first and second floors are made of beige stone, while the third floor and above are made of simulated stone aluminum panels/light gray aluminum panels.
The facade design follows the principle of three horizontal sections and five vertical sections. The segmented facade pursues elegance, stability, grandeur, balance, and richness of layers. It is proportional, orderly, and highly representative of classical architectural aesthetics. The building texture is predominantly vertical, emphasizing the verticality of lines and a dignified appearance.
Credits
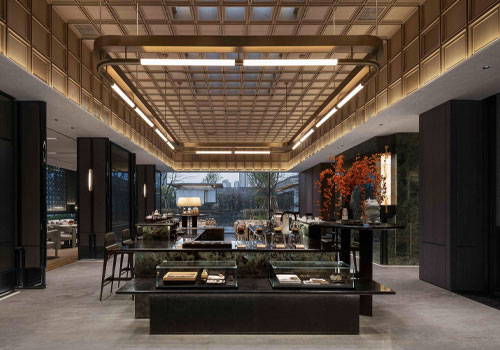
Entrant Company
MAUDEA Design (Shanghai) Interior Architects Ltd.
Category
Interior Design - Commercial


Entrant Company
Wuxi Miaosihui Design Limited Company
Category
Interior Design - Hospitality

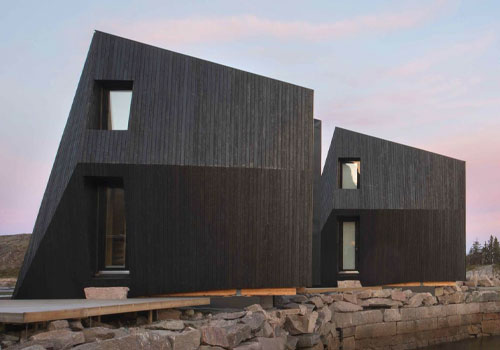
Entrant Company
Stinessen Arkitektur
Category
Architectural Design - Sustainable Living / Green

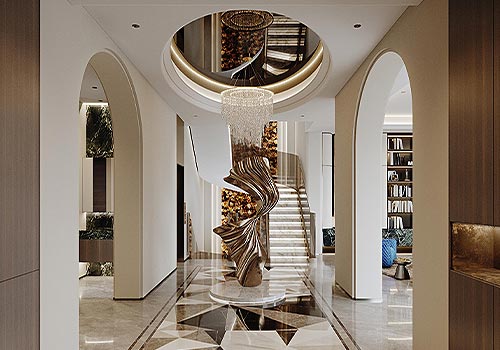
Entrant Company
Tao.hongli
Category
Interior Design - Residential

