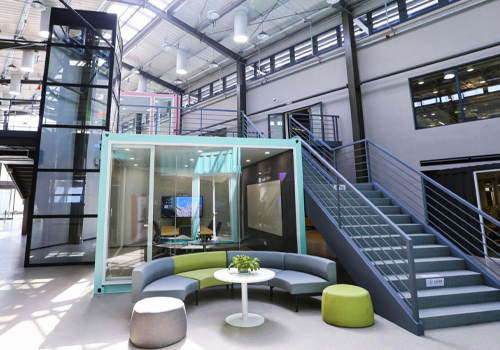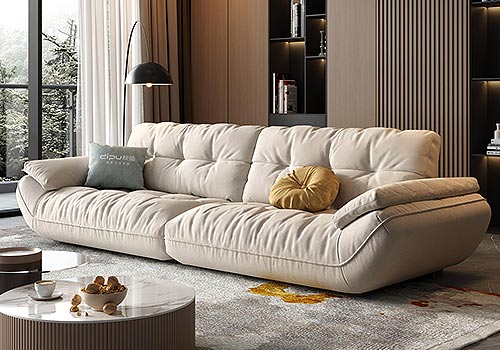2024 | Professional

YUNĒ in Guangzhou
Entrant Company
Guangdong Hesheng Dongyu Real Estate Co., Ltd.
Category
Landscape Design - Residential Landscape
Client's Name
Guangdong Hesheng Dongyu Real Estate Co., Ltd.
Country / Region
China
The landscape planning features three landscape axes that lead home, including the leisure and relaxation axis, the neighborhood sharing axis, and the core forest axis. There are five different cloud-themed scenes, including Stepping into Cloud Forest, Overlooking Forest from Cloud, Appreciating Clouds and Streams, Cloud Garden, and Secluded Mountain Clouds. Additionally, there are ten beautiful gardens to explore, including Cloud and Mountain Garden, Cloud Forest Valley, Cloud View, Watching Clouds Against Mountain, Forests Orchids, Sunny Forest Path, Shadows in Breeze, Elegant Clouds and Mist, Light and Cloud Shadows, and Peaceful Seclusion in Clouds. All these elements work together to create exquisite life scenes. Three-level pathways connect the entire community: the shortcut route, landscape route, and garden visit trail. Various landscape nodes are scattered along these pathways, making buildings the focus, and ensuring that each building has a garden.
Through the three axes, five cloud-themed scenes, and ten functional spaces, the landscape design creates five highlights: a large amount of greenery, a slow-paced lifestyle, a sense of humanity, exquisite craftsmanship, and a sense of art. The design aims to create a simple and secluded community entrance, a homecoming ritual axis, and a private customized entry space for each residential building to form a homecoming experience full of a sense of ritual. The entire area is covered with forest gardens including a 16,000-square-meter central green public space. There are interactive social networking areas, like the double-level “community living room” and a jungle exploration park with slope playgrounds for children, to enhance the interaction between residents. The 100-meter ecological dry landscape and the immersive art garden allow people to interact with nature, while the 800-meter track offers outdoor fitness space. The design blends the indoor and outdoor space by integrating the stilt floor with landscape space, creating an upscale and friendly living environment based on the people-oriented concept, and allowing residents to feel the community's rhythm, vibrancy, and care.
Credits

Entrant Company
EPD Design & Alibaba Group
Category
Interior Design - Renovation


Entrant Company
Beijing Sunshine Landscape Co.,Ltd
Category
Landscape Design - Residential Landscape


Entrant Company
JUEQI-Technology (Guangdong) Co., LTD.
Category
Product Design - Furnishings (NEW)


Entrant Company
Ming Chi University of Technology
Category
Conceptual Design - Home Appliances









