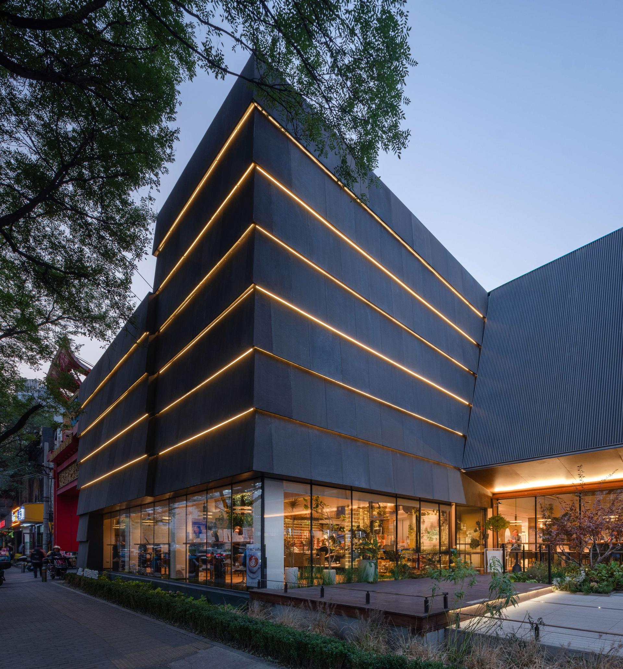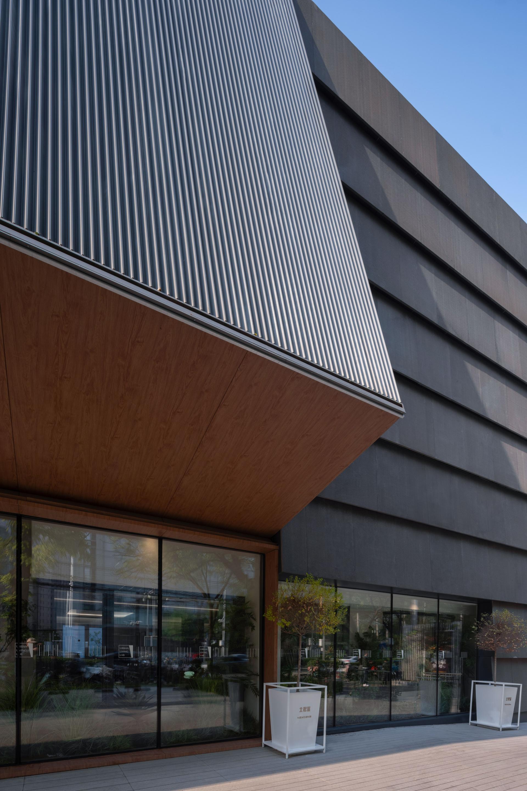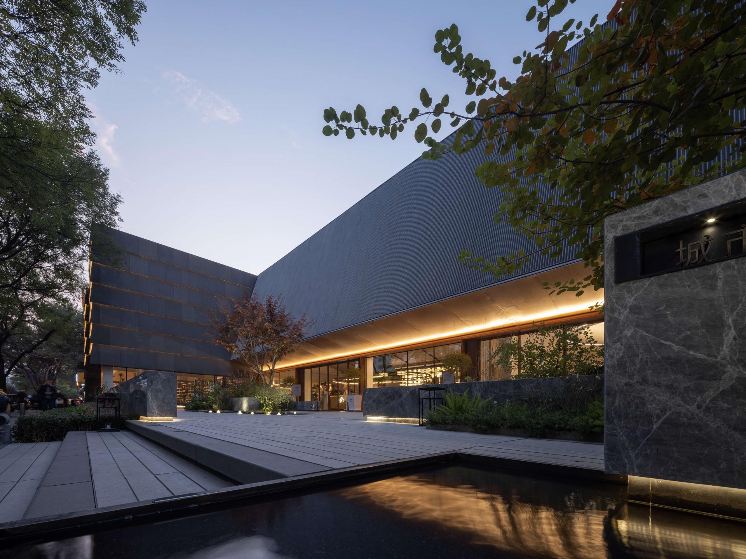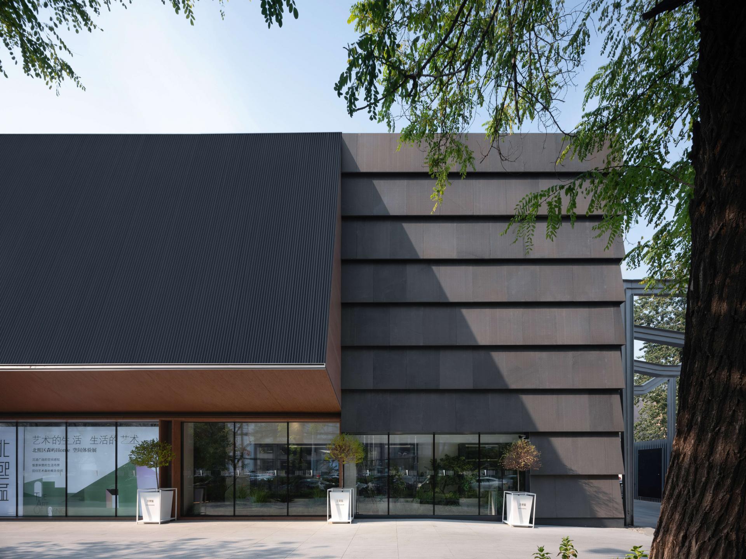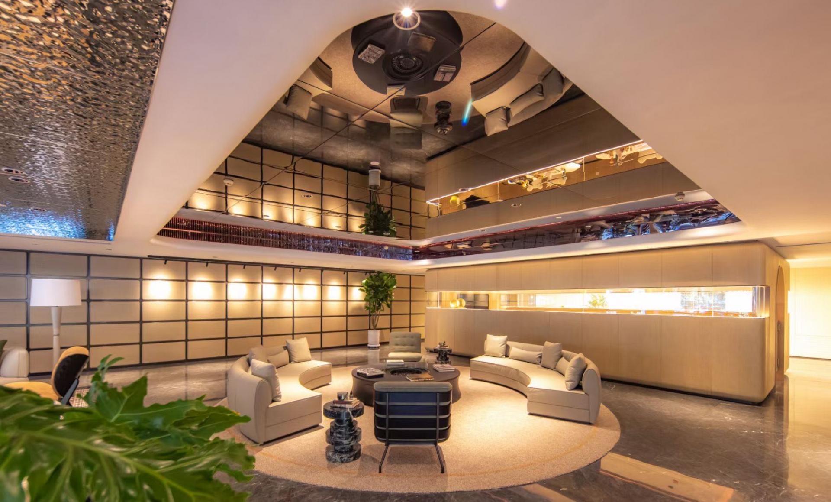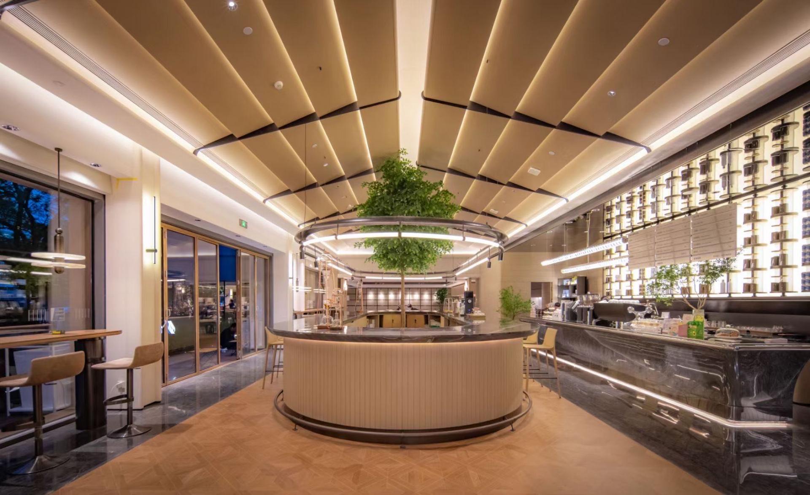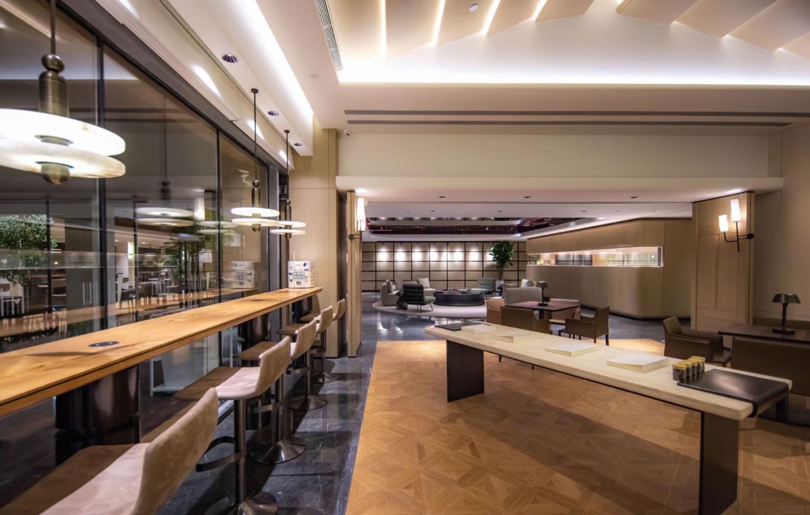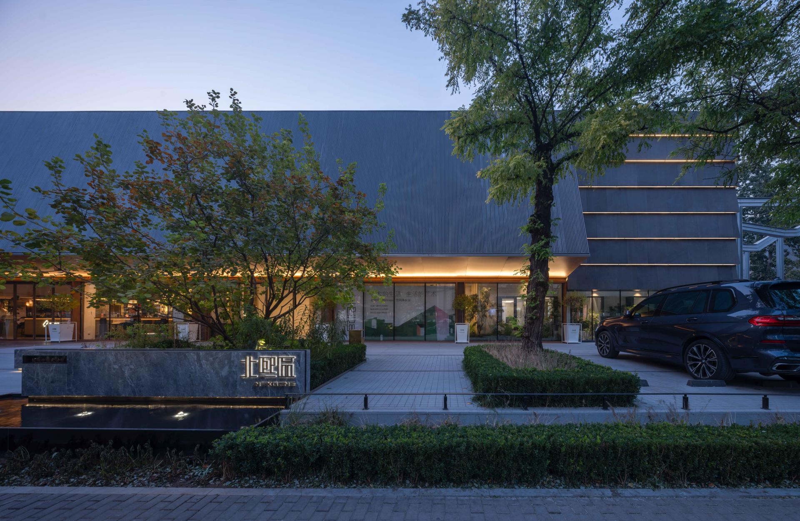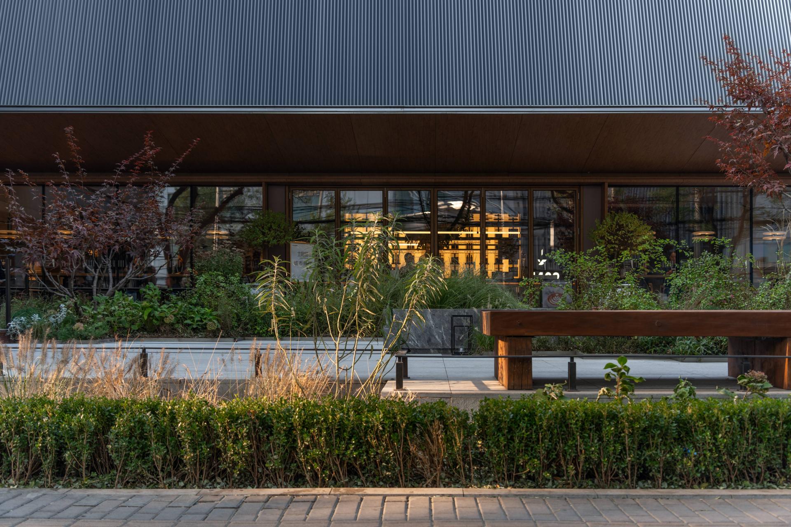2024 | Professional

NEXGENE URBAN LIVING LAB
Entrant Company
HZS Design Holding Company Limited
Category
Architectural Design - Hospitality
Client's Name
METRO LAND CORPORATION LTD
Country / Region
China
The Beixi District Urban Living Lab is located in Chaoyang District, Beijing, close to trendy places and parks such as Sanlitun, Blue Harbor, the Embassy District, and Chaoyang Park. It represents fashion, multiculturalism, quality living, and ecological health.
The project was formerly an abandoned furniture store, and the task for this renovation is the architectural facade, interior, and external landscape design.
At the beginning of the design, we faced the following challenges: How to integrate the building into the surrounding tall buildings and make it unique and outstanding? How to deal with the chaotic environment and create a more ecological, natural, and beautiful landscape within the site? How to showcase the living scenes of Beixi District in such a small space?
Our design incorporates the three main themes of "fashion, oriental, and nature," blending various elements into the architectural design, creating a collision of fashion and return, luxury and simplicity, ecology and artificiality.
Starting from the architectural form, the spaces are outlined with minimalist lines, creating a pure, strong, and sharp aesthetic. The simple and solid sloping roof exudes a composed and restrained tension, "hooking" the bustling crowd to pause and enjoy moments of tranquility.
The design seeks to break away from conventions, embracing simplicity with delicacy. The inclined eaves lower the windows, featuring an "Oriental scroll" theme. Within the small frame of the "70-meter-long scroll," shared areas, resting spaces, a lobby, and living experience areas are seamlessly integrated. Through the windows, the exquisite courtyard is visible, while from the courtyard, glimpses of various scenes of Beixi District's life unfold, evoking a sense of romantic poetry in life through order and symmetry.
Material selection conveys distinct personalities through shape, color, and texture interactions. The combination of natural stone, customized aluminum panels, and wood creates a balance between coldness and warmth, refinement and naturalness. The smooth aluminum panels, rough slate, and the organic combination of various materials' colors and textures give the space rich layers and variations.
Credits
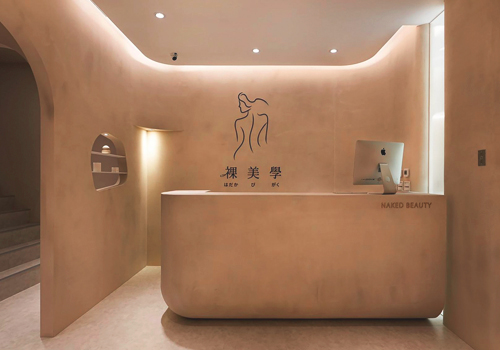
Entrant Company
6artificers design
Category
Interior Design - Beauty Salon


Entrant Company
Zhejiang Kuqu Intelligent Technology Co., Ltd
Category
Product Design - Baby, Kids & Children Products

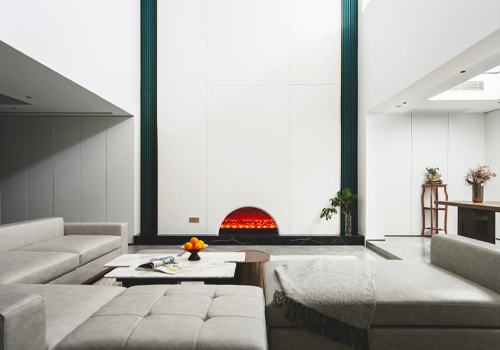
Entrant Company
Guangzhou LDS Art and Design Studio
Category
Interior Design - Residential

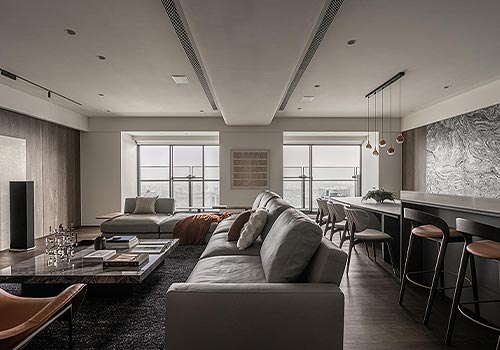
Entrant Company
AEXB INTERIOR DESIGN
Category
Interior Design - Living Spaces

