2020 | Professional
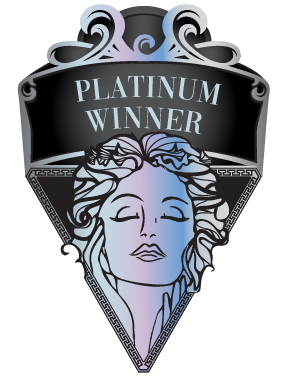
Yingliang Stone Natural History Museum
Entrant Company
Atelier Alter Architects.PLLC
Category
Interior Design - Exhibits, Pavilions & Exhibitions
Client's Name
Yingliang Stone Group
Country / Region
United States
The Warehouse Museum sites at the office headquarter of a stone manufacture. Over the years of stone mining, the manufacture has established a private archeological team and discovered numerous fossils, from insect amber to dinosaur egg. The manufacture decides to dedicate the atrium along with the first and second floors of the headquarter and convert it to a fossil museum to house their archeological finds.
The project transforms the principal of stone dissection, which is specific to stone mining, into a spatial division mechanism, to cut the cubical space accordingly. Besides that, the geometric logic of crystal is also introduced as a way to tight the irregular spatial parts together. The orthogonal office space is transformed into a mysterious triangulated space. As the heavy mass floating up, the anti-gravity space places the audience in an unknown space seemly coming straight from a Si-fi film.
The project stick to only one architecture element—the wall—to keep the consistency and authenticity for the project. The architecture language of the wall is reinvented with endless potentials, and so as the space between the walls. With the consistent architecture language, the construction of the project is simple and straightforward: with light-frame and gypsum board laying underneath as the sub-structure, the project uses double layers of concrete panels as the surfacing material for the interior space, to create the calm and coolness of the stone cave that houses the fossils.
Credits
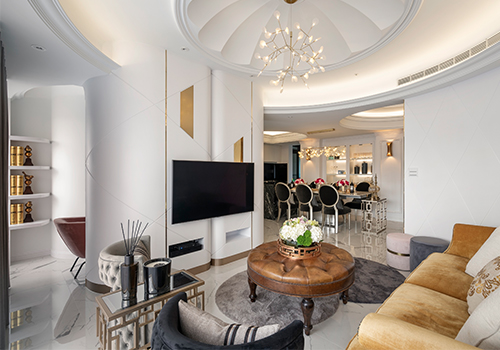
Entrant Company
Dreamer Interior Design
Category
Interior Design - Residential

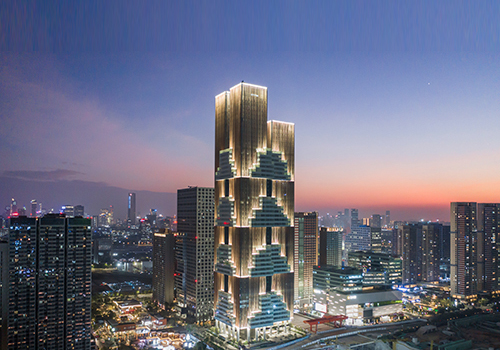
Entrant Company
Shenzhen MATT Lighting Design &Consulting CO., LTD.
Category
Lighting Design - Architectural Lighting

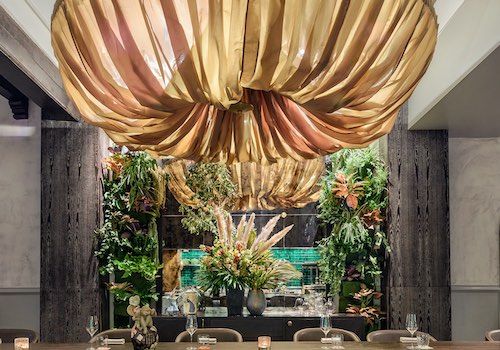
Entrant Company
GREYMATTERS(THAILAND)CO.,LTD
Category
Interior Design - Restaurants

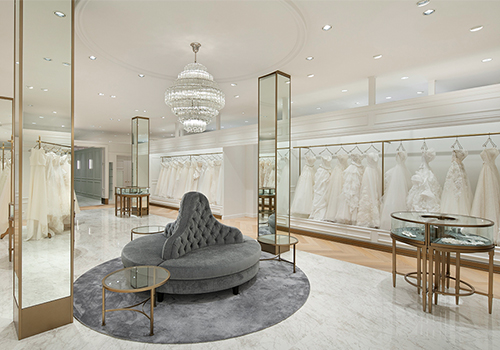
Entrant Company
GARDE CO., LTD.
Category
Interior Design - Commercial










