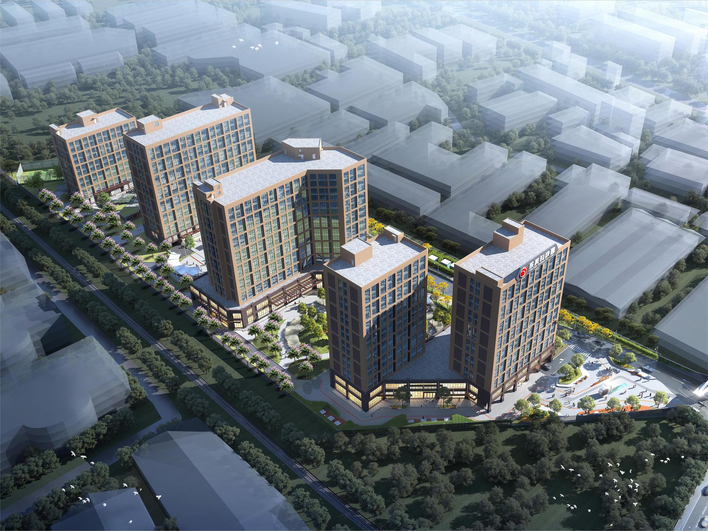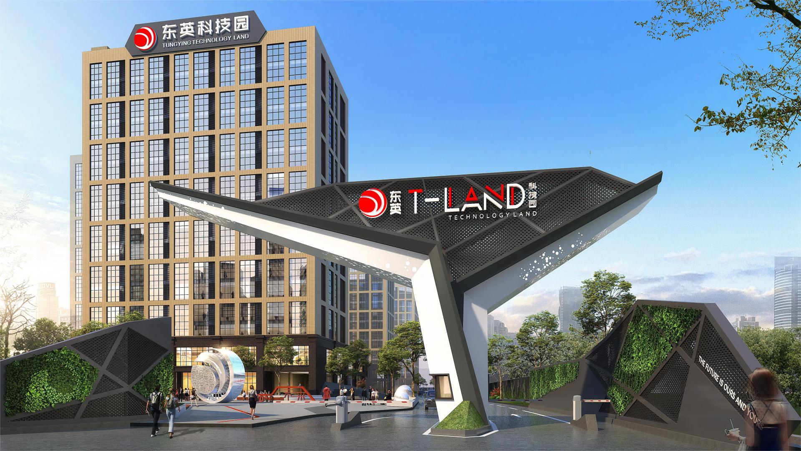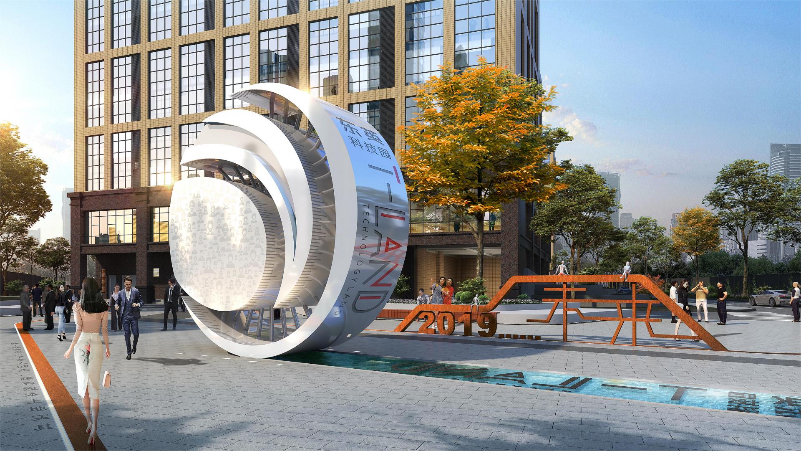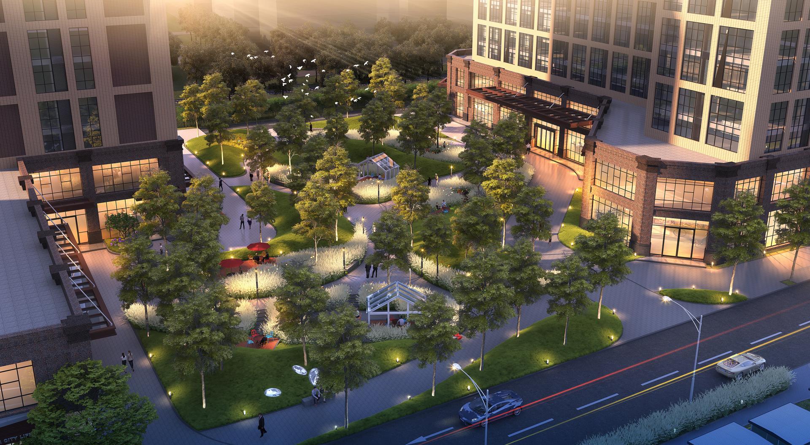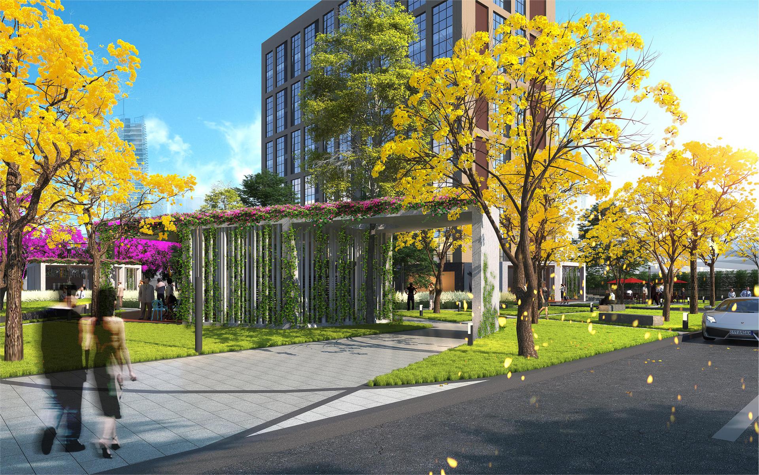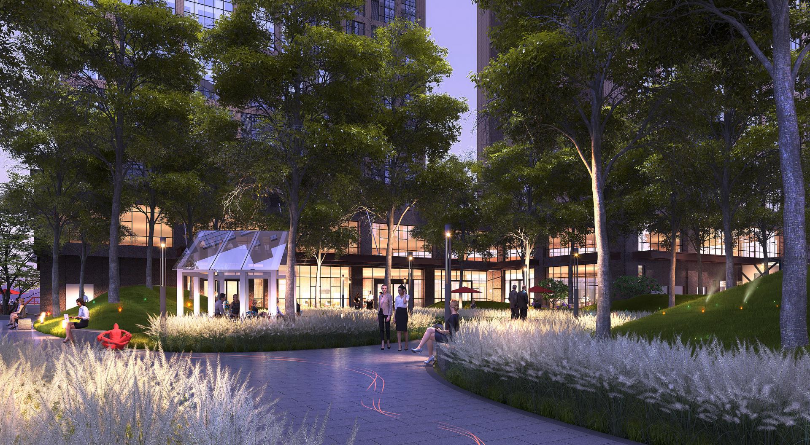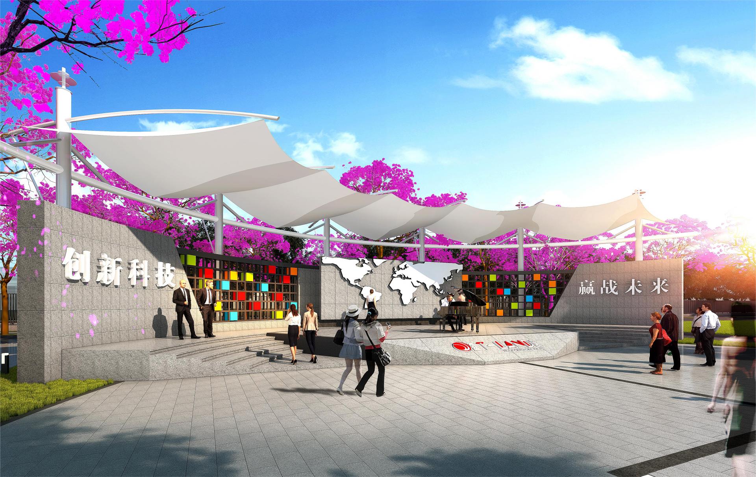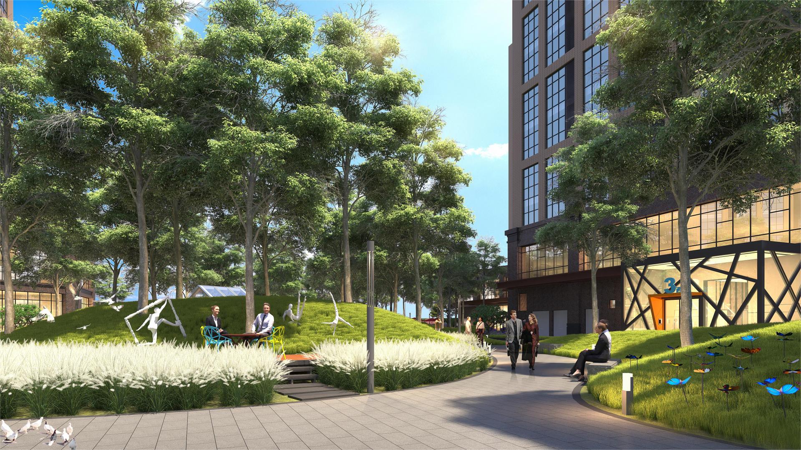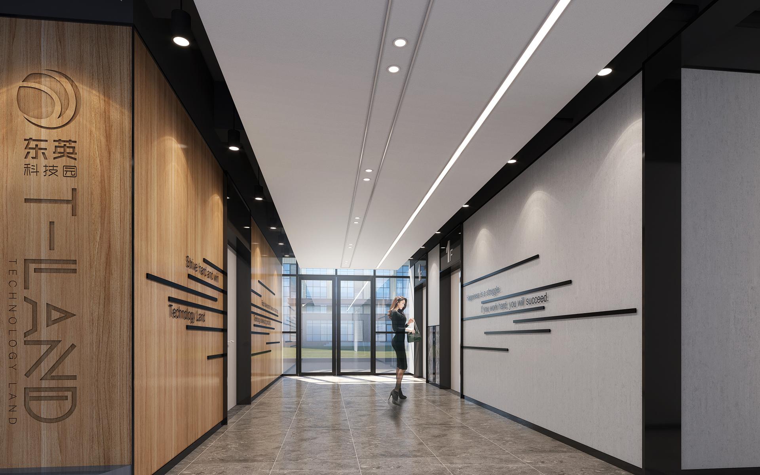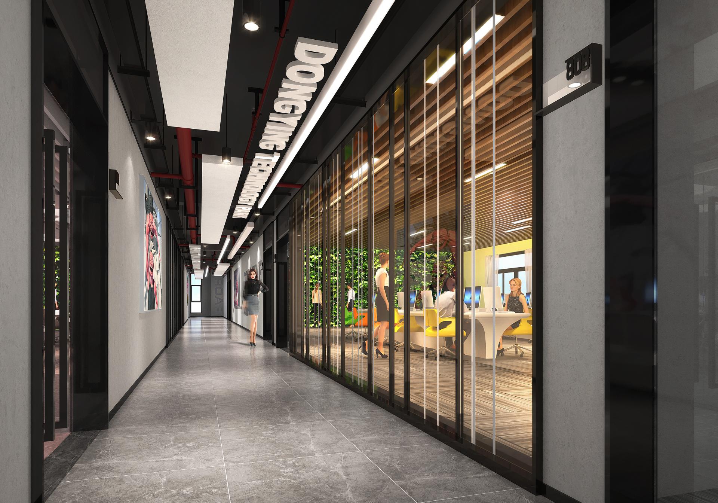2024 | Professional

Dongying Technology Land
Entrant Company
Guangzhou Maitian Architectural Design Co., Ltd.
Category
Architectural Design - Office Building
Client's Name
Country / Region
China
Situated in Guangzhou, China, Dongying Technology Land ushers in the next generation of a large-scale office park, where ecology, technology, culture, and creativity seamlessly converge. This project is distinguished by modern technological elements, all while being steered by the vision of creating an ecological garden-style office space. This endeavor is a bold step towards redefining garden-style work environments.
Central to this project is the harmony of a lush ecological garden into the office space. With a remarkable greening rate of 50%, the design allows for an immersive experience in nature without leaving the office. The staff have access to over 10,000 square meters of the landscape, which is just a window push away. This proximity to nature ensures a constant infusion of fresh air into the workplace. The building layout ensures generous spacing exceeding 60 meters, offering expansive views and bathing every office in abundant natural light. The staff can therefore revel in the warmth and brightness of the sun amid a verdant setting.
A 1000-meter circular pathway runs through lush greenery, flanked by wooden terraces and bowers with transparent roofs. This design invites staff to wander amid the greenery, encouraging tranquil moments away from the bustling office environments. Here, both physical health and mental peace are nurtured.
Advanced technological installations also complement the natural beauty. At the entrance, a giant installation greets visitors, showcasing a fusion of sleek geometric design and grid patterns, all rendered in a classic black-and-white palette. This design captures a technological aesthetic, and further reflects Dongying Technology Land's commitment to innovation. The logo of Dongying Technology Land is designed as a visual play, with its name artfully cut out on the side to interact with the name in the water feature below. Its metallic finish gleams in the light, exuding a futuristic allure.
The workspace is dominated by black, white, and grey, accented by wood tones and pops of green and red. This palette is enhanced by geometric decorations, striking a balance between minimalism and vibrant energy. Diverse amenities cater to the individual needs of the staff, crafting a workplace that prioritizes quality and comfort.
Credits
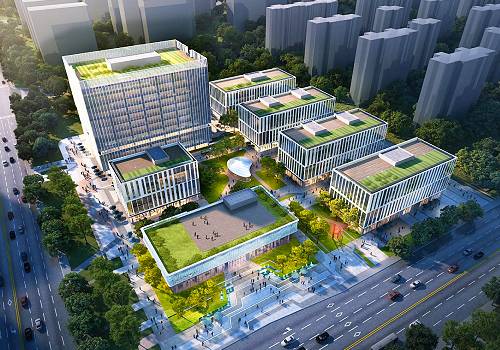
Entrant Company
Beijing Ming'an Construction Project Management Co.,Ltd.
Category
Architectural Design - Business Building


Entrant Company
SHENZHEN JUJIN PAPER PACKAGING CO., LTD
Category
Packaging Design - Tobacco

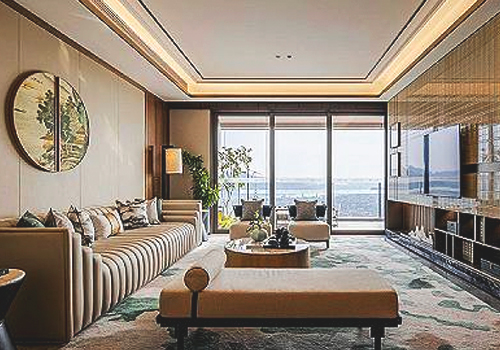
Entrant Company
dy design
Category
Interior Design - Residential

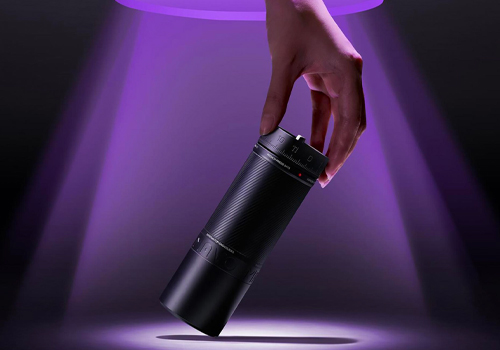
Entrant Company
MAVO
Category
Product Design - Kitchen Accessories / Appliances

