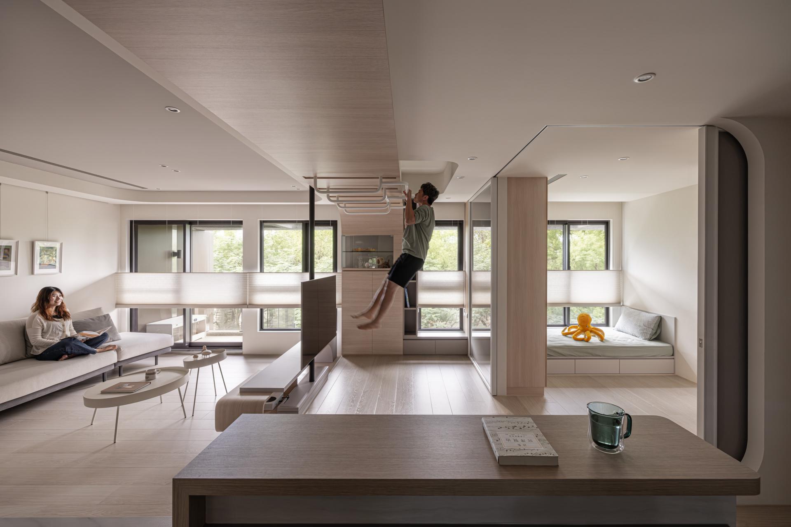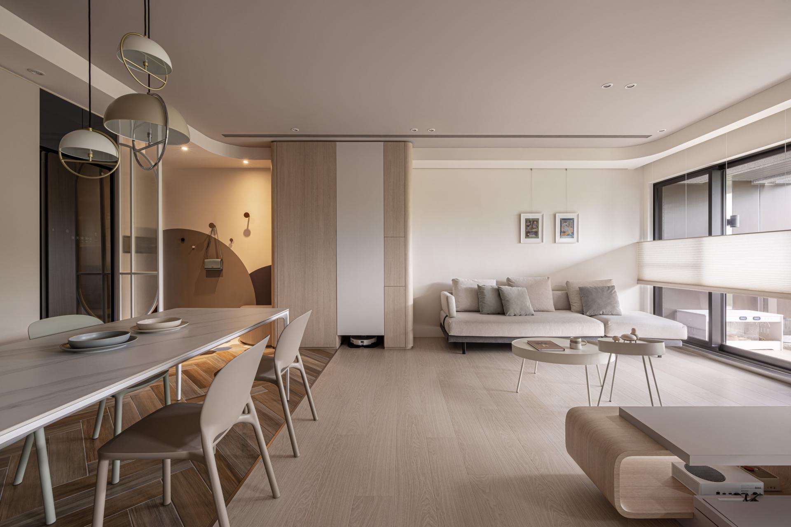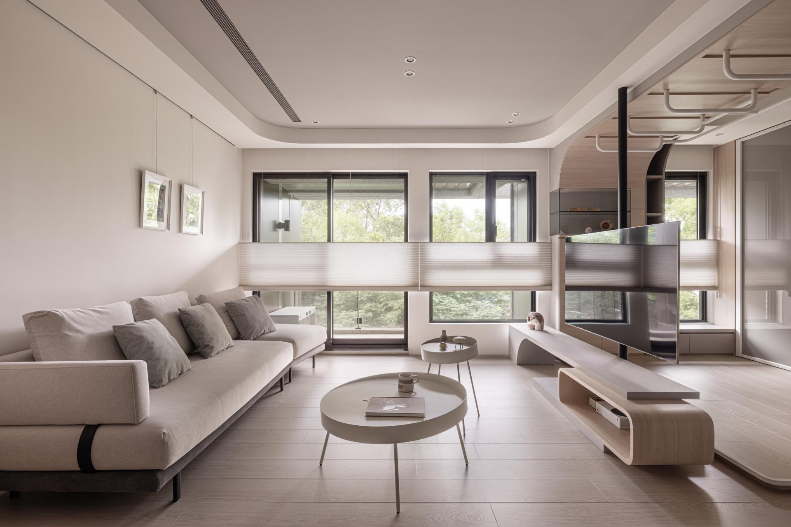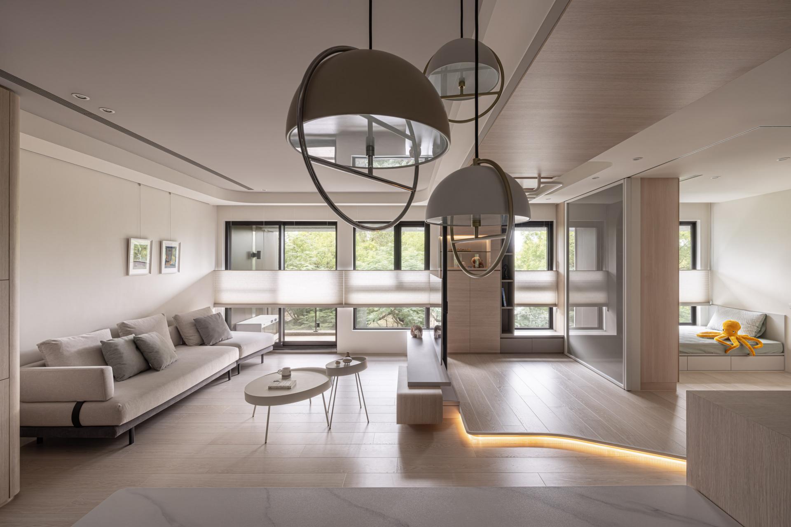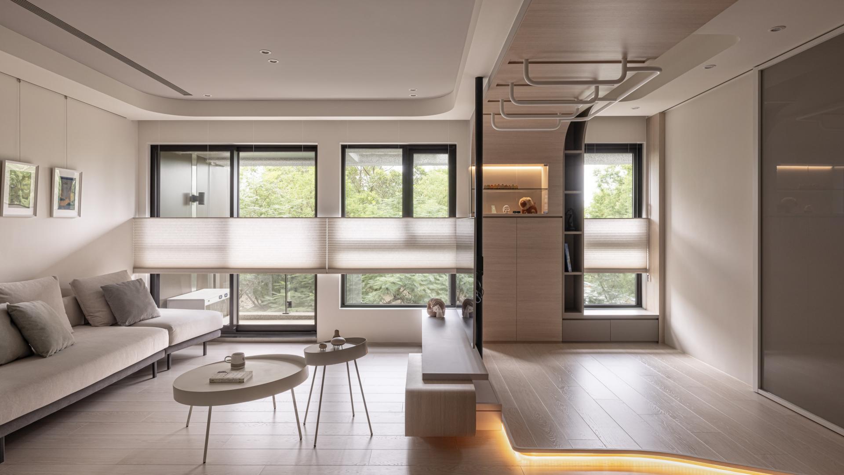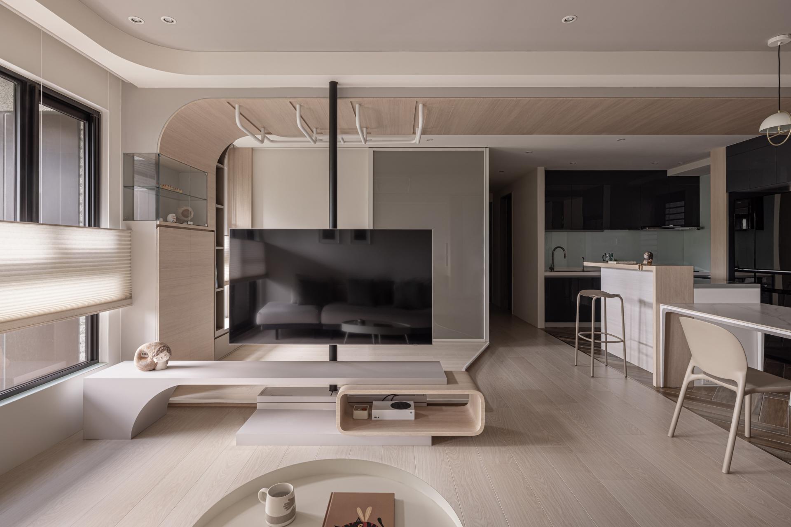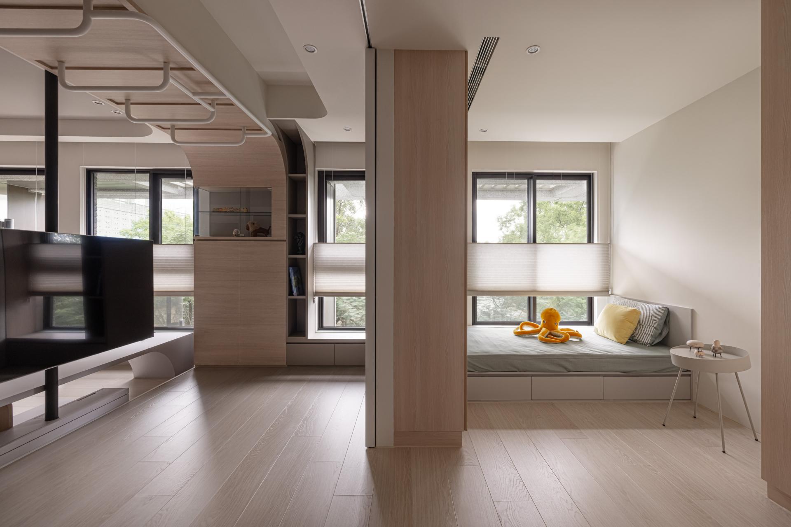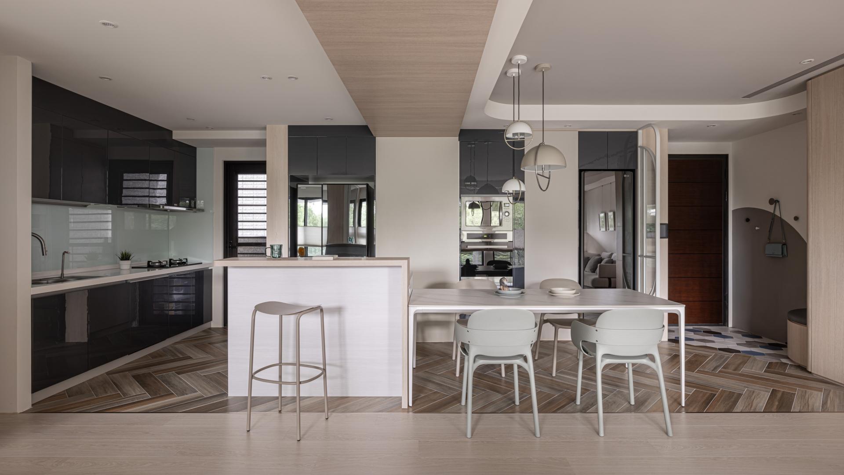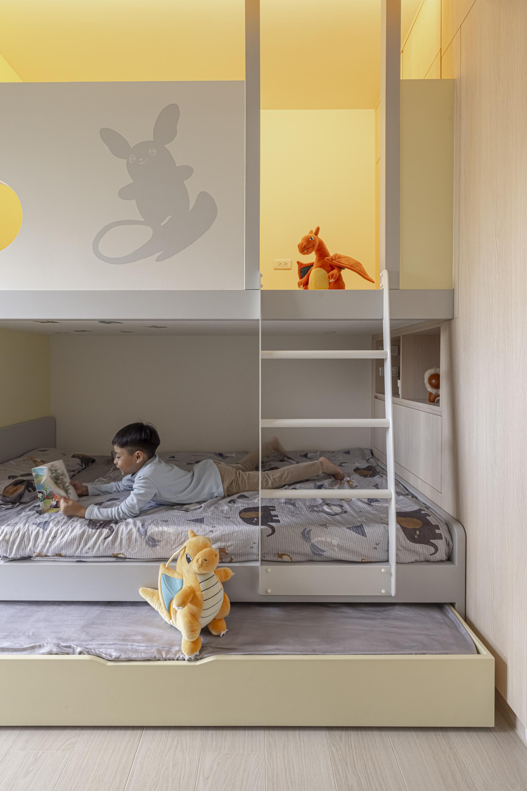2024 | Professional

Treasure Map to Happiness
Entrant Company
More Infinity Interior Design
Category
Interior Design - Residential
Client's Name
Ms.SHEN
Country / Region
Taiwan
This space has taken a bold approach by breaking the traditional spatial framework and adopting an open layout that seamlessly integrates the living room, dining room, kitchen, and bedroom, creating a sense of harmony and fluidity within the space. This not only expands the area available for activities in the public space, but also encourages frequent interaction among family members, fostering closer relationships and a sense of togetherness. The entire space has designed with safety in mind, especially for young children.The curved corners throughout the room ensure that can play and move around freely without the risk of collisions or injuries. To minimize the presence of large beams in the space and create a more spacious and open feel, the designer has cleverly used wood grain veneer as a wrap. This not only eliminates the oppressive feeling generated by the beams, but also quietly separates the living-dining room and the playroom, creating distinct yet connected spaces. The guest bedroom is a versatile space that can be customized to meet the needs of the user. It is equipped with two sliding doors, which can be adjusted to define the area according to the user's needs. The doors are made of lacquered glass, and preserves the privacy of the space while allowing natural light to penetrate. The house has been designed in a way that promotes an open and uncluttered space. The partition design has been retained only in the master bedroom and children's room to ensure privacy and a sense of personal space. The public area has been given a completely open layout, where furniture has been used to define the function of each space. This approach not only reduces the number of fixed partition walls and decorations, but also creates an illusion of a larger space and promotes a sense of openness.By minimizing the use of fixed partitions and decorations, the amount of resources depleted by the decoration process is significantly reduced. The open layout plan also enhances the brightness of the overall space, reducing the need for artificial lighting during the day and achieving energy savings and carbon reduction.
Credits
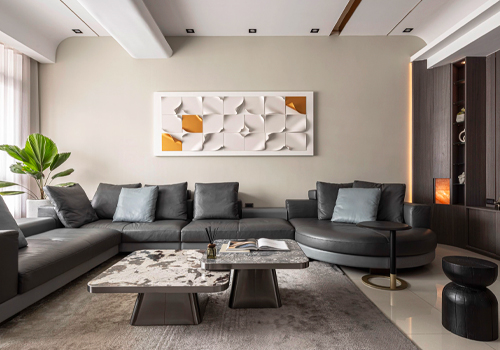
Entrant Company
ONEZEROIDDESIGN
Category
Interior Design - Home Décor

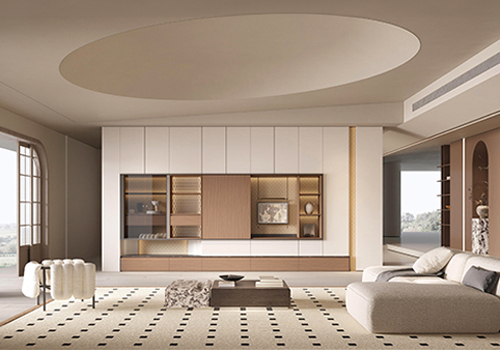
Entrant Company
Suofeiya Home Collection Co.,Ltd
Category
Interior Design - Residential

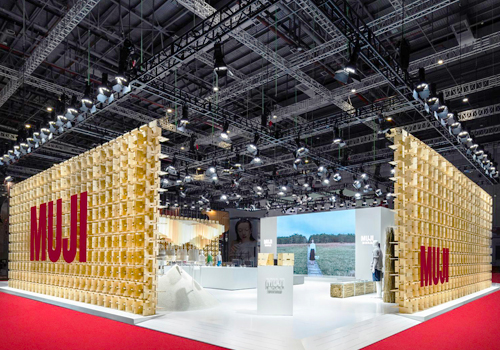
Entrant Company
Shanghai Tan Gen Cultural Communication Co., Ltd(上海昙亘文化传播有限公司)
Category
Conceptual Design - Exhibition & Events

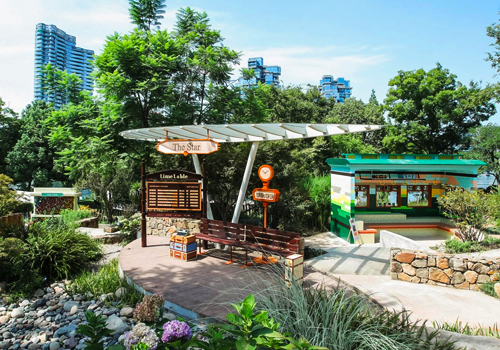
Entrant Company
Shanghai Tan Gen Cultural Communication Co., Ltd(上海昙亘文化传播有限公司)
Category
Landscape Design - Other Landscape Design

