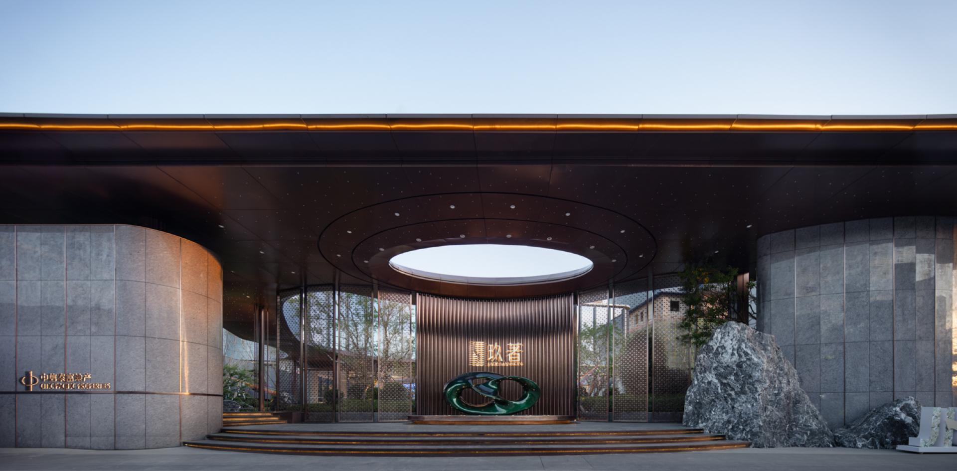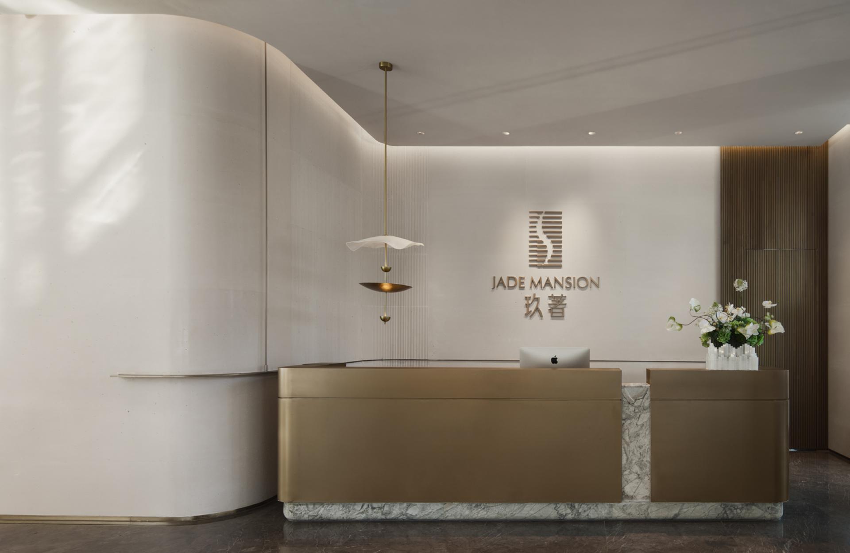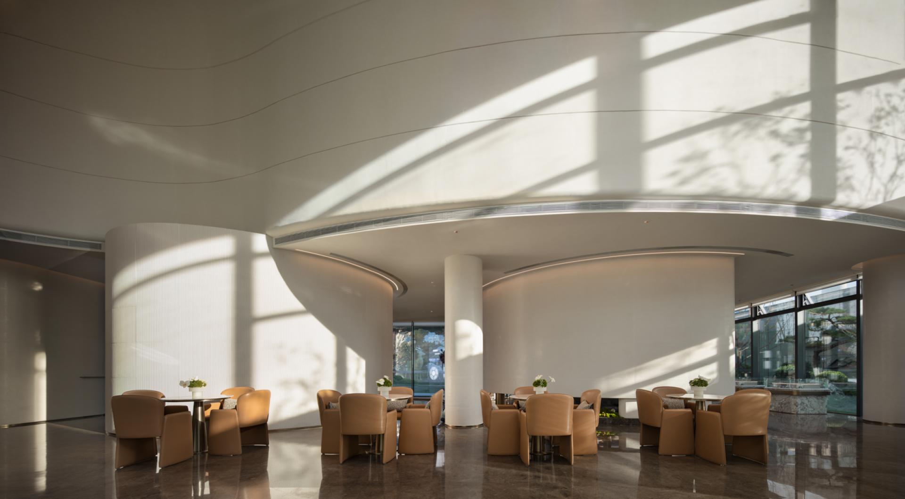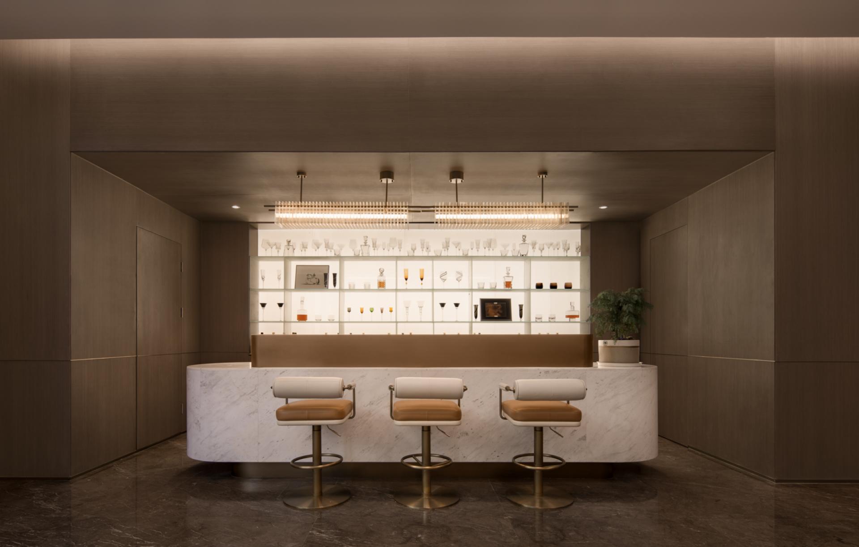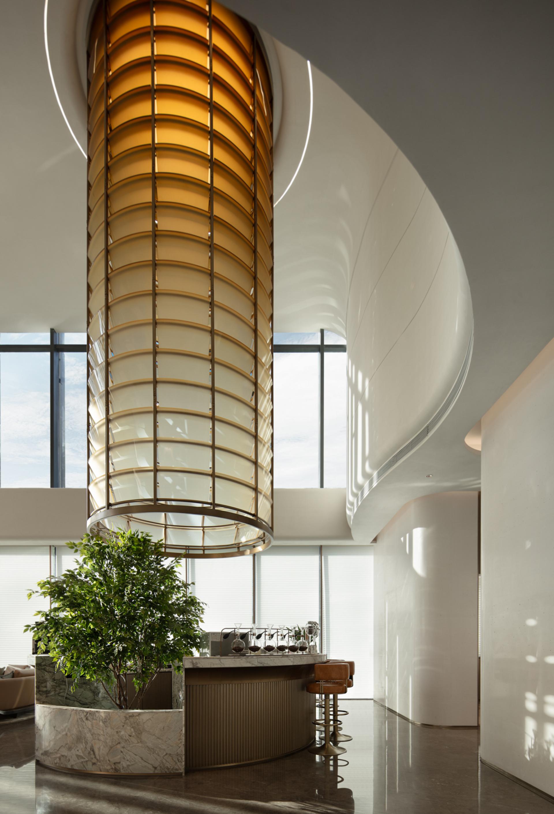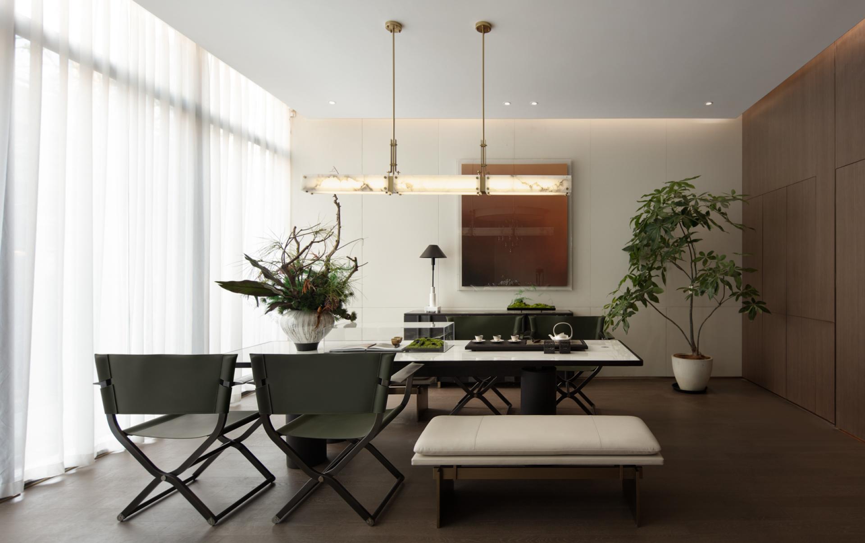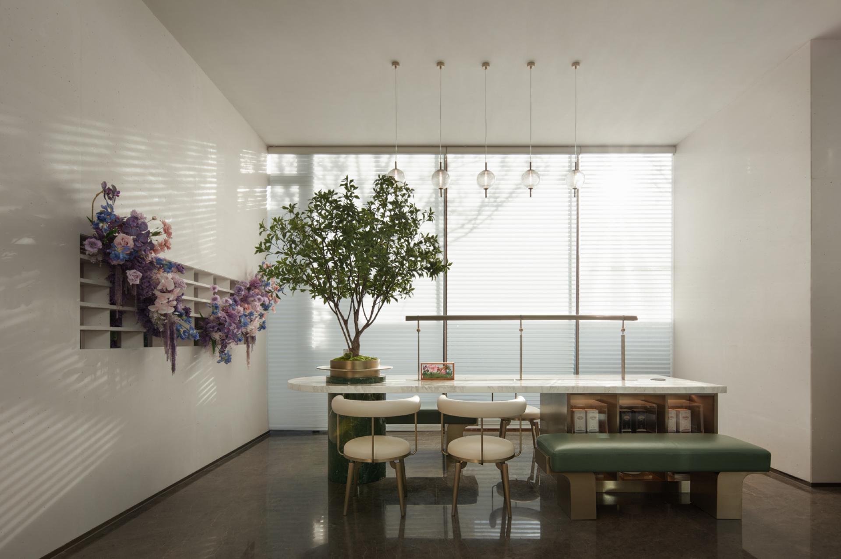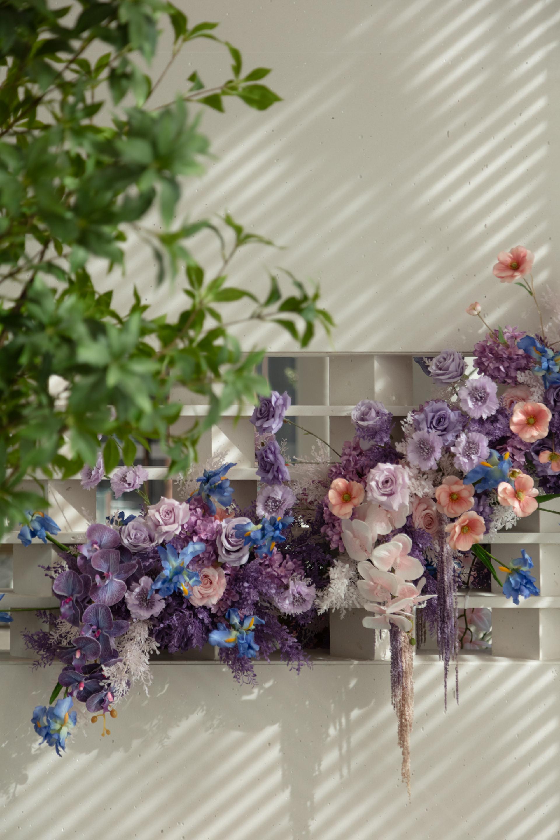2024 | Professional

Jinan CITIC Pacific Jade Mansion Sales Gallery
Entrant Company
SWS Group
Category
Interior Design - Mix Use Building: Residential & Commercial
Client's Name
CITIC Pacific
Country / Region
China
Located in Jinan, Shandong Province, China, Jade Mansion is a three-storey complex that serves as a comprehensive leisure place to entertain customers and showcase the brand.The design area of the project is 2,000 square meters, the lobby, reception area, brand display, bar, chatting area, VIP room are located on the 1F, and the B1 floor contains the reception area, chatting area, tea room, indoor golf, yoga room, restaurant, etc., and the 2 floor is used as the main office area for employees.
With the theme of "Valley of Light", SWS Group's interior design team extracted the design concept from the natural elements of sky, mountain, light, trees and land, and "light, meaning, spring and shape" are the codes of space. The concept of "non-linear dynamic futurism" is refined, and the use of long lines and fluids shows the spatial rhythm of "orderliness" and "lyricism". The Eastern philosophical concept of "the sky is round and the place is round" is applied to the spatial structure, showing a grand world view. The material of the space is a large number of beige and earth-colored stones, and the wood decoration and metal materials of the original wood color are selected, and the visual temperature of the space rises. The connection of light and shadow is used to concretize the interaction between natural light and space.
Stepping into the front hall, the curve, as a strong visual symbol of the space, surrounds the reception desk, from the ground to the ceiling, presenting a visual sense of "surrounding" and "wrapping", and the transformation process of different spaces is also "smooth". The reception area strengthens the concept of curves, and the concept of curves "connects" various functional partitions, eliminating the sense of alienation that would otherwise be brought by large spaces; The design team left the best views to the negotiation area, creating a "gathering" atmosphere, as a flexible social area that can be adapted to the different forms of activity of the venue, whether it is a café or a forum salon or other events.
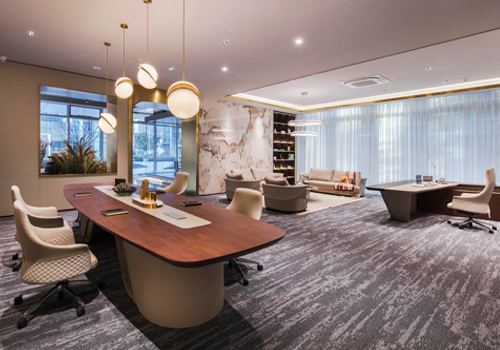
Entrant Company
KANO
Category
Interior Design - Office

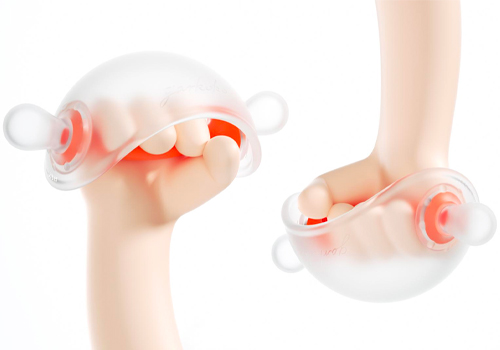
Entrant Company
Changsha Jia'er Youyou Maternal and Child Products Co., Ltd.
Category
Product Design - Baby, Kids & Children Products

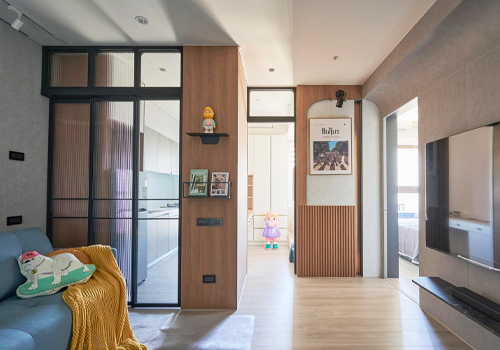
Entrant Company
Jinhuai Space Design
Category
Interior Design - Residential


Entrant Company
YISH DESIGN
Category
Interior Design - Commercial

