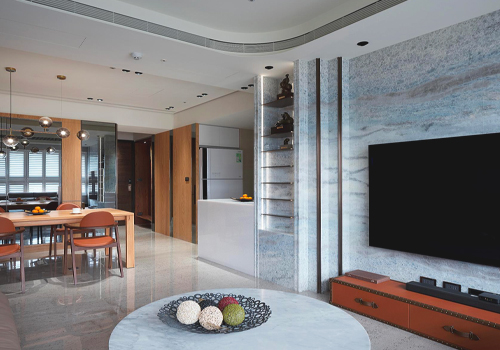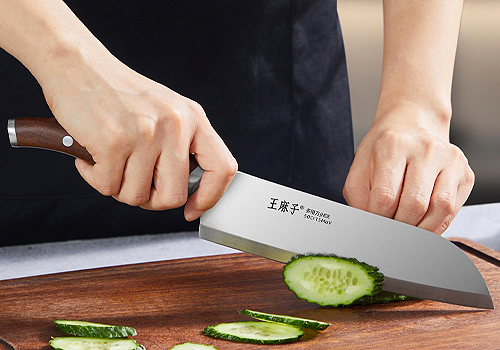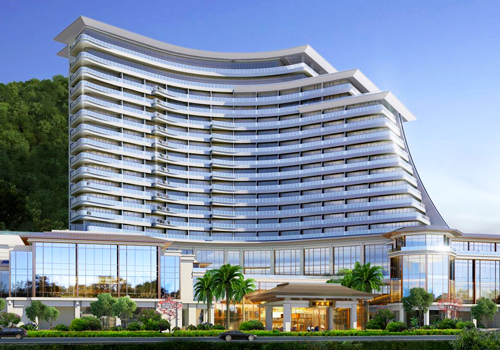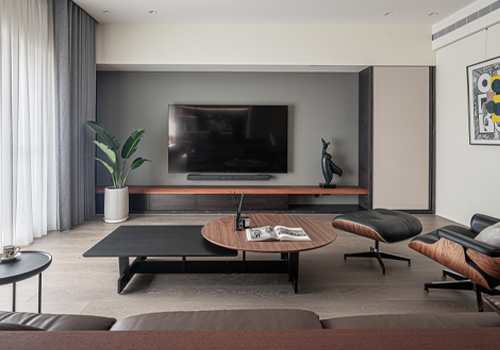2024 | Professional

Hangzhou Saibao Laboratory Renovation and Upgrading Project
Entrant Company
ASCITY DESIGN STOCK CO.,LTD
Category
Architectural Design - Rebirth Project
Client's Name
Country / Region
China
Project Overview: The project is located within the Huali Clothing Factory Park in Linping Economic Development Zone, Hangzhou. It is transformed from several old buildings (clothing manufacturing workshops) within the park, covering a total land area of approximately 18,500 square meters and a gross floor area of approximately 19,000 square meters.
Instead of demolishing, we reuse and renew. Our renovation prototype is a rundown clothing factory, which is brought to life through design!
Three main principles have been applied in the design:
Openness and Sharing:
The original buildings were enclosed and outdated. We opened up some fences and boundaries, adopting the principles and techniques of cellular renewal for redesign. The transformed buildings along the city adopt a continuously open colonnade, intertwining the gray spaces inside and outside the building with the urban interface, creating a sense of order. At the same time, metal columns and metal eaves are used, combined with contrast between ultra-clear glass and red stairs, to create a contrast between industrial and urban beauty. The internal design of the building also adopts a vaulted atrium and breathing design, allowing outdoor and indoor spaces to be connected.
Color Linkage:
The building's color boldly adopts red, representing industrialism, and is echoed by the reflection of high-transparency glass curtain walls, echoing the connection between history and the present.
Green Ecology:
In combination with the local environment of Hangzhou, the adoption of passive strategies can create a temperature difference of approximately 5°C between indoor and outdoor spaces in the water corridor. The cavity will also generate flowing air, with the wind speed increasing on the upper level, resulting in better cooling effects and achieving the "cold alley" effect. At the same time, the use of atriums, roof solar panels, vertical greening, and other measures enhances air quality and optimizes the internal environment.
Credits

Entrant Company
ly.spacedesign.ltd
Category
Interior Design - Living Spaces


Entrant Company
Beijing Wangmazi Technology Co., Ltd.
Category
Product Design - Kitchen Accessories / Appliances


Entrant Company
Zhuhai Huafa Group Co.Ltd.
Category
Architectural Design - Hotels & Resorts


Entrant Company
XinYue Interior Design Ltd.
Category
Interior Design - Residential










