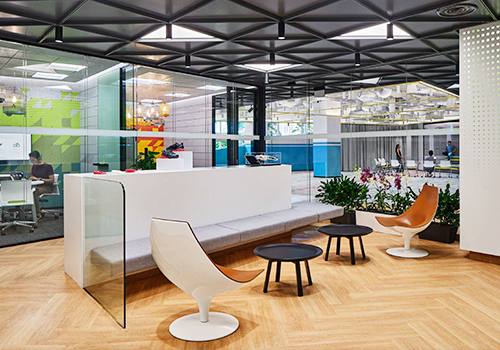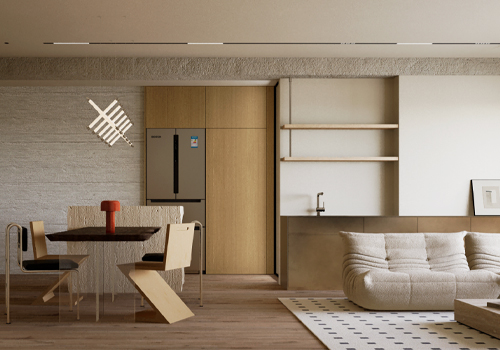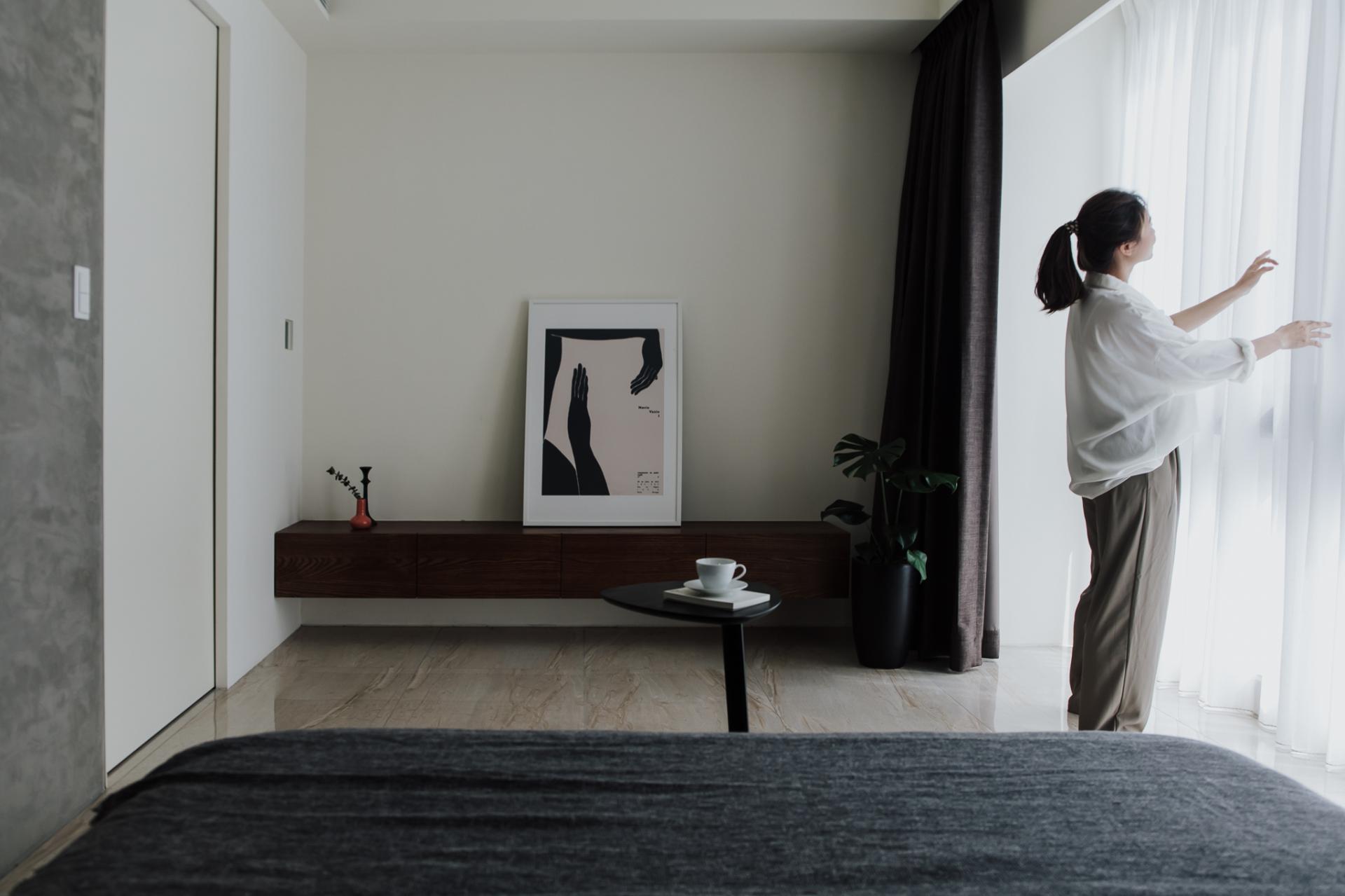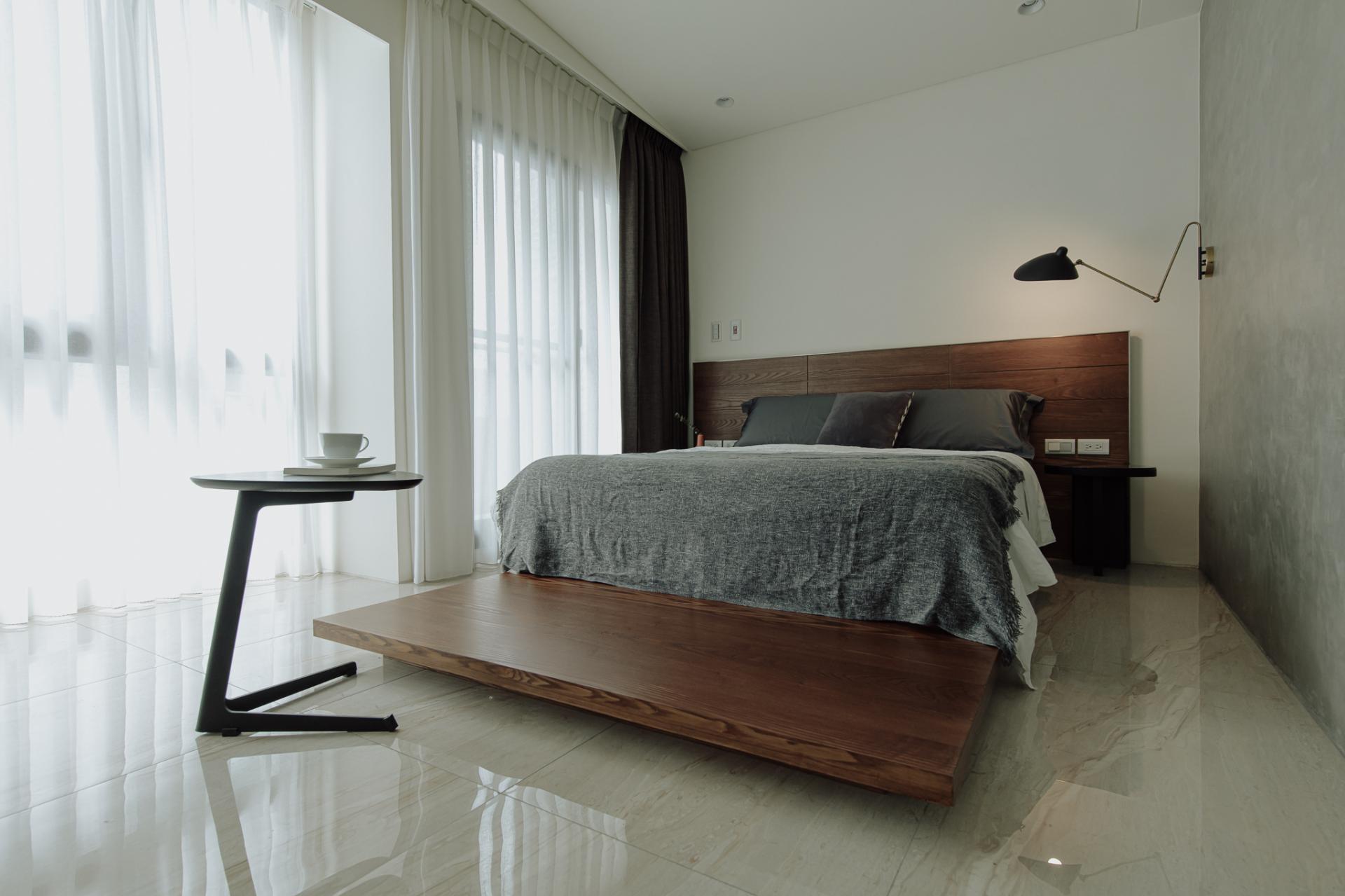2024 | Professional

Light Flows
Entrant Company
Rens Design
Category
Interior Design - Residential
Client's Name
Country / Region
Taiwan
Leveraging the attributes of a compact standalone structure, this design distributes the living space for a single man across three floors. Considering the circulation through the elevator, the first floor functions as a garage, the second floor as a living room, and the third floor as a bedroom, each integrating the roles of an inner entrance hall. The limitations of this space drive the design team to skillfully apply techniques such as folding, curving, and slanting to incorporate vital elements like lighting, storage, and pandemic prevention into the personalized lifestyle and aesthetics.
Credits

Entrant Company
Bobo's Studio
Category
Product Design - Gaming, AR & VR


Entrant Company
Aedas Interiors
Category
Interior Design - Office


Entrant Company
Shenzhen Lanhe Technology Co., Ltd
Category
Product Design - Audio & Video Devices


Entrant Company
Fu Shuhao
Category
Interior Design - Residential









