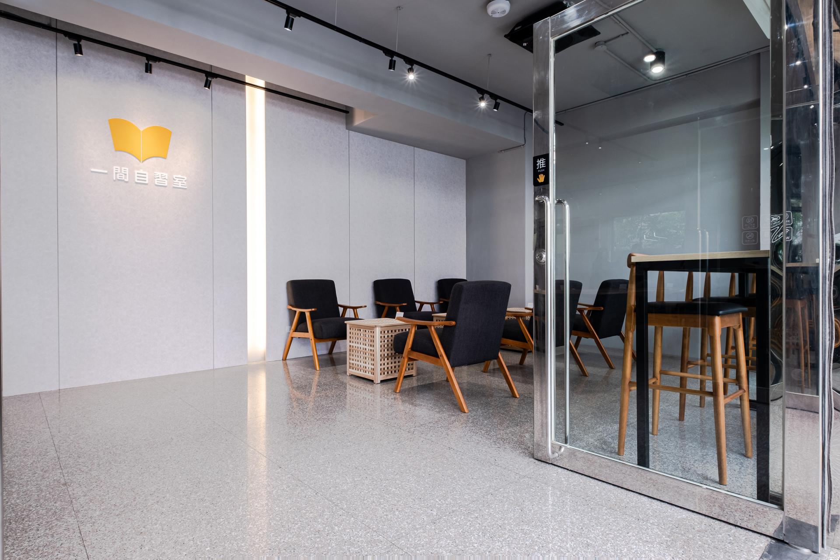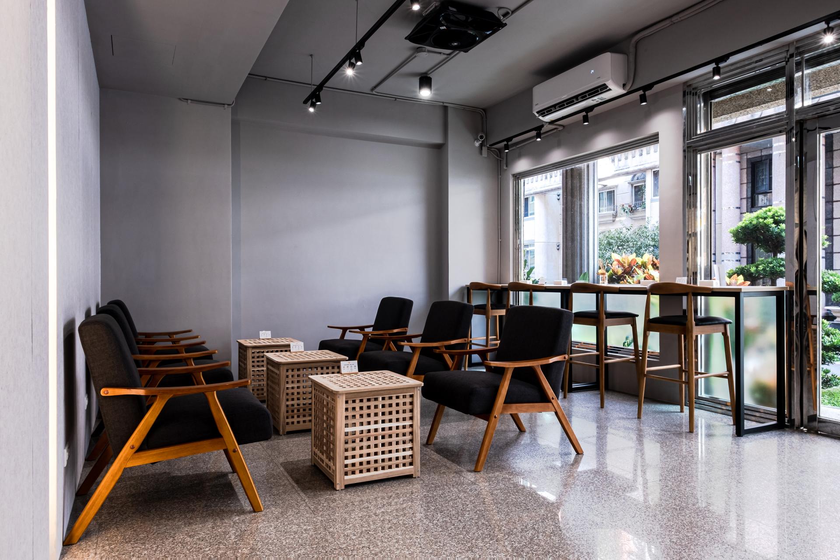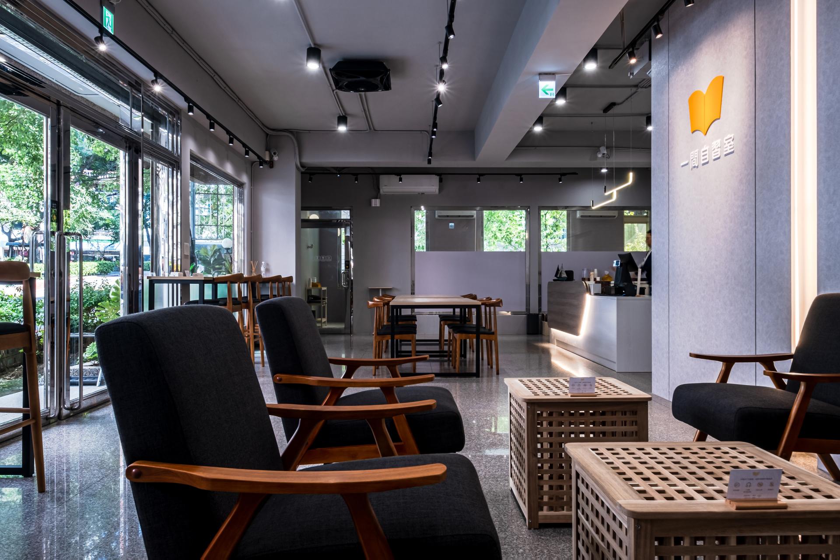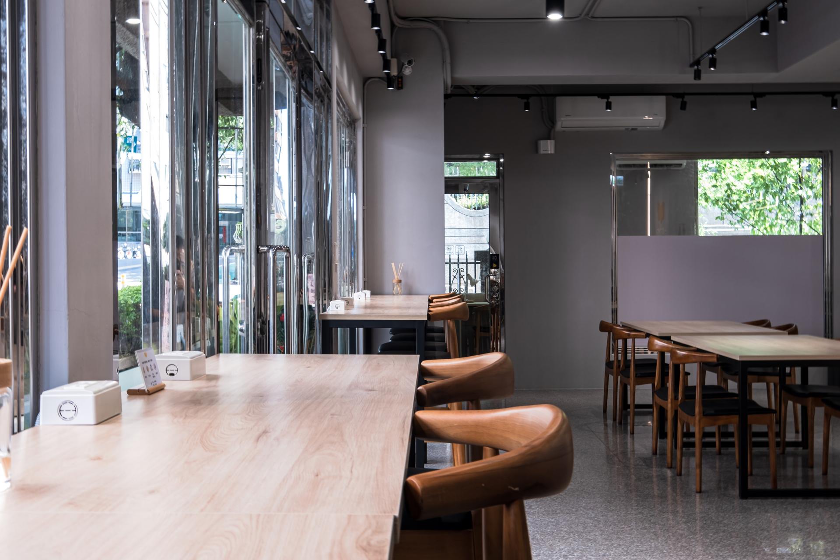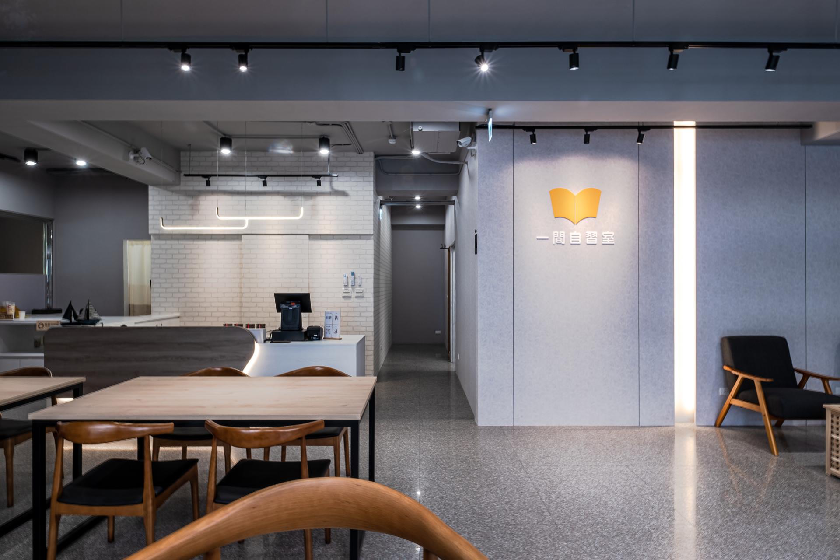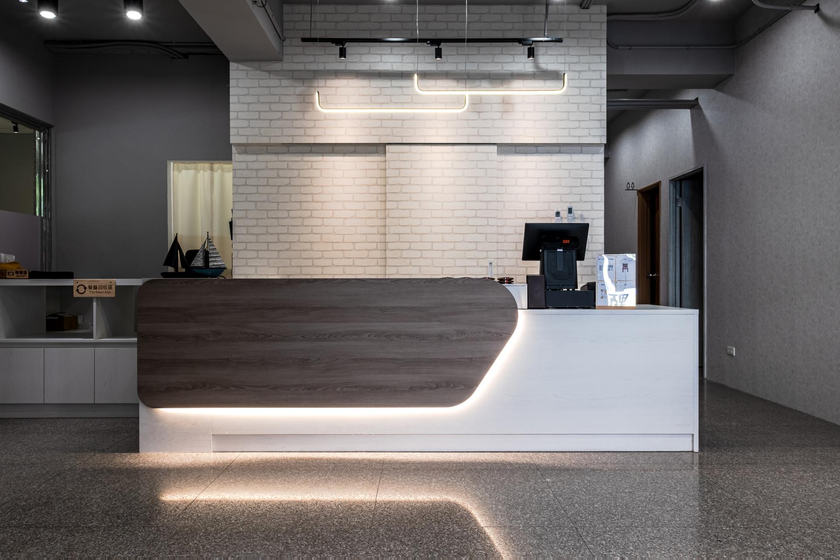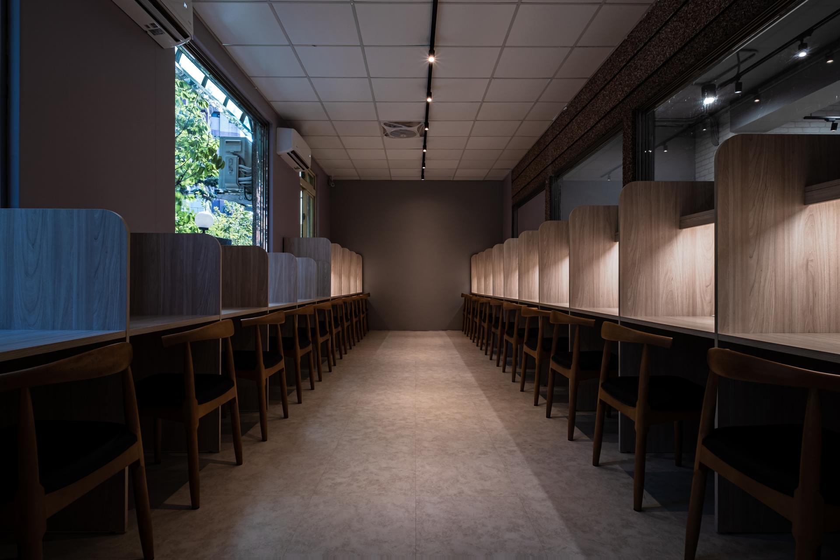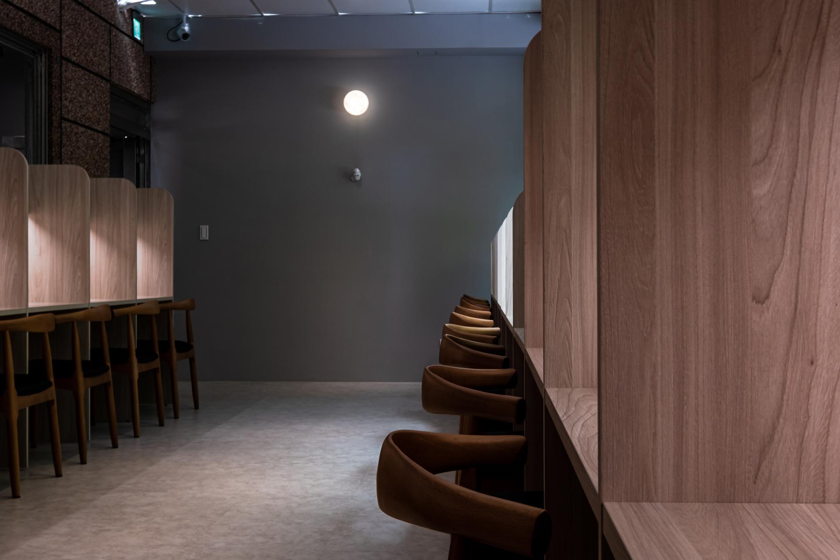2024 | Professional

Bookish Treasure Hideout
Entrant Company
Hold design
Category
Interior Design - Commercial
Client's Name
Country / Region
Taiwan
Amidst books lies a realm of boundless treasures, where knowledge holds the key to a brilliant future, regardless of academic or artistic pursuits. Within these tranquil shades of light gray, steadfast as rocks, adults stand ready to silently support the limitless potential of young minds, awaiting their independent exploration and mastery.
In consideration of the dual purpose of the commercial space, serving as both a study room and a café, we strategically divided the area into a tranquil study area and a casual seating area conducive to discussion.
The quiet zone provides a space for nearby students to engage in self-learning, and the recreational zone creates a comfortable environment for tutoring sessions and offers surrounding residents a new choice for remote work and light refreshments. We aim to make this space a well-known gathering spot cherished by the local community.
Inspired by the brand’s vision of “Empowering Students to Focus and Progress Steadfastly,” the space boasts a serene palette of light gray complemented by wooden furniture, creating an environment conducive to contemplation and deep focus for guests. In the recreational space, we artfully arrange expansive floor-to-ceiling windows to invite natural light while skillfully setting up track lighting on the ceiling to provide ample illumination and a cozy ambiance. Additionally, upon entry, indirect lighting on the feature wall highlights the golden hues of the brand’s emblematic book motif, thus subtly but effectively showcasing the identity.
We meticulously delineated this project into the quiet study area and recreational seating sections to meet the diverse needs of the multi-functional space. The former features numerous study desks, while the latter incorporates wide communal tables, window-side counters, and sofas paired with low coffee tables to accommodate activities such as tutoring sessions, work, and reading. Additionally, the entry point for food service is integrated near the entrance of the study area, strategically separated from other pathways. The arrangement centrally positioned between the two zones ensures convenient accessibility for every guest while maintaining a seamless flow within the space.
Credits
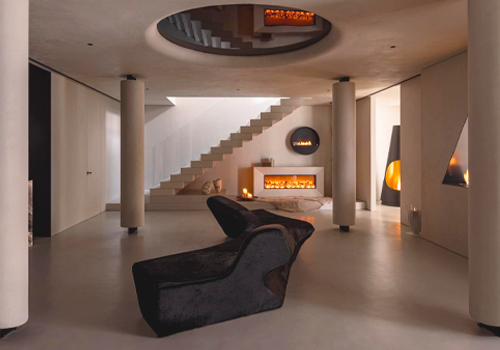
Entrant Company
WSD
Category
Interior Design - Showroom / Exhibit

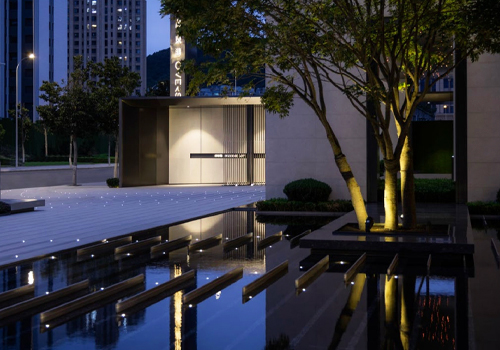
Entrant Company
Unlimited Metropolis Design
Category
Landscape Design - Residential Landscape

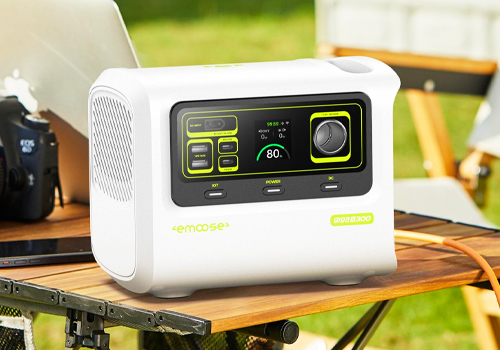
Entrant Company
Shenzhen Totalfuture Technology Co., Ltd.
Category
Product Design - Energy Products & Devices

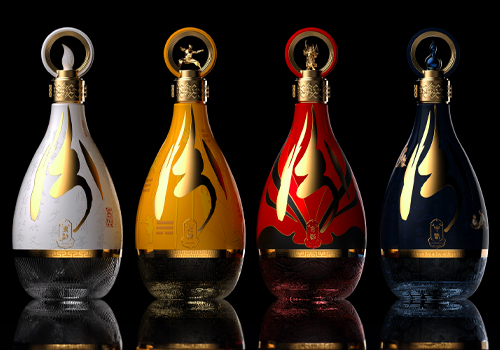
Entrant Company
Shanghai Brave Little Train Creative Consulting Co., Ltd
Category
Packaging Design - Wine, Beer & Liquor

