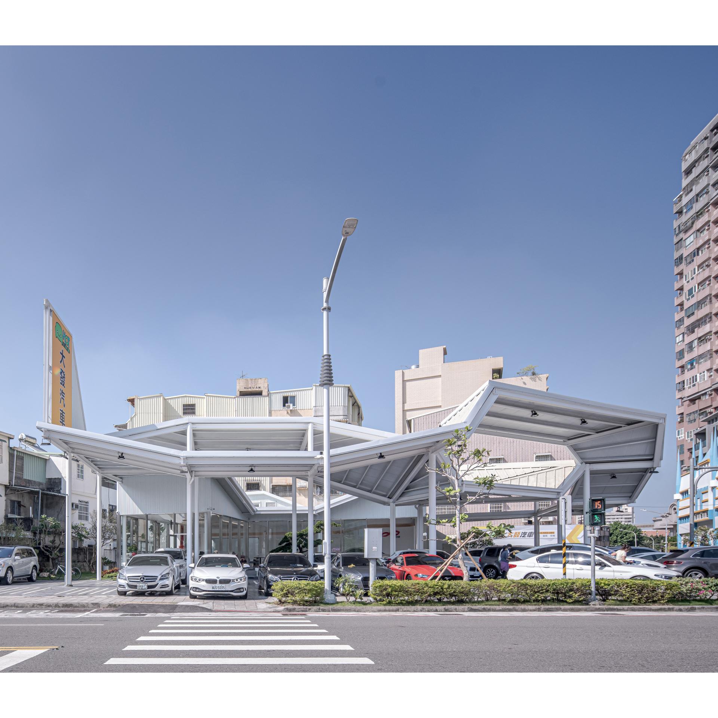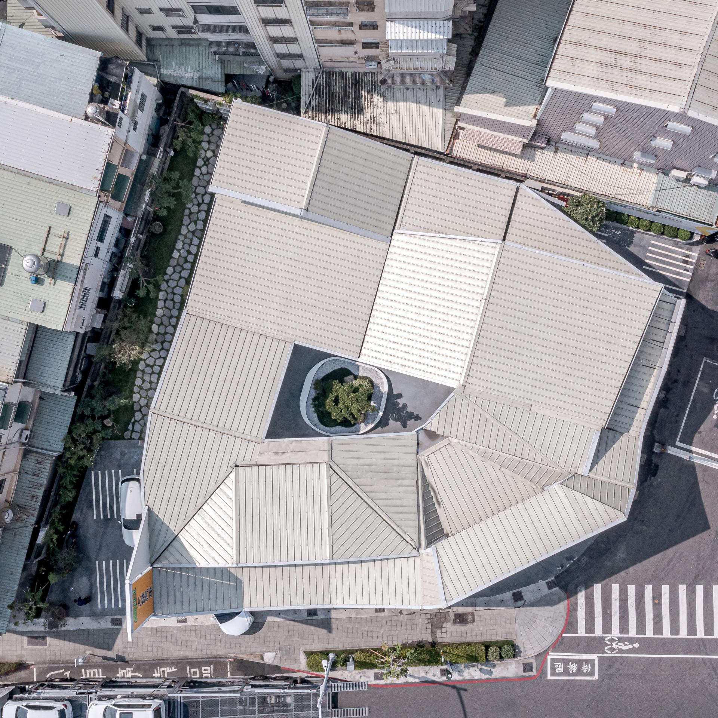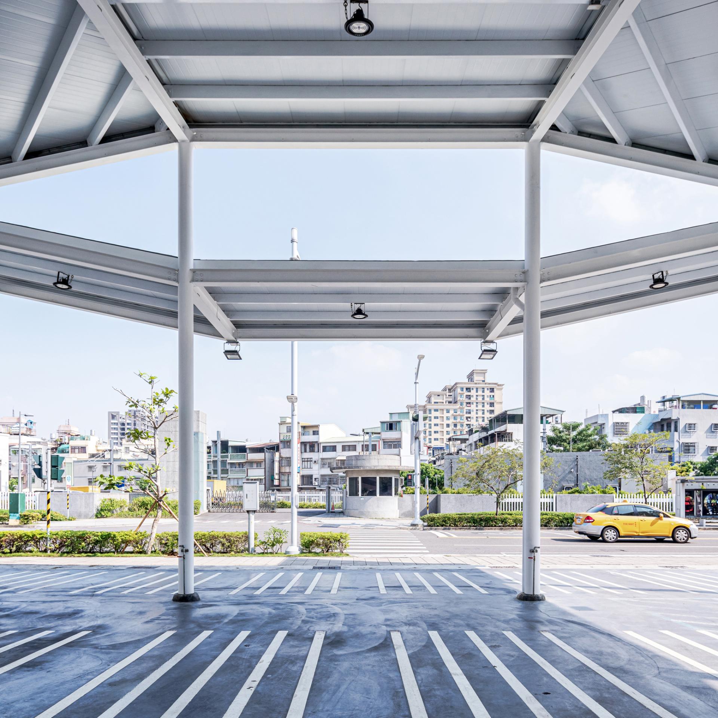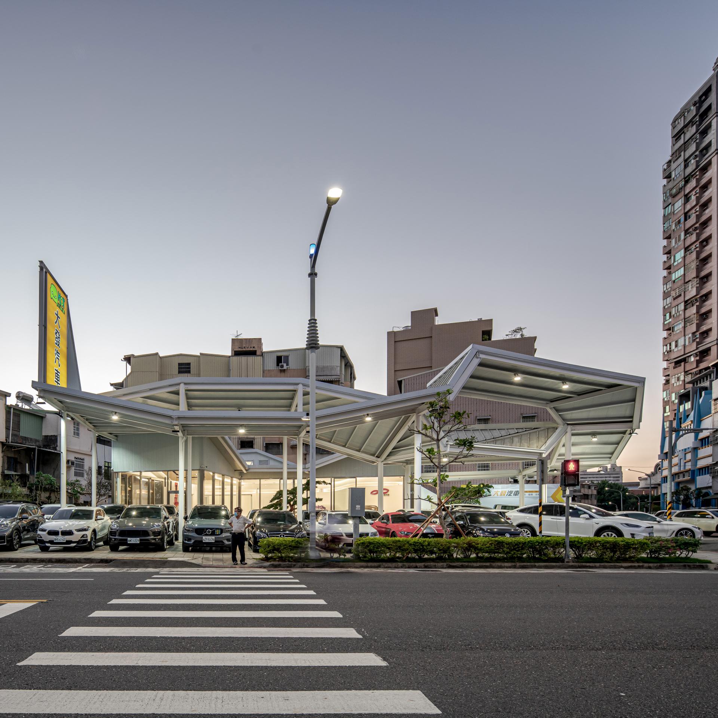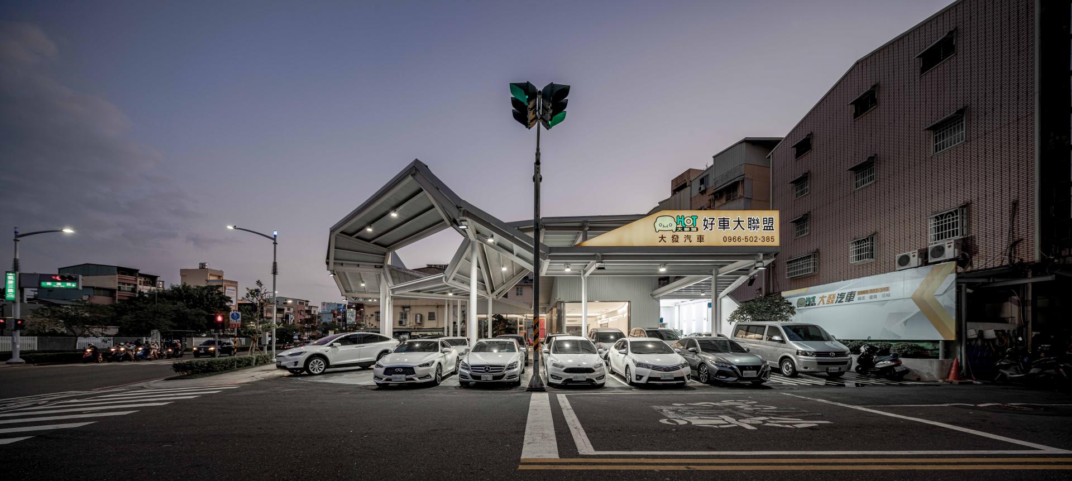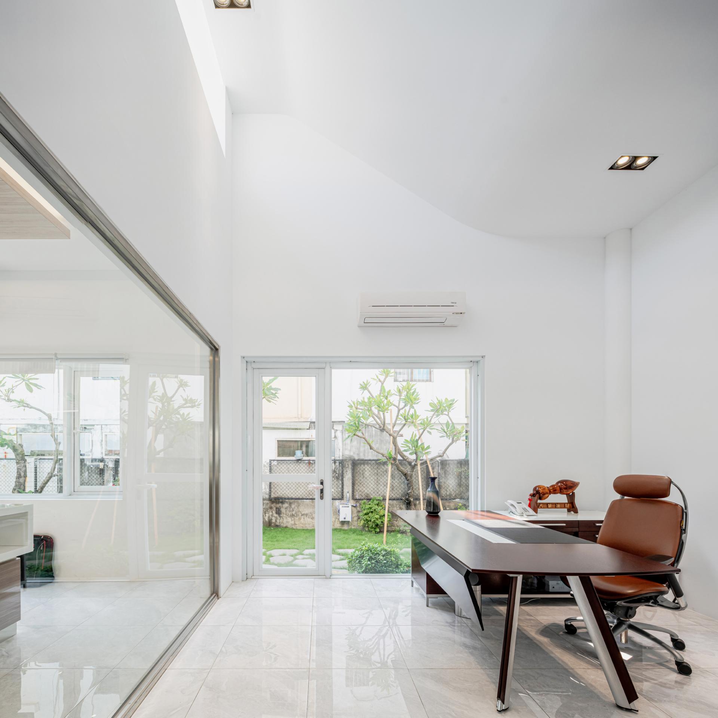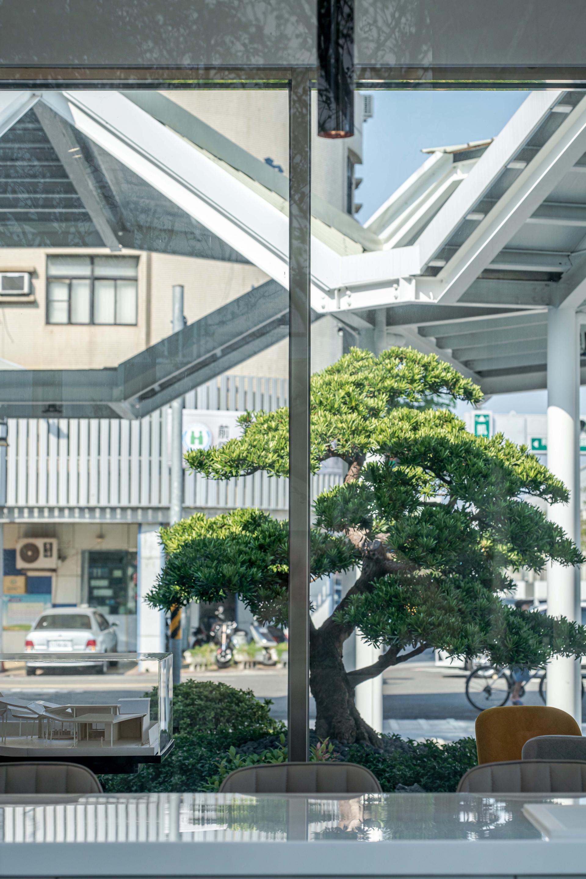2024 | Professional

Pavilion 8
Entrant Company
SYC Architects
Category
Architectural Design - Other Architectural Design
Client's Name
Dafa Automobile Trading Ltd.
Country / Region
Taiwan
PROJECT DESCRIPTION: This project is a used car sales store. They hope that the store's image can be comparable to the design sense of a brand car factory. The space is full of greenery and the courtyard is distinct from other stores. Therefore, the design uses the shape changes of corrugated steel sheets to convey elements of the building's streamlined sense and the tension of space. The traditional-style courtyard is created to connect the outdoor greenery with the indoor space, increasing the sense of transparency and lighting, and enlarging the visual effect of the space.
INSPIRATION: The project started by strengthening the identity of local merchants. Using the company name "發, FA" to take its homonym "8" in Chinese, the "8" turns into the symbol of infinity "∞" as the concept. Multi-layer corrugated steel boards were used to enclose a courtyard, and interlacing corrugated boards were used to represent the symbol of infinity. The signage was integrated into the building, becoming a landmark in the city.
SPECIFICATIONS / DIMENSIONS / PACKAGE / TECHNICAL: In order to reach a balance between budget and construction cost, the colored corrugated steel plates in the local iron factories are easily obtainable. The steel structure folding plates are used to facilitate construction. The cylindrical steel columns make the building lightweight. The overall tone is based on white, making the whole building white and simple.
OPERATION / FLOW / INTERACTION: The site plan adopts a circular arrangement of courtyards to increase the surface area, lighting, ventilation, and visibility of the building. The main tree is located in the central pavilion of the building, forming a visual focal point. A semi-outdoor car display area is set up along the street to increase the exposure of second-hand cars. The service system in the museum is centralized to improve work efficiency and reduce air-conditioning energy consumption. The service system is slightly higher than the display area, so that the staff in the service system area can have a full view of the entire space for management. Visitors to the negotiation area can view the products directly.
Credits
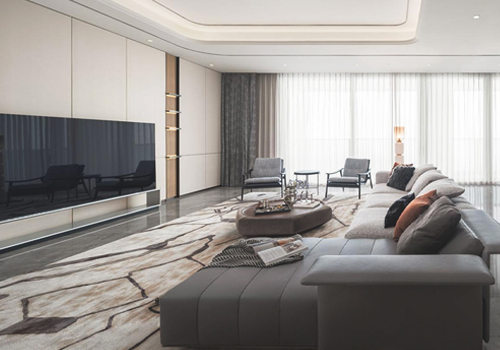
Entrant Company
TID Design
Category
Interior Design - Residential

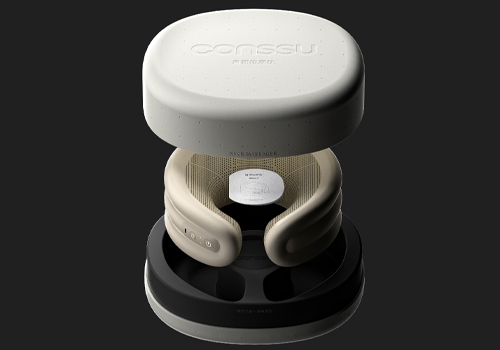
Entrant Company
Shenzhen XIVO Design Co., Ltd.
Category
Packaging Design - Beauty & Personal Care

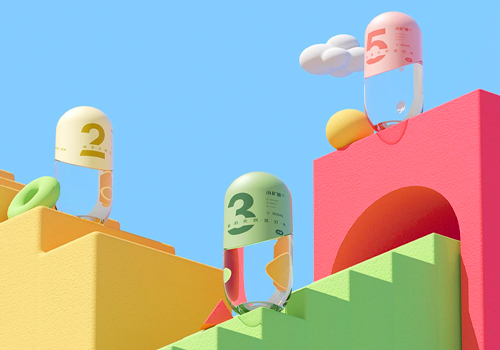
Entrant Company
Shaanxi Wu Fei Wu Creative Culture Co., Ltd.
Category
Packaging Design - Non-Alcoholic Beverages


Entrant Company
Beijing Normal University | School of Future Design
Category
Product Design - Travel Accessories

