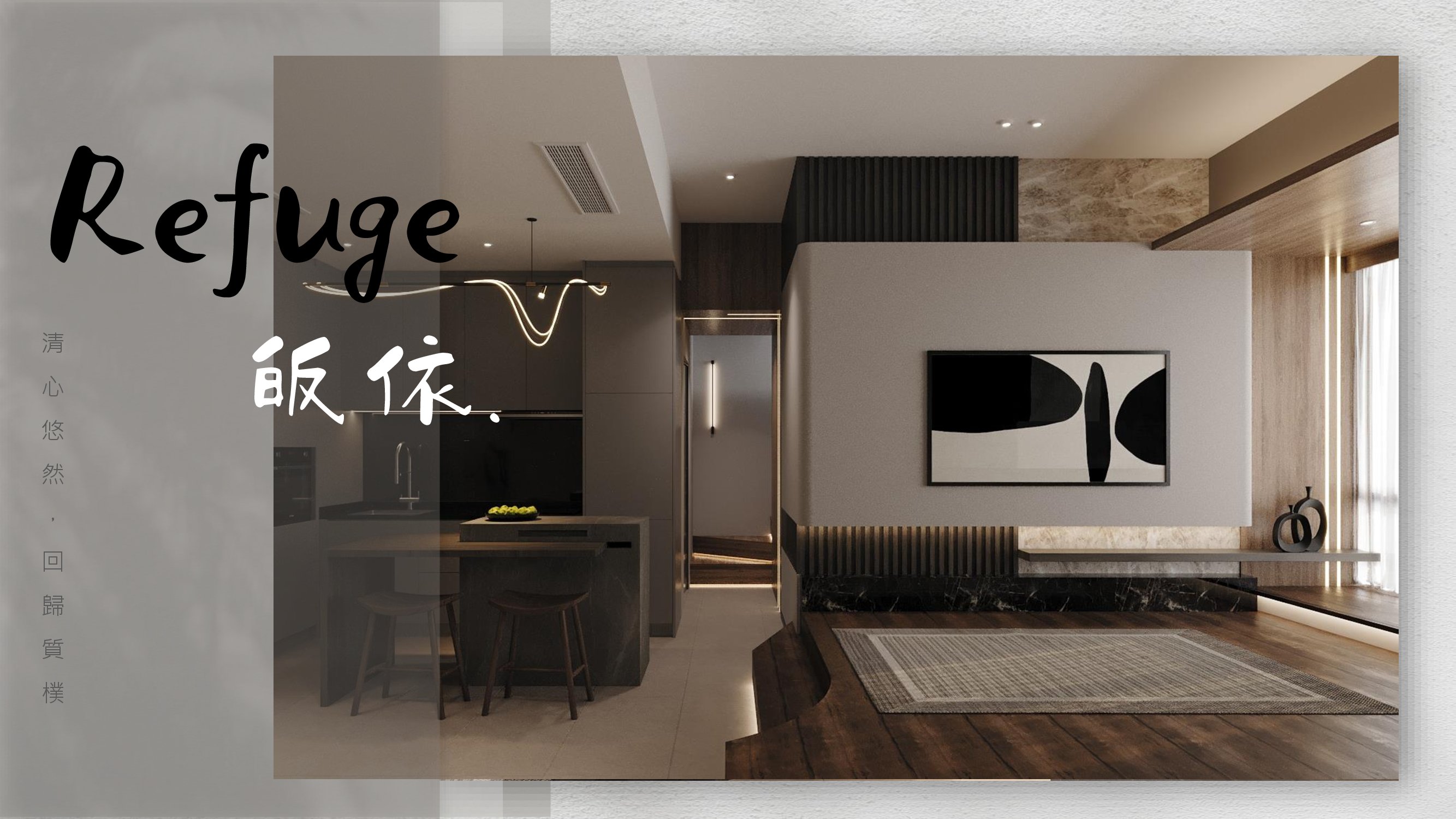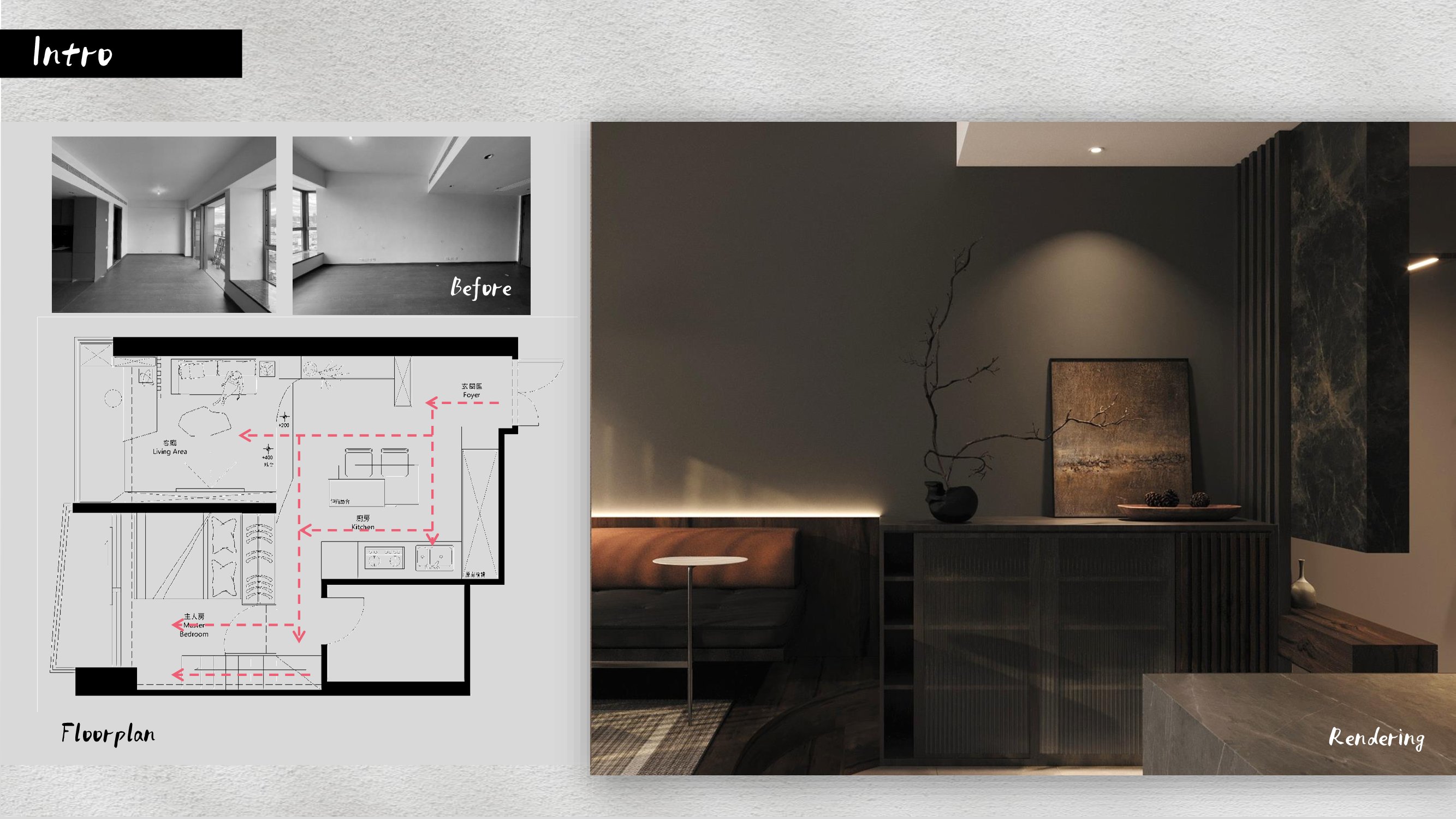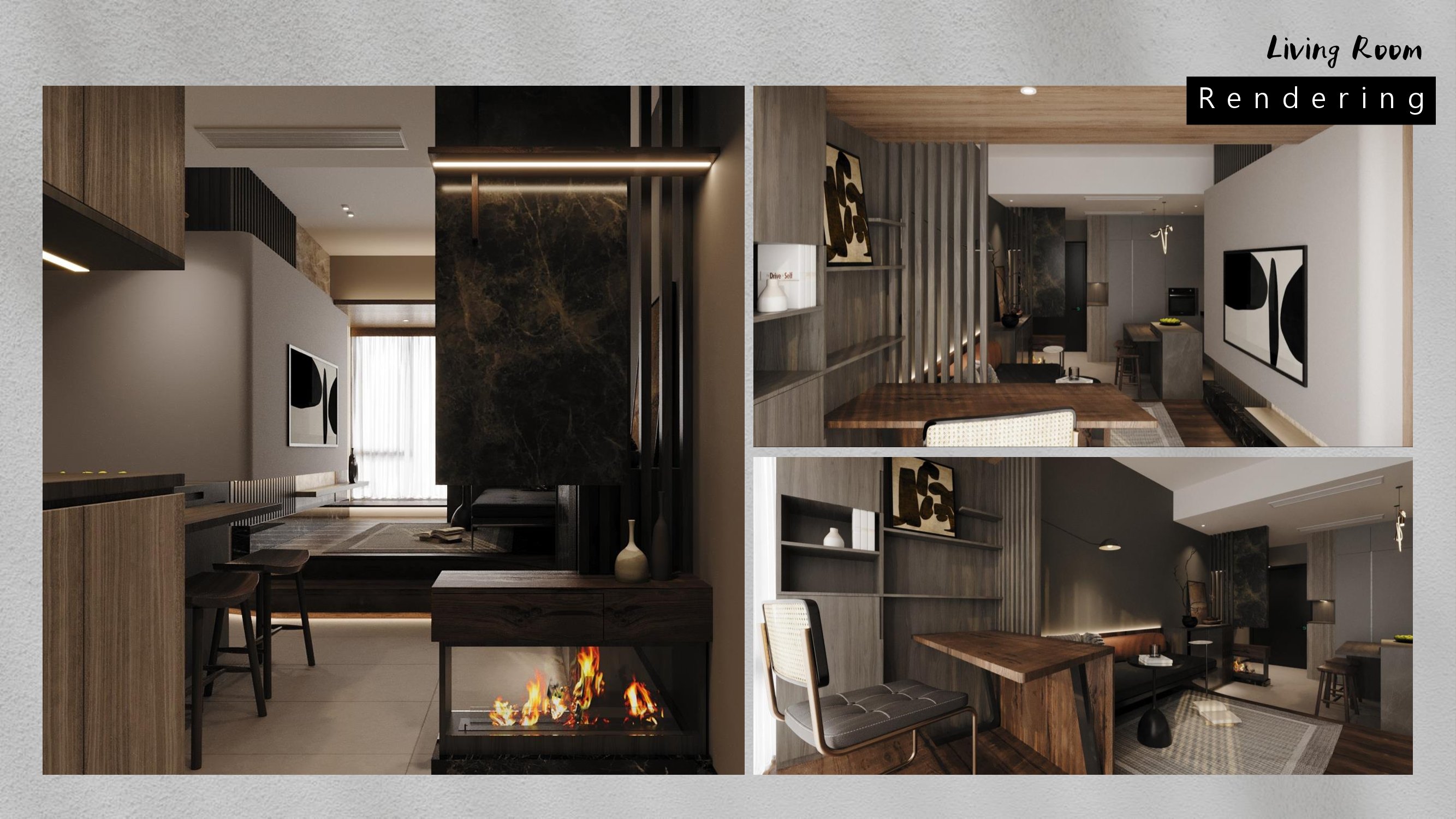2024 | Professional

Trust76_Refuge 皈依
Entrant Company
Trust Design
Category
Interior Design - Living Spaces
Client's Name
Debbie
Country / Region
Macau SAR
In this original open-plan unit with a ceiling height of 3.1 meters. We preserved the existing kitchen and implemented a central island design to create a dual-flow kitchen layout. Throughout the entire house. We embraced an eclectic Italian style, incorporating elements such as black marble patterns, unique linear designs, and floor-to-ceiling glass. Culminate in a sophisticated yet understated luxury ambiance tailored to the homeowners' preferences.
One notable feature of this design is the television backdrop wall, which is divided into three tiers: the upper tier features linear designs, the middle tier is a minimalist backdrop complementing the television, and the bottom tier utilizes marble to enrich the overall space. This television wall seamlessly extends into the corridor leading to the staircase.
To enhance the atmosphere, we installed recessed lighting and pendant wall lights throughout the entire house. Including the staircase connecting the master bedroom and children's room. Utilize linear lighting to create a cohesive lighting effect. Additionally, the seemingly decorative fireplace in the foyer is actually a functional air humidifier. Bending aesthetics with practicality seamlessly.
Credits
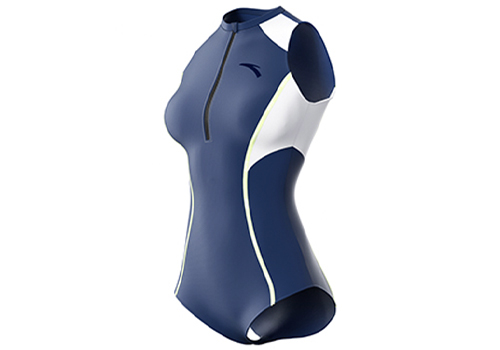
Entrant Company
ANTA SPORTS PRODUCTS LIMITED
Category
Fashion Design - Swimwear & Beachwear

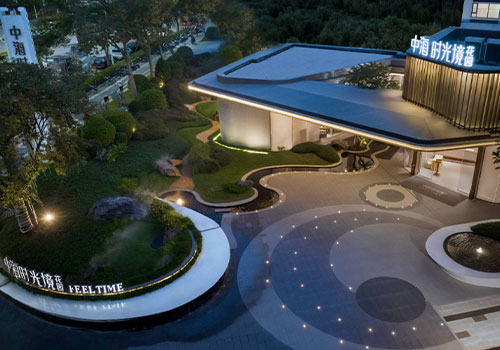
Entrant Company
topscape
Category
Landscape Design - Residential Landscape

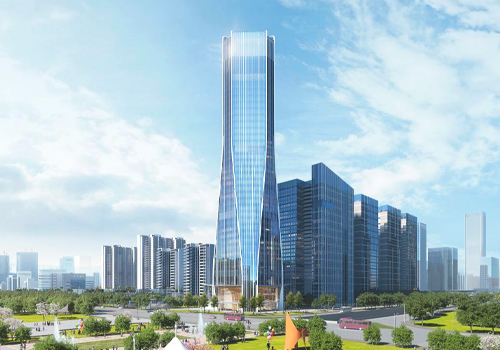
Entrant Company
CAPOL INTERNATIONAL & ASSOCIATES GROUP GUANGZHOU BRANCH
Category
Architectural Design - Office Building

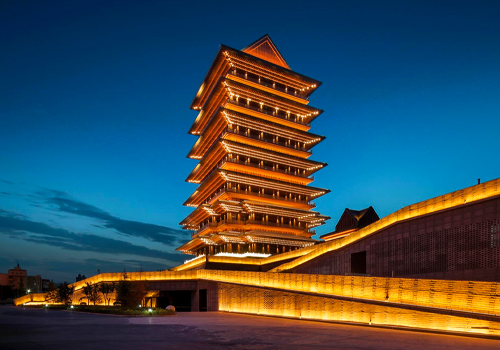
Entrant Company
Guangzhou YuanSE LIGHTING DESIGN CO. LTD
Category
Lighting Design - Architectural Lighting

