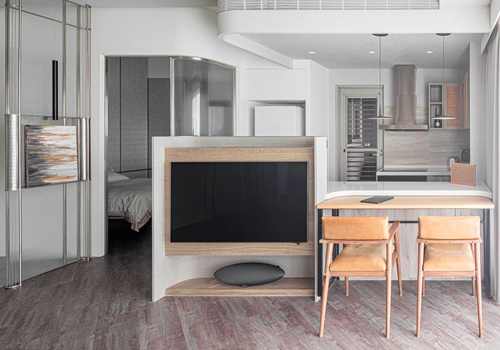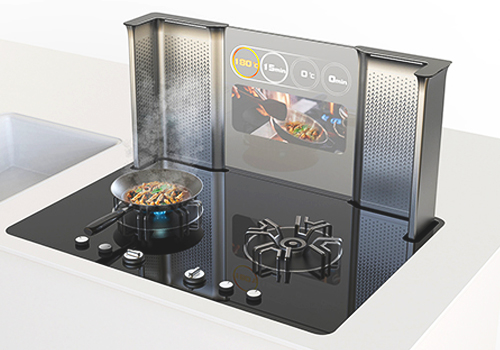2024 | Professional

Weimu Showroom
Entrant Company
Dongguan T&D Interior Decoration Design Co., Ltd.
Category
Interior Design - Showroom / Exhibit
Client's Name
Country / Region
China
Covering a total of 230 square meters, the interior space seamlessly integrates office, reception, and exhibition functions.
From a distinctive perspective, the design focuses on enhancing the sense of "openness", guiding visitors to experience different areas. The wooden grille facade brings natural light and shadow into the space, creating an open, transparent, and bright space.
A rough and rigid rock is combined with warm timber and intertwined with the vivid greenery visible through the windows, evoking a sense of simplicity and wilderness that defines the space's unique character.
Unlike the conventional concepts of "door" and "wooden grille," the notion of "openness" transcends mere opening horizontally in this design. To ensure a sense of spaciousness, the designer preserved the lofty space and sloping atrium structure based on the existing irregular rectangular space with a pitched roof, expanding space vertically.
Strategically placed minimal wall columns act as mediators, delineating distinct functional areas like the lobby, display area, rest area, stairs, and tea room. These interconnected spaces flow seamlessly without physical boundaries, crafting an immersive environment that feels self-contained and cohesive.
The open lobby and display area serve as focal points, shaping a holistic living experience that embodies the brand's ethos of transparency and authenticity.
The versatile modular display stands can transform into dynamic geometric blocks that can be rearranged and reoriented, offering flexible solutions for various display scenes. Whether for installations, displays, relaxation or appreciation, these adaptable structures invite visitors to engage closely with the intricate details of the wooden elements.
In a secluded corner, the fabric sofas are juxtaposed with the sturdy round coffee table, striking a balance between softness and strength to create a low-key and restrained negotiation atmosphere.
Credits

Entrant Company
Eleftheria Deko & Associates Lighting Design
Category
Lighting Design - Cultural & Historical Buildings (Interior Lighting)


Entrant Company
THEMOO.CO
Category
Interior Design - Residential


Entrant Company
TungHai university
Category
Conceptual Design - Home Appliances


Entrant Company
Pastella Burns
Category
Architectural Design - Residential









