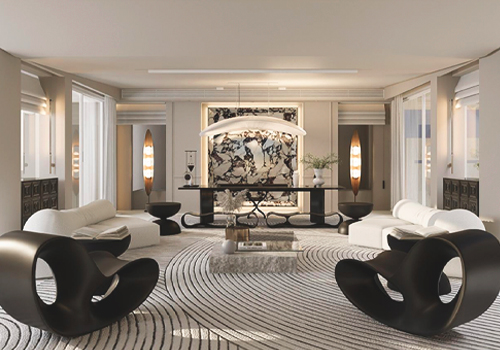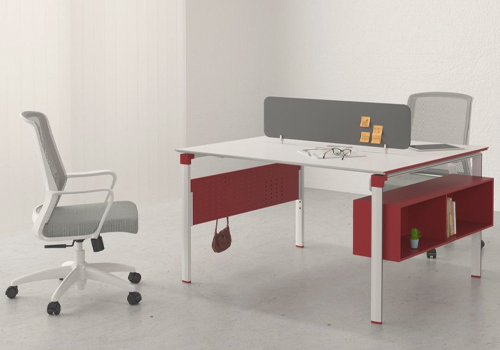2024 | Professional

F6 Plot Project in Dayuan Central Business District
Entrant Company
China Southwest Architectural Design and Research Institute Corp. Ltd
Category
Architectural Design - Institutional
Client's Name
Chengdu High-Tech Investment Group Co. Ltd
Country / Region
China
Located in the core of Dayuan CBD in Chengdu High-tech Zone, the project has a total construction area of about 160,000 square meters, involving government service center, residential and office functions. Based on the idea of "differentiated positioning, high standard design, customized construction", it is designed as an innovative government service center. The architectural design takes "city window" as the image and uses the "window" vocabulary to realize the visual interaction of "seeing" and "being seen" inside and outside the building, and advocates the public attributes of the building and the participation of citizens.
The Government Affairs Service Center integrates the needs of 16 government departments and remodels the government affairs service model with the concept of "one-stop service". Based on the "Internet + government affairs, finance and business" approach, a large number of government services have realized the service form without counters, and an efficient, convenient and comprehensive civic service platform is created.
In terms of function composition, the traditional single-function construction mode is abandoned, and the government affairs service center is planned as a multi-functional, all-age friendly citizens' home. In addition to the regular functions of government services, the extended functions involve urban exhibitions, citizen lecture hall, education and training, marriage services, financial services, coffee and book bar, canteen and restaurant, and supporting business functions, etc., which greatly enrich the experience of local citizens. The 24-hour self-service government affairs service breaks the time limit for government services.
The open and transparent citizen parlor is the core space of the project, the landscape elevator and escalator near the atrium organically connect the various spaces, and the indoor greening and natural light weaken the boundary between indoor and outdoor. This project is also one of the largest sunshine government affairs service halls in western China.
Credits

Entrant Company
Philosophical Space Design
Category
Interior Design - Other Interior Design


Entrant Company
Zhejiang JINLU Furniture Co.,Ltd.
Category
Furniture Design - Office


Entrant Company
Andersen EV
Category
Product Design - Student Design


Entrant Company
Shanghai Grand Trade Co.,Ltd.
Category
Product Design - Bakeware, Tableware, Drinkware & Cookware









