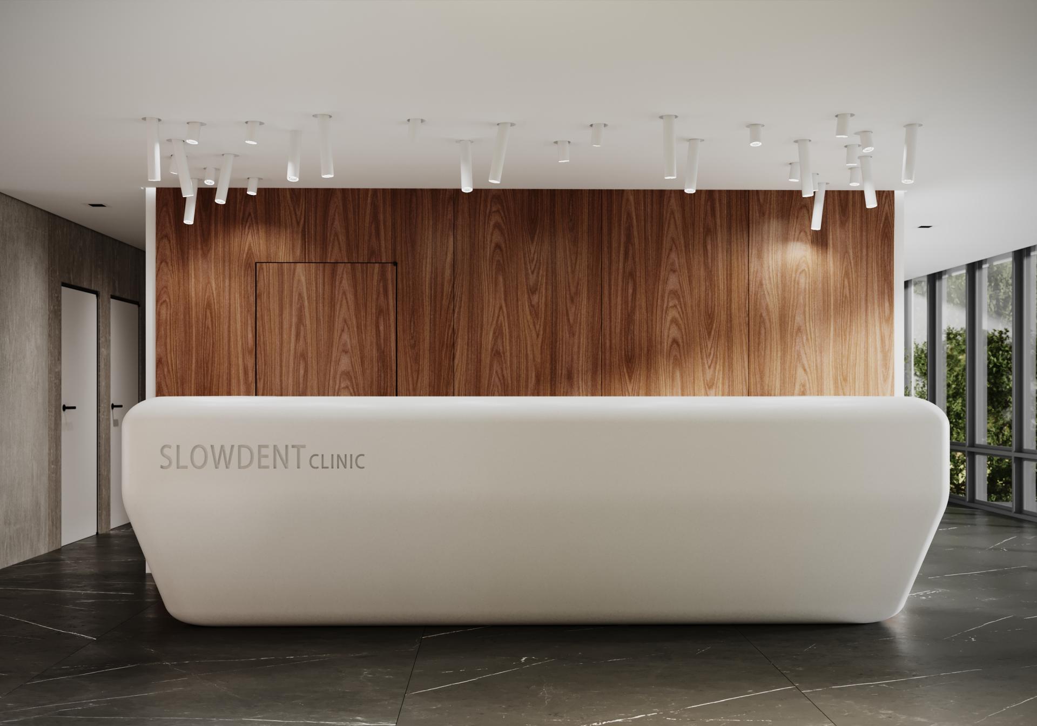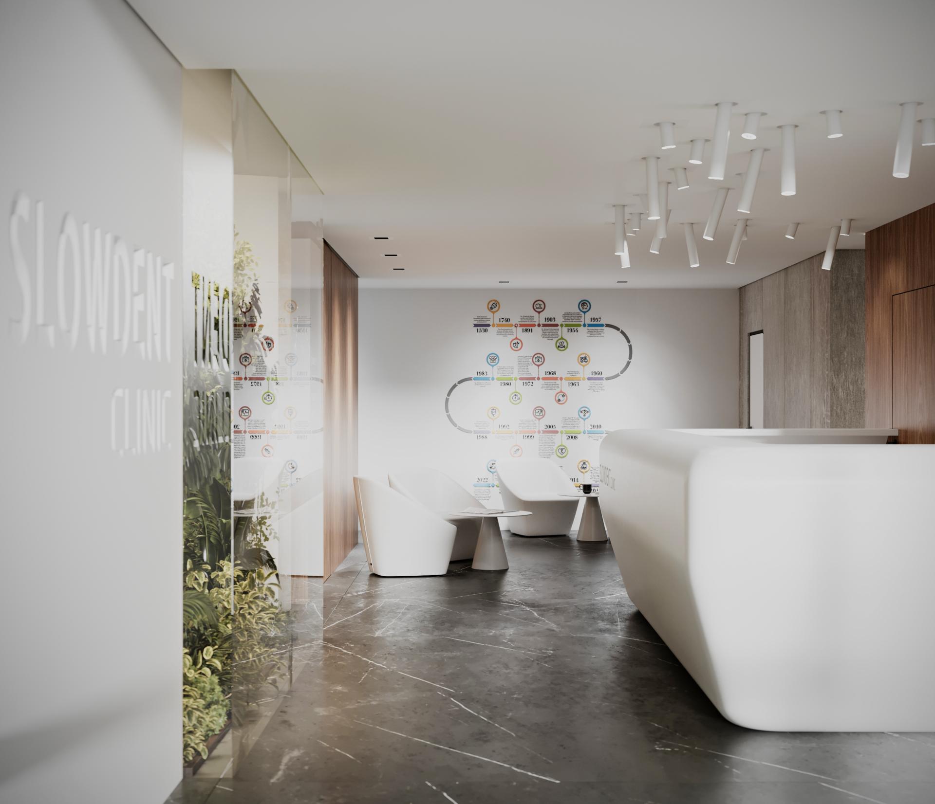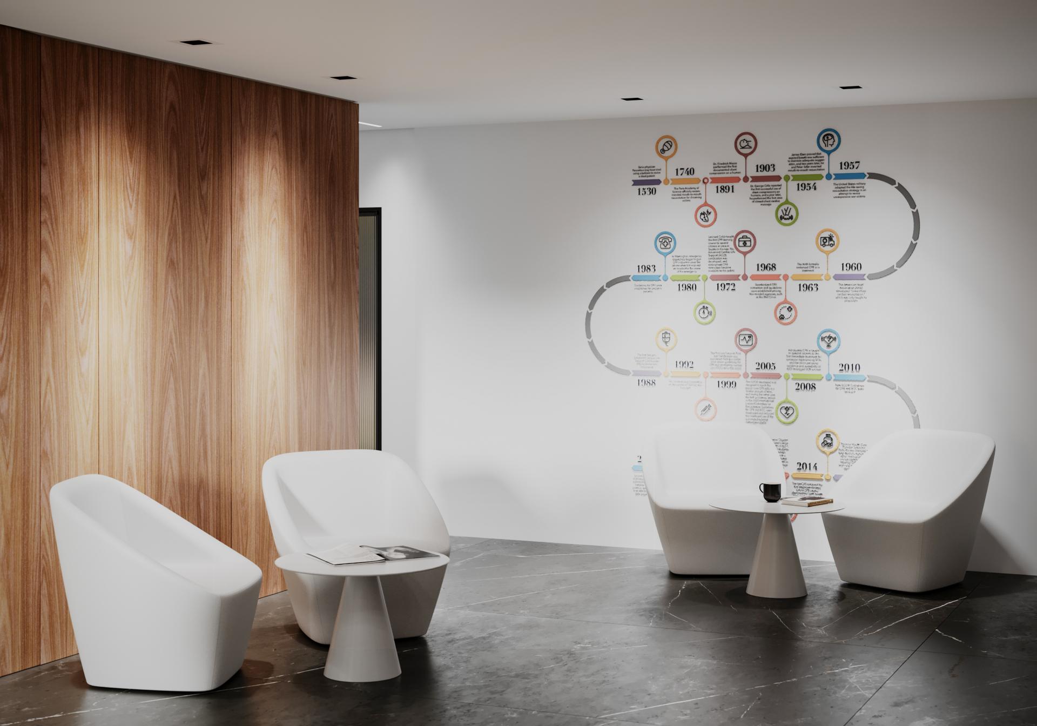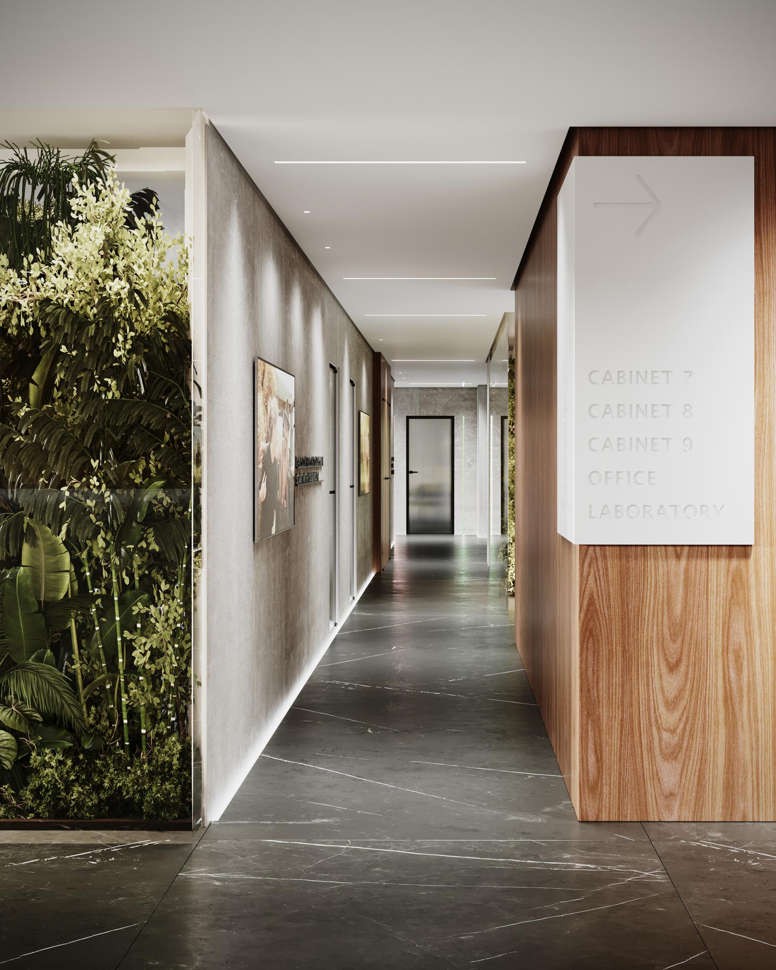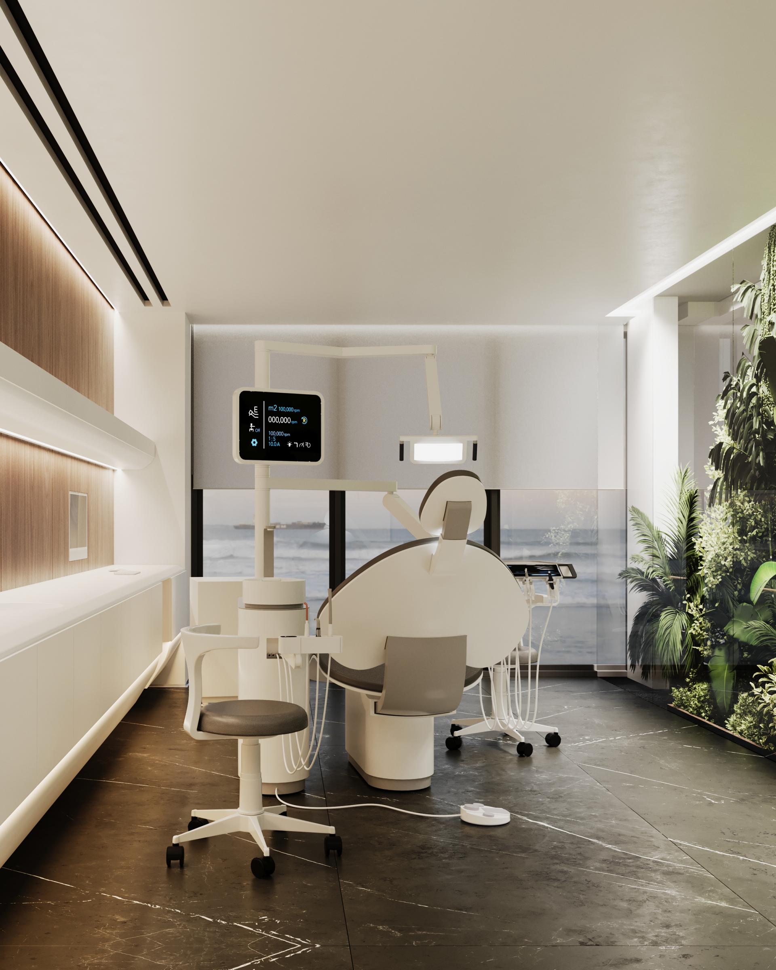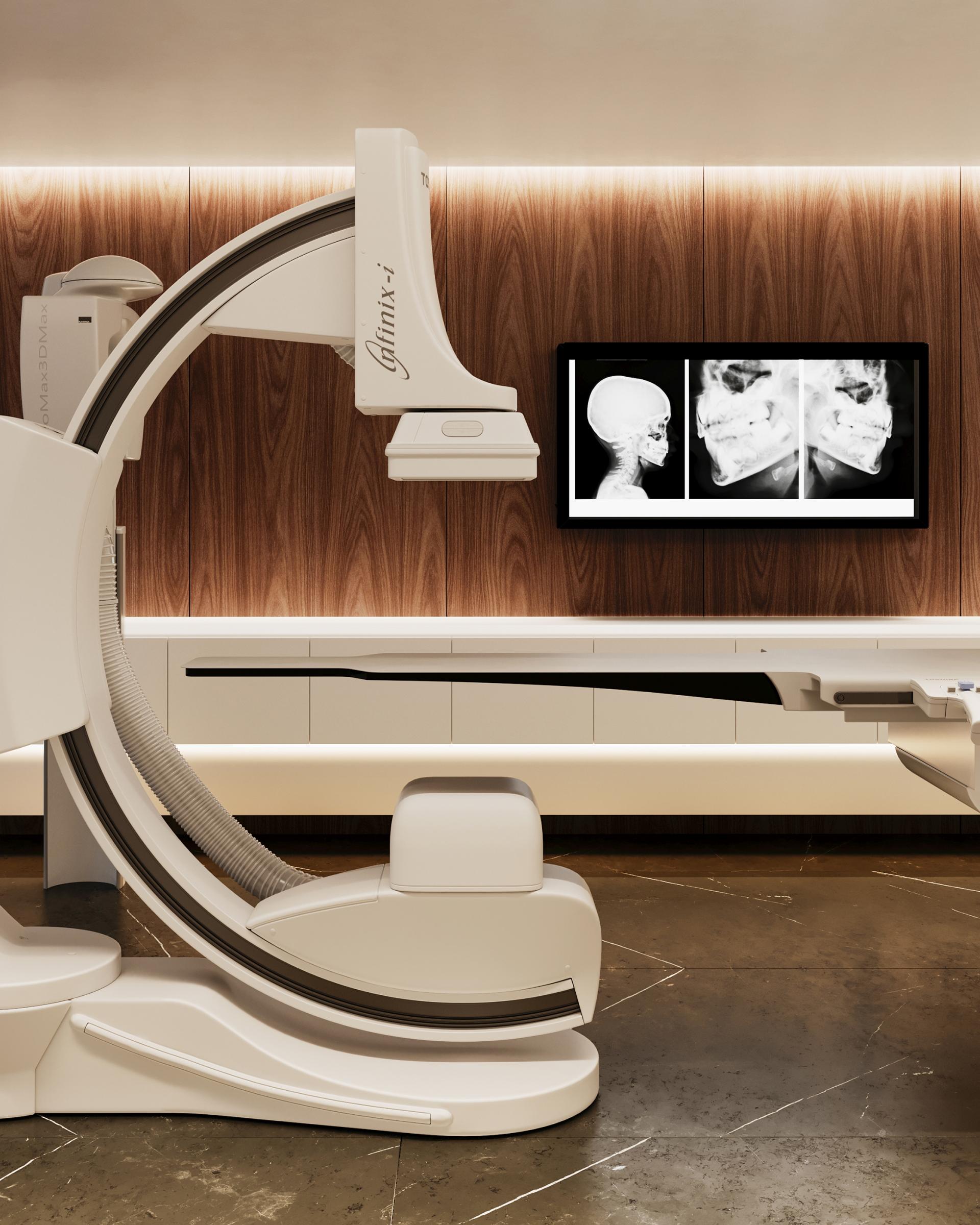2024 | Professional

SLOWDENT clinic
Entrant Company
Galant I.D. lda
Category
Interior Design - Healthcare
Client's Name
SLOWDENT lda.
Country / Region
Portugal
A wide range of modern finishing materials that meet all standards for use in medical institutions provided us with the opportunity to take a fresh look at the design of a dental clinic. The adaptation of new technologies and natural textures is focused on creating an environment that immerses clients and employees in an emotionally comfortable environment with relevant modern aesthetics.
The structure of the space is formed by Corian® Endura™ panels
Urban Cement, Solid Surface Corian®, Provence Nuwood, Designer White and an abundance of phyto walls with tropical plants, which are located inside glass terrariums with their own individual microclimate, lighting and irrigation system. Phyto Walls are completely isolated from public areas, in accordance with the standards established for dental clinics.
Corian® Endura™Urban Cement used as wall panels, the texture of which evokes associations with rocks, and Corian Solid surface Mahogany Nuwood wall panels in a contrasting combination with the snow-white Solid Surface Corian® Designer White set a calm and measured natural rhythm. The lighting system creates a soft, friendly, somewhat homely atmosphere. Illumination on the walls to the side of the doors indicates in red or green light the progress of work in the offices. The total area of the clinic is 2400 m2.
Credits
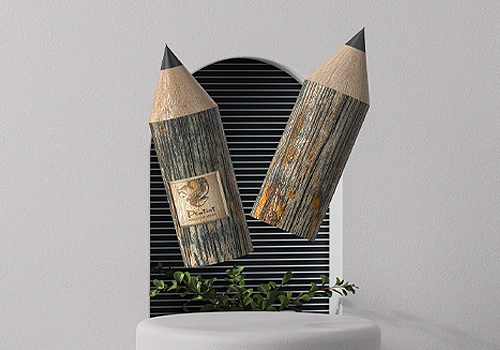
Entrant Company
Shenzhen Jujin Paper Packaging Co.,LTD
Category
Packaging Design - Sustainable

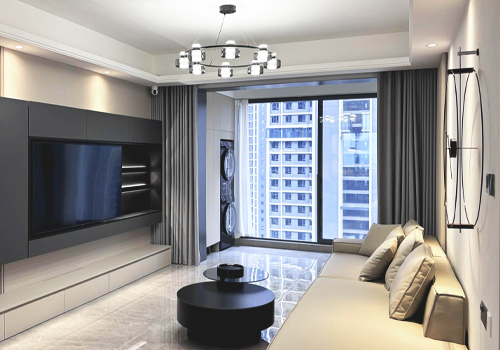
Entrant Company
DaLinMuMin
Category
Interior Design - Residential

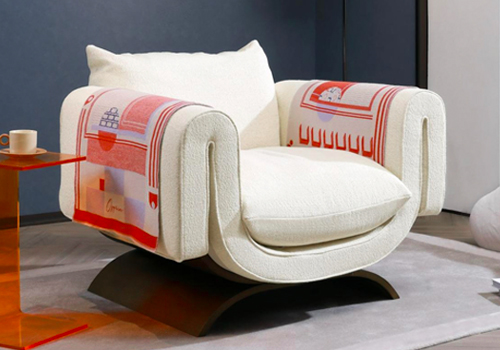
Entrant Company
Oppein Home Group Inc.
Category
Product Design - Furnishings (NEW)

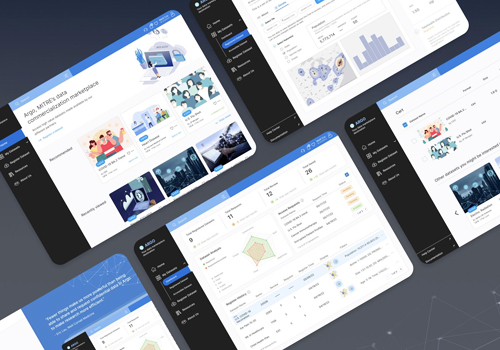
Entrant Company
Anqi (Angela) Chen
Category
Conceptual Design - Artificial Intelligence (AI)

