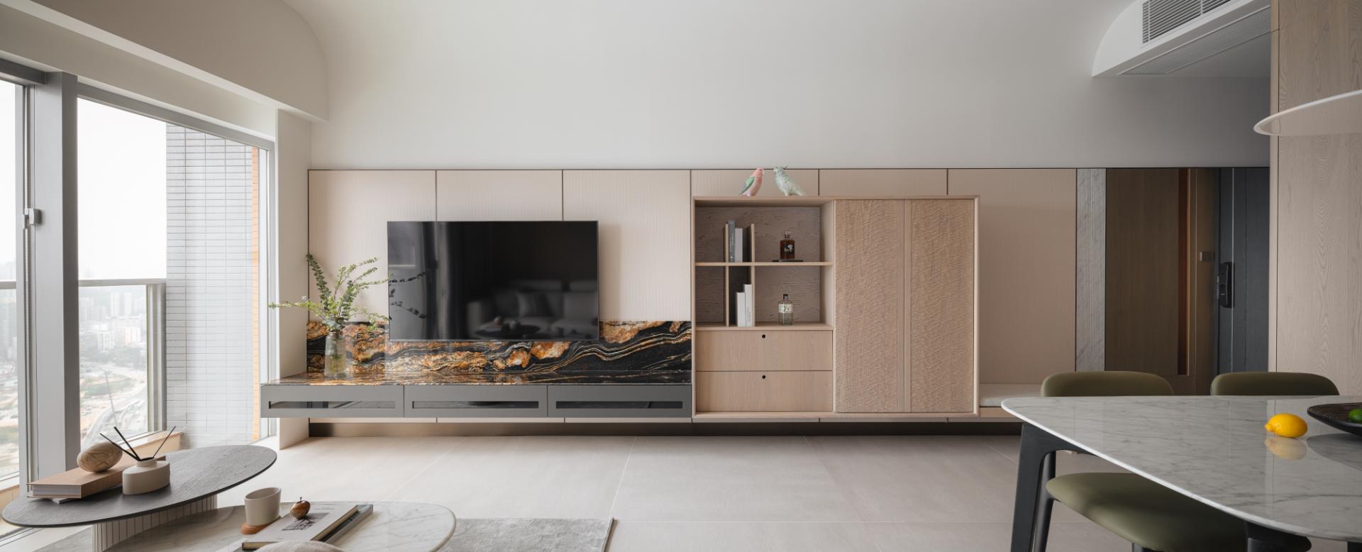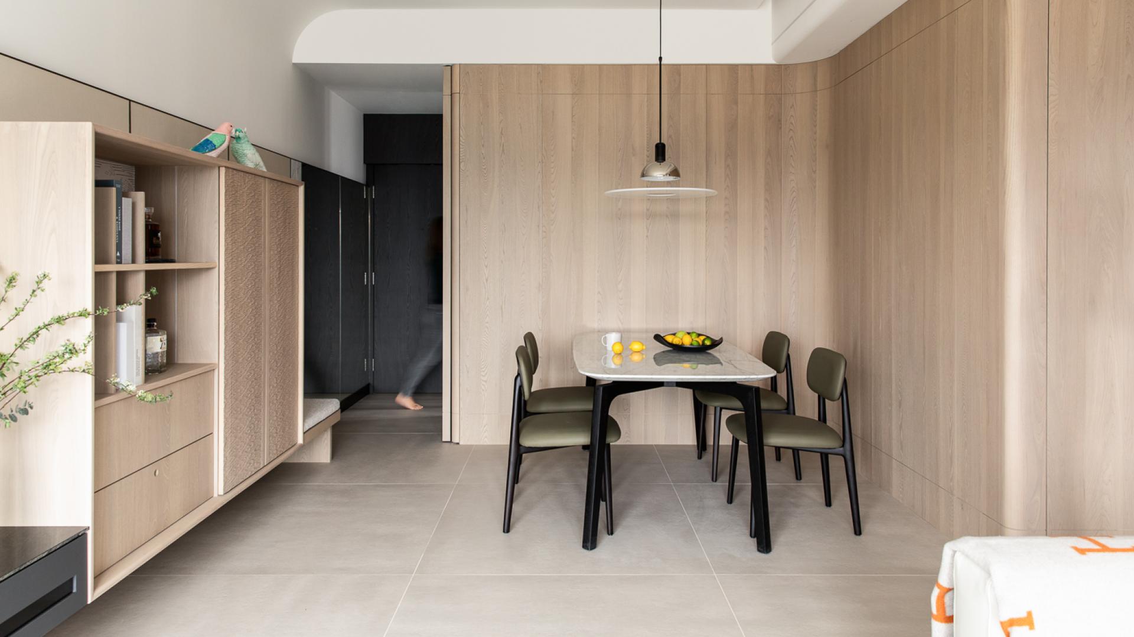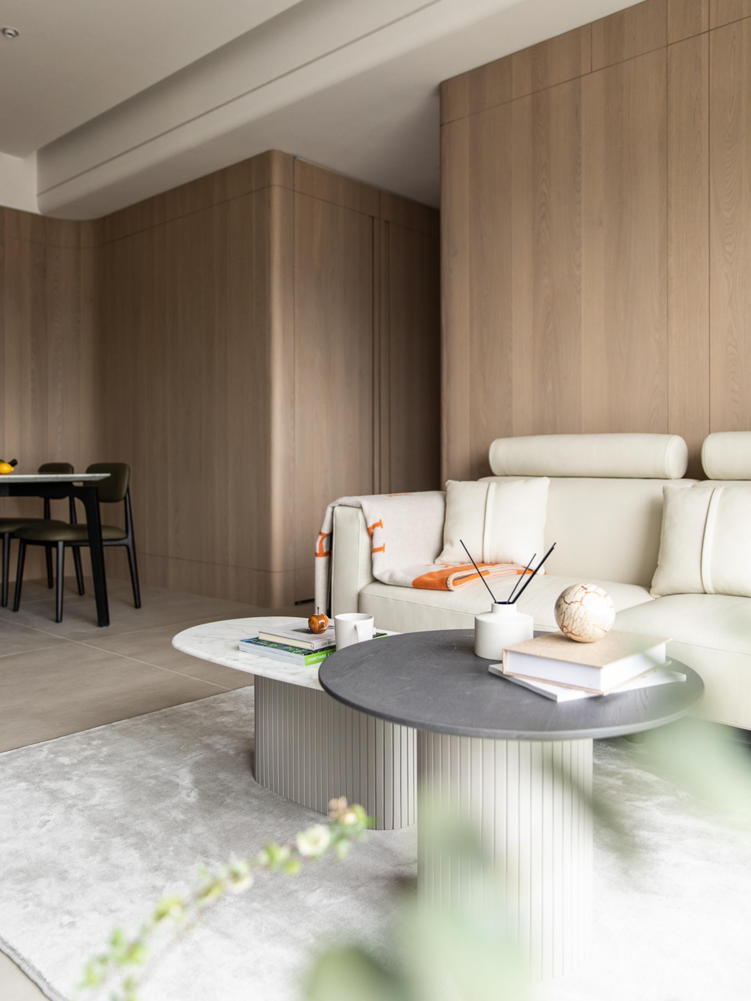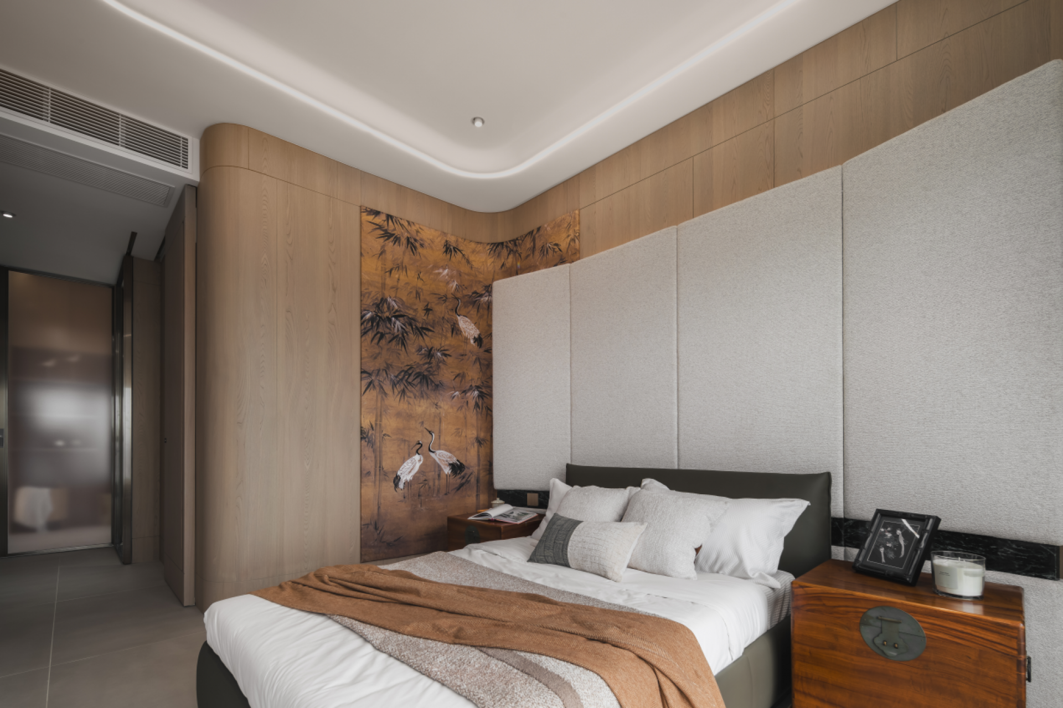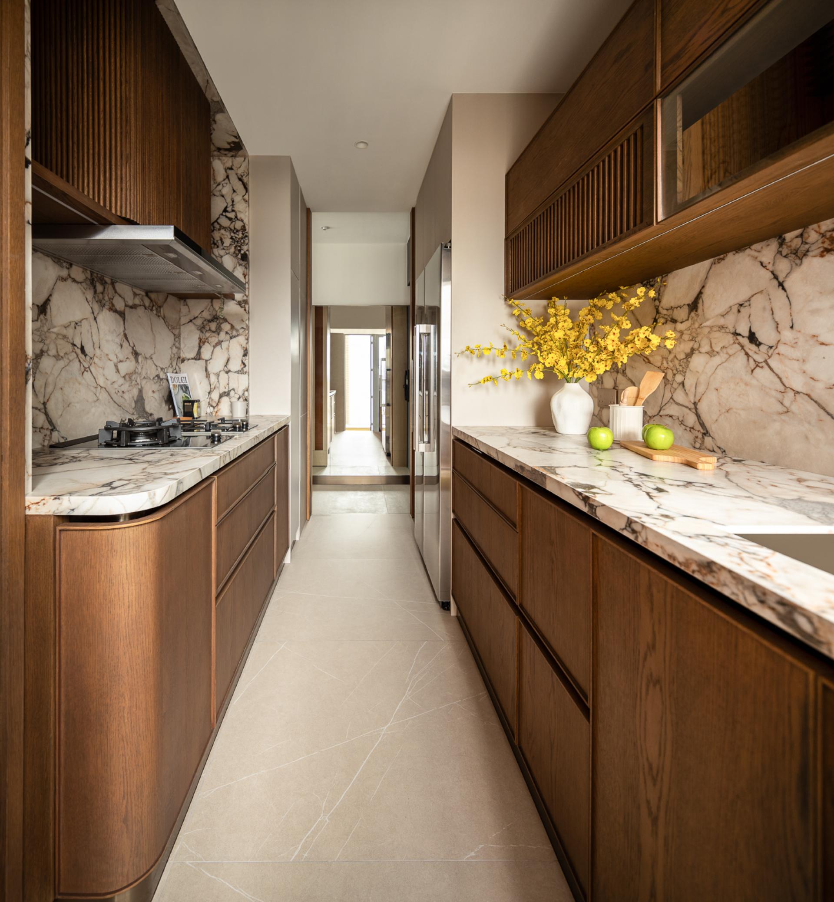2024 | Professional

Bamboo
Entrant Company
MANI & K INTERIOR DESIGN
Category
Interior Design - Living Spaces
Client's Name
Country / Region
Hong Kong SAR
This design focuses on a unit for solo living, we adopting a human-centric design principles that prioritise comfort and calming atmospheres were utilized,while rooting the aesthetic in a timelessness and drawing inspiration from the landscapes of nature,including natural stone,bamboo,crane,and forest.In this way,we uses almost pure and meticulous wisdom,natural materials, natural stones,shapes,structures, and functions to achieve a high degree of simplicity and unity,combine them with warmth,and pursue a strong sense of healing and a sense of relaxation in life.
We hope create a living space that balances body and mind while not forgetting to establish a connection with nature,we uses a rustic wood-inspired design theme to transform different spaces and the green-label qualified and low-formaldehyde construction materials accomplish a healthy and pleasant living residence for homeowners.
Furthermore,we employ uniquely designed curved ceilings and lighting creation throughout various areas and master room,effectively diminishing the oppressive impact. In the living room,we integrate curves lines into the ceiling design,ingeniously concealing air conditioning maintenance apertures.These undulating curves subtly delineate different spaces and gorgeously enrich spatial dynamics.
The large area of outdoor daylighting combined with the overall light colour system,not only helps reflect the light to brighten the space,but also makes the whole look neat.
In response to the homeowner's desire for an expansive master suite and a dedicated walk-in closet,we artfully removed the original master room's door,extending the flow of the dressing room into the corridor space,integrating it with the master bedroom,thereby elevating the space's communal nature.Sleeping area uses handmade silk craft embroidery with bamboo forest and white crane pattern,and a curved wooden wall to surround the entire space,bedside is decorated with characteristic fabrics and emerald green natural stone,and lights are added to creating a Japanese Zen atmosphere.TV wall in the living room,master room toilet,and the kitchen,we particularly searched horizontal patterned lines of the stone materials resemble an ink painting of nature with gradated colors,which enhances spatial sentiment,layers and cultural sentiment,thereby creating the home to modern art featuring unique characteristics.
Refined aesthetics and the nature of space intertwine to construct a modern elegance.

Entrant Company
Xiangshanghui Hotel Group Co., Ltd.
Category
Architectural Design - Hotels & Resorts

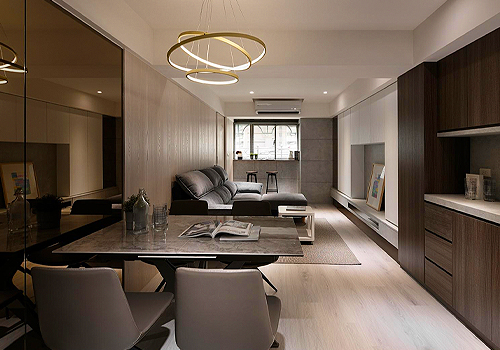
Entrant Company
SWEET INTERIOR DESIGN
Category
Interior Design - Residential


Entrant Company
Hangzhou Zhiyuan Research Institute Co., Ltd
Category
Conceptual Design - Medical / Scientific Equipments

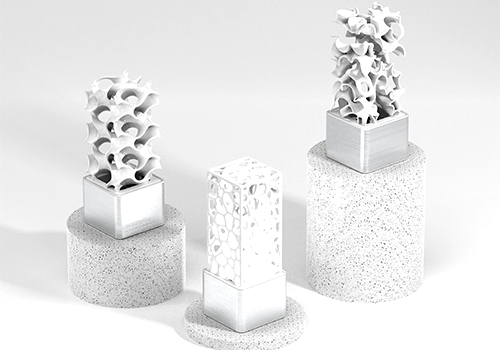
Entrant Company
Henan University of Science and Technology
Category
Lighting Design - Illuminated Home Decor

