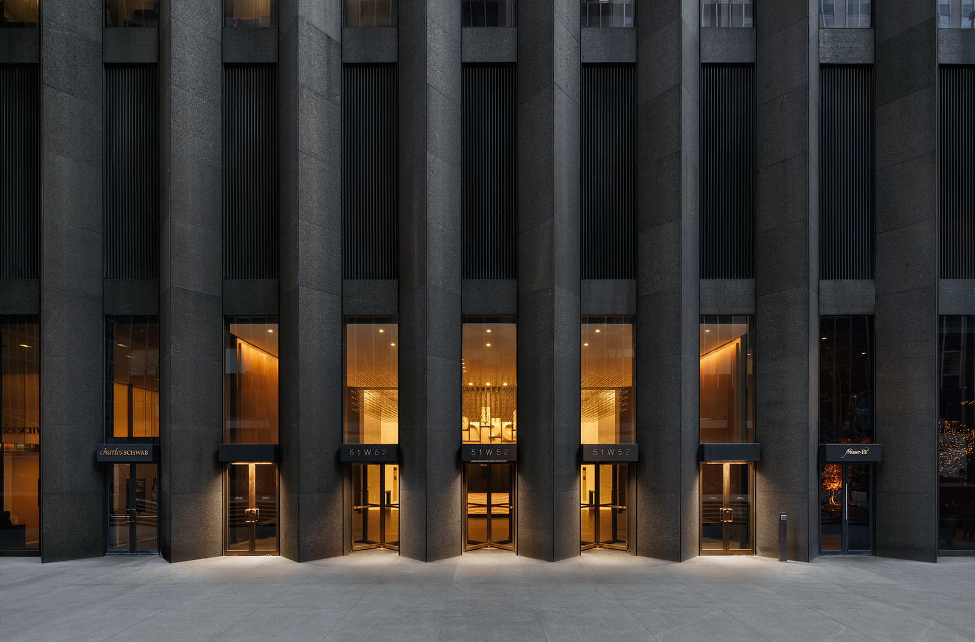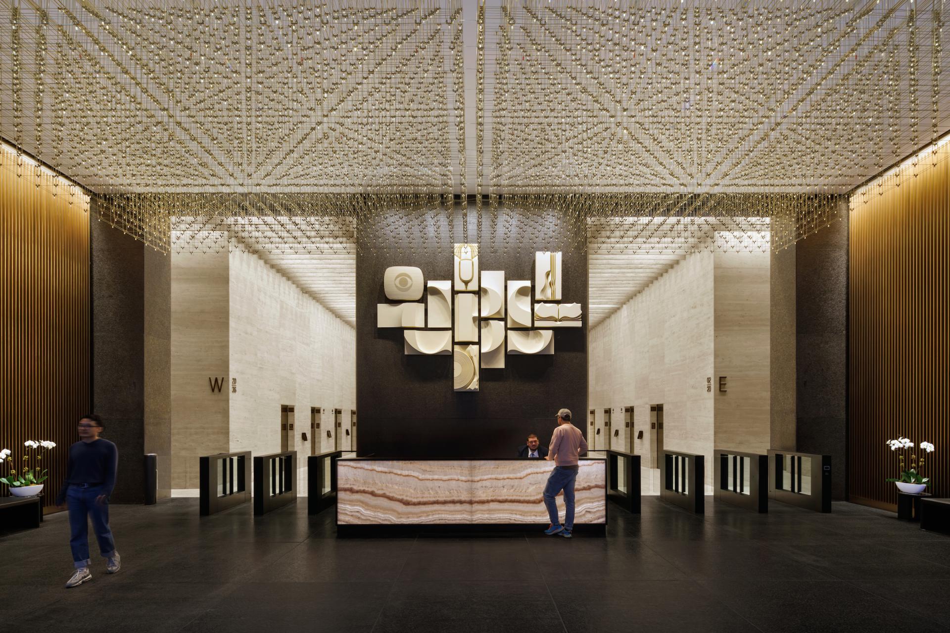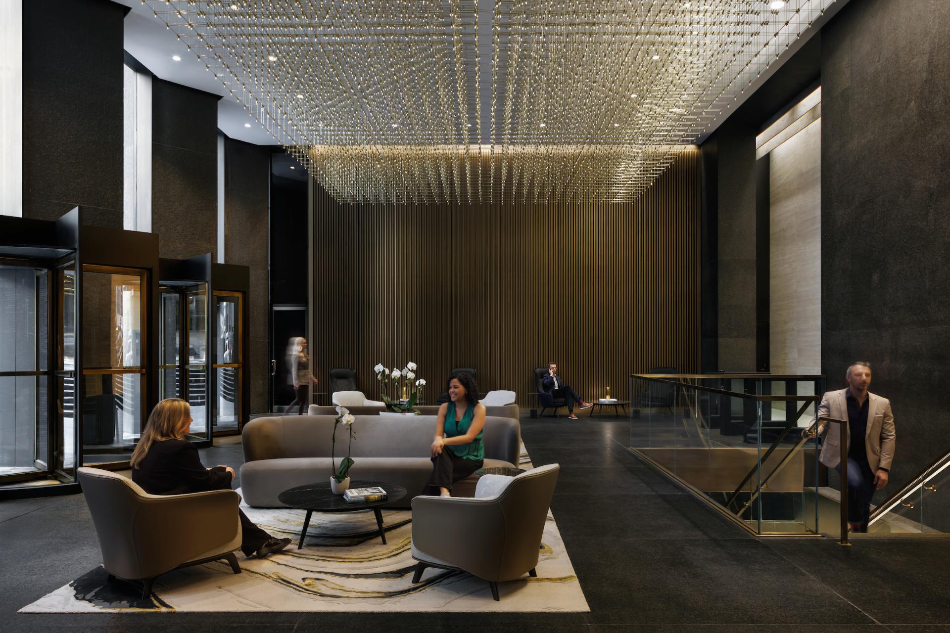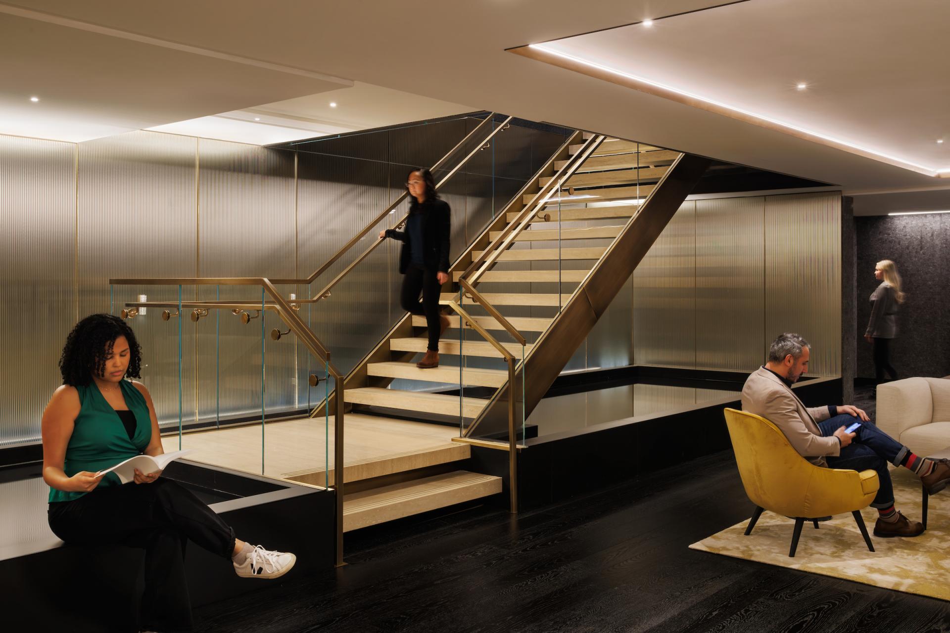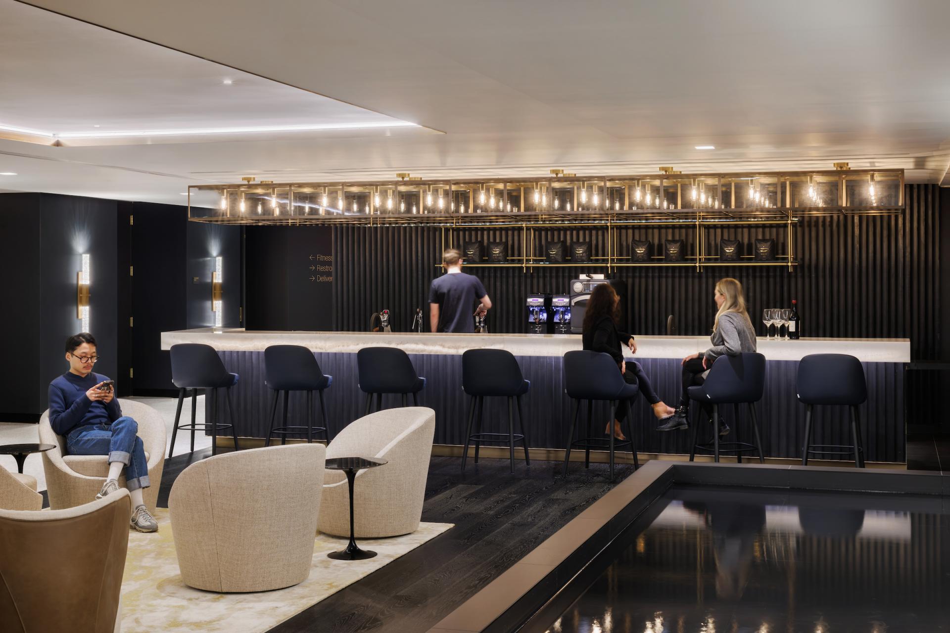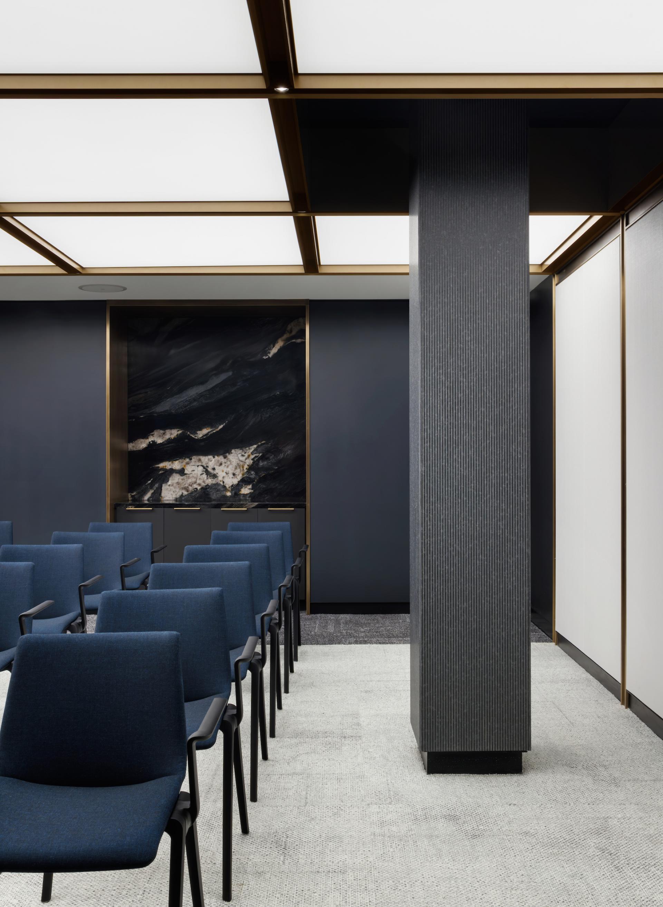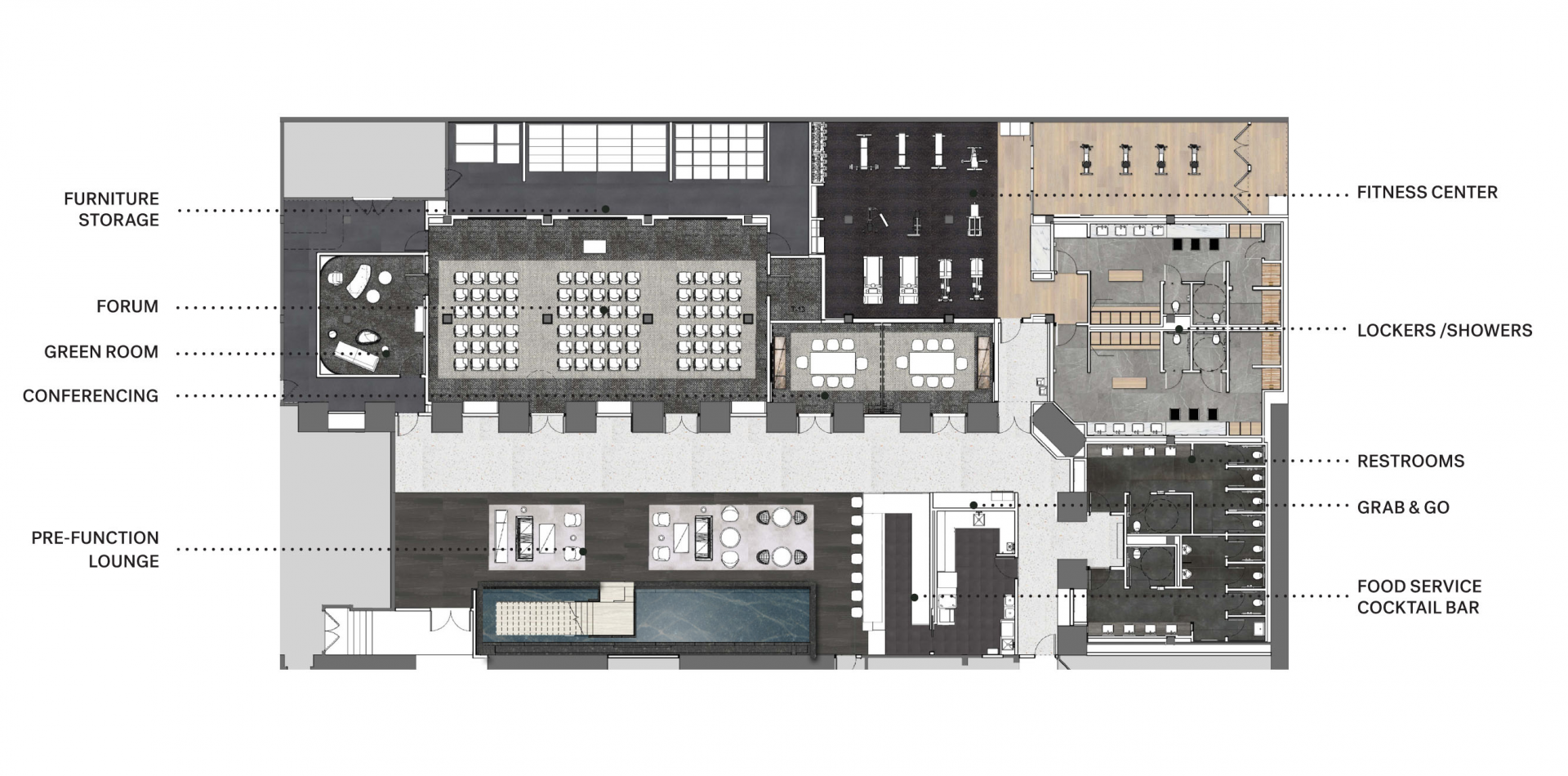2024 | Professional

51W52
Entrant Company
MdeAS Architects
Category
Interior Design - Commercial
Client's Name
Harbor Group International
Country / Region
United States
As the only skyscraper designed by world-renowned architect Eero Saarinen, 51 W 52nd Street is a singular icon of classic New York architecture. Characterized by its dark granite diamond-shaped piers, the “Black Rock” rises like a solid rock from the ground. However, the tinted glass between the piers obscured the lobby, and the building’s original programming did not accommodate for a hospitable experience. Harbor Group acquired the trophy asset in 2021 and set forth to re-envision this treasured landmark while respecting and celebrating the original architecture.
The renovated 52nd Street lobby will “uncover the Black Rock” showcasing Saarinen’s original palette of sable granite, statuary bronze, and light travertine. Modern elements were thoughtfully selected to enhance the experience Saarinen had envisioned, including a sparkling light installation suspended from the 20-foot-high ceiling, a glowing onyx reception desk, and the restoration of the original rich bronze fin walls that flank the building’s lobbies. The 53rd Street lobby has been re-imagined as a tenant lounge and mixer club: Club 53. Curated with original Knoll and Saarinen furniture, and lit by a second monumental light installation, the new amenity reflects the bespoke hospitality required of today’s trophy office buildings, while preserving Saarinen’s design elements.
A Saarinen-inspired staircase connects Club 53 to a lower-level tenant amenity space that includes a private cocktail lounge, fitness center, flexible forum, and shared conference rooms. In the spirit of Saarinen’s original design, a tranquil reflective pool connects these spaces with modern simplicity. The careful design of the stair’s double stringers allows them to act as a structure, reducing the amount of steel required and increasing visibility to the water below. The cocktail lounge, with design elements reminiscent of the CBS Headquarters’ original ground-floor restaurant, completes the amenity space. The dark granite from the lobby carries down to the walls of the lower level and slowly gives way to a new material palette of terrazzo, dark oak wood flooring, and black lacquered diamond-shaped piers. Classic furniture and high-end materials create the ultimate, refined hospitality experience for this iconic New York office building.
Credits

Entrant Company
Beijing Fengxinzi Cultural Media Co., Ltd.
Category
Product Design - Kitchen Accessories / Appliances

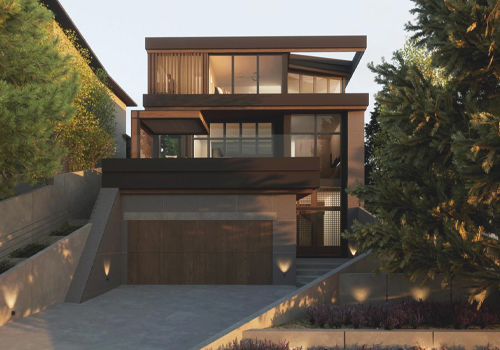
Entrant Company
THAD
Category
Architectural Design - Residential

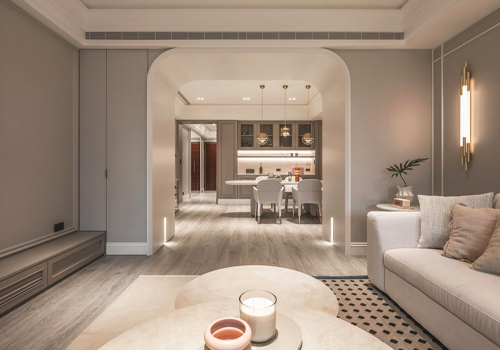
Entrant Company
GUO Interior Design Ltd.
Category
Interior Design - Living Spaces

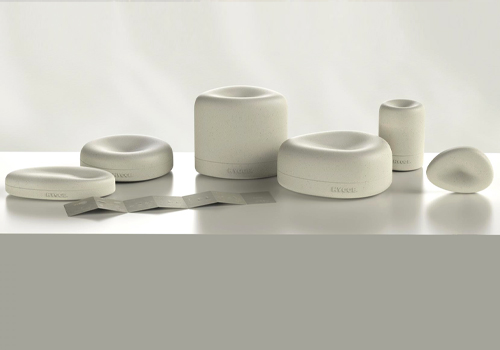
Entrant Company
LIU RUOHAN
Category
Product Design - Bakeware, Tableware, Drinkware & Cookware

