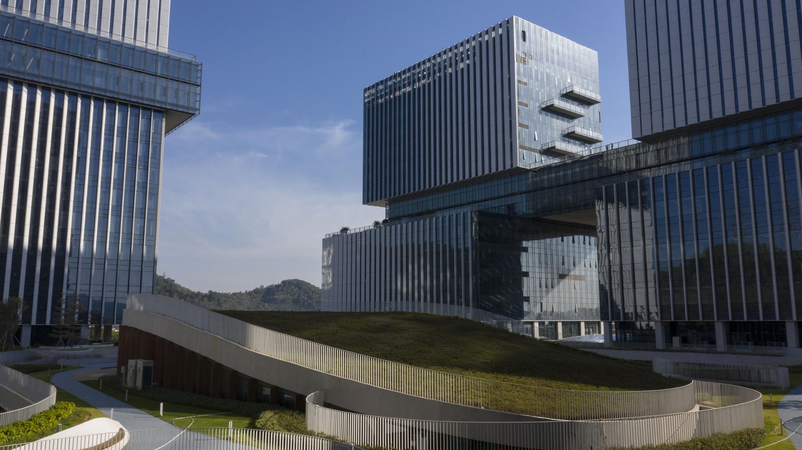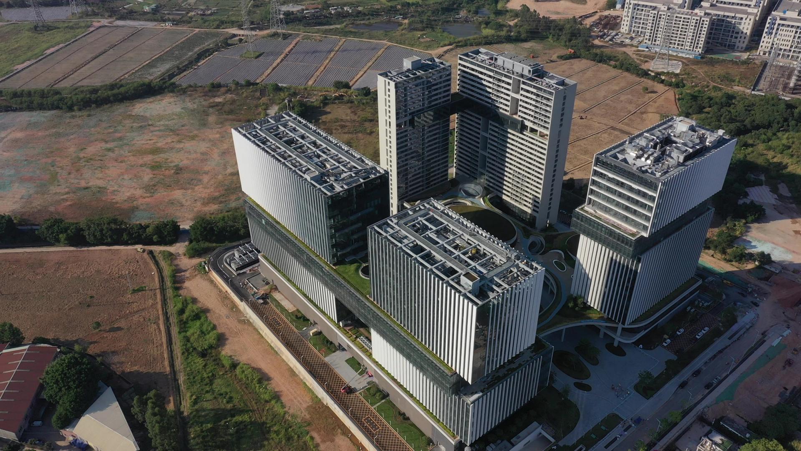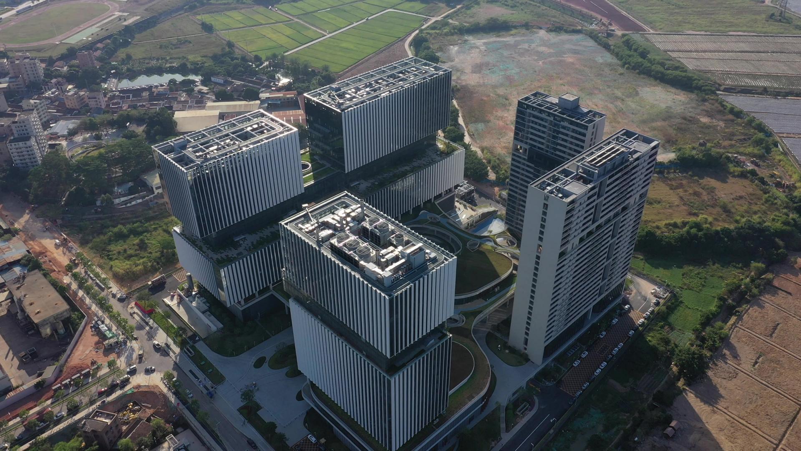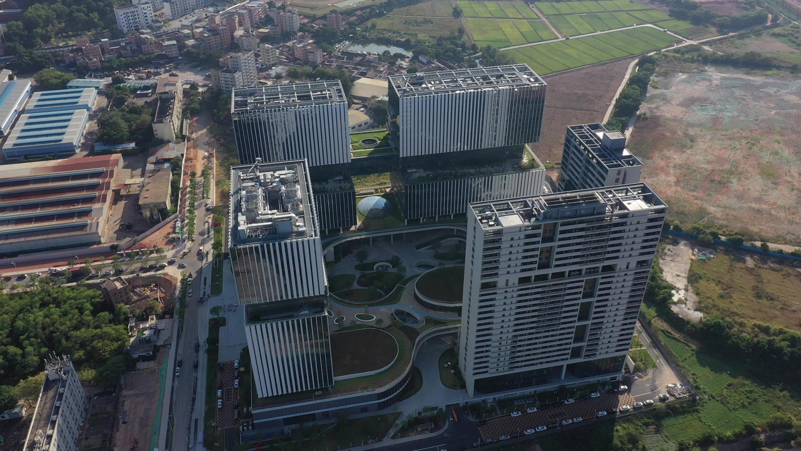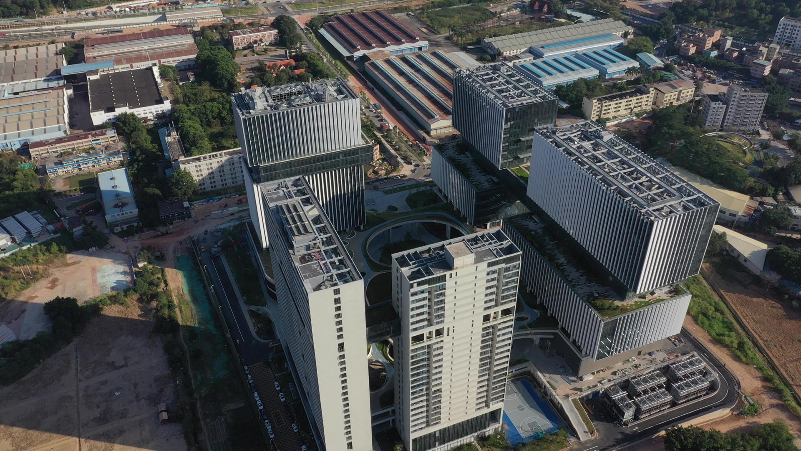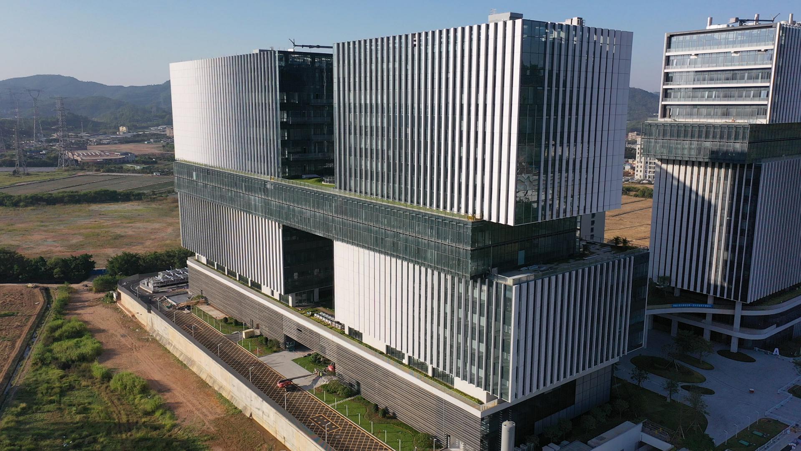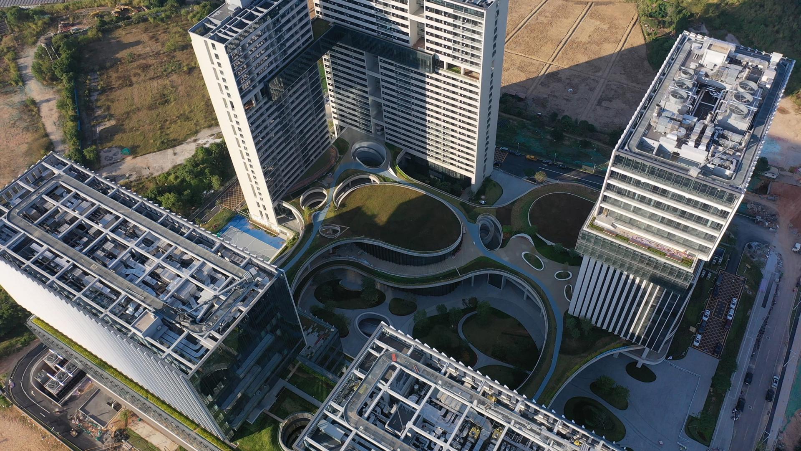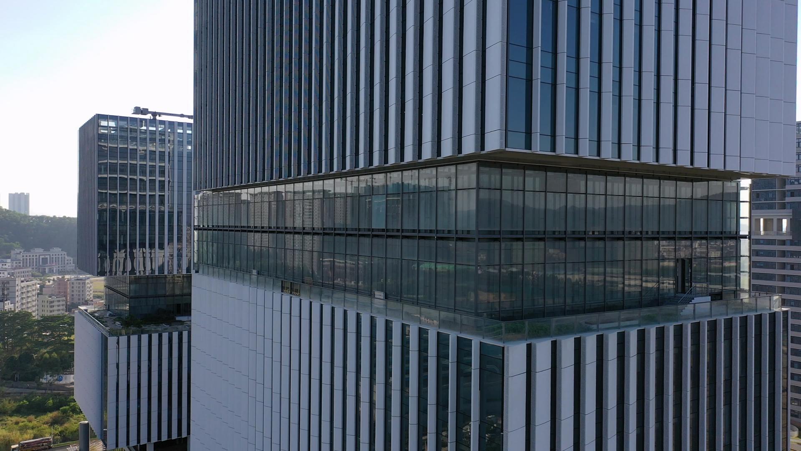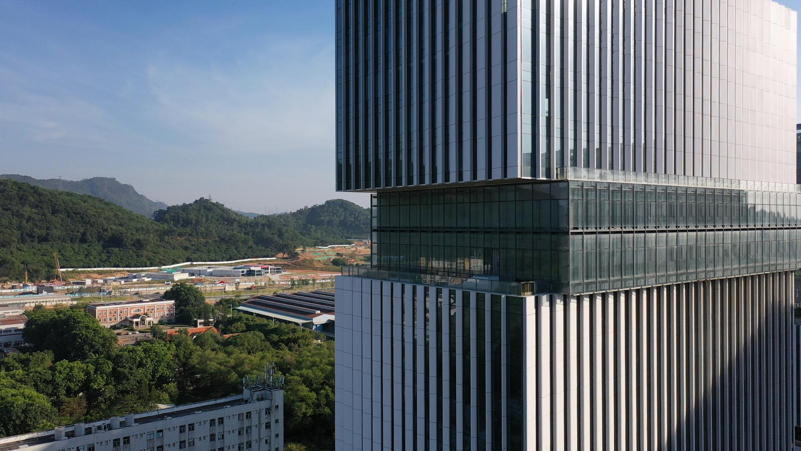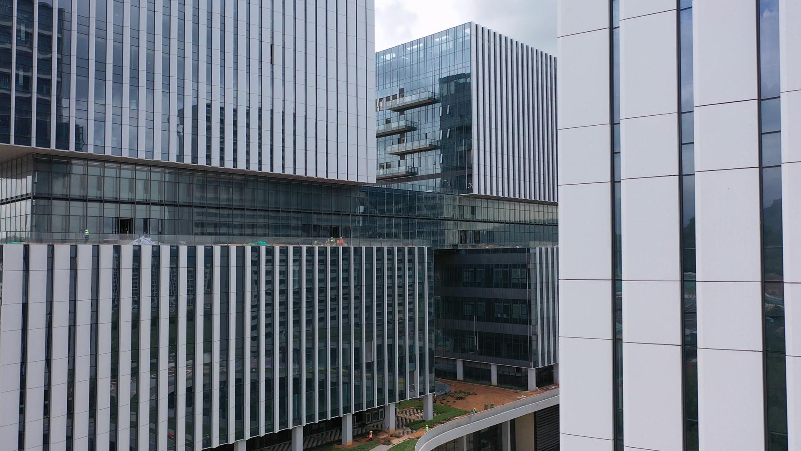2024 | Professional

Guangming Science City Launching Area Curtain Wall Project
Entrant Company
China Construction Shenzhen Decoration Co. , Ltd.
Category
Architectural Design - Mix Use Architectural Designs
Client's Name
Shenzhen Guangming District Construction and Public Works Bureau
Country / Region
China
The starting area of Guangming Science City is mainly composed of two scientific apparatus “platforms for brain analysis and simulation and synthetic biology research”, and five buildings, namely, comprehensive research institute, expert apartment and youth apartment. The whole building is based on the concept of “glorious giant structure” and “life pulse”, and the landscape roof shows ups and downs, showing the vitality of breaking ground. The facade of the curtain wall simulates the structure of scientific molecular coding and nerve impulses, and forms a staggered cantilever facade with a 6.8 meter high “super-large cantilever platform”. As the biggest highlight of the whole curtain wall, the molding line of the tower not only completes the gradual change of the modeling, but also hides the opening fan behind the molding line, and realizes the ventilation function by using the perforation on the side, thus ensuring the integrity of the whole curtain wall. Its modeling is from west to east, from north to south, and the frame size continues to gradually change, and the high-rise modeling aluminum plate gradually changes direction. Contrary to the gradual change direction of low-rise modeling aluminum plates, the whole structure is row upon row and patchwork.
Credits
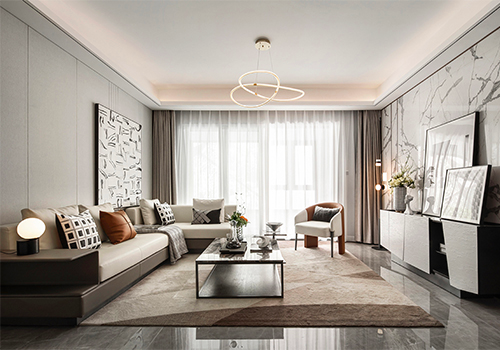
Entrant Company
Nanjing Zoben Design CO.LTD
Category
Interior Design - Residential


Entrant Company
vela design
Category
Product Design - Medical Devices

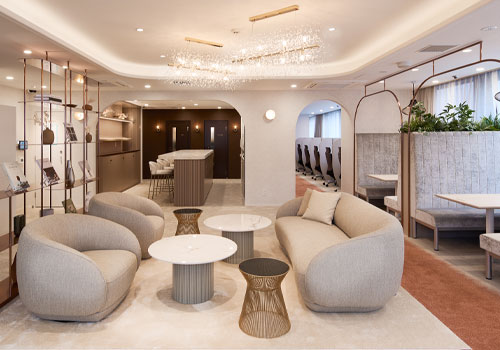
Entrant Company
KOKUYO Co.,Ltd.
Category
Interior Design - Office


Entrant Company
Former Guangzhou Home Furnishing Co., Ltd
Category
Furniture Design - Furniture Sets

