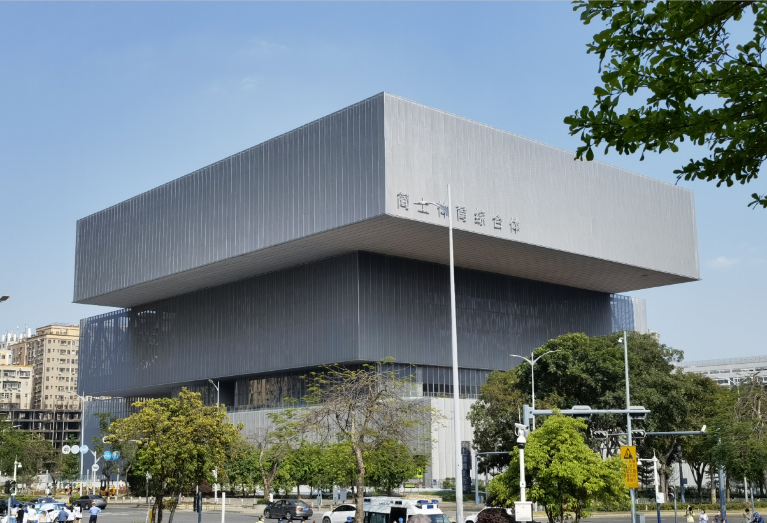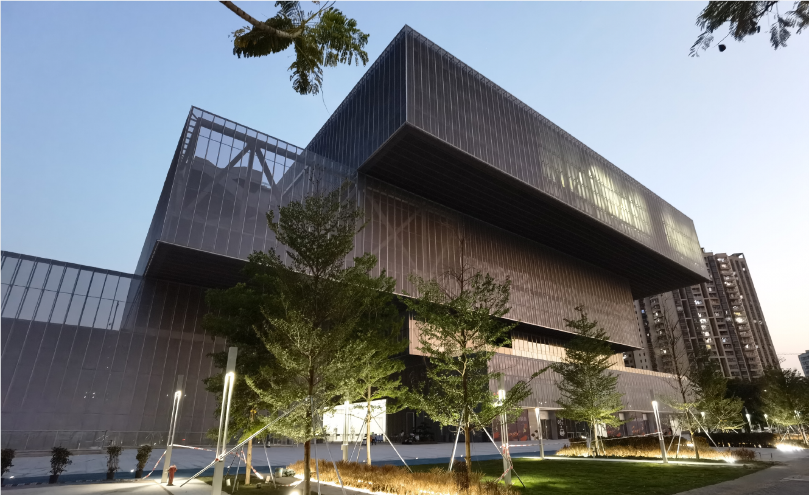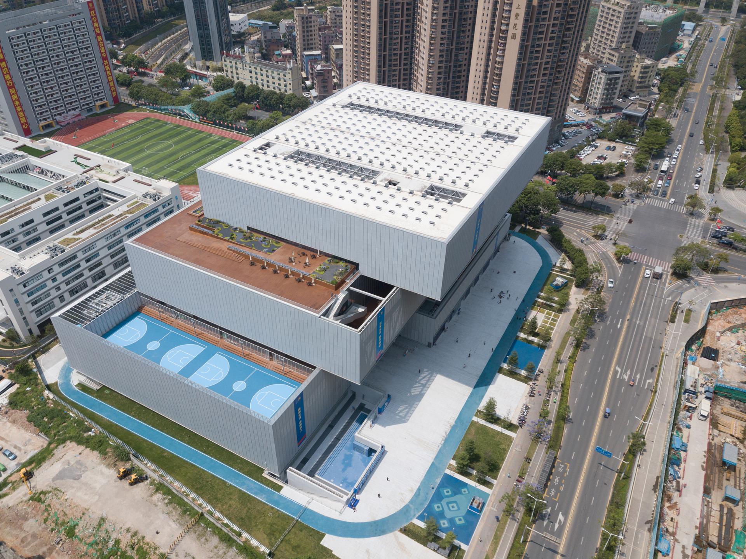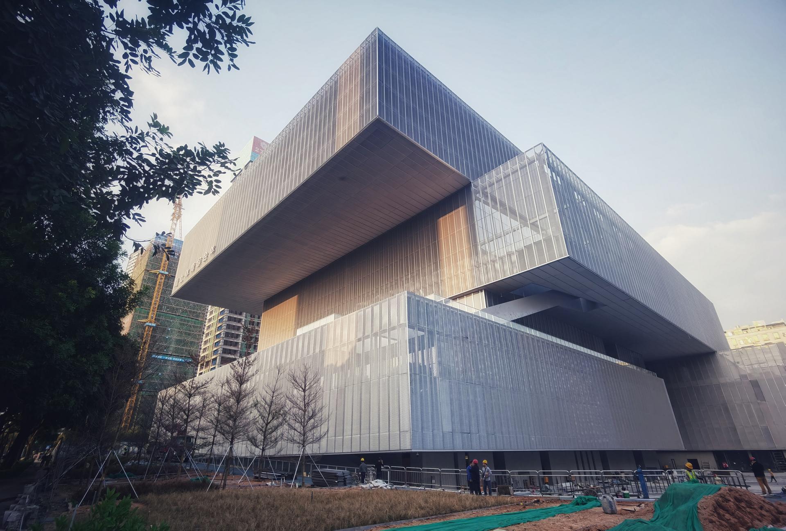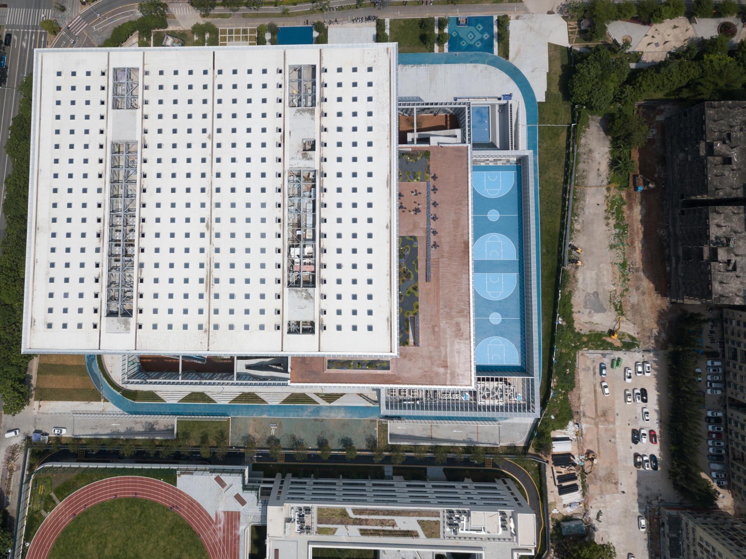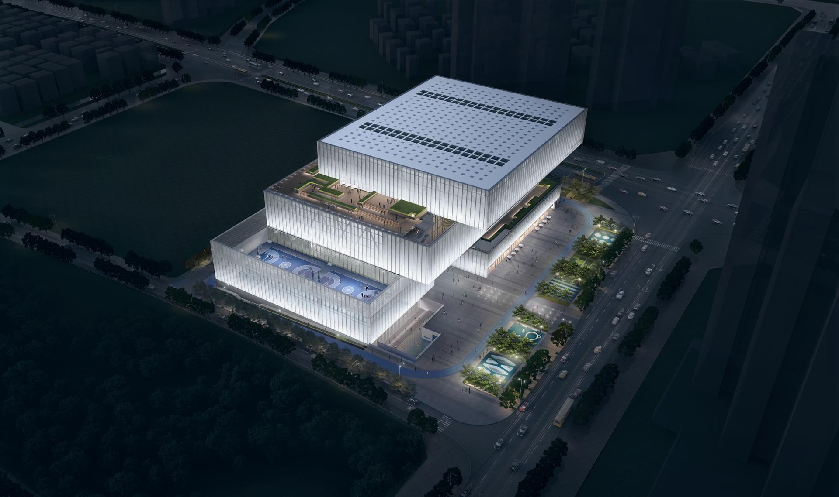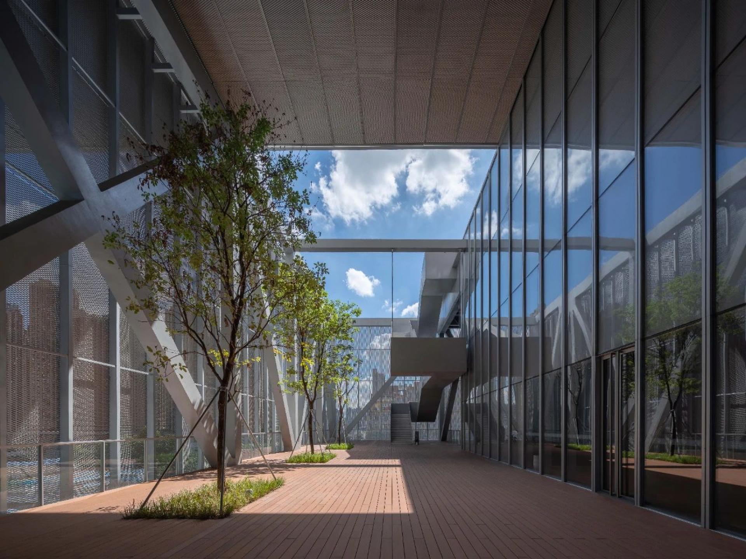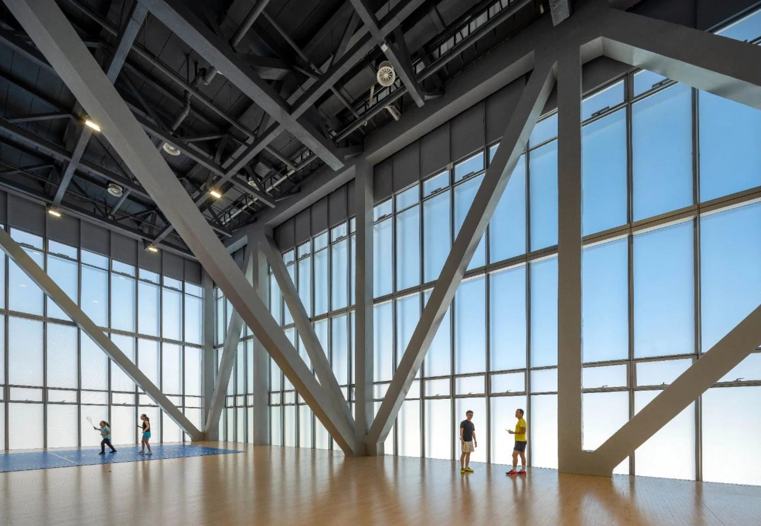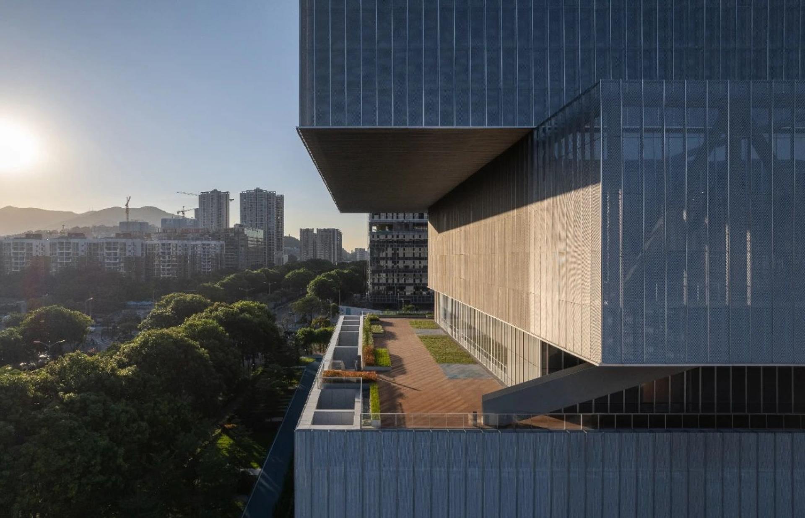2024 | Professional

Jian Shang Sports Complex Curtain Wall Project
Entrant Company
China Construction Shenzhen Decoration Co. , Ltd.
Category
Architectural Design - Sports & Recreation
Client's Name
Shenzhen Longhua District Construction and Public Works Bureau
Country / Region
China
Jian Shang Sports Complex is the first sports venue in China to adopt a high-rise split-level design, featuring four distinct venues: a tennis hall, a badminton hall, a comprehensive hall, and a swimming hall.
This project is situated at the intersection of Jianshang Road and New District Avenue, in Minzhi Street, Longhua District, Shenzhen. The building design employs a stacked box approach, with the eight sports venues vertically arranged from ground level upwards. This cleverly resolves the conflict between limited land availability and the need for high-density development, creating a sports facility that caters to the demands of national fitness on constrained terrain.
The building volume of the project is strategically positioned and layered, accommodating the school on the southern side while creating a shaded outdoor square on the northern side. By leveraging the topographic height difference, this design harmoniously integrates with the surrounding urban space, resulting in a venue that seamlessly blends cityscape and nature. The facade features a double-layer skin composed of aluminum wire mesh and an inner layer made of Low-E glazed glass. The steel structure system, formed by the waist truss and the undertake truss, remains distinctly recognizable. The consistency between the skin modulus and structural modulus ensures clear and unified design logic, allowing it to stand out from the chaotic urban background. The minimalist and distinctive design of the gymnasium not only intelligently captures natural light and facilitates natural ventilation, effectively reducing energy consumption for lighting and air conditioning during operation, thus saving costs. Additionally, it effectively prevents glare, meeting national fitness venue requirements.
Credits
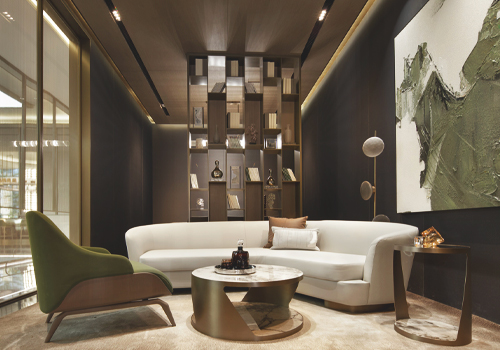
Entrant Company
SWS Group
Category
Interior Design - Mix Use Building: Residential & Commercial

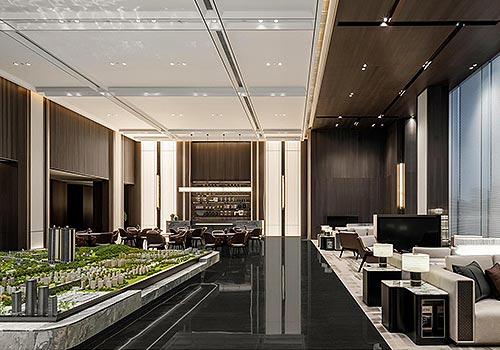
Entrant Company
Chengdu Zhenjie Creative Design Co., Ltd.
Category
Interior Design - Commercial

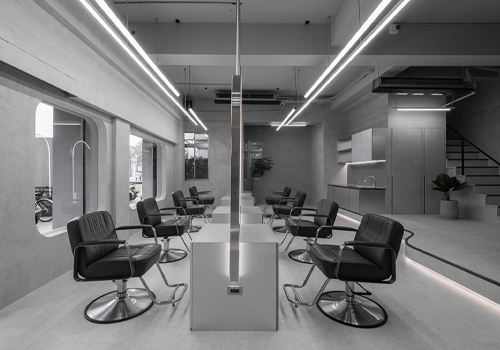
Entrant Company
2ERO Interior Design
Category
Interior Design - Beauty Salon


Entrant Company
Shenzhen SKE Technology Co., Ltd.
Category
Product Design - Hobby & Leisure

