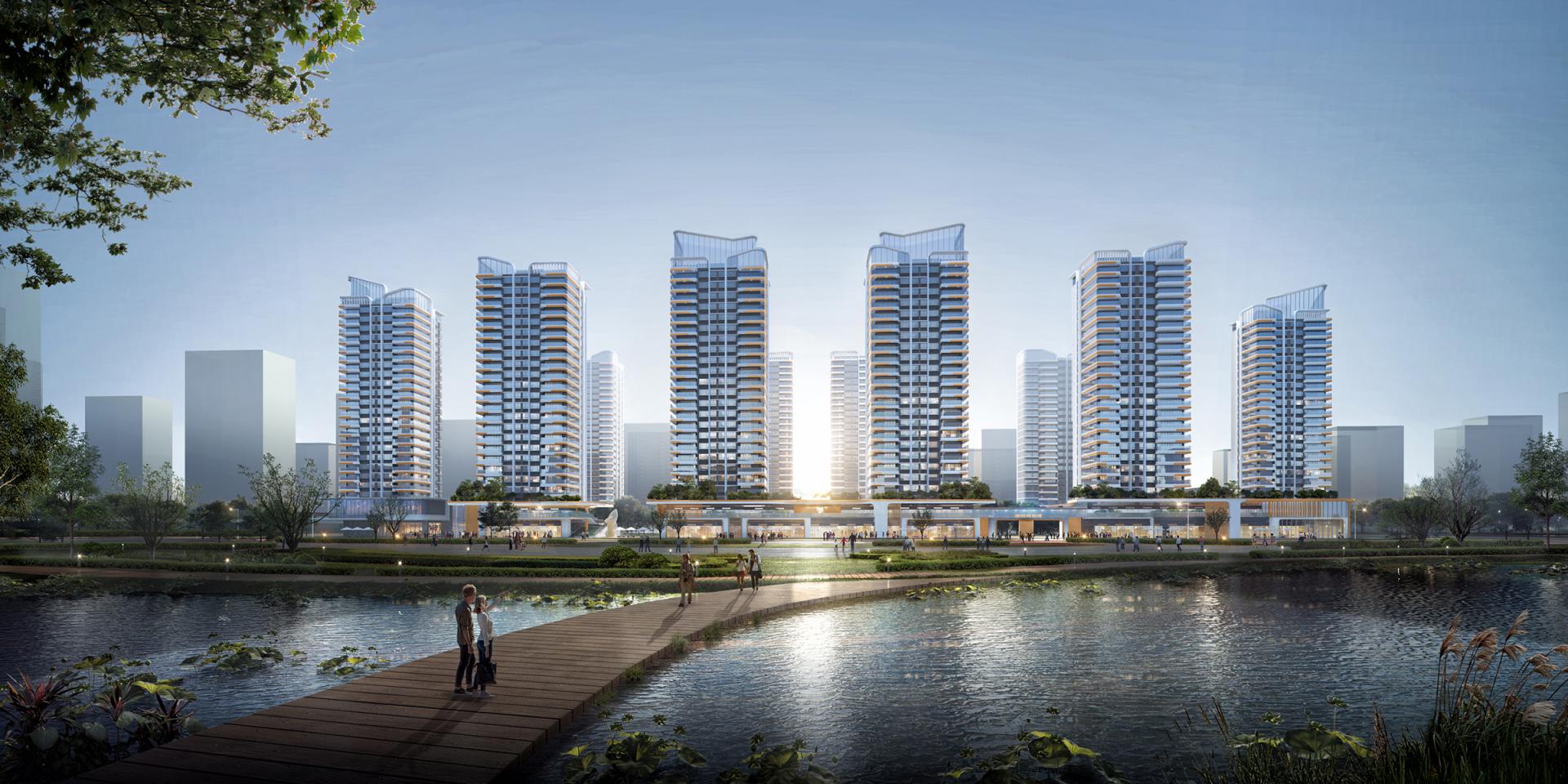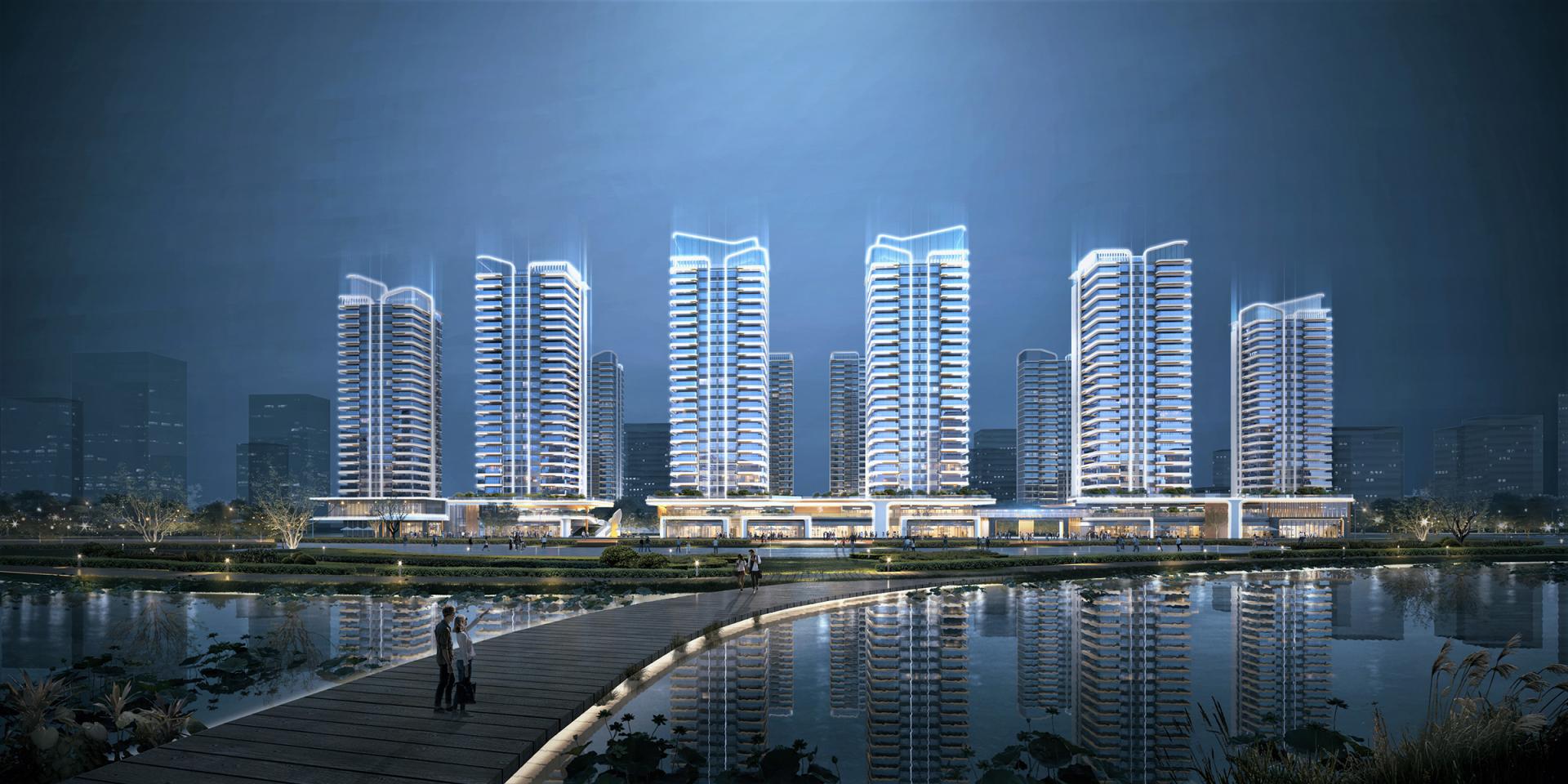2024 | Professional
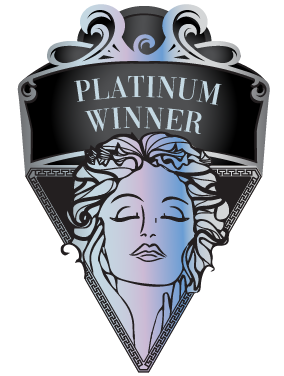
The City Glory
Entrant Company
REMAC TY
Category
Architectural Design - Residential
Client's Name
Foshan Shunde District Huide Real Estate Development Co., Ltd.
Country / Region
China
The project sits gracefully on the eastern side of Donghua South Road, boasting a land area approximately 52,000 square meters and a floor area around 200,000 square meters. The extraordinary project plot lies conveniently near the city center, adjacent to the enchanting Longjiang landscape belt, and the southeast side linked to Longhu Park. As the exciting startup area for Longjiang New Town planning, it plays a leading and radiant role. It begins from Longhu Lake and seamlessly fuses into the city with water. It enjoys a unique waterfront green space, crafting a compelling pro-water landscape and shaping the alluring gateway of Longjiang New Town.
The planning and design elegantly draws upon water, the cherished advantage, and weaves the enchantment of Longhu Lake into its premium housing. The overall planning deftly adopts an enclosed layout. 12 high-rising residences are symmetrically arranged. The southern and eastern edges form a picturesque, 270-degree open and unrestricted vista to make maximum use of the landscape resources. A public facade design is respectfully introduced along the street, with the scattered buildings beautifully distributed to form an iconic urban interface. The 250-meter extensive garden in the east-west direction is utilized to the fullest extent. The main entrance space, the sunken club, and the multi-level garden landscape nodes are lined seamlessly together to instill a potent sense of ritual within the planning axis. Two spacious 30-meter-wide line-of-sight corridors are set up in the north-south direction, echoing the junction of the urban park on the southeast side and the picturesque Longhu lakeside landscape belt. The interior and exterior landscapes are creatively combined to divert water into the park.
The master plan elegantly embraces in harmony with nature, encapsulating Longhu Park, lakeside scenery, and diverse public spaces. It capitalizes on the waterfront vantage point, infuses the Longhu water allure into the upscale residential area, thereby crafting a vibrant city hub of Longjiang. The architectural approach utilizes the abstract stacked-mountains design motif to coordinate the urban landscape and intertwine layers to construct a holistic space harmoniously. The sweeping and lightweight aesthetics of white cloud is mimicked, creating an open skyline.
Credits
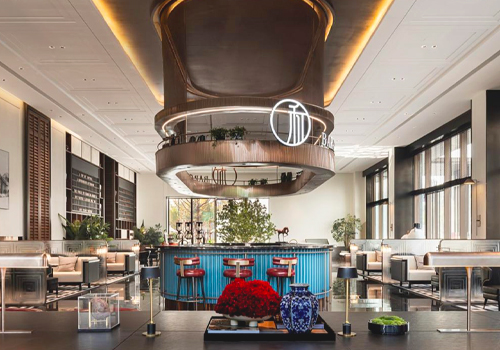
Entrant Company
PREMIER JADE DESIGN
Category
Interior Design - Commercial


Entrant Company
Guangzhou GVL International Planning & Design Co.,Ltd.
Category
Landscape Design - Residential Landscape

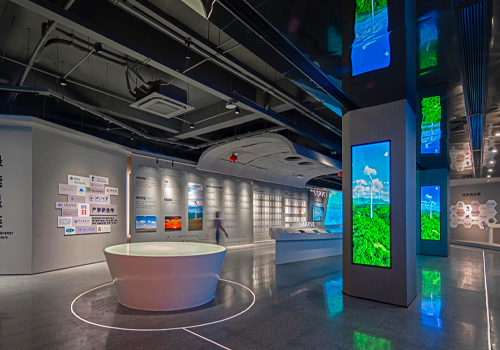
Entrant Company
Lin Junsheng Design Office
Category
Interior Design - Showroom / Exhibit

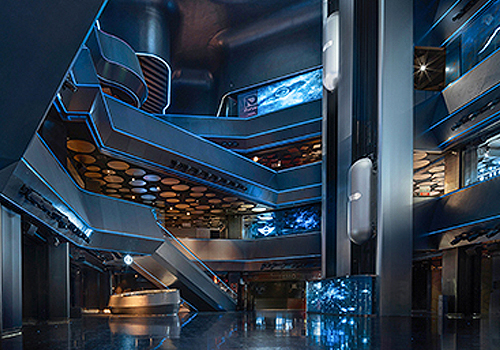
Entrant Company
Xinjun Studio
Category
Interior Design - Recreation Spaces


