2020 | Professional
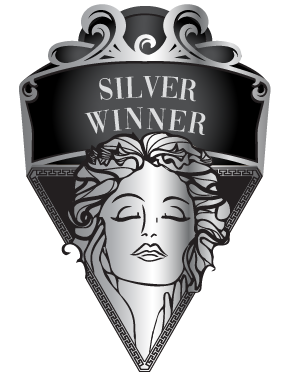
I•O HOTEL
Entrant Company
ETERNO
Category
Interior Design - Hospitality
Client's Name
Zhanjiang I•O Hotel Management Co., Ltd.
Country / Region
China
The project is situated on the top floor of a commercial building in the downtown area, the hotel offers a panoramic view of the outdoor landscape and a tranquil environment. In the lobby, the designers retained the original oblique interior roof structure, and added glass ceiling to enhance natural daylighting, and at the same time utilized perforated aluminum sheets to soften the light and produce interplay of light and shadows.
Curved shape extends from walls, columns, door openings to the bar counter and seatings, which are well combined with the dotted cushion stools, together echoing the curved moving track of objects in the Solar System. The interior is characterized by a diversified material palette consisting of terrazzo, deep-colored ultrathin stone materials, timber, and leather coverings, etc., which fuses softness and solidness and enriches textures of the space.
The designers continued the bespoke design idea of the lobby, whilst conceiving each room in a differentiated way based on their respective interior structures. Loft guest rooms were set in the double-height area, providing the guests with unique experiences.
Each guest room features a skylight, which enables the interweaving of natural and artificial light and enhances transparency of the space as well. Walls and customized furniture modules show subtle interaction in a folding and interlacing way, which facilitates the shift of scenes.
The staircases strengthen the three-dimensional visual impression of the space, and make the experience of going up and down more interesting. Moreover, they also function as suspended art installations, which become artistic carriers of life.
It was very challenging to approach the rooms with a sloped roof structure. The design team turned an oblique angle between the interior roof and the wall into 90 degree, and added a skylight to introduce daylight. In this way, the re-imagined ceiling was endowed with both a simplistic form and rich details, and was made a highlight in the space.
Each guest room is an independent unit, and also an integral part of a whole system that provides diverse experiences, just like numerous rotating objects constitute the Solar System.
Credits
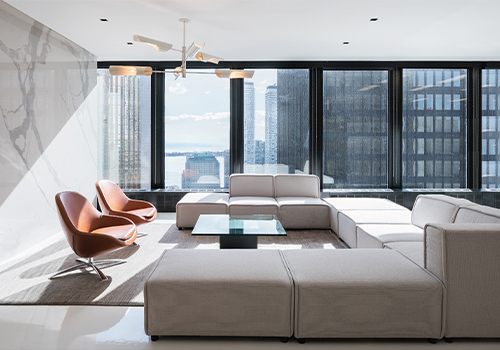
Entrant Company
dkstudio architects inc.
Category
Interior Design - Office

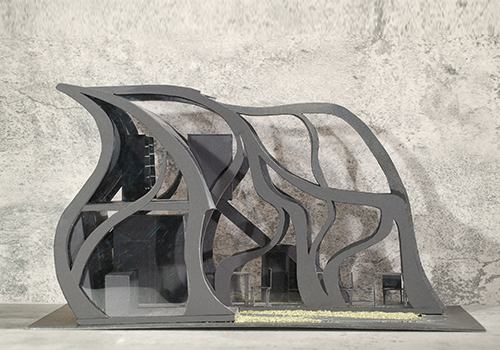
Entrant Company
FU-HSIN TRADE & ARTS SCHOOL
Category
Conceptual Design - Other Concept Design

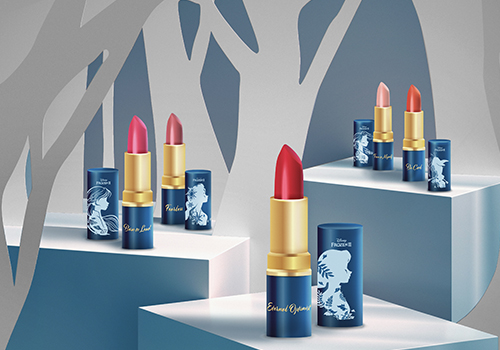
Entrant Company
Nokua design
Category
Packaging Design - Retail

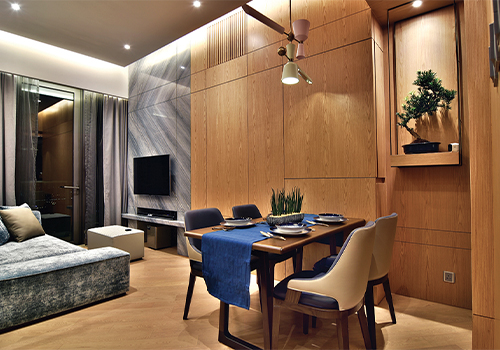
Entrant Company
YAY CONCEPT
Category
Interior Design - Living Spaces









