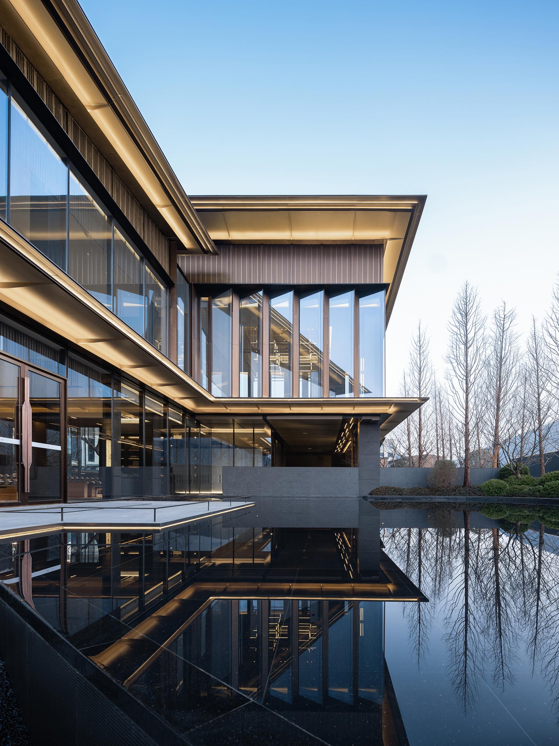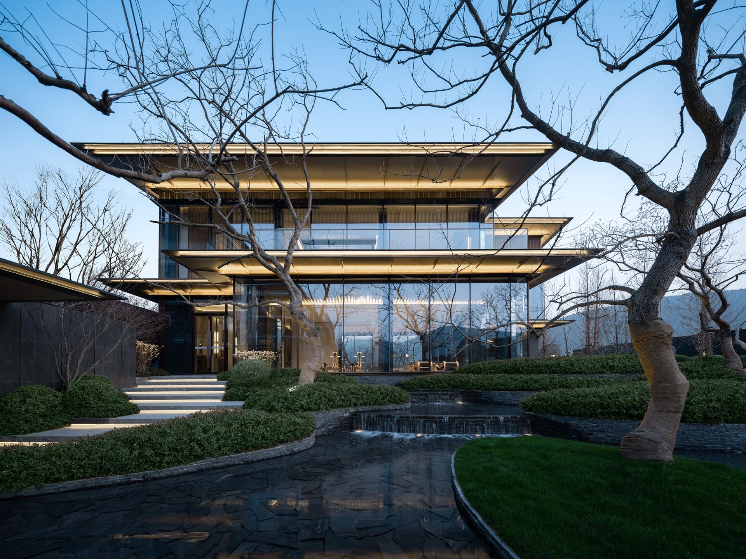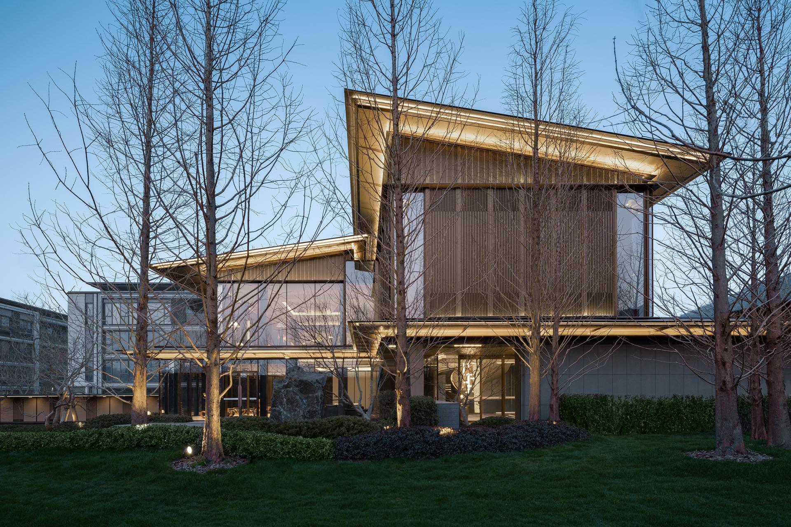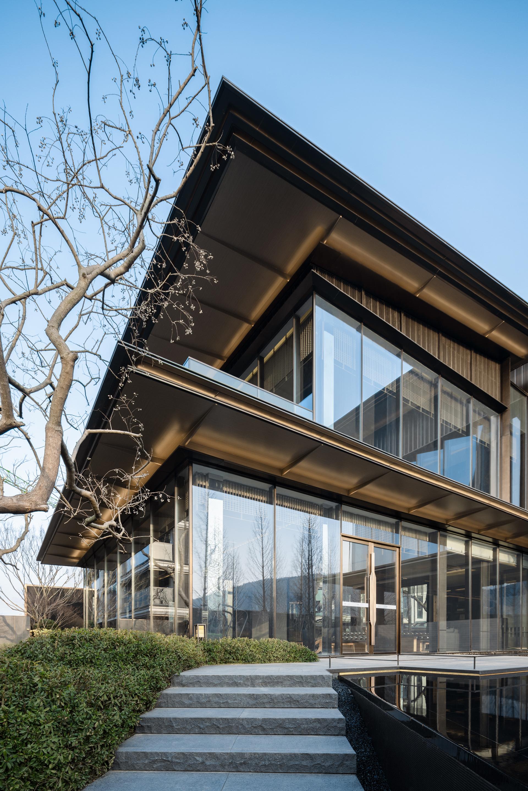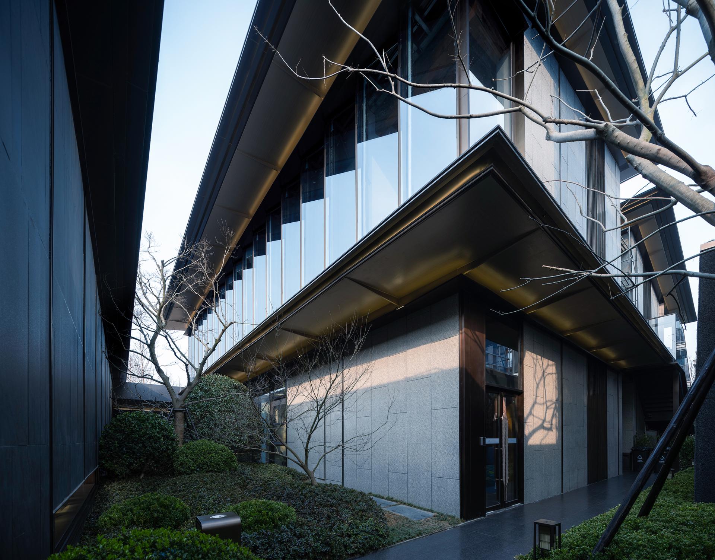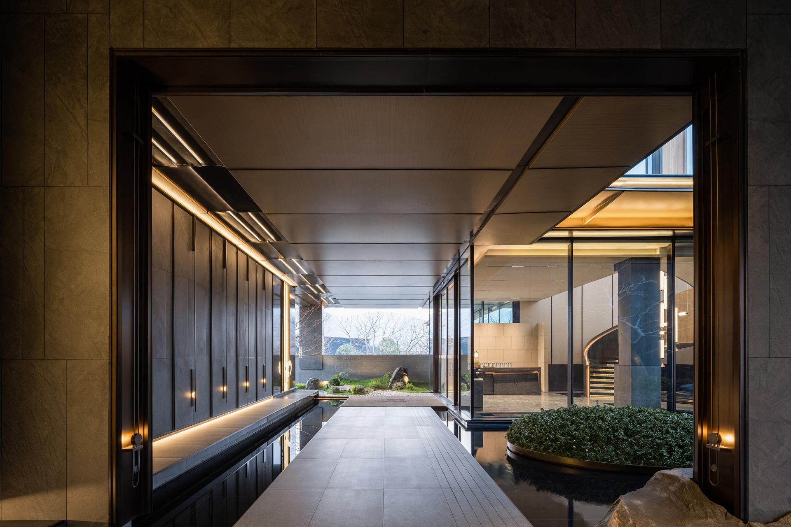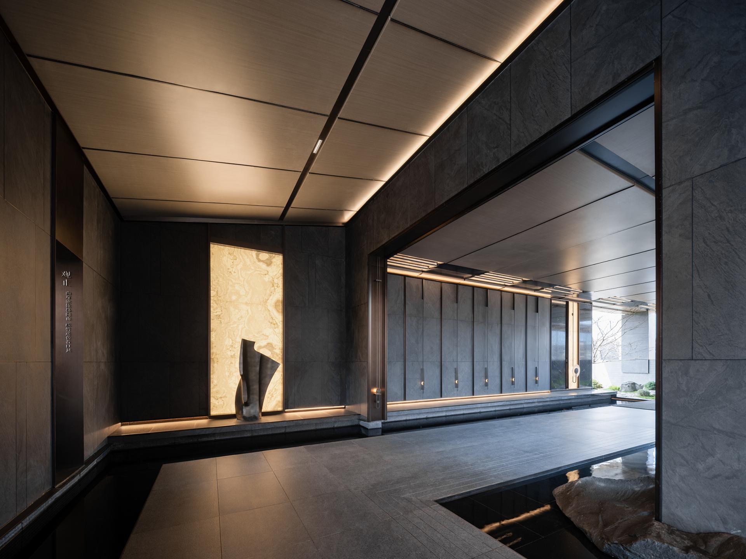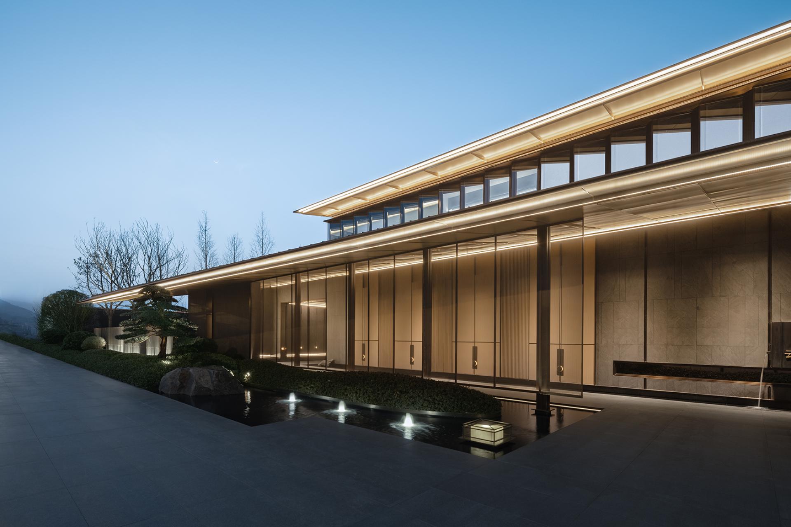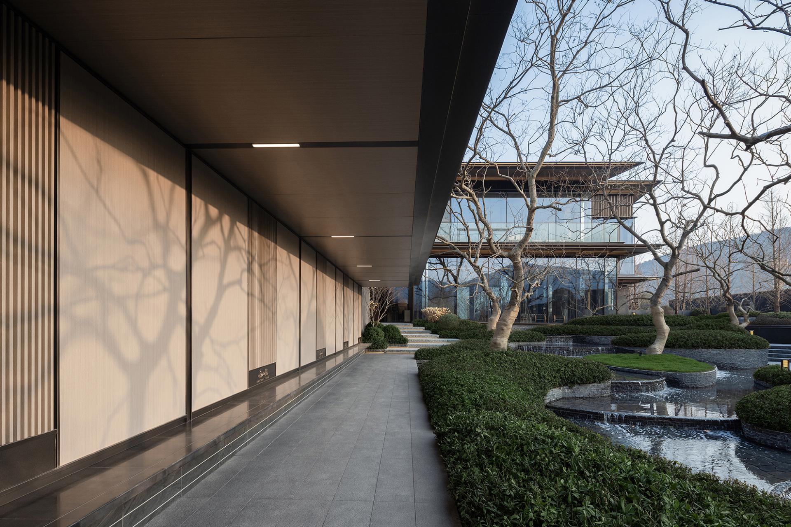2024 | Professional
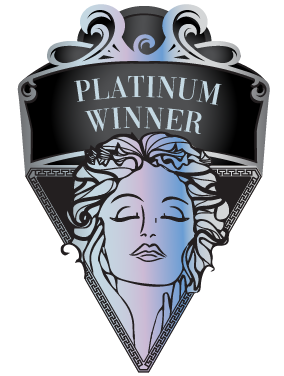
HILLSIDE VILLA CLUB
Entrant Company
HZS Design Holding Company Limited
Category
Architectural Design - Hospitality
Client's Name
LongFor Property、Wuxi Anju、XUELANG JIANSHE
Country / Region
China
The project is located in Wuxi, China, featuring the nationally recognized Changguangxi Wetland Park and the 3A-rated scenic area of Xuelang Mountain, which are the iconic landscapes of Wuxi. It creates a pleasant ecological environment. The designers respect and understand the local context and cultural heritage of Wuxi, establishing a dialogue between the city, nature, and the people. They embrace the concept of "cloud" to observe the heavens and earth, and the concept of "mountain" to appreciate the lake, creating a "HILLSIDE VILLA CLUB" that showcases the beauty of lakes, mountains, and peaks.
The community center, as an integral part of the "HILLSIDE VILLA CLUB", combines three elements: nature, ceremonial rituals, and craftsmanship, integrating them into the residential lifestyle. It provides a space for residents to slow down their pace, adjust their mindset, and experience the blend of traditional Song Dynasty aesthetics and the concept of understated luxury. The center offers a picturesque and ever-changing scenery, resembling a hidden retreat.
The architectural façade takes inspiration from the elegance and charm of the Song Dynasty, incorporating architectural techniques from the imperial palaces of that era. With a foundation in timber construction, it replicates the intricate roof design of the Song Dynasty, featuring the artistic aesthetics of the "Double Flying Eaves". The fusion of traditional mortise-and-tenon craftsmanship with modern glass curtain walls embodies the simplicity and elegance of Song Dynasty aesthetics.
The building functions include a luxurious reception area on the second floor, an art fitness center with a 270-degree panoramic view, exclusive private dining spaces, and office facilities, providing social, service, and recreational amenities for the community residents.
The design combines modern techniques with the aesthetic temperament of Eastern culture, iteratively adjusting the facade and layout to create a subtle connection between light, architecture, and nature. The main structure of the building adopts a full timber system primarily using North American hemlock. The interior incorporates translucent jade stone, Cassina, black slate, and luxurious materials like Fendi White to suit different spatial scenes and atmospheres.
Credits
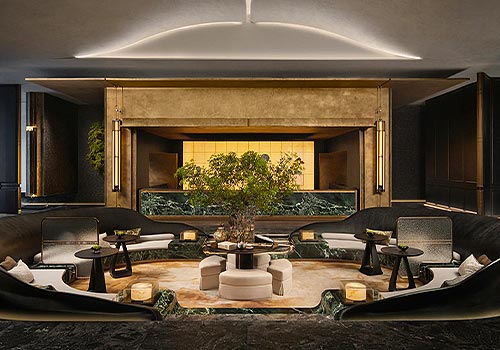
Entrant Company
WJID
Category
Interior Design - Commercial

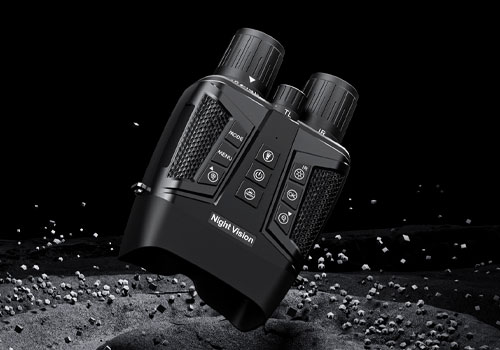
Entrant Company
Invision (Shenzhen) Optics Co., Ltd
Category
Product Design - Outdoor & Exercise Equipment

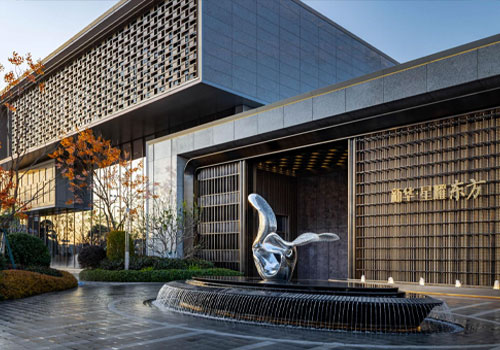
Entrant Company
Hangzhou MUSUN Landscape Design Co., Ltd
Category
Landscape Design - Open Space Design

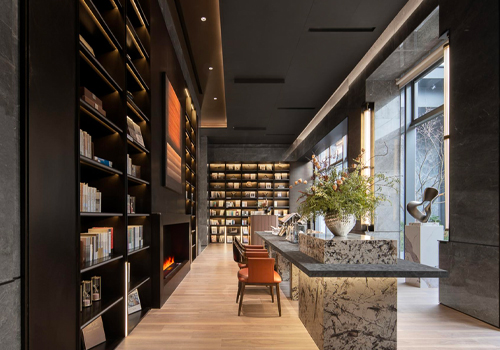
Entrant Company
Shanghai Taiji Yuanhe Decoration Design Co., Ltd
Category
Interior Design - Other Interior Design


