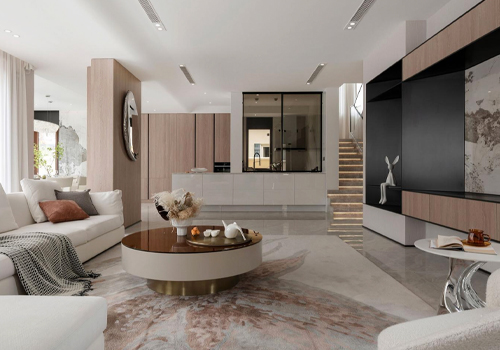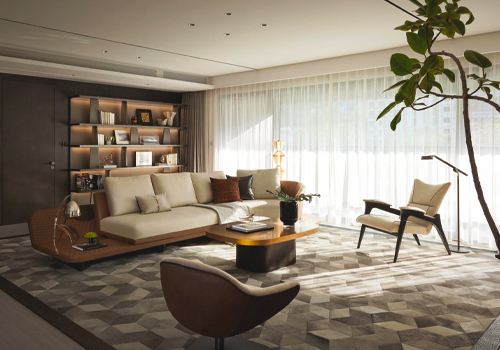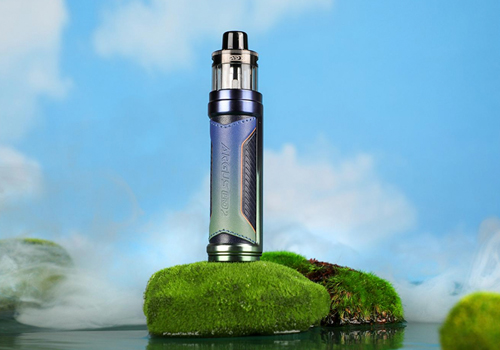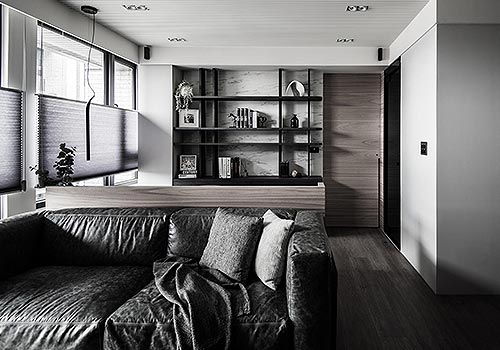2024 | Professional

Photosynthesis
Entrant Company
Harvest Interior Design
Category
Interior Design - Residential
Client's Name
Country / Region
Taiwan
The client couple switched from renting to buying their apartment. The interior of the site has been reduced by half from their rented place, with a total area of about 92.5 square meters. The designer maximized the spaciousness and storage by combining the entrance cabinet, storage cabinet, and TV wall into a single unit, and utilized the vertical height to expand the storage capacity to meet the needs of a family of four. Glass and large windows allow for bright natural light from one side, and are the inspiration for the project's name, "Photosynthesis.
Pastel wood and white tones create tranquility and harmony. The highlight of the interior is the glass study room. Without compromising on light and interactivity, the study room amplifies the scale of the social area. The curved edging technique makes the lines smoother and creates a rhythm. A corner of the home with aesthetics and sophistication becomes a unique and perfect point, accompanied by the melodious sound of the piano, turning reading and office time into an alternative enjoyment.
Credits

Entrant Company
Beijing De Fang Yuan Interior Design
Category
Interior Design - Residential


Entrant Company
SRD DESIGN
Category
Interior Design - Commercial


Entrant Company
SHENZHEN WOODY VAPES TECHNOLOGY CO., LTD
Category
Product Design - Digital & Electronic Devices


Entrant Company
SAN.O INTERIOR DESIGN
Category
Interior Design - Residential
