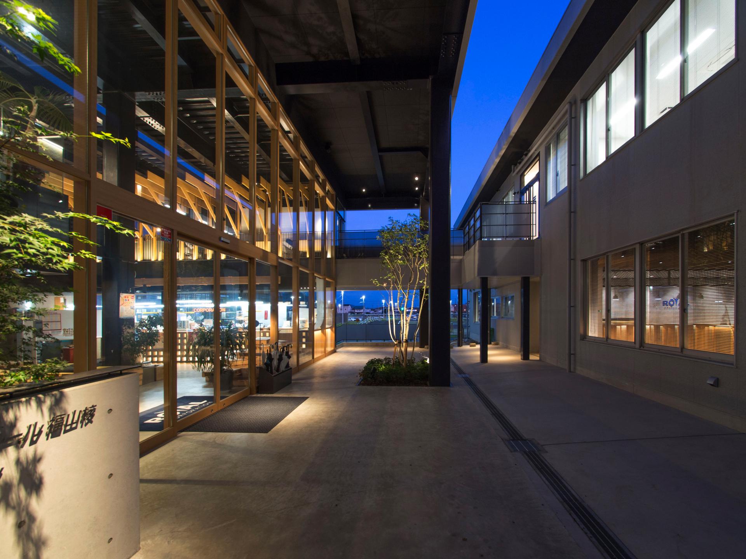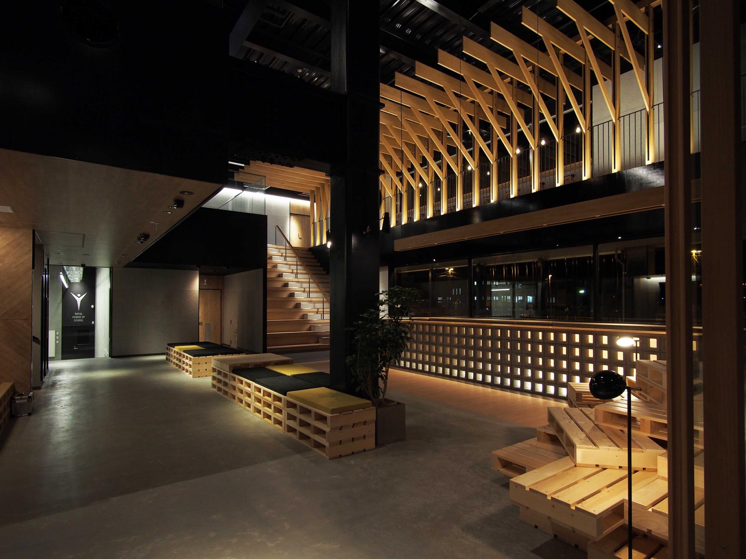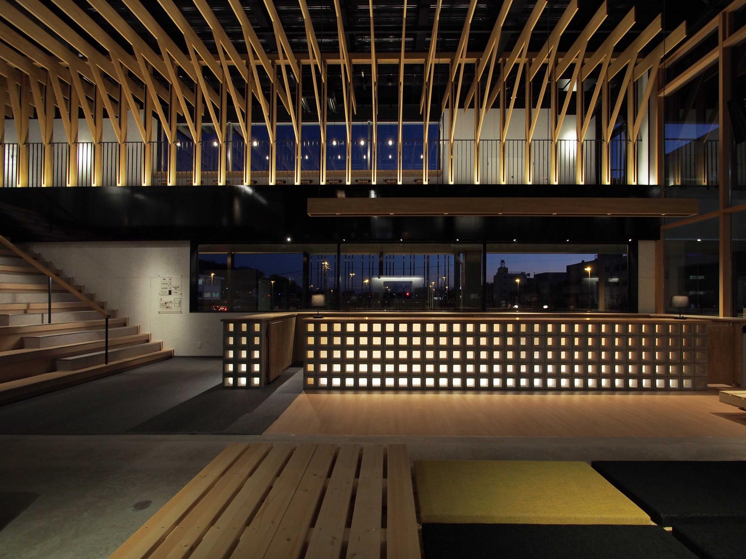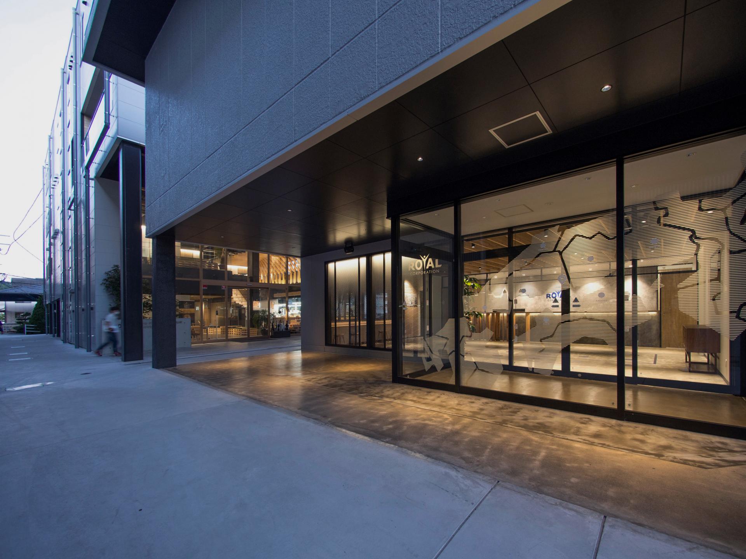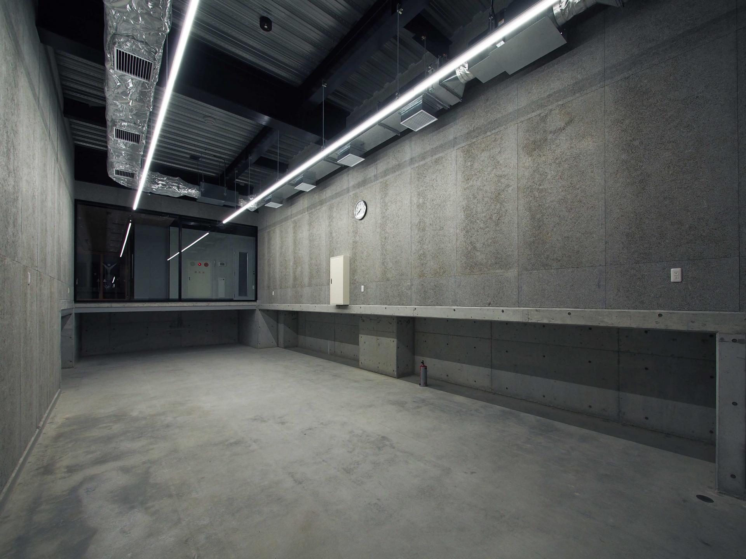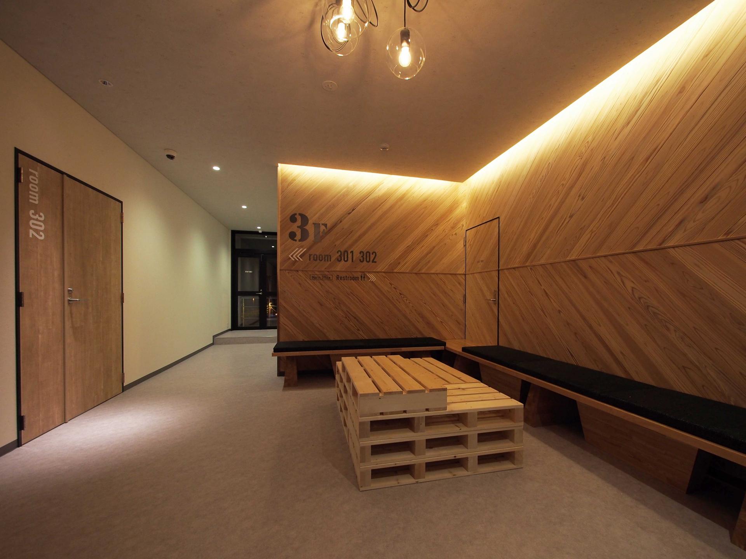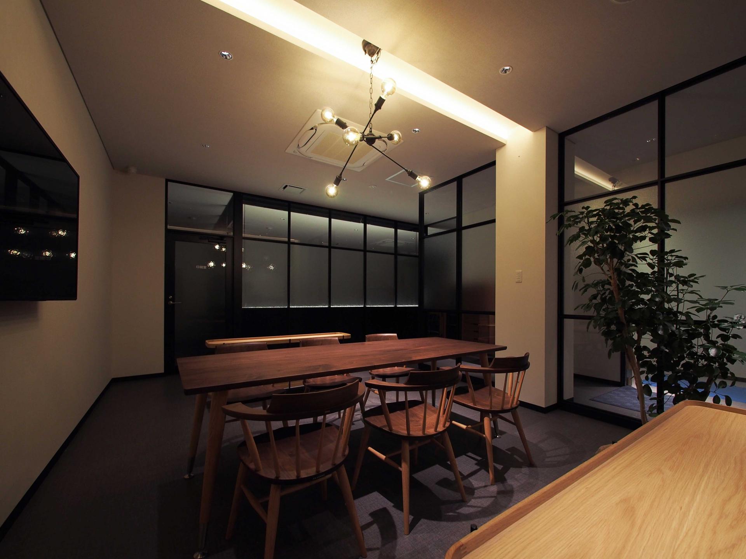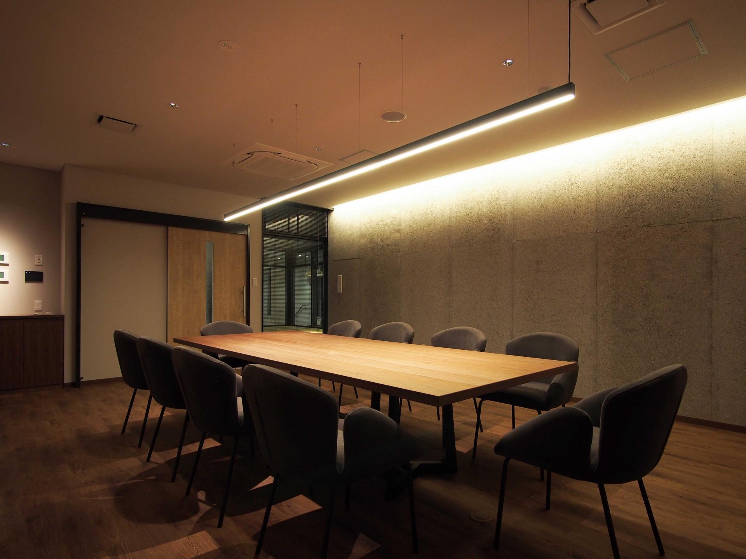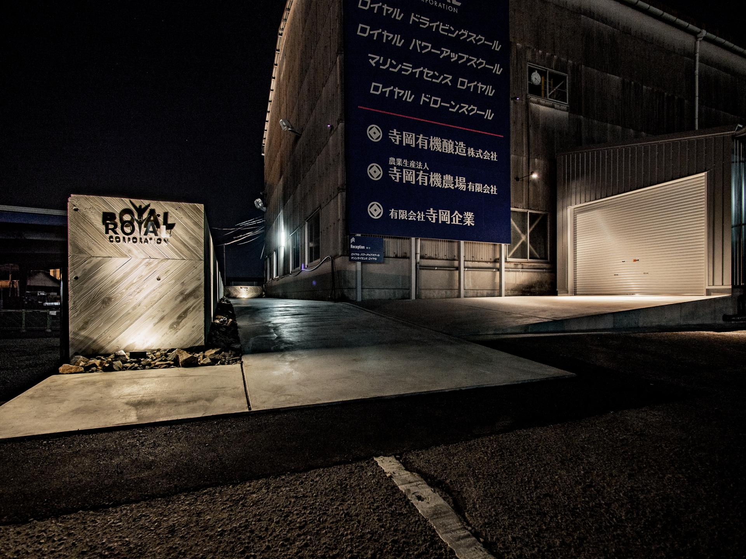2024 | Professional

ROYAL POWER UP SCHOOL
Entrant Company
Prism Design Consulting
Category
Architectural Design - Rebirth Project
Client's Name
ROYAL CORPORATION
Country / Region
Japan
This new construction plan for a leading license school in the city initially aimed to increase the number of classrooms on a low budget due to a shortage. However, as the planning progressed and the site requirements were sorted out, the plan was revised to reconsider the overall site layout. The proposal sought to partially open up the traditionally closed space of the school, integrating it with the exterior to increase opportunities for the public to learn about the company's initiatives. As a result, the plan not only involved adding new classrooms but also consolidating the headquarters functions, culminating in the construction of a new building.By connecting the old and new school buildings with corridors that allow for circulation, spaces were created between the buildings where people can gather. The use of industrial materials and pallets, closely associated with the license school, achieved a balance between continuity and spatial variability. By opening the school premises to the outside and exposing parts of the new and old buildings to the external space, the design attempted to create a dynamic environment where the buildings subtly overlap and interact.
Credits
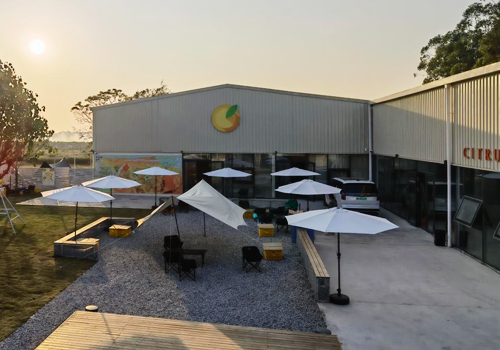
Entrant Company
Art Institute of Xiaoyan
Category
Architectural Design - Mix Use Architectural Designs


Entrant Company
AECOM
Category
Interior Design - Renovation


Entrant Company
Ca Wen Studio
Category
Interior Design - Residential

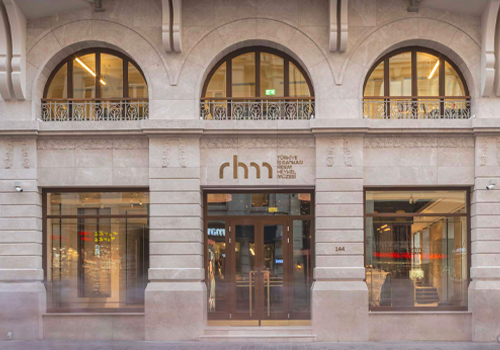
Entrant Company
Teğet Architectural Office
Category
Architectural Design - Rebirth Project

