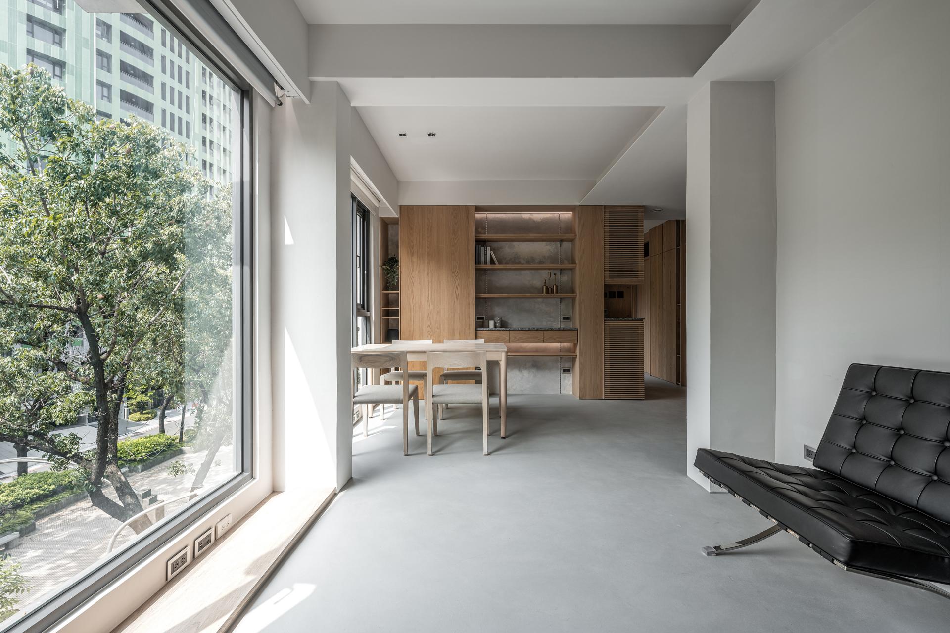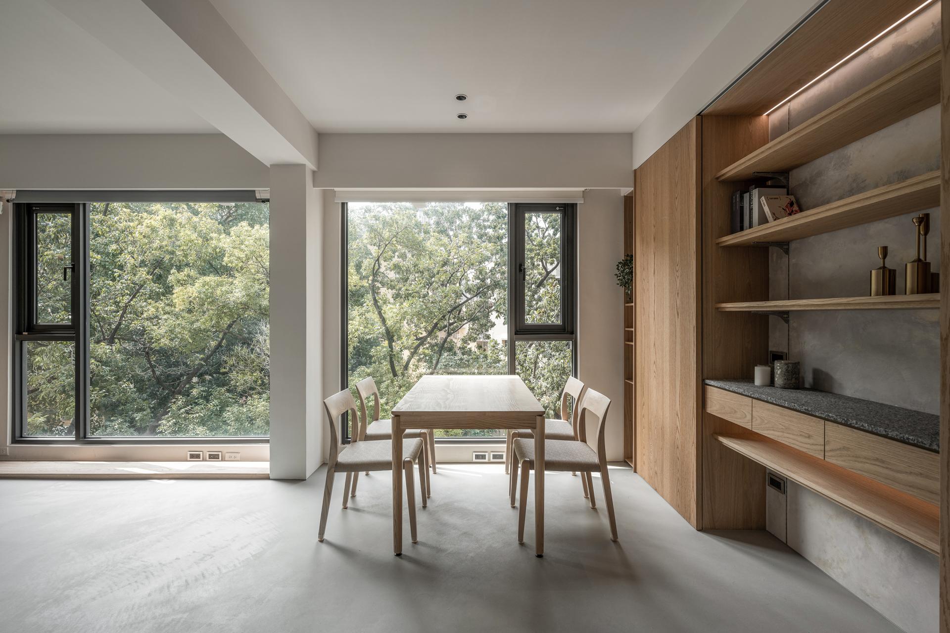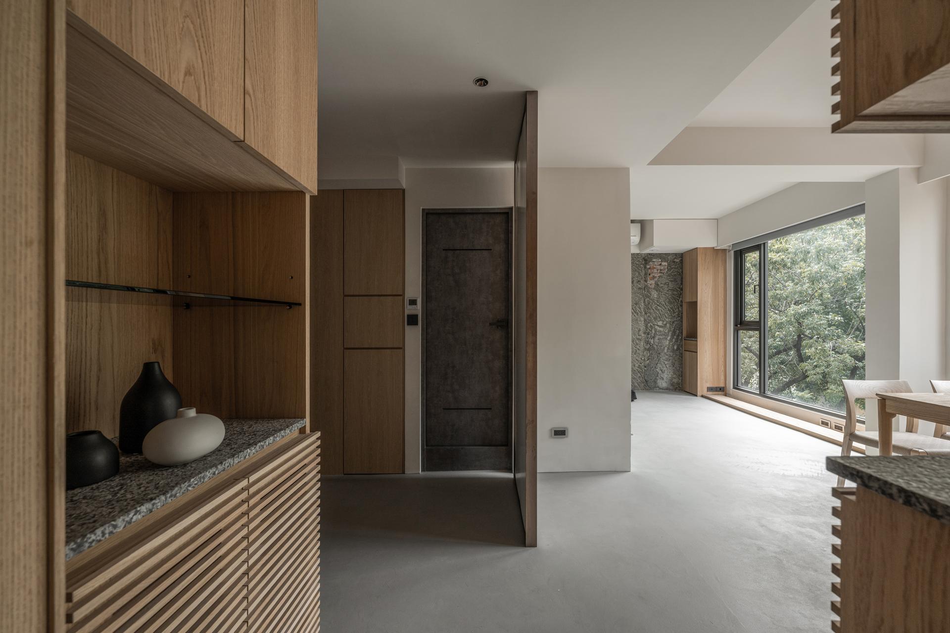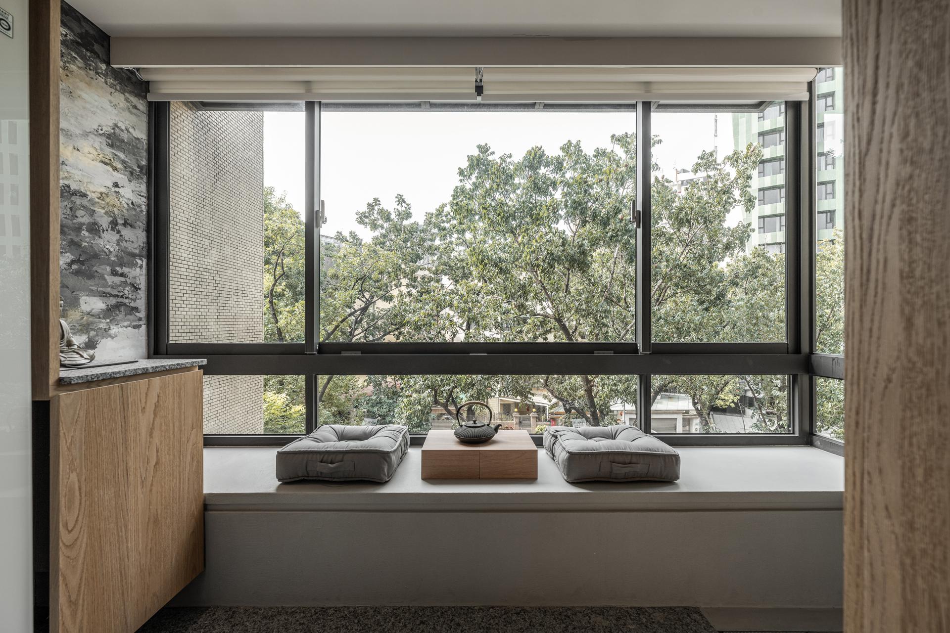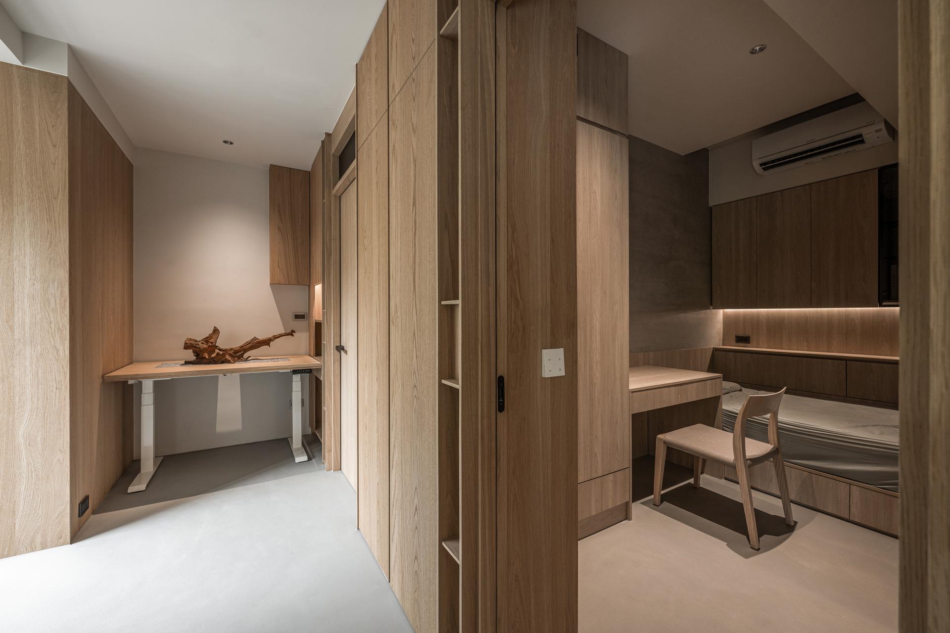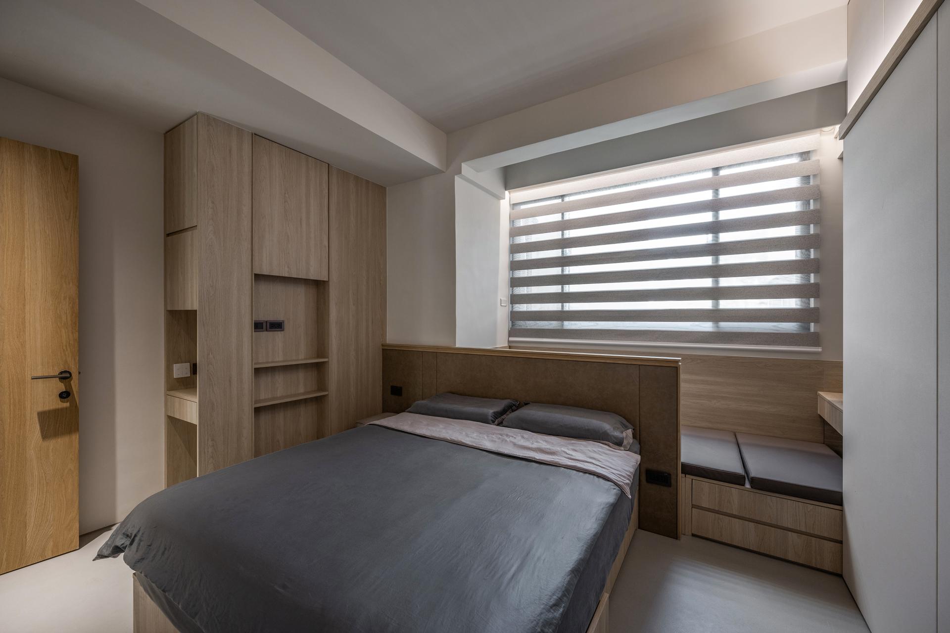2024 | Professional

A Shade of Emerald
Entrant Company
ZEWU DESIGN
Category
Interior Design - Living Spaces
Client's Name
Country / Region
Taiwan
A quiet residence holds a beautiful panoramic window view of nature, settling among tall buildings in the concrete jungle. Considering the homeowner’s aspiration for pristine nature, the project is applied with an open layout plan with minimum decoration. The primary functionality of the living space is eliminating the TV wall, which enhances the family’s bonding and collaborates with exterior greenery.
Accomplishing a pleasing environment for a family of four members, a massive blank set off by a pure white background relieves the hectic life. It complements the airy space with a wood tone and natural appeal. The smart home system facilitates lighting and curtain control according to the needs of different situations and achieves energy-saving effects at the same time. Additionally, functional floor planning and accommodating designs render considerate details in the comfortable home, which results from the users’ living habits.
In response to the space usage, the homeowner hoped to take advantage of the large window view and allow the children to study or play in the open living and dining room combo that facilitates looking after and interacting with each other. Then, design the bedrooms for resting rather than other usages. Unconventionally, the homeowner cast aside a TV set and adopted a home theater screen that helped eliminate the children’s addiction to digital entertainment. As a result, they can spend more time enjoying the natural scenery that changes with the seasons.
Seamless flooring coordinates with a pure white façade to create a sleek backdrop. With Vaton paint from Japan, the wood paneling renders distinctive grains to complement the natural scenery from the outside. Besides, partially adorning rough-honed and flamed finish marble harmonizes with the exposed-textured wall, delivering a pristine characteristic and simplicity that originates the living.
A massive window invites adequate natural light into the interior without partition walls. According to daylight illumination, a smart home system facilitates lighting and curtain controls by incorporating indirect lighting to implement power efficiency and an eco-friendly design.
Credits

Entrant Company
Unicorn Brands Research Lab
Category
Packaging Design - Brand Partnership / Collaborations (NEW)

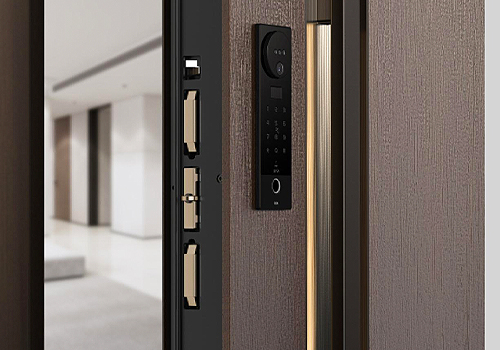
Entrant Company
Zhejiang Jinhe Mei Industry and Trade Co., Ltd
Category
Product Design - Windows, Doors

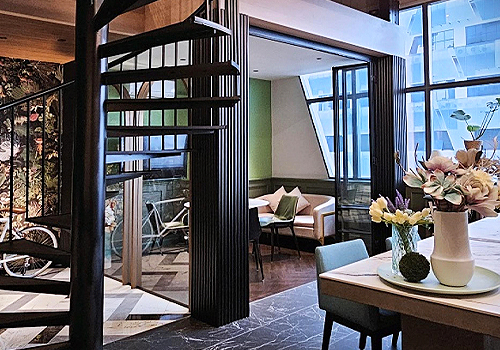
Entrant Company
Black N White Haus Pte Ltd
Category
Interior Design - Other Interior Design


Entrant Company
Beijing Xueersi Education Technology Co., Ltd.
Category
Product Design - Baby, Kids & Children Products

