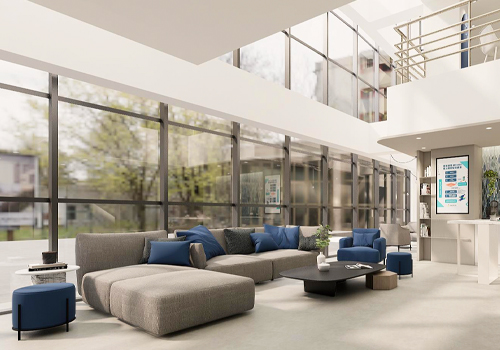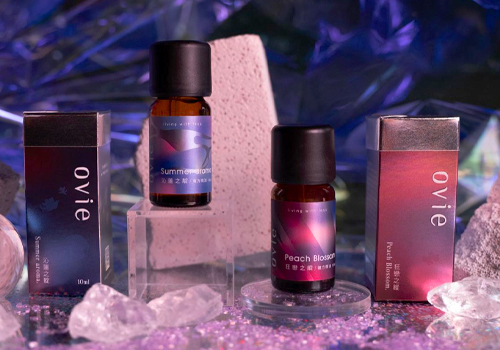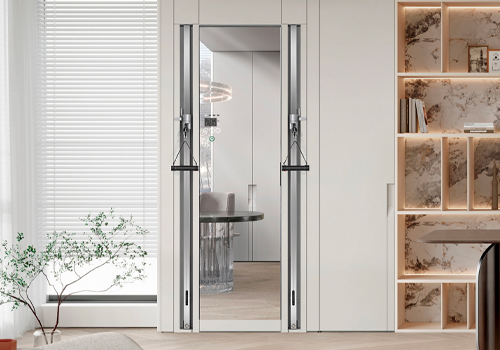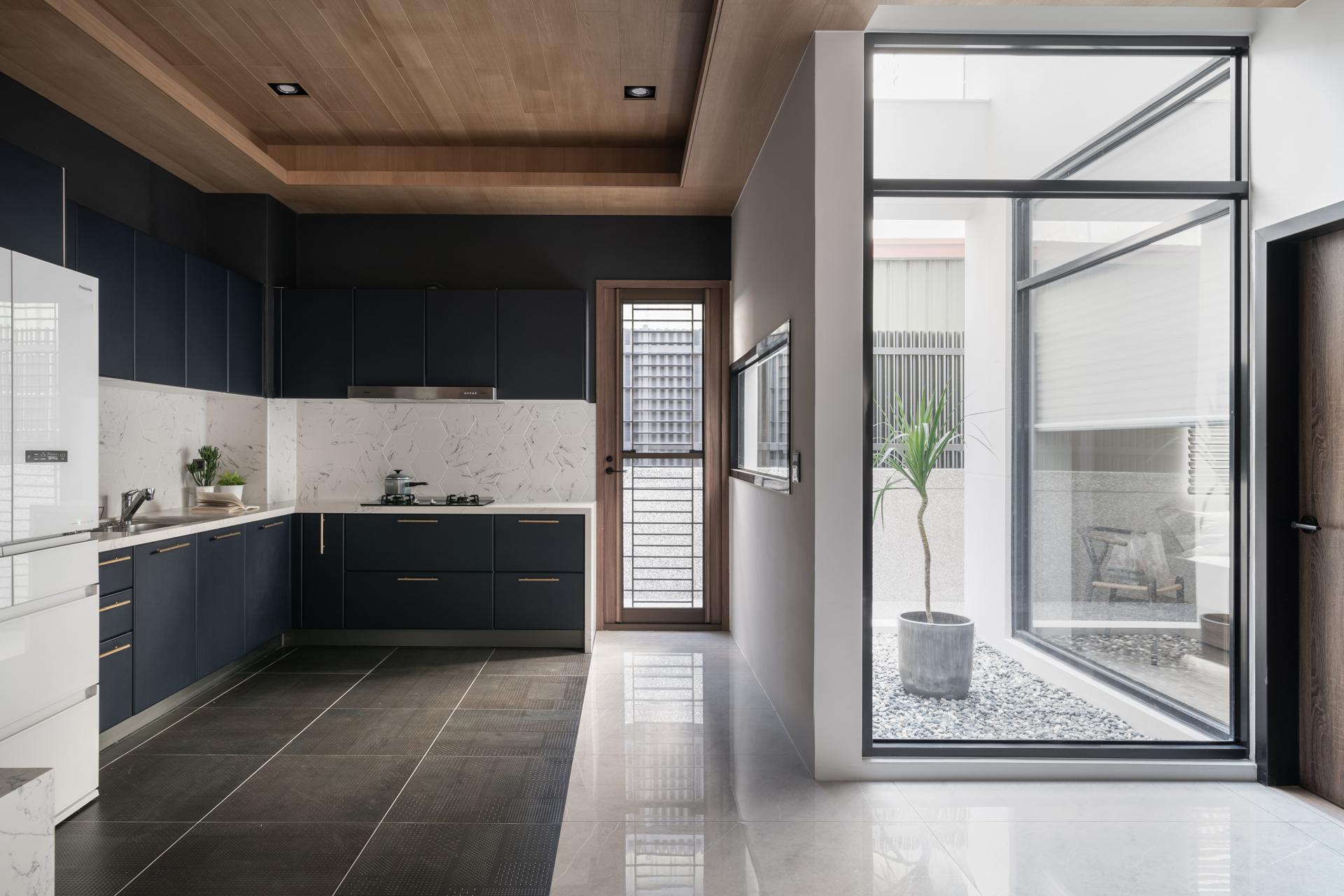2024 | Professional

Sui Generis
Entrant Company
TANGO INTERIOR DESIGN
Category
Interior Design - Residential
Client's Name
Country / Region
Taiwan
Standing tall amidst the narrow lanes, the concrete cuboid beckons with its eclectic blend of materials, inviting the outside world through the light wells to foster a dialogue between natural light and varied textures. Embracing initial hue while infusing personal flair, it mirrors the homeowner’s inheriting family business, imbuing innovative ideas and transformation into the existing framework, aspiring to build a distinctive sanctuary that sets the stage for the next chapter in life, laying a solid foundation for the journey ahead.
The genesis of this design project stems from the background of the homeowner. Coming from a family background in manufacturing mesh products, where the traditional concept of combining factory and residence is prevalent, prioritized convenience in management often sacrifices the quality of life. Thus, upon inheriting the family business, the homeowner envisioned a new plan—to realize a comfortable and functional home for the entire family.
The approach takes advantage of a spacious plot and a well-proportioned layout; we focused on enhancing the spatial experience by maximizing visual openness and inviting in natural light, fresh air, and verdant greenery. Incorporate eco-friendly materials to minimize consumption and environmental impact, creating a sunlit oasis where comfort reigns supreme.
With ample geographical advantages, including a seven-meter-wide plot and a square-shaped terrain, this project simplified the linear features and divided the space into block-like zones, facilitating efficient utilization in subsequent spatial planning.
Considering the homeowner’s need for several parking spaces, we designed a three-car side-by-side garage and incorporated lightwells on the side and rear to introduce natural light indoors, addressing the common lighting issues in large plots and creating picturesque views in each room.
Adhering to the core belief—Design should solve problems rather than create them. Therefore, this project carefully opted for engineered wood panels and eco-friendly wooden flooring made from waste wood, reducing traditional solid woods and minimizing material waste. Additionally, the utilization minimized the use of environmentally unfriendly materials such as metal or glass, aiming to reduce noise and environmental impact as much as possible.
Credits

Entrant Company
DanZe Interior Design
Category
Interior Design - Living Spaces


Entrant Company
ovie
Category
Packaging Design - Beauty & Personal Care


Entrant Company
Goldenhome Living Co.,Ltd.
Category
Product Design - Outdoor & Exercise Equipment


Entrant Company
National Taipei University of Technology
Category
Product Design - Medical Devices









