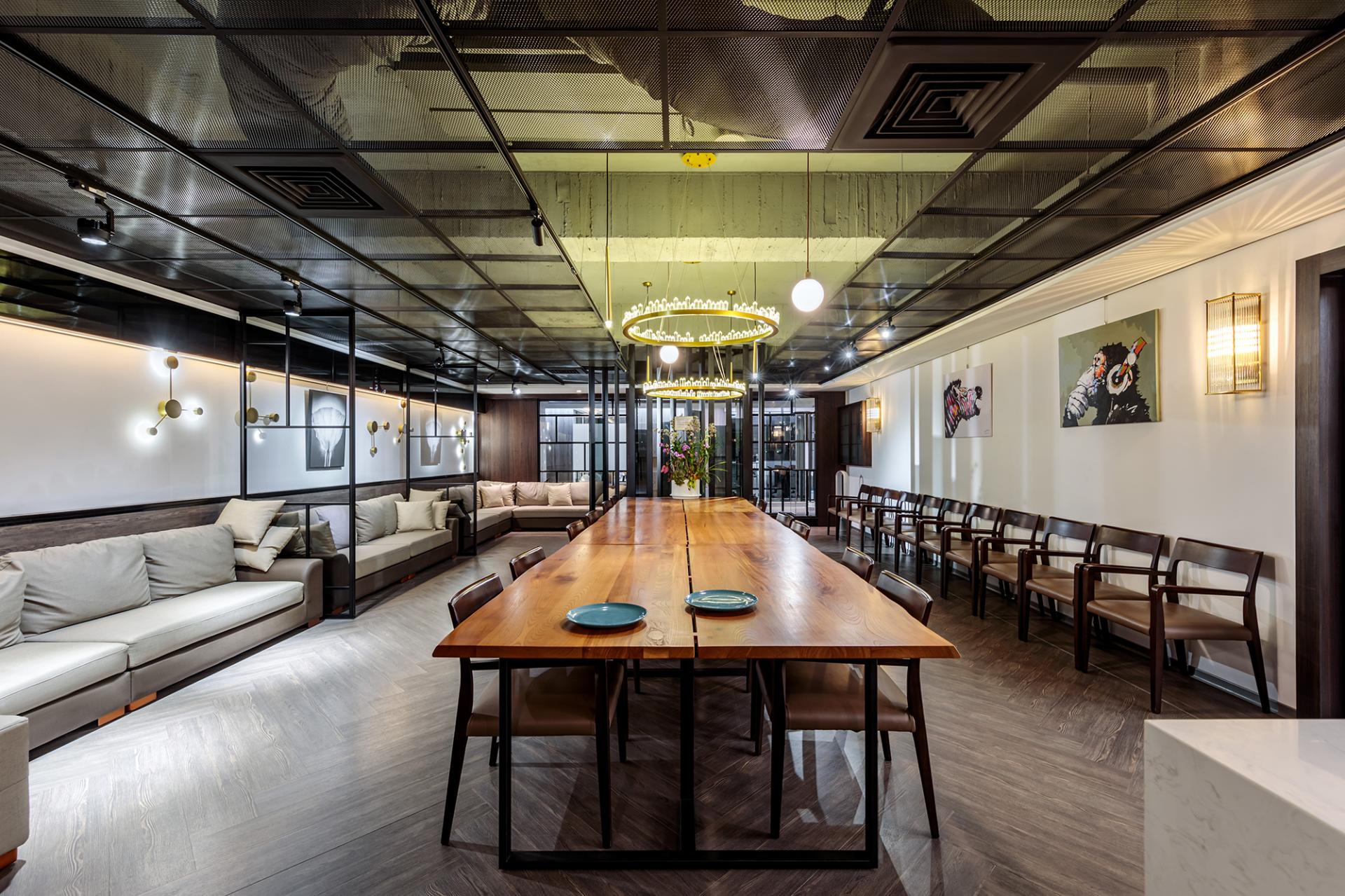2024 | Professional

The Art and Science of Deconstruction
Entrant Company
TabiTha Design Associate
Category
Interior Design - Educational
Client's Name
Tunghai University
Country / Region
Taiwan
The design project of the university space is an exquisite amalgamation of retro and technological elements, seamlessly blending the past and future into a harmonious whole. While preserving some of the existing structure, the designer has skillfully incorporated modern aesthetics, colors, materials, and lighting to create an entirely new space that is both functional and visually appealing. The design is imbued with the imagery of a church and a forest, evoking a sense of serenity, communication, and elegance that is perfect for teaching. The space is akin to a spaceship, symbolizing a journey toward a brighter future, where hope, knowledge, and innovation are shared among teachers and students.
To cater to the diverse needs of the users in the space, the team designed a lounge for both relaxation and communication, along with an upgraded version of the Harvard Lecture Hall as a classroom. This provides multiple possibilities for the users to relax, find inner peace, and interact with others. The original partition layout and a portion of the ceiling structure were retained. Linear lights, LED lights, pendant lights, and flat panel lights were added, along with the reconfiguration of movement lines and the design of glass partitions. These changes significantly improved the space's permeability, continuity, directionality, and acoustic effect.
The classroom design takes inspiration from the spatial layout of Harvard University's Lecture Hall, with improvements made. The primary objective of the design is to create an environment that promotes interaction between teachers and students. To achieve this, the seating and podium layout has been arranged in such a way that every student can see every part of the classroom. This encourages active participation, interaction, and speaking among students, leading to better learning outcomes. Moreover, the classroom walls on both sides feature large floor-to-ceiling windows, which allow natural light to flood the space and create an open atmosphere. The ceiling is decorated with interlocking wooden strips and flat-panel lights, reminiscent of the sunlight and shadows of trees outside.
Credits
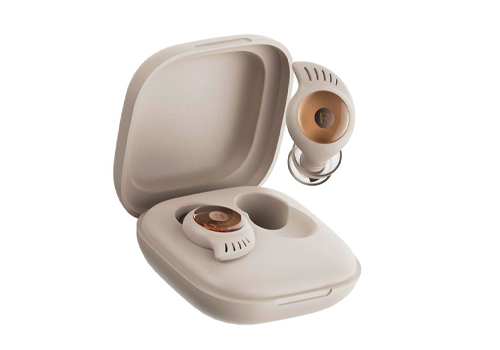
Entrant Company
ShenZhen Launch-wonder Technology CO., LTD
Category
Product Design - Music, Audio & Sound

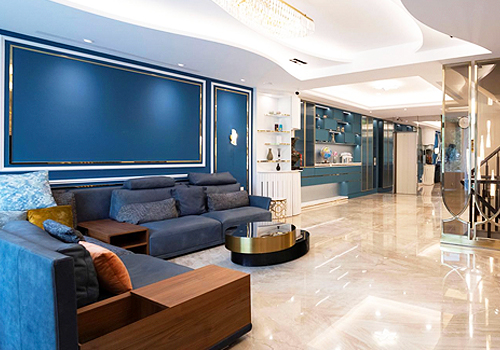
Entrant Company
SHOWDESIGN
Category
Interior Design - Residential

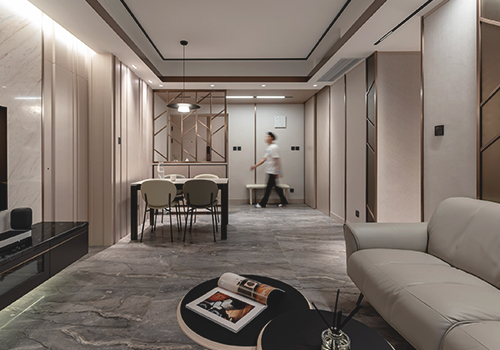
Entrant Company
Studio S Interior Design Limited
Category
Interior Design - Residential

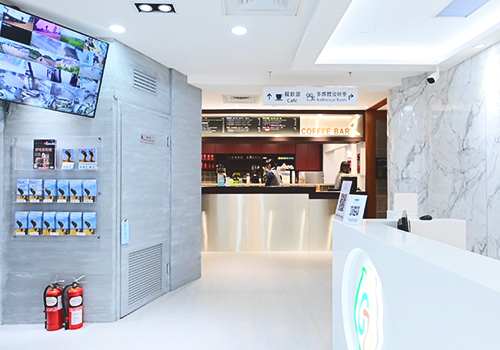
Entrant Company
家王室內裝修股份有限公司/三奕聯合建築師事務所
Category
Interior Design - Renovation







