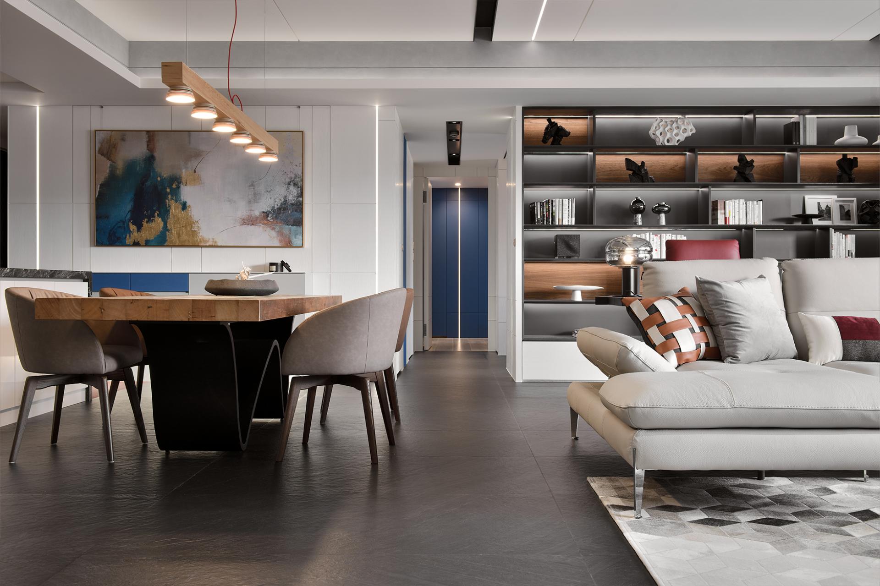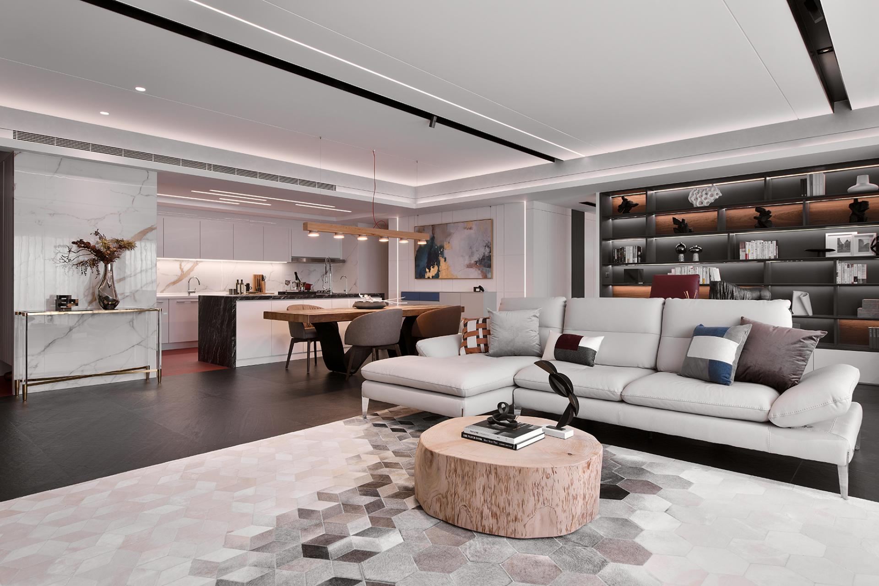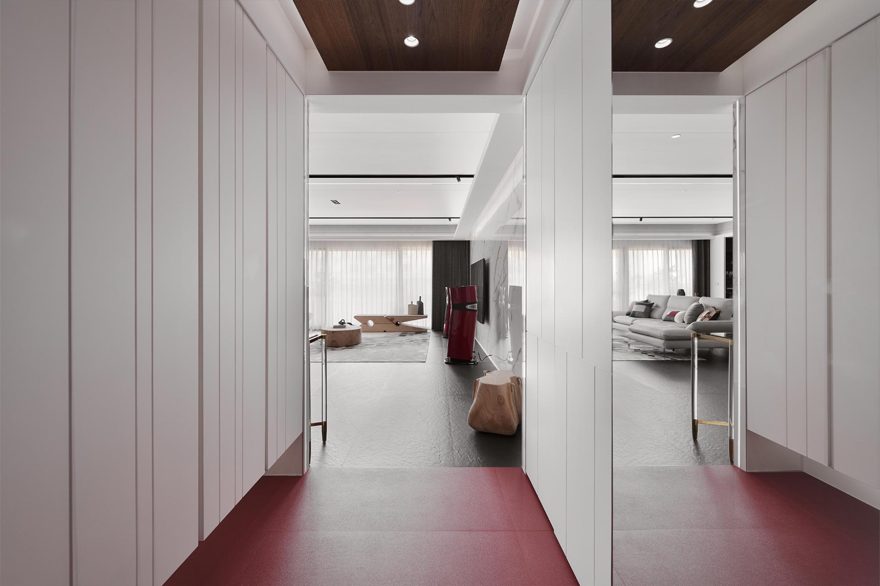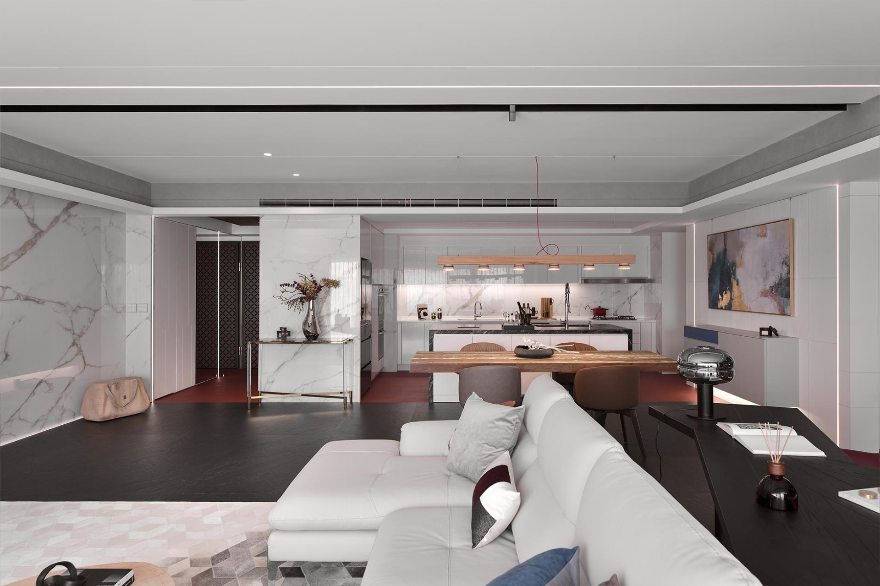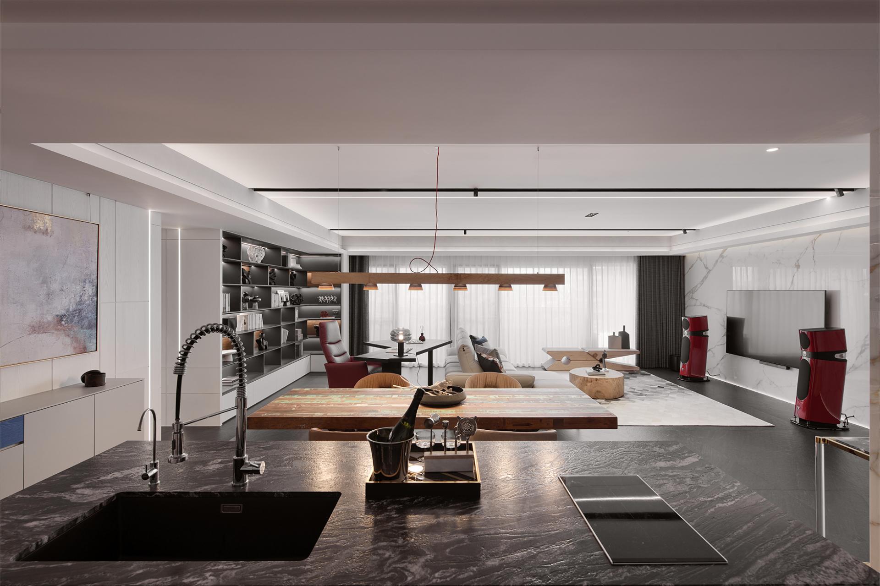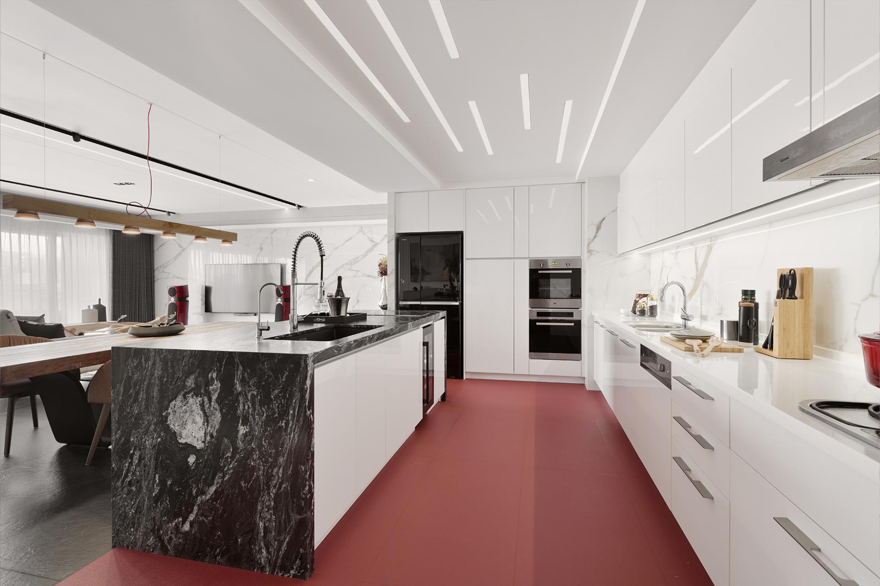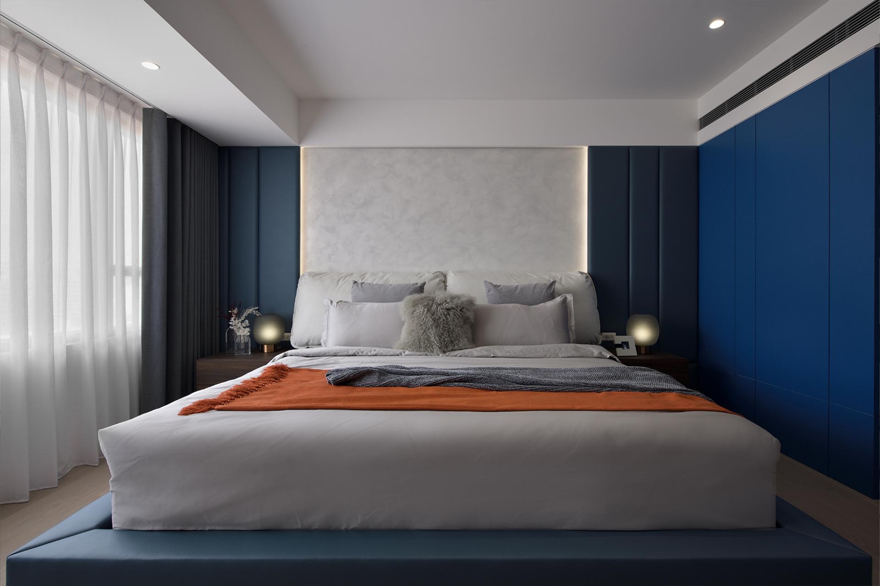2024 | Professional

Modern Symphony
Entrant Company
Eunimax Design
Category
Interior Design - Residential
Client's Name
Country / Region
Taiwan
This project is approximately 99 square meters, originally featuring a layout of 4 bedrooms, 3 bathrooms, and 2 living areas. We boldly allocated half of the space to the public areas and cleverly used red and black to define the different zones. The furniture colors also correspond to this scheme, creating a unique "clashing color aesthetic." The design concept stems from the client's personality and lifestyle, and we noticed that the client is open to experimenting with various colors, leading us to choose "color" as the central theme of this design. By combining different materials and furnishings, we ultimately selected black, red, blue, orange, and white colors, skillfully balanced to create a sense of unity and richness in the space. Considering that only 2 people will be living here in the future, we decided to transform one of the rooms into an open reading area, integrating it with the living room, dining room, and kitchen. Furthermore, one of the bathrooms was converted into a storage room, making the public areas more spacious and functional of the space. The wife's studio uses sliding doors to separate private and public areas, and 2 rooms at the rear were combined to create a large master suite, simplifying the original layout into a more practical 3-bedroom, 2-living area configuration. The most striking feature is the use of Ferrari red imported tiles, extending from the entrance floor into the interior, akin to walking on a red carpet. These tiles have a high color saturation and, upon closer inspection, reveal Swarovski crystal powder embedded on the surface, sparkling brilliantly under different lighting angles. The kitchen floor, connected to the entrance, also uses Ferrari red tiles. From the living room perspective, the red color seamlessly links the entrance and kitchen areas. Although wall-mounted cabinets are separating these spaces, visually, the space feels extended, making the area appear more open. The main space's floor features large black slate tiles with a textured surface, and the tactile sensation is warm, under different lighting, the interplay with the red crystal tiles creates detailed layers, visually distinguishing the different areas.
Credits

Entrant Company
Zhejiang Southern Architectural Design Co., Ltd
Category
Architectural Design - Urban Design


Entrant Company
Wei Dou
Category
Landscape Design - Sustainable Development (NEW)


Entrant Company
Deng Ding
Category
Interior Design - Residential

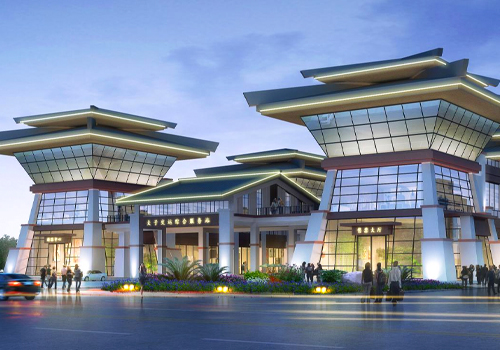
Entrant Company
Zhou Zhengjiang, Li Jing, Shi Minghui, Kang Lili
Category
Architectural Design - Other Architectural Design

