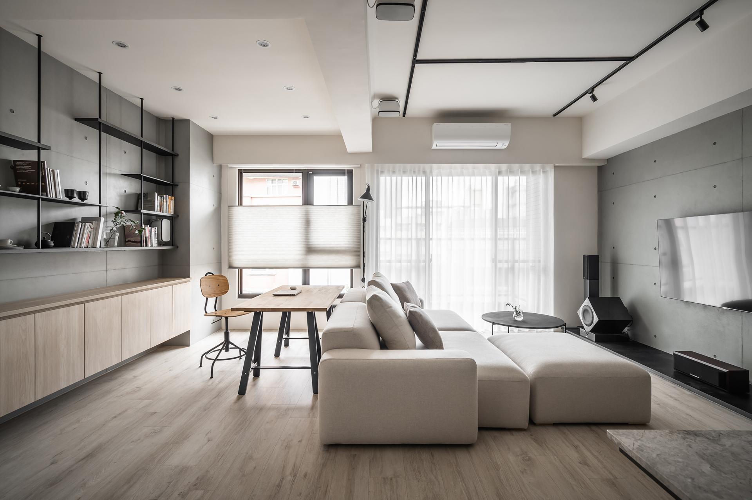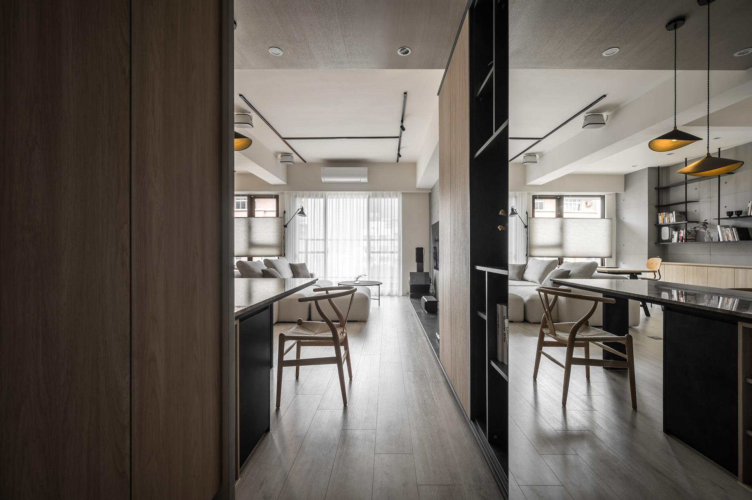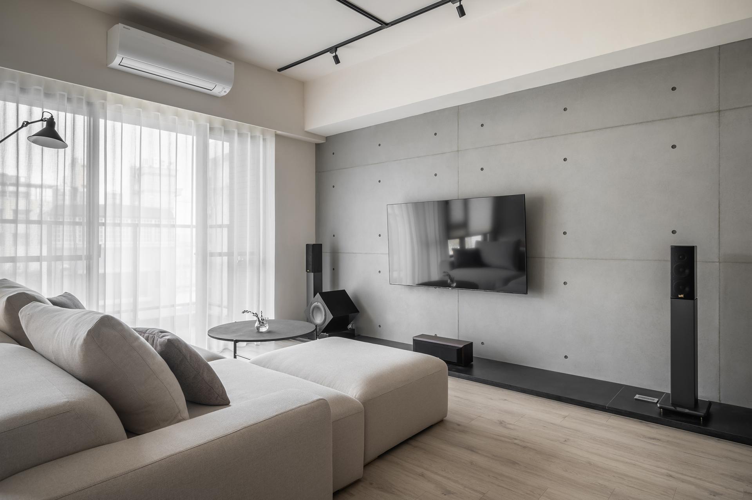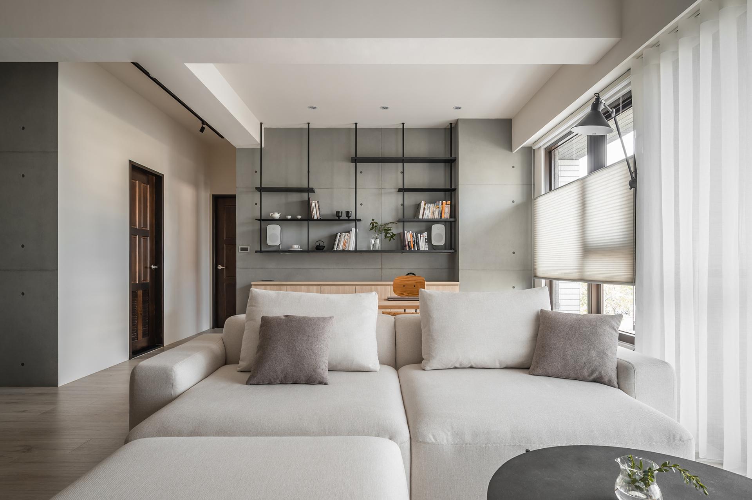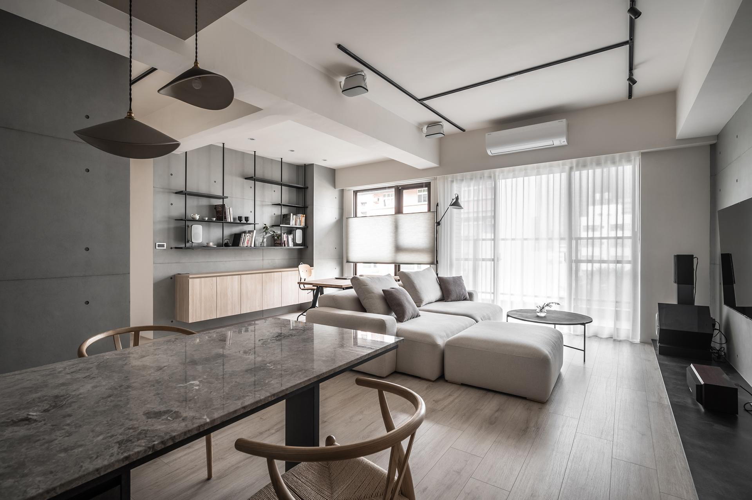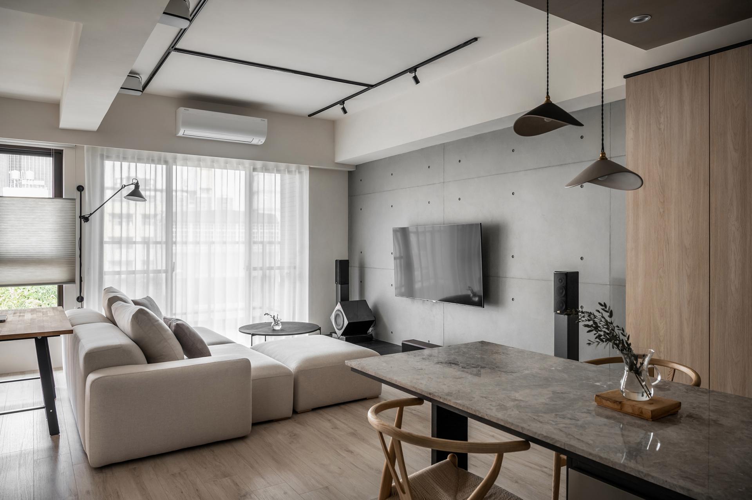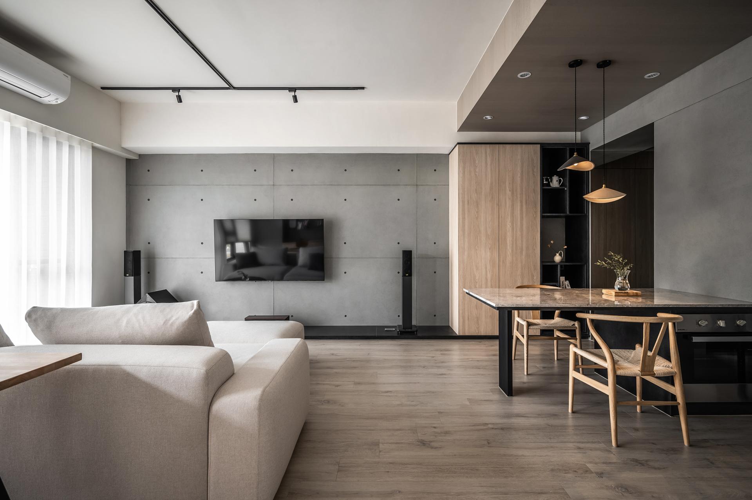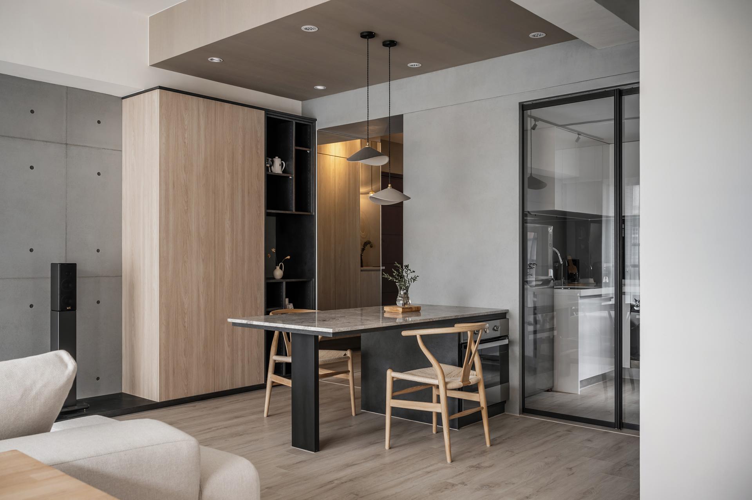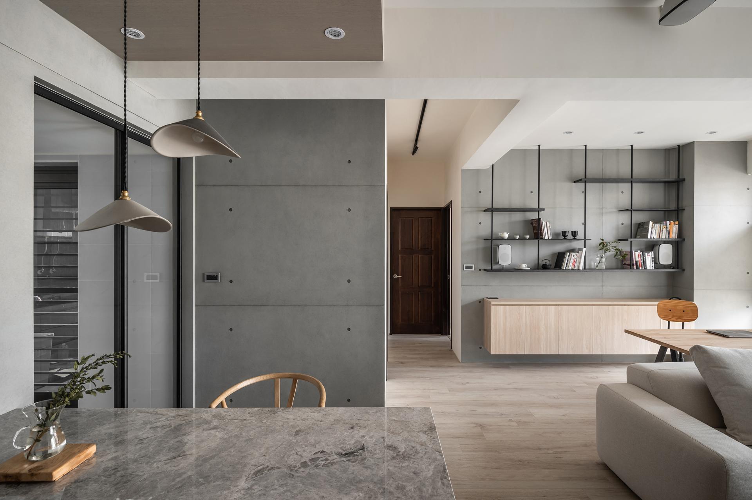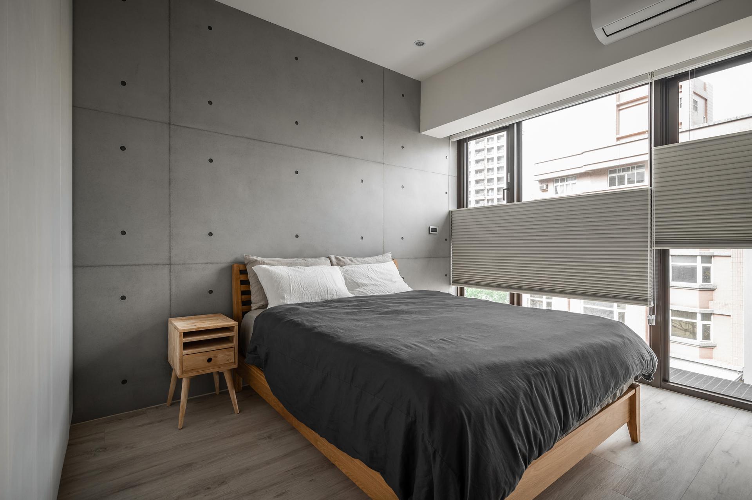2024 | Professional

The Timeless Abode
Entrant Company
Tectona Design × Hanyi Archi
Category
Interior Design - Residential
Client's Name
Country / Region
Taiwan
This project entails the development of a Japanese Zen-style residential plan, meticulously tailored to address the inhabitants' spatial requisites. Through strategic modifications such as the integration of low-backed sofas, concealed sliding doors, and other ingenious arrangements, the design adeptly resolved the absence of an entrance shoe cabinet, a compact dining area, and a kitchen that could not accommodate the refrigerator. This space-saving approach not only imbued the overall layout with a sense of spaciousness and luminosity but also facilitated a seamless rhythm of daily life. The predominant color scheme comprises black, white, and grey, complemented by brown wooden flooring and cabinets, fostering an ambiance of simplicity and warmth. Furthermore, the minimalist spatial layout, coupled with concealed storage provisions, not only caters to the residents' storage requirements but also engenders an aesthetically pleasing and enduring residential vision.
Upon entering the room, one’s attention is drawn to the presence of a full-body mirror at the entrance. This feature not only allows residents to conduct a final visual assessment of their appearance before departing the premises but also contributes to an enhanced visual ambience. The living room is furnished with an ergonomically designed low-back sofa, which not only offers a comfortable seating area for the residents but also contributes to a more expansive and unobstructed spatial experience due to its lower backrest that facilitates an uninterrupted line of sight. Positioned behind the sofa is an open study area. The strategic utilization of wall space incorporates laminated bookshelves that offer storage solutions, complemented by wooden furniture, thereby creating a versatile and unencumbered space for the residents. This amalgamation of the living room, dining area, and study serves to broaden the spectrum of resident activities while preserving interconnectivity between various functional zones, thereby fostering frequent interaction and emotional bonds among family members and friends.To effectively mitigate the infiltration of grease and smoke, the kitchen does not feature an open design but instead incorporates a concealed glass sliding door. This design allows the door to be recessed into the wall post-use, optimizing space utilization.
Credits

Entrant Company
Junming Zheng
Category
Interior Design - Exhibits, Pavilions & Exhibitions

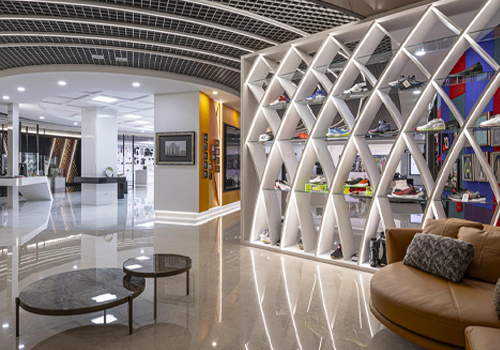
Entrant Company
LOYU Interior Design Engineering CO., LTD.
Category
Interior Design - Office

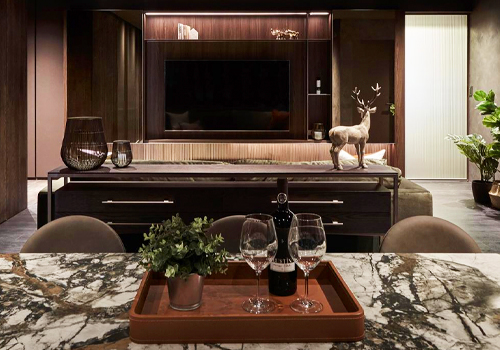
Entrant Company
KATARU SPATIAI.
Category
Interior Design - Living Spaces

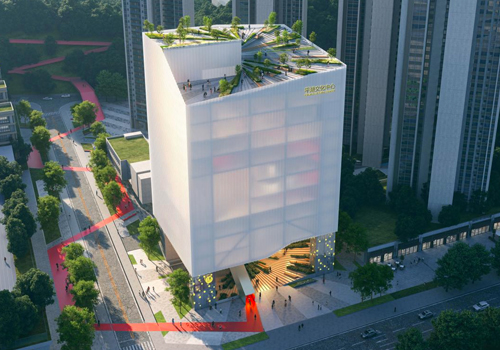
Entrant Company
BEIJING CCI ARCHITECTURAL DESIGN CO., LTD
Category
Architectural Design - Cultural

