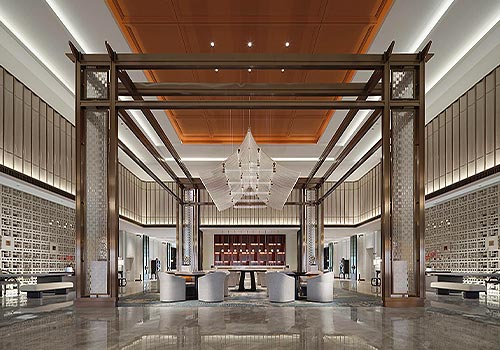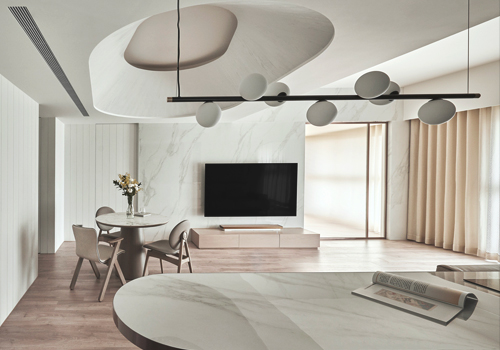2024 | Professional

Wonderland
Entrant Company
8Distance
Category
Interior Design - Hospitality
Client's Name
Country / Region
Taiwan
This project involves the creation of a private clubhouse that is tailored to the owner's warm and inviting nature. Additionally, the space is intended to serve as a personalized entertainment venue where the owner can host gatherings for friends and family. The design of the clubhouse is a reflection of the owner's modern and innovative style. It is characterized by subtle yet transformative textures that aim to create a unique spatial experience. The goal is to showcase the owner's impeccable taste and genuine hospitality, offering guests an unforgettable home-like atmosphere.
At the entrance, the ambiance is set with a captivating blend of dark colors, creating a striking contrast that immediately draws the eye. Furthermore, the design seamlessly integrates the outdoors with floor-to-ceiling windows that flood the space with natural light, crafting a captivating interplay of light and shadow. As you move further into the space, an open floor plan beckons you into a welcoming and harmonious environment. Additionally, the living room seamlessly flows into the tea-making area, fostering a sense of spaciousness while encouraging meaningful connections and interactions between individuals. As you move further into the space, an open floor plan beckons you into a welcoming and harmonious environment. The living room seamlessly flows into the tea-making area, fostering a sense of spaciousness while encouraging meaningful connections and interactions between individuals.
Upon moving to the adjacent area, one will encounter a concealed entertainment space. In contrast to the opulent design of the clubhouse, the team adeptly utilized vibrant RGB lighting to adorn the gray and black areas, yielding a luminous and suspended effect. Meanwhile, the space's modern and simplistic aesthetics artfully incorporate a stylish and lavish texture. To preserve the primary tone of the space while upholding a sense of hierarchy, the team deliberately employed uniform coloration with diverse textures for the rock plate, paint, and furniture accessories. Coupled with the illumination mapping, this approach imparts diverse visual effects to the scene. The adjustable RGB lighting and progressive color scheme not only afford users flexible and diverse operational capabilities but also deliver an ethereal experience.
Credits

Entrant Company
Biying Xu
Category
Interior Design - Hotels & Resorts


Entrant Company
XinMore.Design
Category
Interior Design - Residential


Entrant Company
INTERNATIONAL TRADE REAL ESTATE GROUP LIMITED CHINA RAILWAY CONSTRUCTION REAL ESTATE GROUP CO.,LTD.
Category
Interior Design - Living Spaces


Entrant Company
Zhangzhou Sanxing Decoration
Category
Interior Design - Living Spaces










