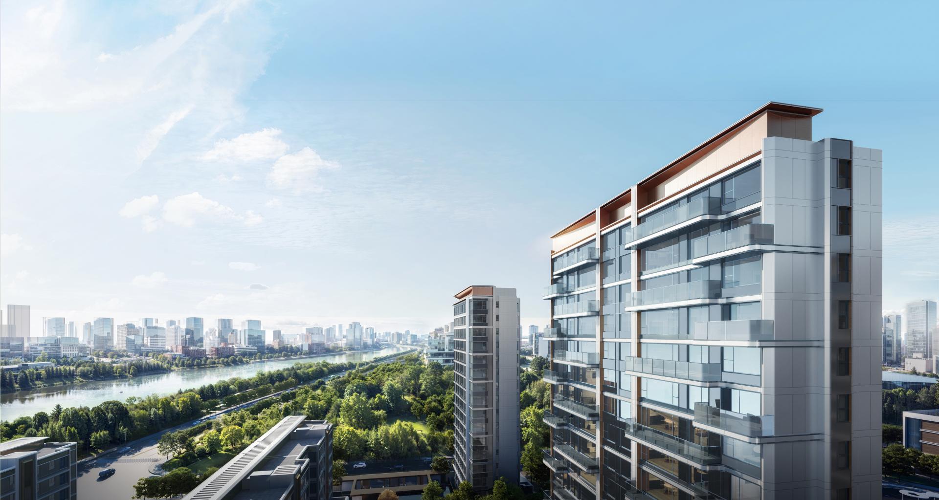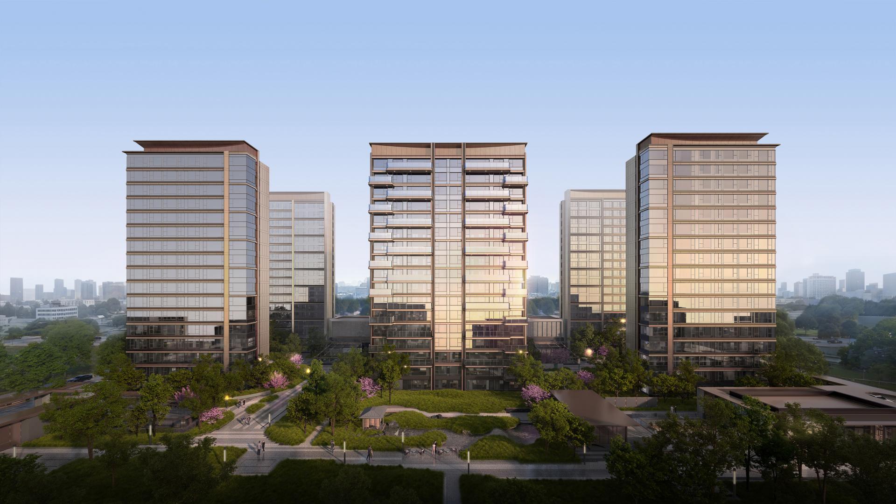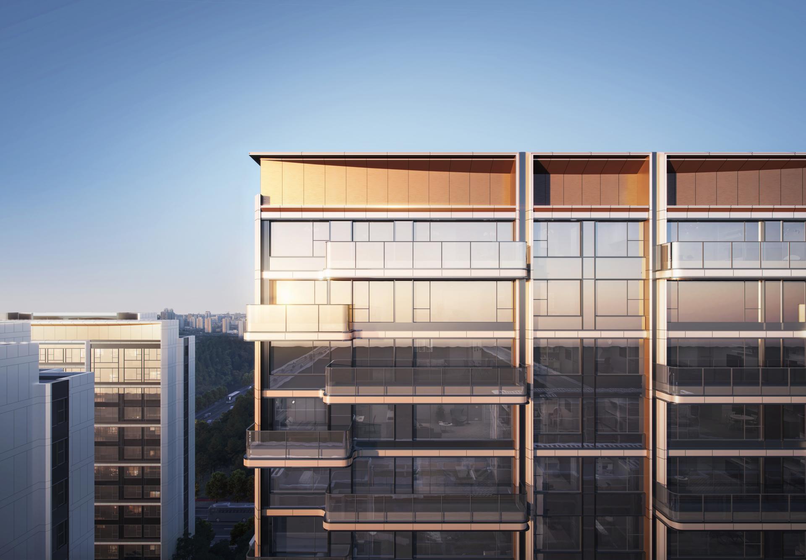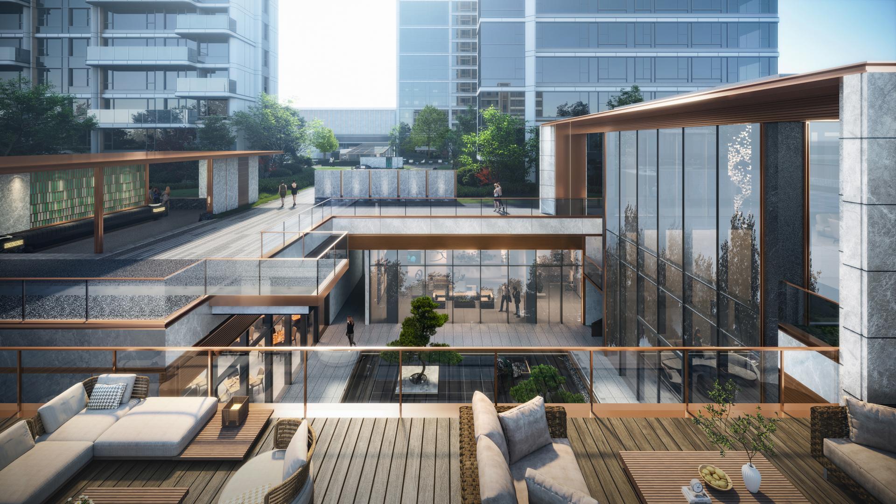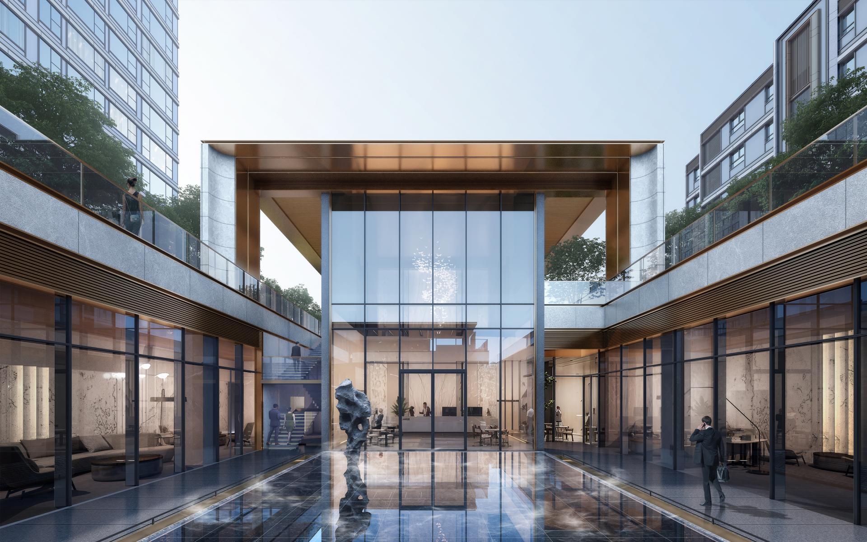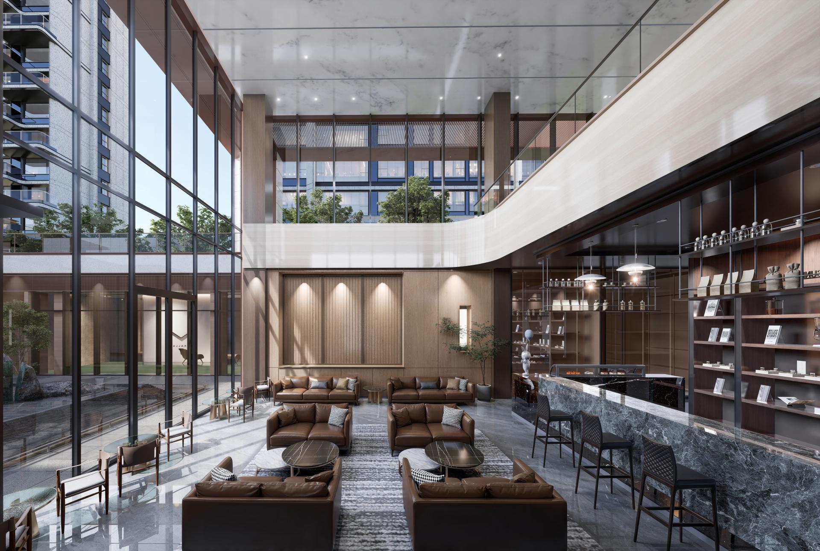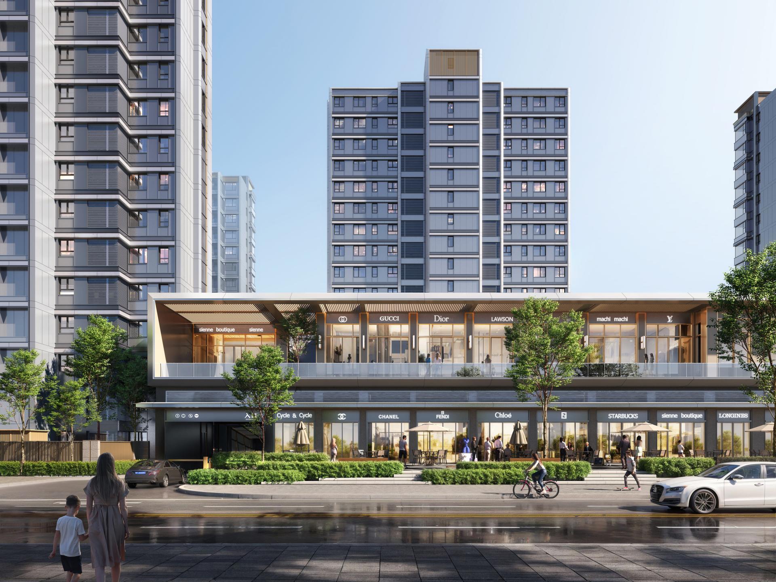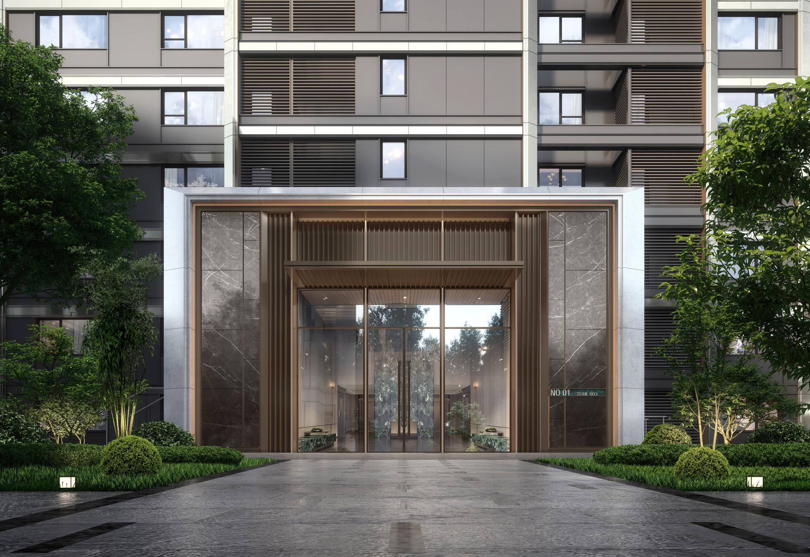2024 | Professional

The Haihe River Seal
Entrant Company
Tianjin TIANHUA
Category
Architectural Design - Residential
Client's Name
China Communications Construction Company
Country / Region
China
The main question was how to combined the residential community with the landscape resources of the Haihe River in a cold climate condition of northern China.
Leveraging the superior landscape resources of the Haihe River and the riverside park in the south, the project prioritizes the interactive relationship with the natural surroundings in terms of planning, elevation design, apartment layout, and the creation of community spaces.
The overall planning takes into full consideration the relationship between landscape vistas and architectural spatial forms, resulting in a layout featuring a low southern profile, high northern profile, and a symmetrical central axis.
The facade design is inspired by the Haihe River, marrying the dynamic curves of its waves with modern, exquisite architecture to create a symbolic icon of a top-tier building, resonating with Tianjin's profound affection for the river. Meanwhile, the main building employs sleek lines and a vast glass curtain wall, adorned with silver gray, champagne gold, and aluminum panels, resulting in a transparent and exquisite facade image.
In the design of living spaces, a spatial pattern featuring a south-facing large bay and corner end hall is adopted. This arrangement, coupled with an open terrace, floor-to-ceiling windows, and corner bay windows, creates an immersive living experience that draws inspiration from the Haihe River.
The community entrance seamlessly integrates a hotel-style drop-off zone, a landmark landscape gate, a ceremonial community lobby, a three-dimensional landscaped courtyard, and a vast central garden, all contributing to an exceptional residential home experience.
The entrance landscape gate is adorned with light overhangs, natural-textured stone walls, subdued yet gentle light hues, and natural yet intelligent greenery, imparting the cultural essence of the harmony between art and nature into the community space. Surrounding the sunken courtyard, an underground activity space is laid out, with transparent floor-to-ceiling glass curtain walls installed between children's play areas, water bars, sports clubs, and the sunken courtyard. This design blurs the boundary between indoors and outdoors, inviting natural light and artistic landscapes into the rooms.
Credits

Entrant Company
Guangzhou Holike Creative Home Co.,Ltd
Category
Furniture Design - Home

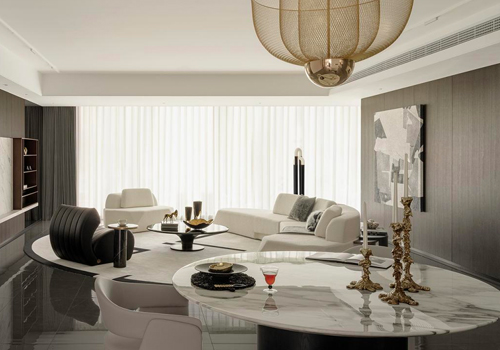
Entrant Company
SHENZHEN FREEFORM DESIGN CO .,LTD .
Category
Interior Design - Home Décor


Entrant Company
BIYUE(BEIJING)TECHNOLOGY Co LTD & Hyosung International Trade(Jiaxing) Co.,Ltd
Category
Product Design - Wearable Technologies


Entrant Company
Xiesiyuan Shu, Jessica Kewei Lin, Sirui Li
Category
Conceptual Design - Healthcare

