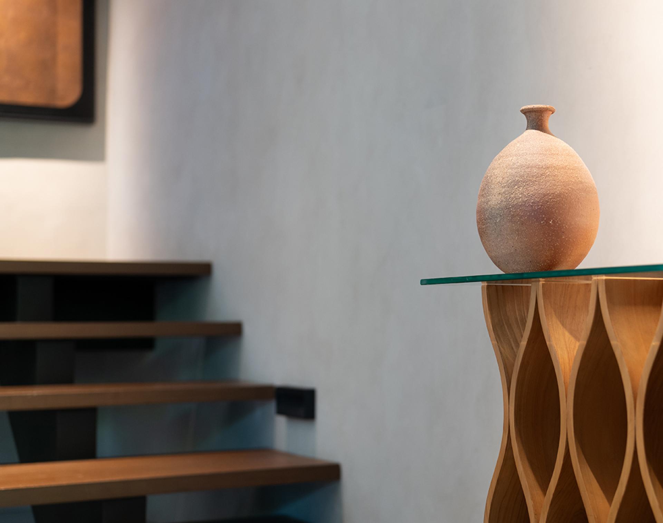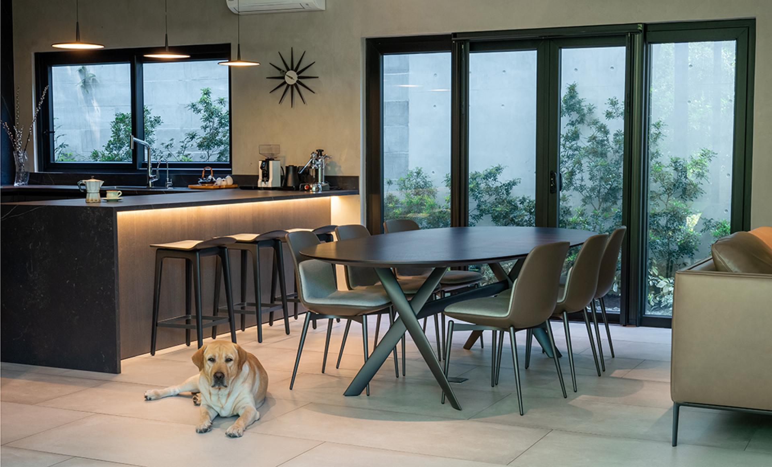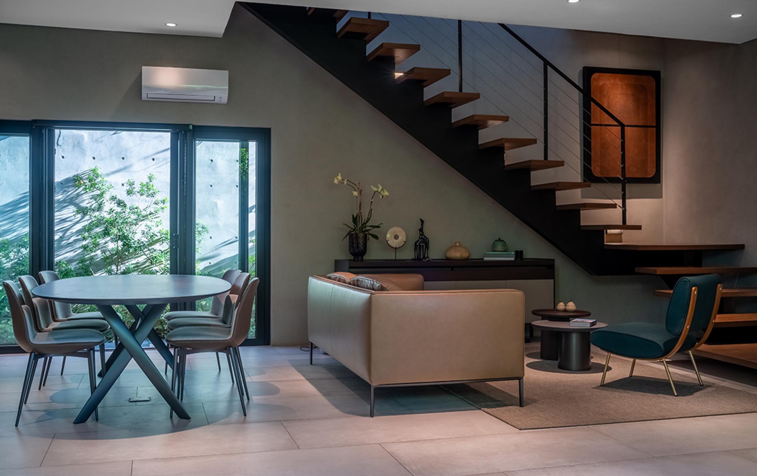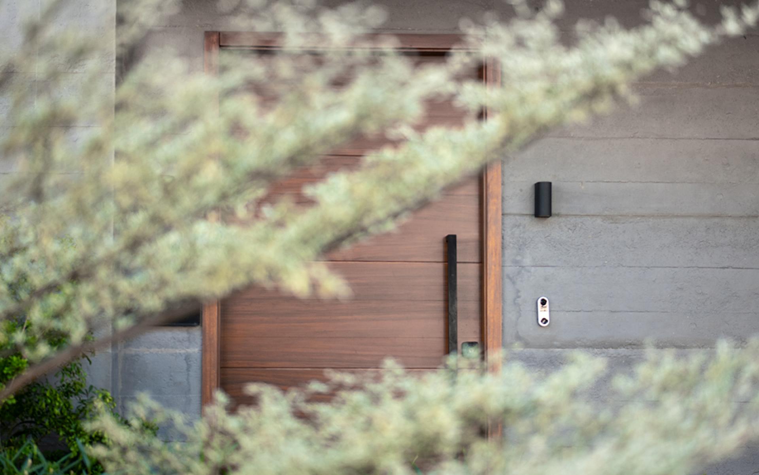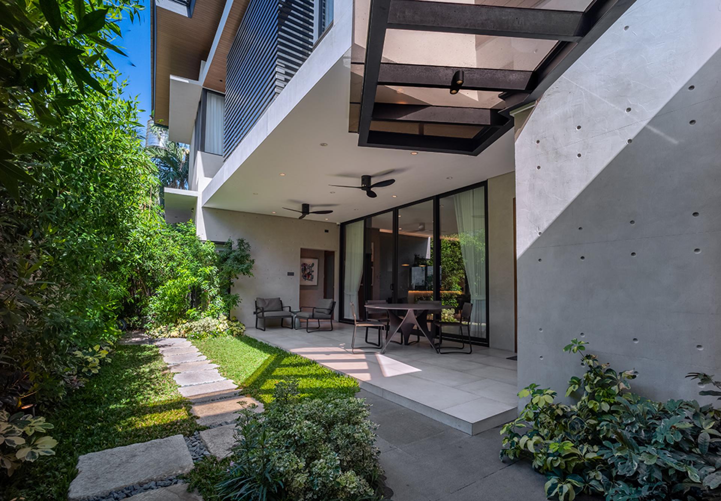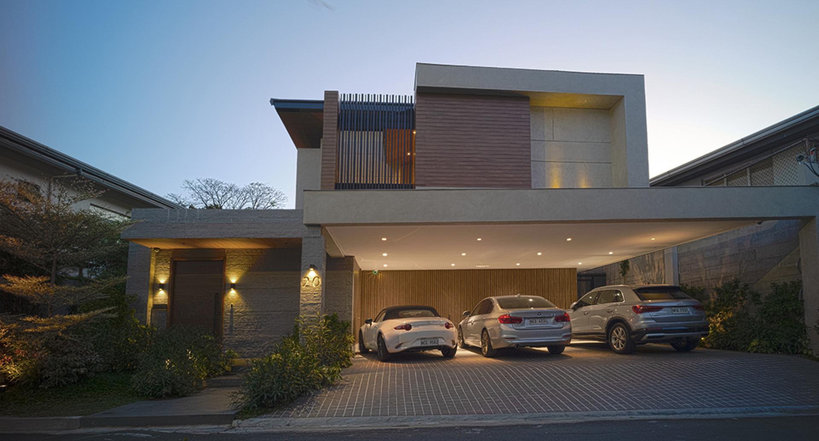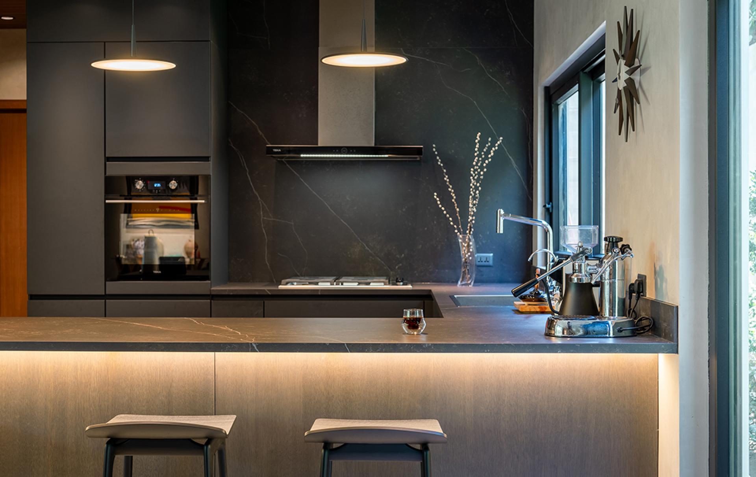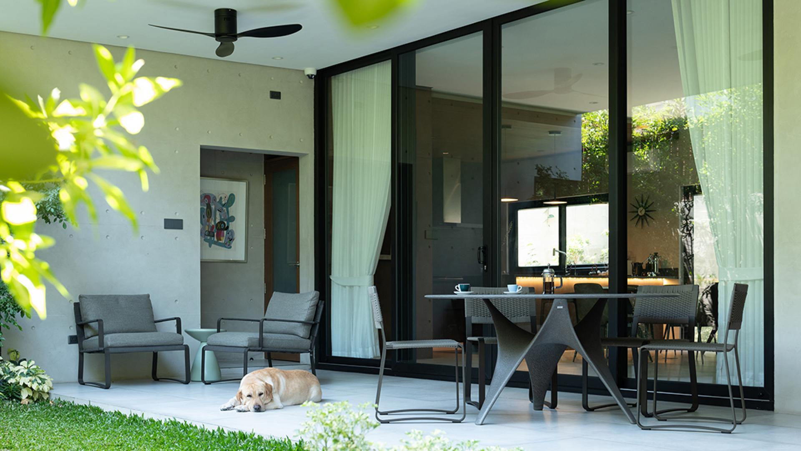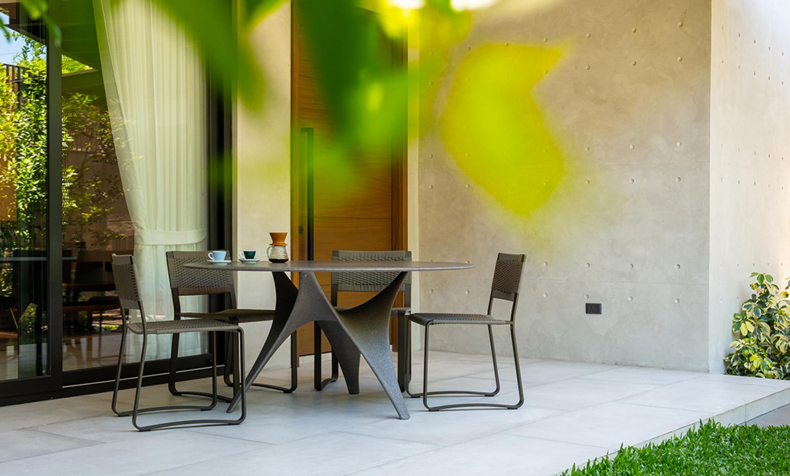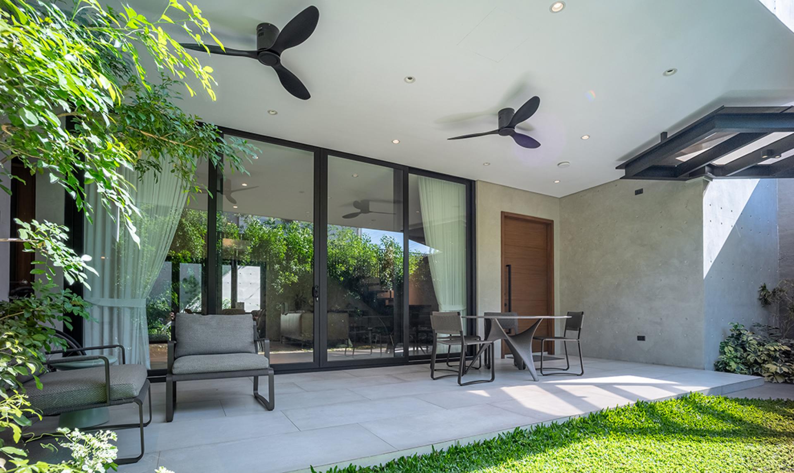2024 | Professional

Private house, Philippines
Entrant Company
Grant Orbeta, Architect, CPHD
Category
Architectural Design - Residential
Client's Name
Private owner
Country / Region
Philippines
This two-story residential house located in the tropical climate of the Philippines in a minimalist contemporary design that seamlessly blends the private indoor and outdoor areas. Emphasizing the connection between interior and exterior spaces, the design incorporates a column-free open plan, and large sliding glass panels that open up to a lanai and garden, inviting an abundance of natural light indoors, yet providing shade by using design elements that block direct sunlight into the living spaces.
One of the main challenges for the designer was how to address the constraints of the compact lot which is bounded on three sides by existing houses within a residential subdivision, while meeting the client’s needs for privacy, capturing natural light and breezes, and creating an impression of spaciousness on a small parcel of land.
The design approach was executed by not placing the house footprint centrally on the lot.
Instead, it was positioned to one side based on a thorough study of natural wind patterns and sunlight, thus allocating a larger open area on the other. This thoughtful allocation of space allowed for the development of a garden and lanai on the wider side of the lot, effectively maximizing the outdoor living space and enhancing the overall perception of spaciousness from within the house.
One unique feature that sets the residence apart from the usual is the unconventional entryway which takes guests through the garden instead of the usual foyer or living room. This entry welcomes guests with a tropical resort ambiance, immediately immersing them into the tranquil and relaxing environment that defines the property while giving the initial impression of a larger space than what is expected of the lot size.
In essence, this residential project is a harmonious blend of minimalist design, natural light, ventilation, functional living spaces, and sustainable practices, thoughtfully curated to provide an unparalleled living experience.
Credits
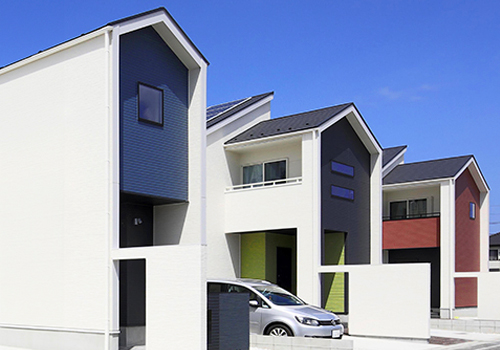
Entrant Company
MR STUDIO Co., Ltd. + Aida sekkei Co., Ltd.
Category
Architectural Design - Residential


Entrant Company
Lihua Jin / Zhejiang Geili Information Technology Co., Ltd.
Category
Product Design - Computer & Information Technology

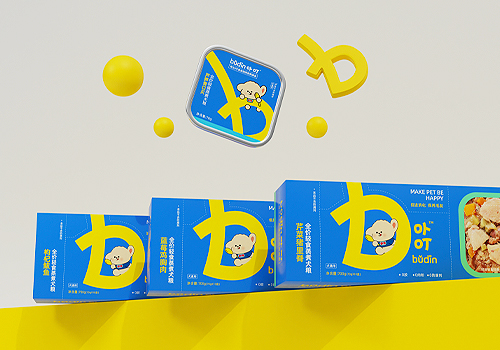
Entrant Company
Jieyang Budin Pet Products Co., Ltd.
Category
Packaging Design - Animals & Pets


Entrant Company
Wei-Siang Huang, Sin-Yi Huang
Category
Conceptual Design - Other Concept Design

