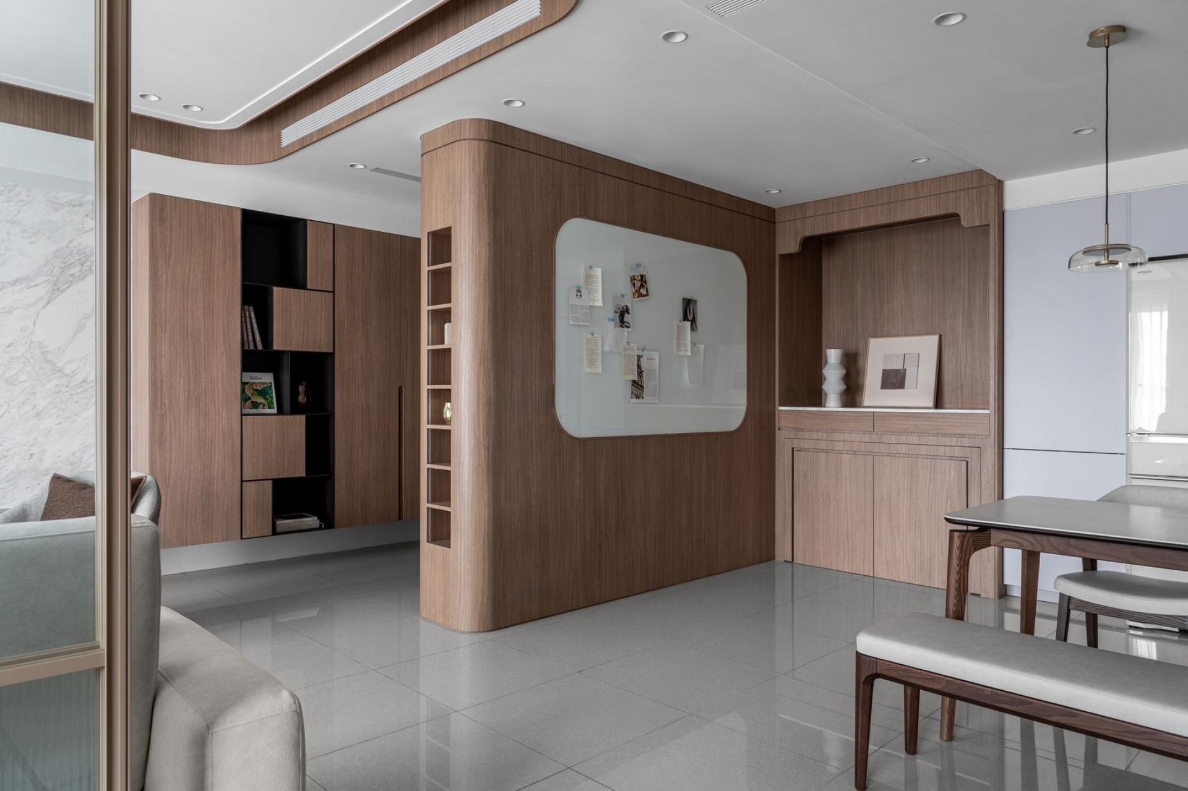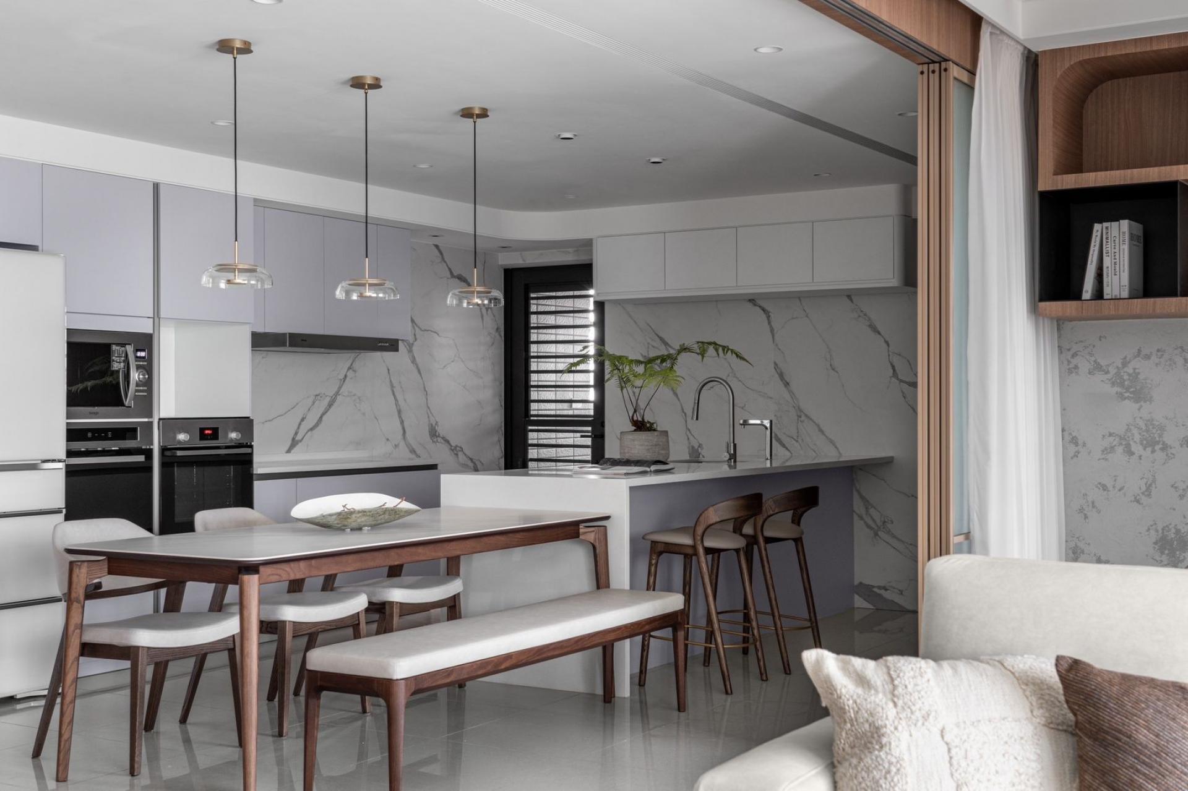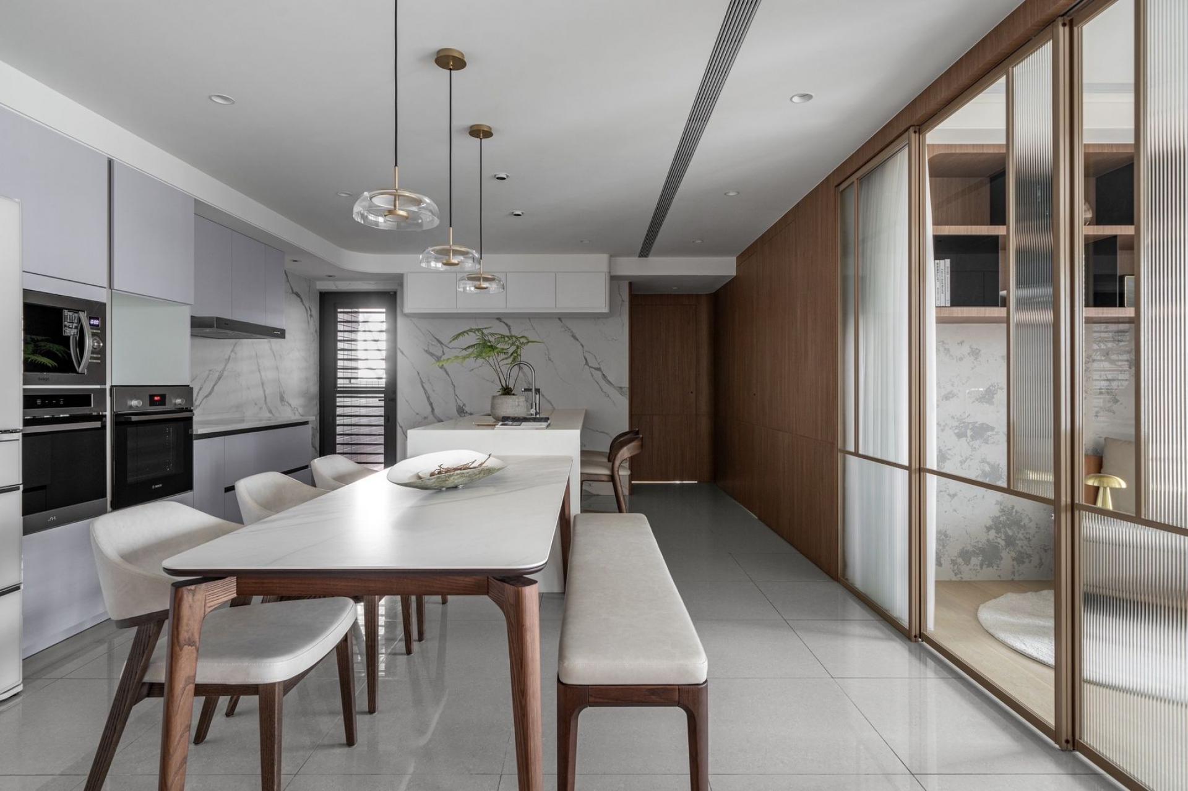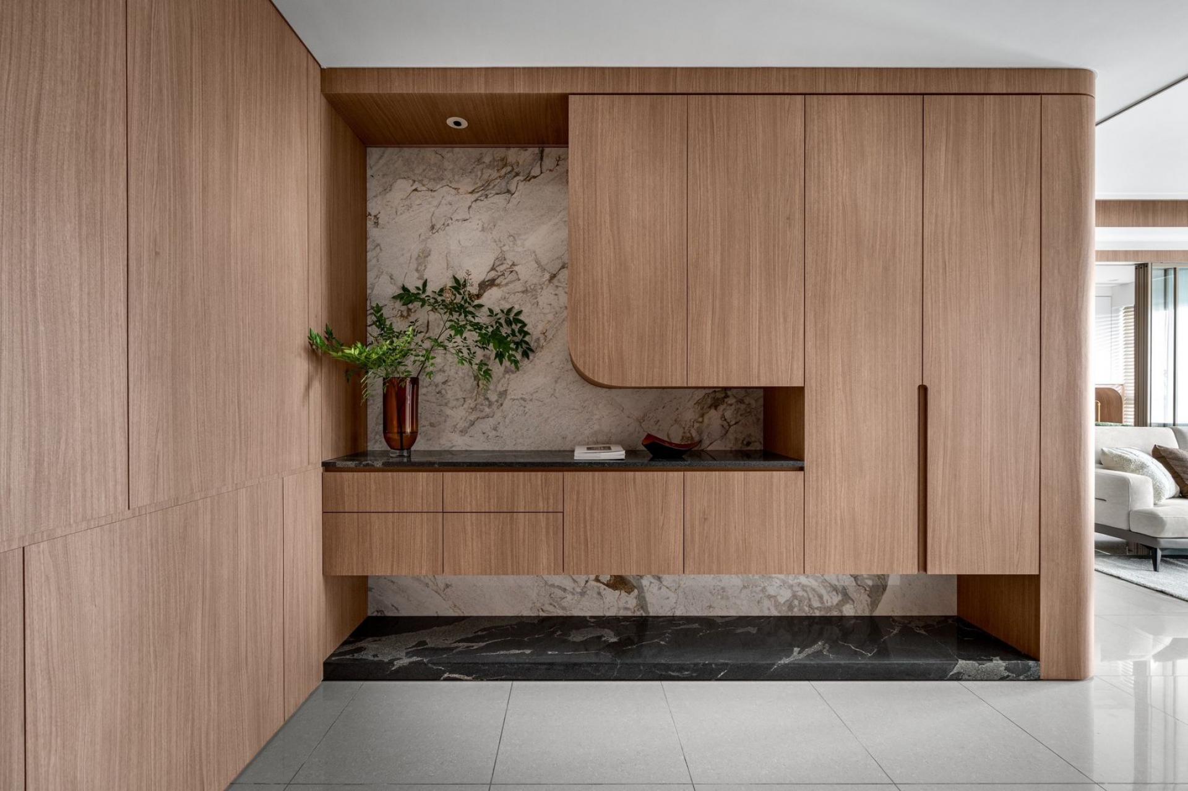2024 | Professional

Flush of dawn
Entrant Company
Shihtuo design
Category
Interior Design - Residential
Client's Name
Country / Region
Taiwan
With white as the primary color palette, complemented by calming wood tones. The original layout featured 3+1 bedrooms, adjusted to a 2+1 bedroom configuration. The space of the original small private room was incorporated into the master’s bedroom to serve as a study and dressing area for the homeowners. The public area adopts an open design, utilizing ample hallway space and smooth movement flows with transparent partition materials to expand the overall view. The interior cabinets are finished with eco-friendly PP printed materials instead of traditional wood veneers, reducing deforestation and the depletion of natural resources. Advantage of existing conditions to create openings that bring in abundant natural light, reducing the need for artificial lighting and saving energy. Curved elements are featured throughout the space. These include the rounded edges of the screen cabinet in the entryway, the ceiling and beams in the living area, the design of the shrine table, the kitchen cabinets and the corner curtains in the master’s bedroom study, enhancing safety. The ceiling incorporates recessed installations for hidden HVAC systems, an energy recovery ventilation system, a dehumidifier and an air purifier. To raise the living room ceiling without altering the existing beams and columns, a tiered gradient approach was used, complemented by curved lines to achieve a comfortable height. The mid-section beams and columns in the living room and kitchen are rounded to soften their presence and reduce their visual impact.
Credits
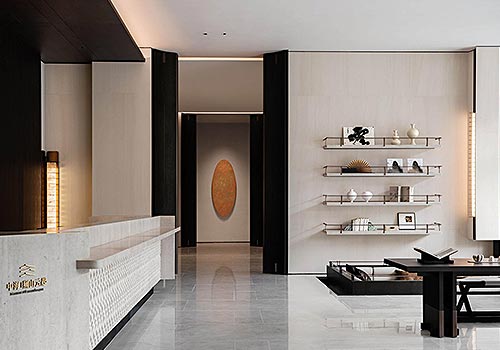
Entrant Company
WJID
Category
Interior Design - Commercial

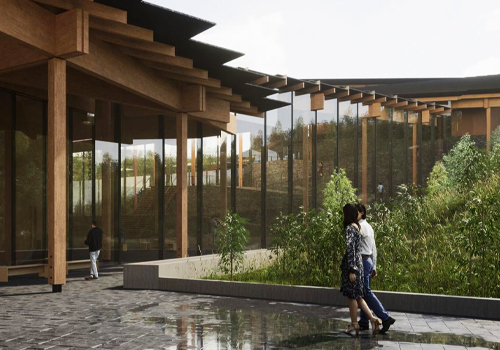
Entrant Company
SOCAL V
Category
Architectural Design - Conceptual

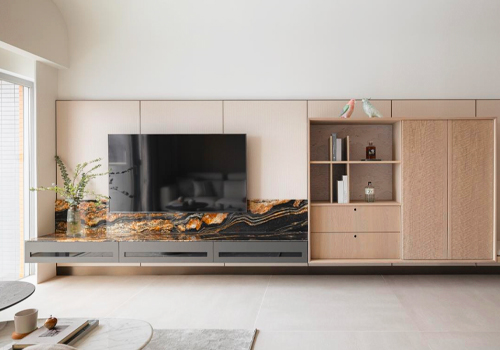
Entrant Company
MANI & K INTERIOR DESIGN
Category
Interior Design - Residential


Entrant Company
稷下社(广州)装饰设计有限公司
Category
Interior Design - Home Décor




