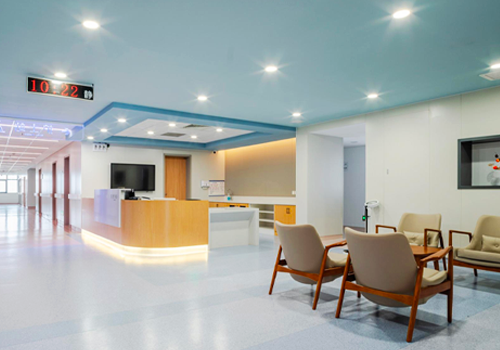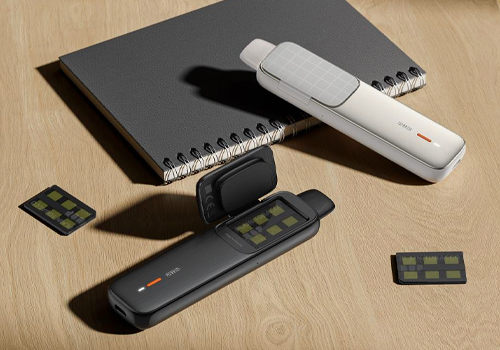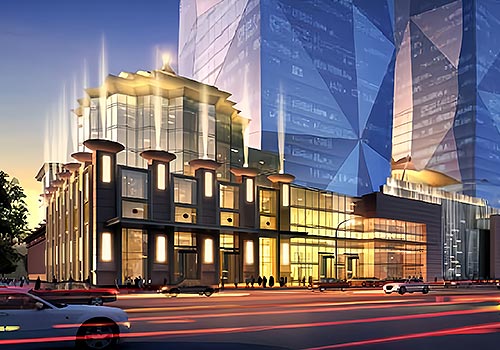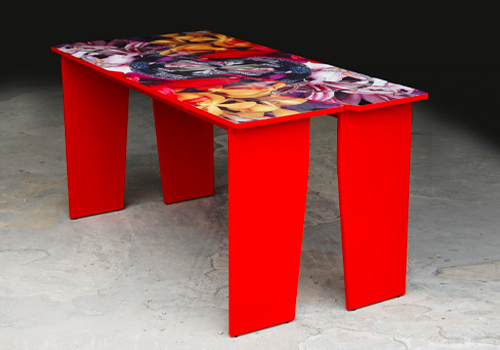2024 | Professional

NestWorks
Entrant Company
AmbiWishes Information Technology Co., Ltd. & Ambiwishes Technology Inc
Category
Architectural Design - Rebirth Project
Client's Name
Country / Region
This project involves transforming a former map publishing factory into a dynamic office park, tailored for small studios focused on art and technology. By converting large warehouse spaces into smaller, modular offices, the design fosters an innovative and collaborative environment. The street-facing building is redesigned as a sales office, serving as the park's public interface and a shared space for community residents. At the park's center, a multifunctional office hall provides comprehensive services to resident businesses.
The design focuses on these two public buildings, utilizing modular layouts to maximize the large spaces. Lightweight materials and dynamic shapes emphasize the spatial experience, creating an engaging environment. The integration of modular spaces within the tall warehouse structures ensures a human scale, while transparent materials enhance the sense of openness. Contrasting the original brick walls and iron trusses with new wooden panels, white steel frames, and perforated aluminum sheets creates a visually lighter space.
The interplay of varied spaces, transitions, and visual barriers enhances spatial intrigue, encouraging exploration rather than passive use. Natural light and shadow variations mimic outdoor environments, making prolonged indoor stays pleasant. Unique architectural features throughout the park provide identifiable landmarks, facilitating easy navigation and long-term engagement.
China faces a significant challenge in repurposing idle factory buildings for urban renewal. Factory renovations not only facilitate local industry transformation but also rejuvenate communities, increase property values, and stimulate local commerce. Government policies are increasingly supporting such initiatives, recognizing the benefits of creating more public spaces and job opportunities for residents.
This innovative approach to warehouse renovation highlights the potential of adaptive reuse, blending historical industrial elements with modern design to create vibrant, multifunctional spaces. By transforming abandoned factories into hubs of creativity and technology, the project exemplifies sustainable urban development and community revitalization.
Credits

Entrant Company
Nature Plus Architects-Haiming WANG
Category
Interior Design - Healthcare


Entrant Company
Shenzhen First Union Technology Co., Ltd.
Category
Product Design - Hobby & Leisure


Entrant Company
SUNLINA
Category
Landscape Design - Public Landscape


Entrant Company
Artox Group Ltd
Category
Product Design - Furnishings (NEW)










