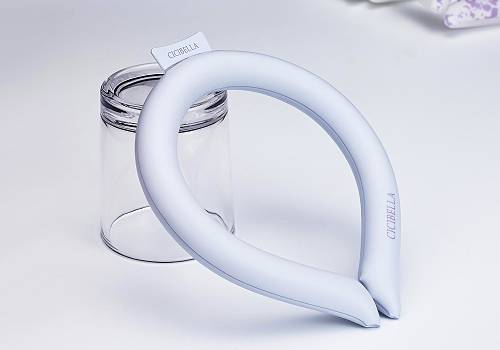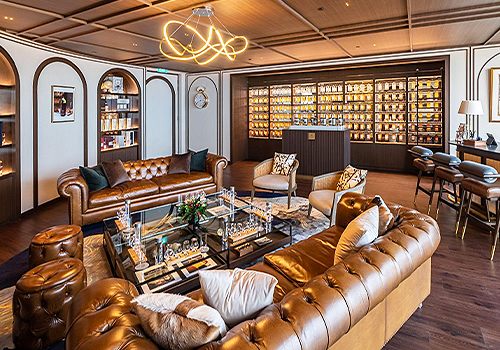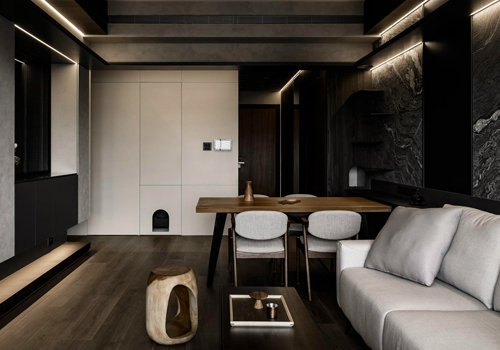2024 | Professional

Gleaming Whiteness
Entrant Company
YUNG HSU INTERIOR DESIGN
Category
Interior Design - Commercial
Client's Name
Country / Region
Taiwan
Amidst the gentle gray hues of fair-faced concrete washes, the golden letters within pristine white windows shimmer as if bathed in the morning sunlight, reflecting a splendid brilliance.
Passing through the intertwined golden ironwork of the clear glass door, one is enveloped in soft arcs of light and warm wood tones, painting a chic yet inviting vista that soothes the soul and relaxes the mind, anticipating the arrival of a moment of renewal and radiance bloom anew.
Embracing the ethos of “Creating Comfortable Spaces for Clients,” the design meticulously blended warm gray tones with rich, soothing wood elements. Through the delicate interplay of color and texture, the interior results in a gentle and welcoming circumstance. The open, airy central partitions and the lush greenery of the lightwell landscape create a tranquil oasis within the waiting area, flooded with ample natural light and a breath of fresh air. The curved design of the ceiling and the sleek LED light strips not only imbue the space with fluidity and magnification but also harmonize with the rounded profiles of the surface and soft furnishings, dispelling the rigidity of traditional layouts, providing staff and visitors with a bright, soothing, and stress-free environment.
In this project, a plethora of Sikkens wall coating adorns the walls, ensuring consistency throughout the space, and complemented by varying shades of rustic wood textures and double-layered ceilings illuminated with indirect lighting, gently crafting a captivating picture rich in depth and allure. Accents of marble, sleek ironwork, and high-pressure laminates punctuate the scene, while delicate artworks grace every corner, elegantly bringing a refined modern ambiance.
Considering the client’s requirement, the clinic is strategically divided into treatment rooms, office areas, and medical equipment zones, arranging the layout based on functionality and usage frequency. Upon entry, to the right, frequent visitor areas such as the microsurgery room and consultation room are positioned, while on the opposite side are the staff room, photography room, and medication room, facilitating smooth movement for employees and patients.
Credits

Entrant Company
Guangzhou Cicibella Information Technology Co., Ltd.
Category
Product Design - Personal Care


Entrant Company
Space Matrix Design Consultants Private Limited
Category
Interior Design - Office


Entrant Company
Matrix Design
Category
Lighting Design - Decorative Lamps / Lighting


Entrant Company
Siam Zhou Interior Design Ltd.
Category
Interior Design - Residential









