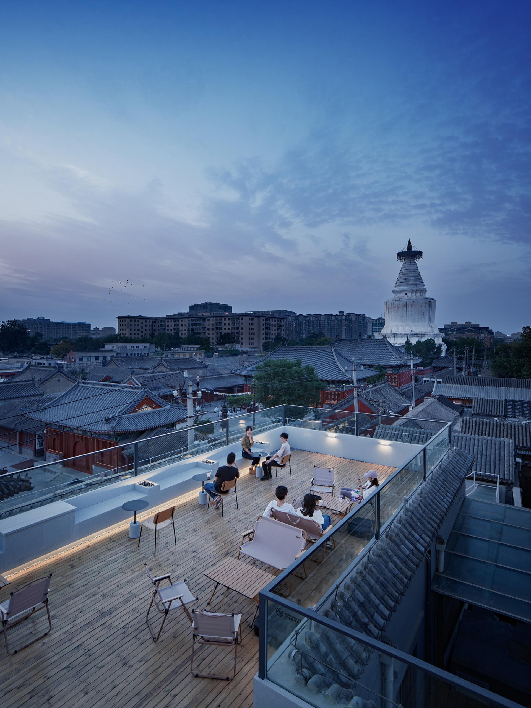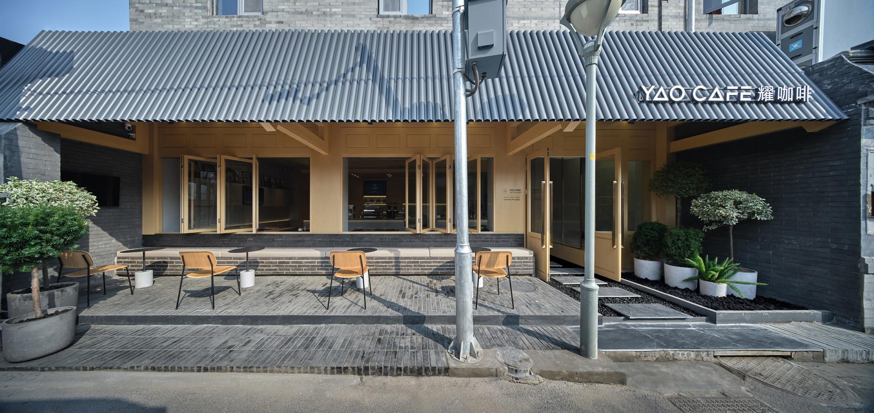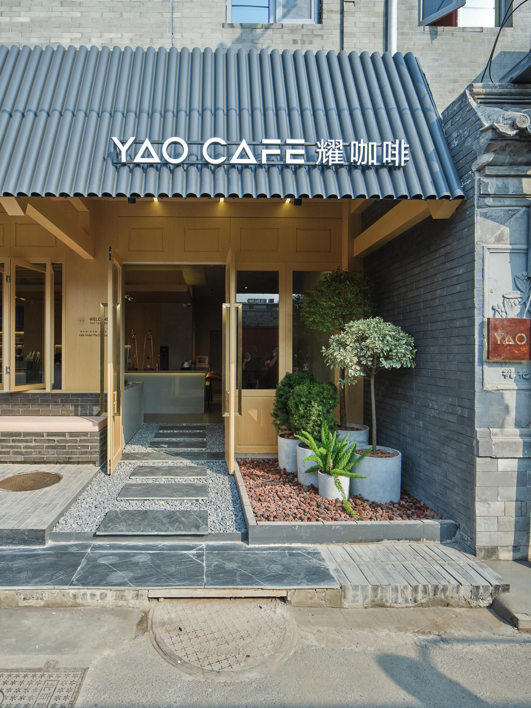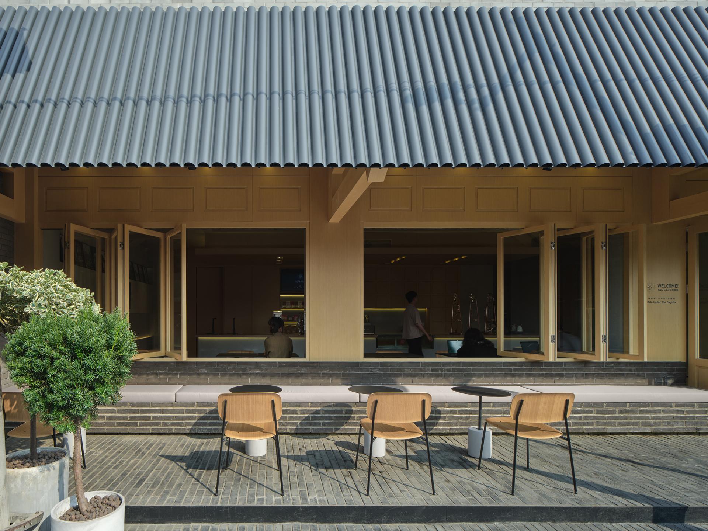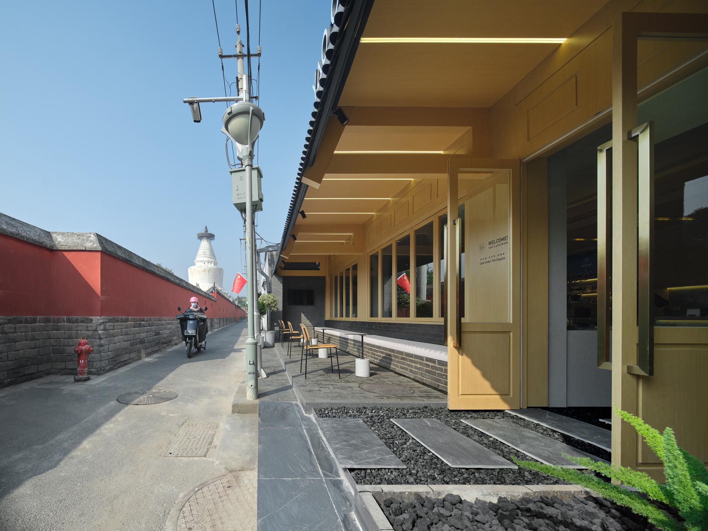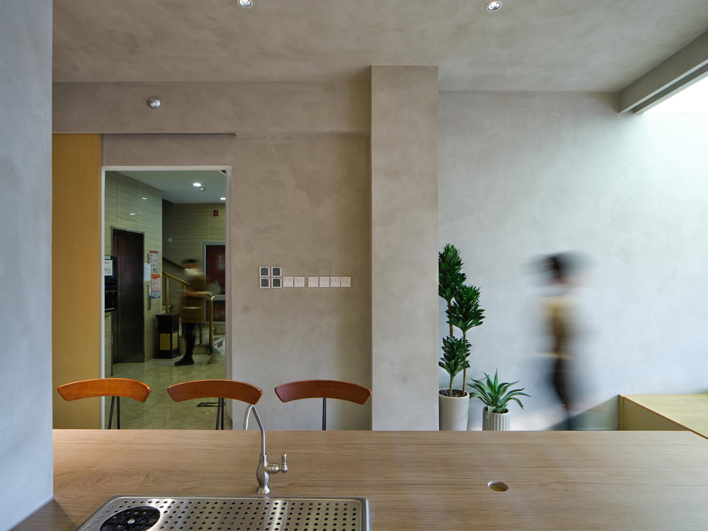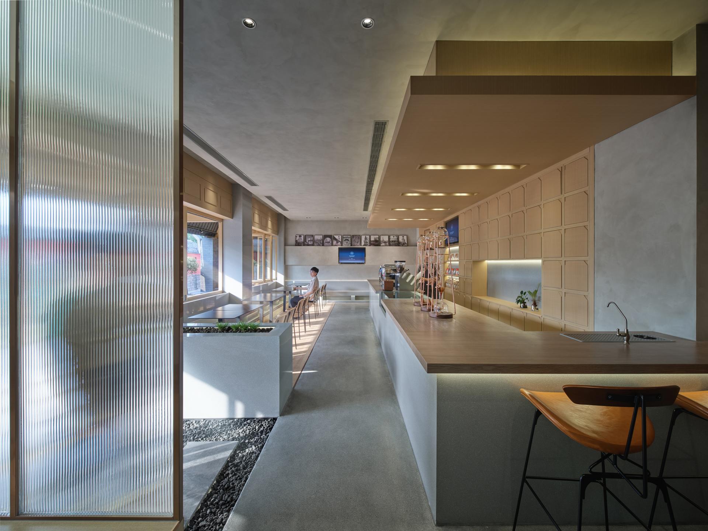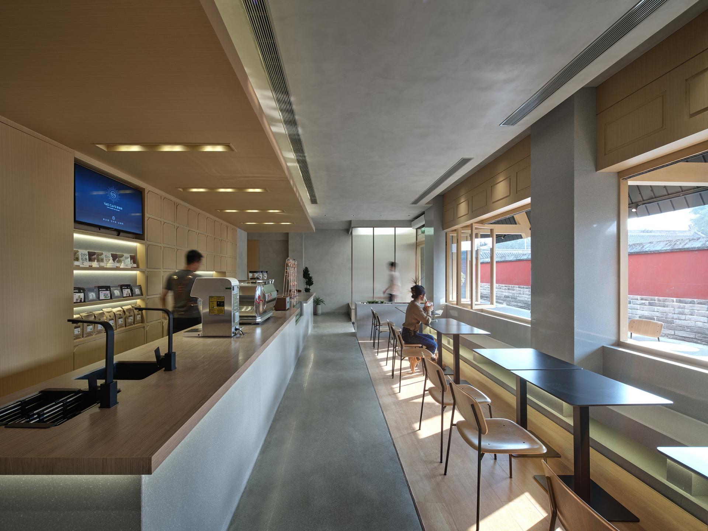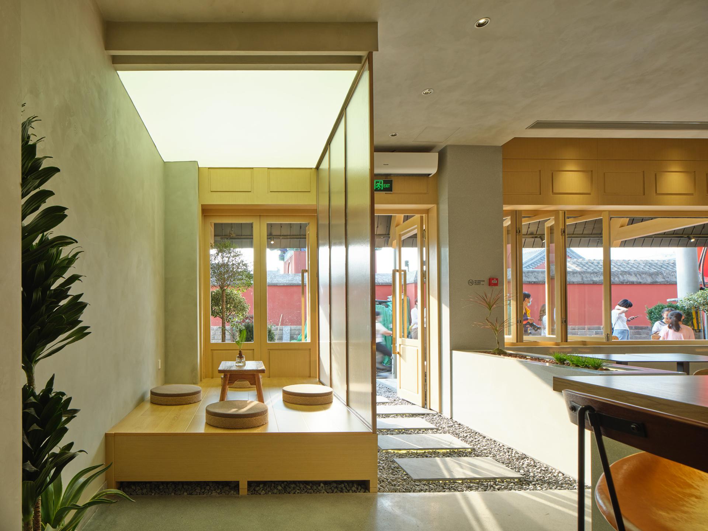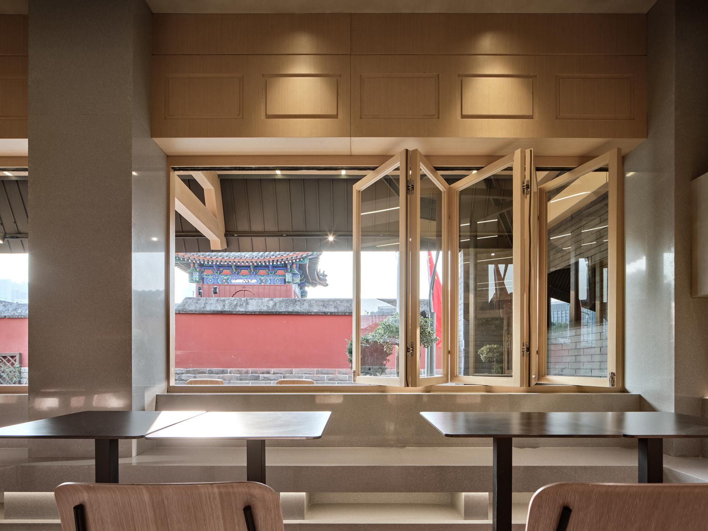2024 | Professional

Yao Cafe
Entrant Company
BAZUO Architecture Studio Co., Ltd.
Category
Interior Design - Restaurants & Bars
Client's Name
Beijing Fuxing Medical&Pharmaceutical Co., Ltd
Country / Region
China
The Miaoying Temple, established in the 16th year of the Yuan Dynasty (1279 AD), boasts one of China's earliest and largest surviving Tibetan-style pagodas from that era. It stands as a celebrated destination for travelers in Beijing. Currently, the Miaoying Temple district is undergoing a series of urban renovation projects aimed at revitalizing the fading old city. Named after Beijing Miaoying Baita Temple, Baita Temple Pharmacy has a history dating back to 1872, spanning over 140 years. The current pharmacy was originally built on the east side of Miaoying Baita Temple in the 1970s with a façade that is now blended seamlessly with the surrounding architecture. Yao Cafe now occupies the northwest corner of the pharmacy's operational space, and undergoes renovation in the block entrance,including structural reinforcement, interior refurbishment and sustainable renovation. In recent years, amid the resurgence of traditional Chinese medicine culture, it has become a trend for pharmaceutical companies to expand its businesses and branch out. Drawing a broad age group and diversifying operations have become a new commencement for the renovation of Baita Temple Pharmacy – Yao Cafe came into being. The façade and new architectural elements are inspired from local traditional architecture details and crafts. The architects retained the building's fundamental structure, and part of the pharmacy's walls located at the west side were replaced with a new facade and outdoor space. The temple's red wall on the east side was included in the field of view of the cafe, and they become each other's landscape. The traditional Chinese wood frame system is abstracted and applied to the facade design. Modern materials are used to simulate traditional roof tiles, combining the old and the new technology for the façade. The gray and the natural wood colors of the interior elements are extracted from the traditional blue bricks and wood structures used in Beijing's architecture – using modern materials to redefine traditional aesthetics. “Sitting area”in traditional architecture is introduced into the cafe to form a semi-private cubicle.
Credits
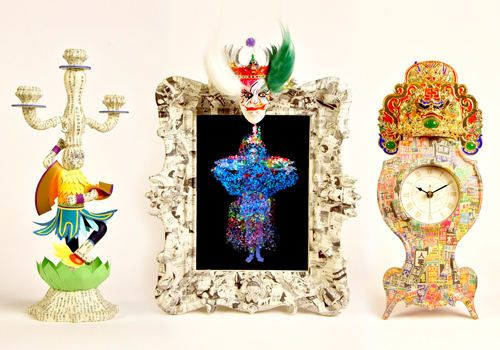
Entrant Company
Chen, Chun-Hao, Asia Eastern University of Science and Technology
Category
Furniture Design - Homeware / Decoration

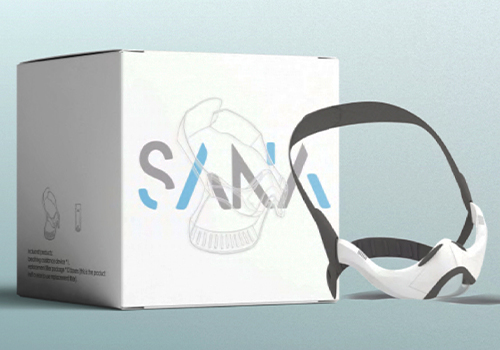
Entrant Company
SANA Design Team
Category
Product Design - Healthcare


Entrant Company
Shenzhen Zisheng Space Culture Communication Co., Ltd.
Category
Fashion Design - Other Fashion Design

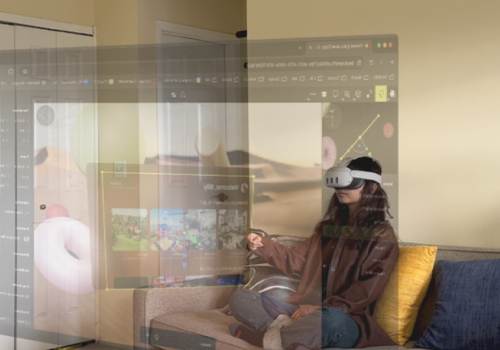
Entrant Company
Qilin Li, Renan Chen
Category
Conceptual Design - Gaming, AR & VR

