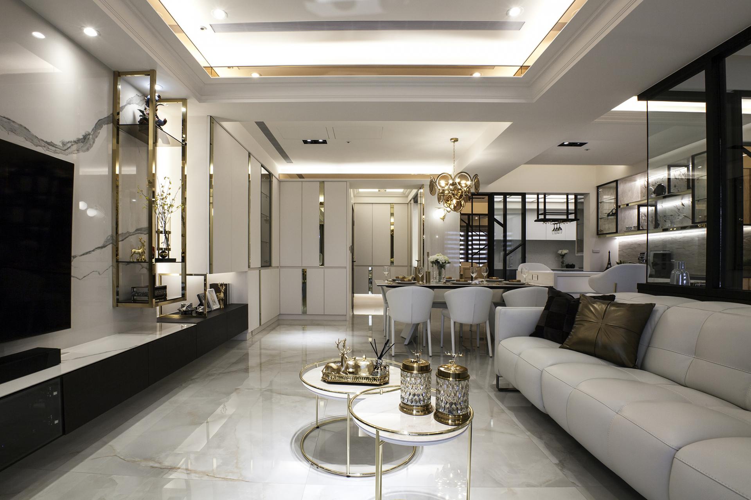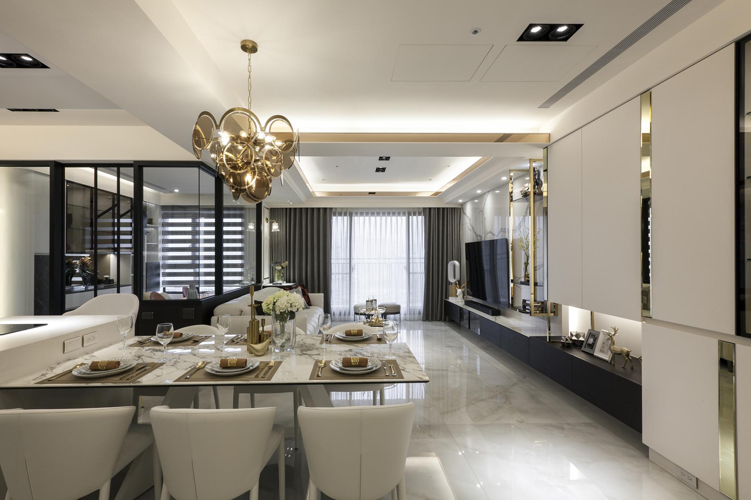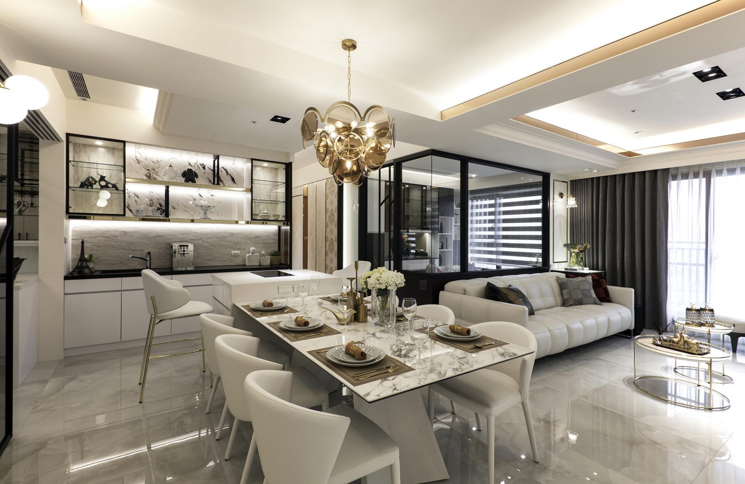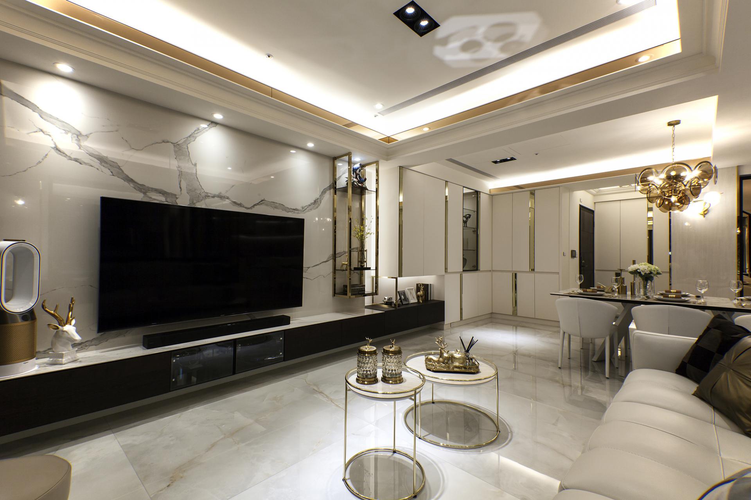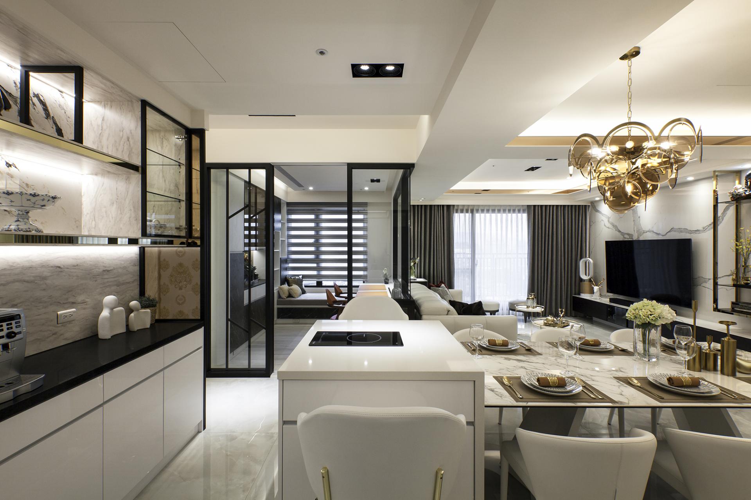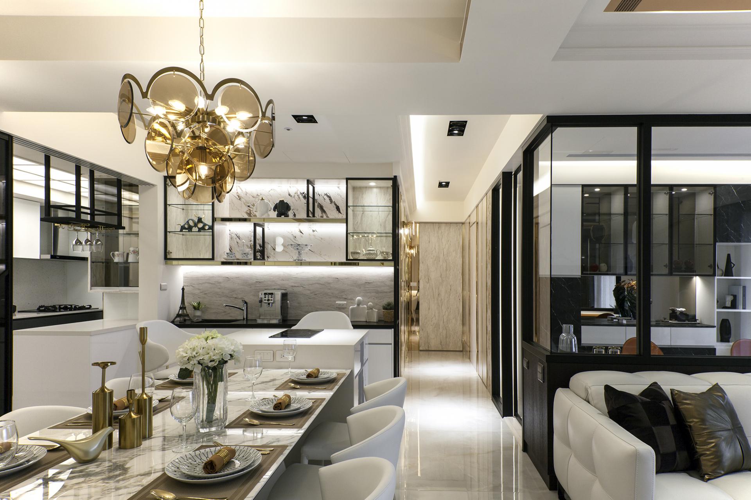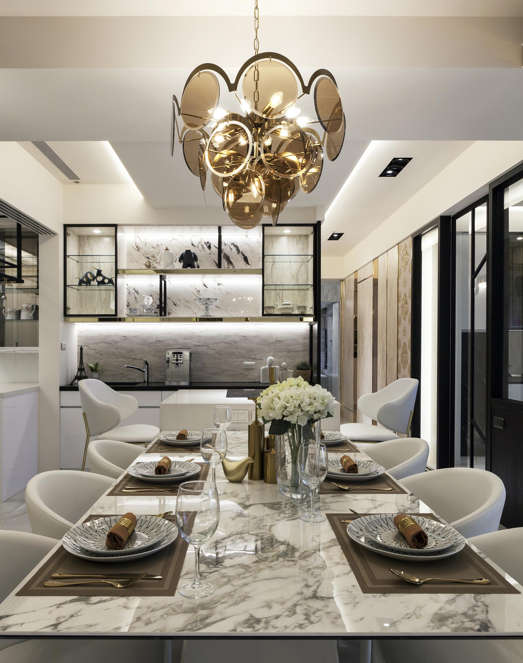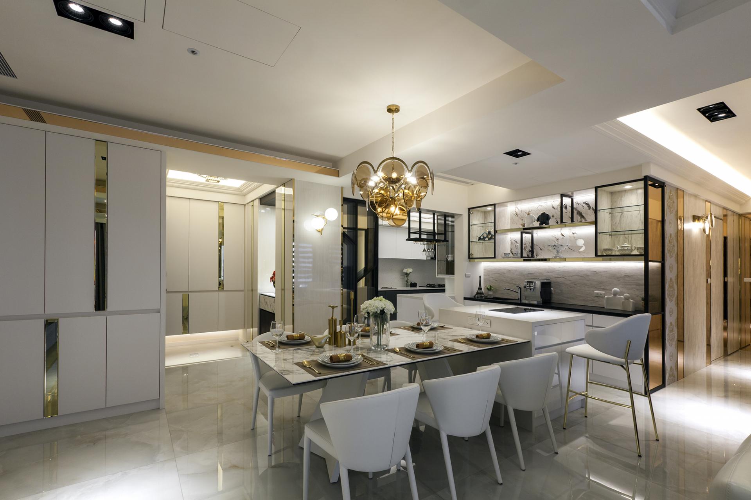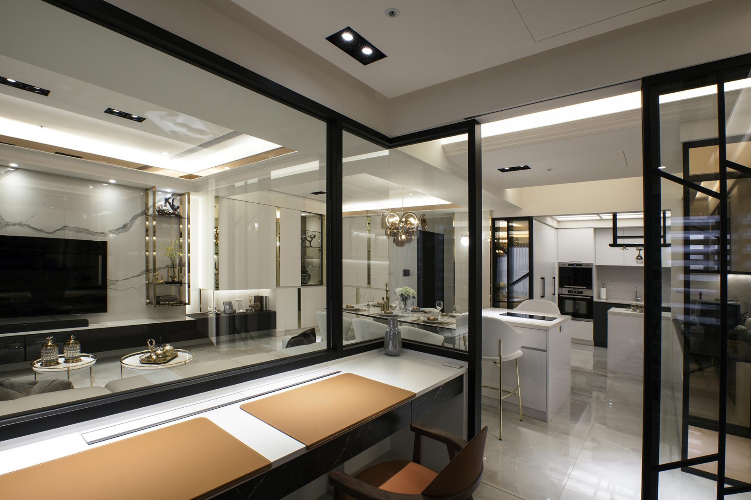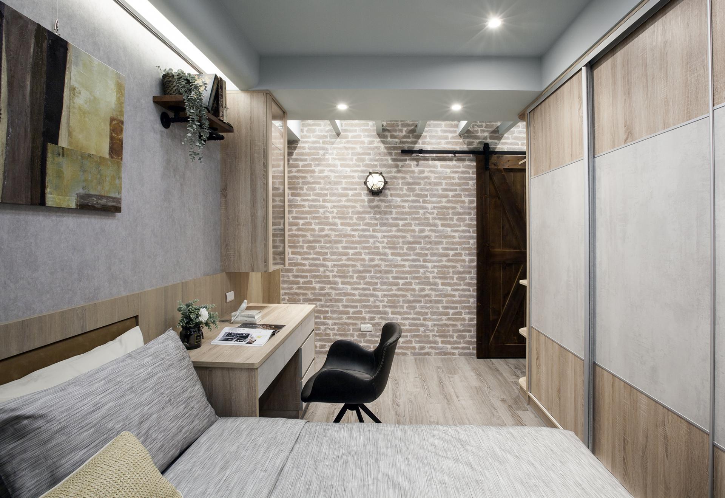2024 | Professional

Lavish Luxuries and Streamlined Elegance
Entrant Company
Sin Yang Interior Design
Category
Interior Design - Residential
Client's Name
Country / Region
Taiwan
In this project, a private house was carefully planned with the homeowner's retirement dreams in mind. The designer created a personalized space, incorporating open common areas that foster a sense of expansiveness and luminosity, ideal for hosting gatherings with family and friends. To fulfill the homeowner's wish for opulence and refined textures, the design features a pristine white backdrop complemented by the richness of marble textures, sleek lines, and opulent gold titanium-plated accents, exuding a luxurious and sophisticated ambiance. By seamlessly integrating modern living functions, the result is a stunning space that not only radiates a magnificent atmosphere, but also caters to the residents' aesthetic and practical requirements for their dream home.
In this interior space, the open-plan living room flows seamlessly into the dining area, creating a spacious and welcoming environment. A unique feature of the ceiling is the tea mirror, which not only eliminates any sense of confinement from the beams and pillars but also enhances the overall aesthetic of the space. The dining room is designed to be a social hub, with a generous dining table and a cooking bar that allows the homeowner to entertain and interact with guests while preparing meals. This area exudes an air of elegance, with a stunning marbleized Jade polished tile dining table and a striking grape-shaped amber glass chandelier, adding grandeur to the dining space. The kitchen is both stylish and practical, featuring a powerful range hood, sliding doors to keep out grease and smoke, and discreetly hidden appliances, providing the homeowner with a sophisticated and convenient cooking environment.
In this design, the strategic use of glass creates a dedicated study area while maintaining an open and permeable feel, allowing residents to enjoy a peaceful reading space. The incorporation of hidden doors within the private areas adds to the overall visual cleanliness and refinement of the space. The master bedroom embodies a blend of low-luxury classical style and practicality, featuring full-face system cabinets to fulfill the homeowner's storage requirements.
Credits
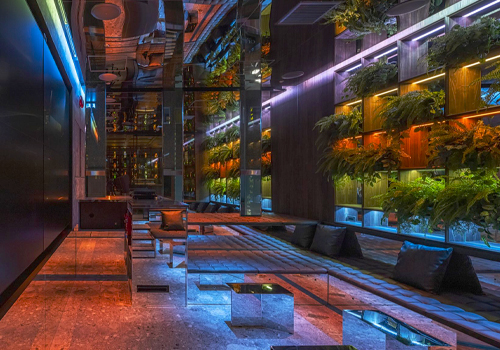
Entrant Company
KAMITOPEN Co., Ltd.
Category
Interior Design - Recreation Spaces

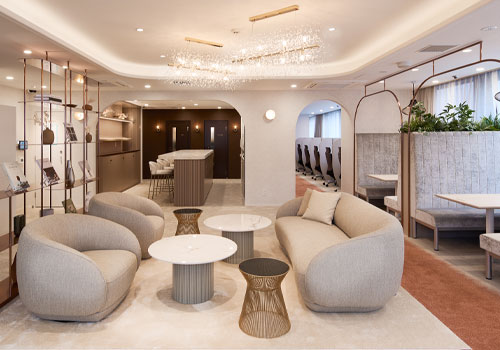
Entrant Company
KOKUYO Co.,Ltd.
Category
Interior Design - Office


Entrant Company
HENG-CHENG LIN (SHIH CHIEN UNIVERSITY KAOHSIUNG CAMPUS)
Category
Fashion Design - Stage & Dance Wear


Entrant Company
BAC Design
Category
Architectural Design - Residential

