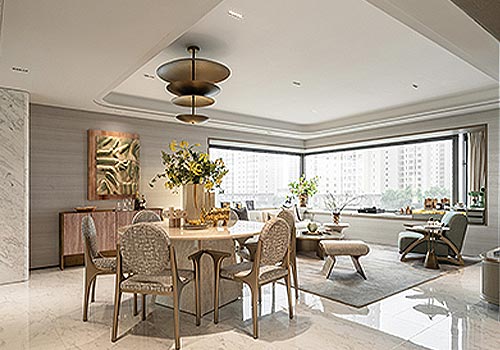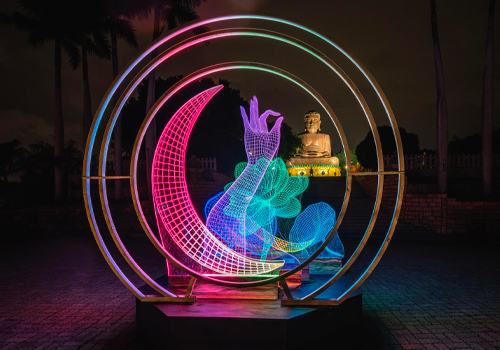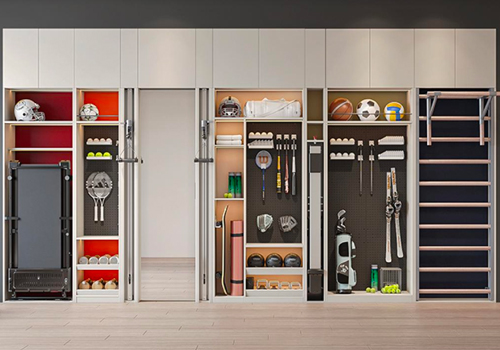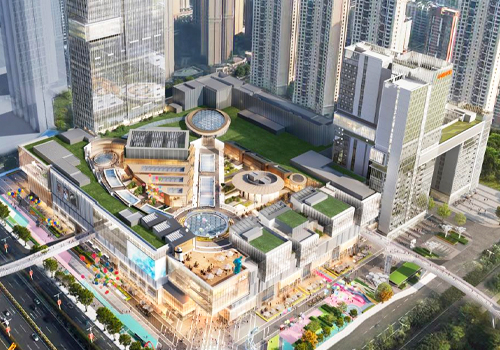2024 | Professional

Embrace the Warmth
Entrant Company
CHEN HO DESIGN
Category
Interior Design - Residential
Client's Name
Country / Region
Taiwan
Upon a pristine white canvas, layers of creamy tones meld harmoniously, crafting patterns that exhibit varying depths, delicately engaging with natural sunlight to capture the essence of a home. Evolving alongside the passage of time and the presence of life, these subtle imprints and the interplay of light and shadow imbue the space with enriched warmth.
As a residence prepared to embrace a newborn, the homeowner couple envisioned a spacious environment conducive to future care and growth. Accordingly, the designer meticulously crafted an open floor plan with subdued tones and gentle, curved contours, ensuring the space could seamlessly adapt to various stages of life. Each stroke and detail thoughtfully outlines a blueprint for the future of the expanding family.
Given the proprietors’ preference for cream tones, these hues serve as the foundational palette, visually expanding the space and fostering a serene, relaxed atmosphere. Whether engaged in daily activities or attending to children, the environment prioritizes comfort and tranquility for the couple. To prevent a flat and monotonous aesthetic, artistic wall coatings and brushed wood veneers are selected for their subtle textures, enhancing a three-dimensional quality. Titanium-coated metallic elements strategically introduce striking focal points, creating a layered composition that captivates with its effects.
Anticipating future care for the baby and the hosting of friends and family, the need for ample space and functional flexibility is paramount. Consequently, the designer meticulously conceived an open floor plan, ensuring fluid movement with precise measurements.
The dining area extends from the kitchen island, where delicate table legs and pendant lighting contribute to an airy ambiance. Seamlessly integrated cabinetry maintains a clean and organized visual appeal.
The living room offers an unimpeded view, with minimal embellishments to maximize ceiling height. The design enhances the spaciousness, allowing natural light to flood the area and create a clear, airy atmosphere.
With an emphasis on lifelong residence and the baby’s growth, the project design incorporates low-formaldehyde modular cabinets and eco-friendly, water-based emulsion paint. These materials are stain-resistant and scratchproof, ensuring effortless maintenance and cleaning.
Credits

Entrant Company
IW&BW-COCO Chan,Hui Hing Man
Category
Interior Design - Showroom / Exhibit


Entrant Company
Object Innovation corporation
Category
Landscape Design - Concept Design


Entrant Company
Goldenhome Living Co.,Ltd.
Category
Product Design - Outdoor & Exercise Equipment


Entrant Company
LWK+PARTNERS
Category
Architectural Design - Mix Use Architectural Designs









