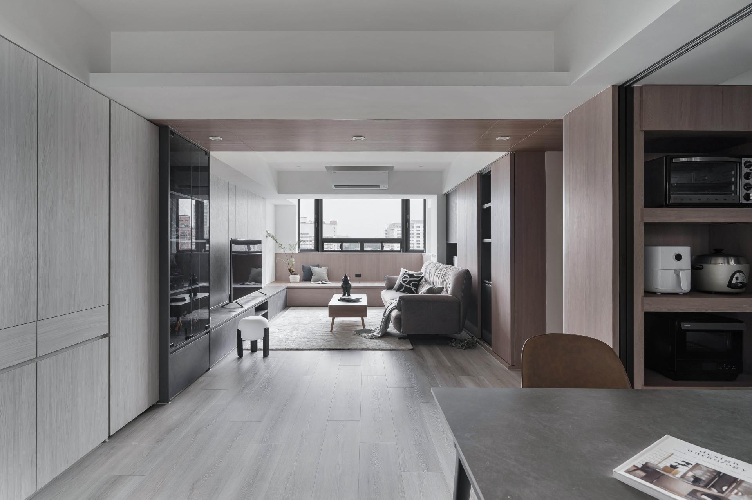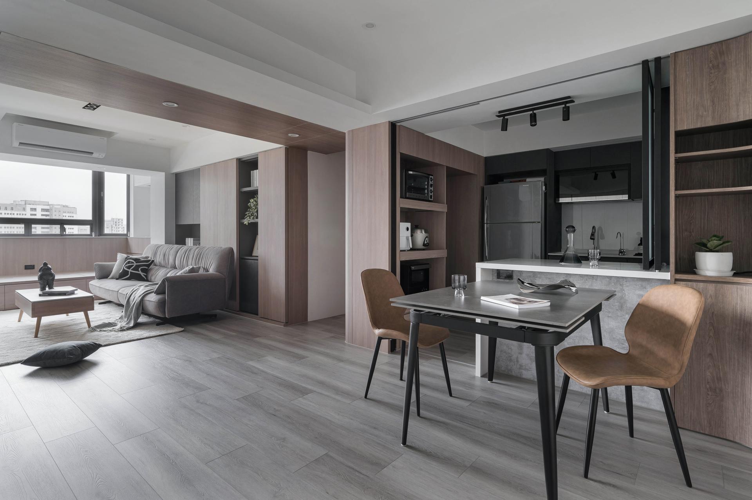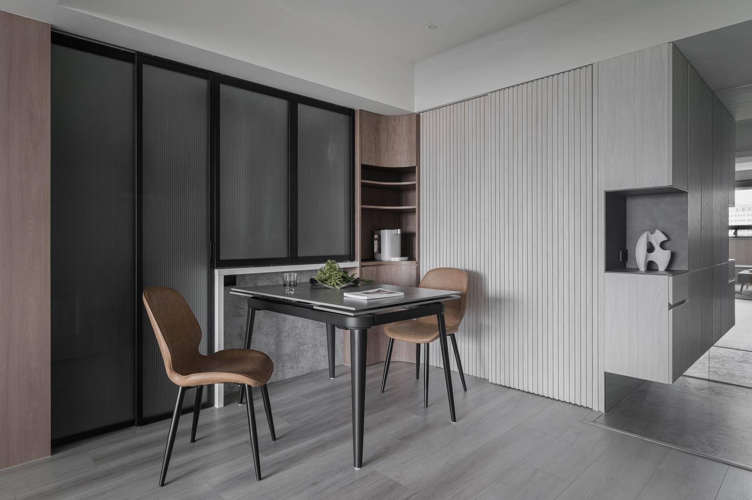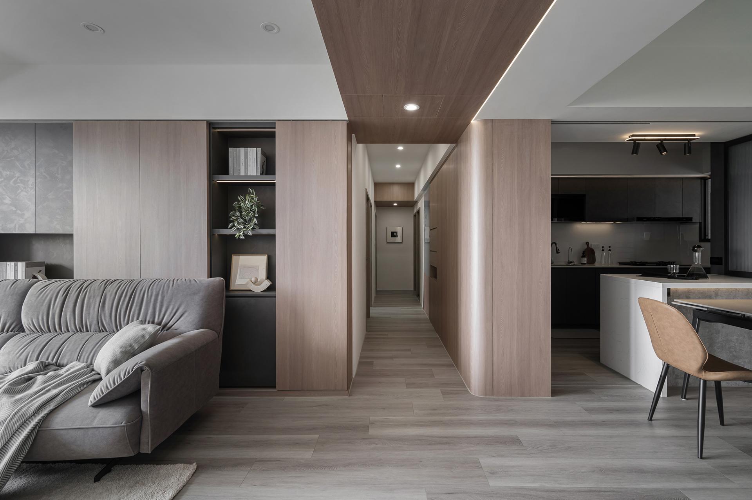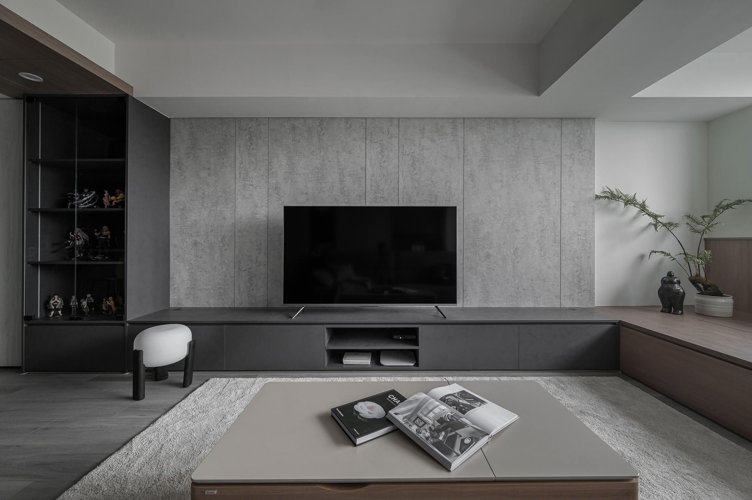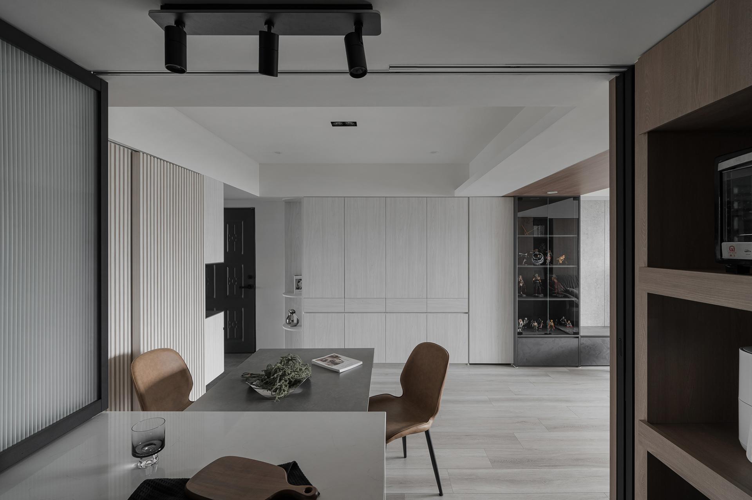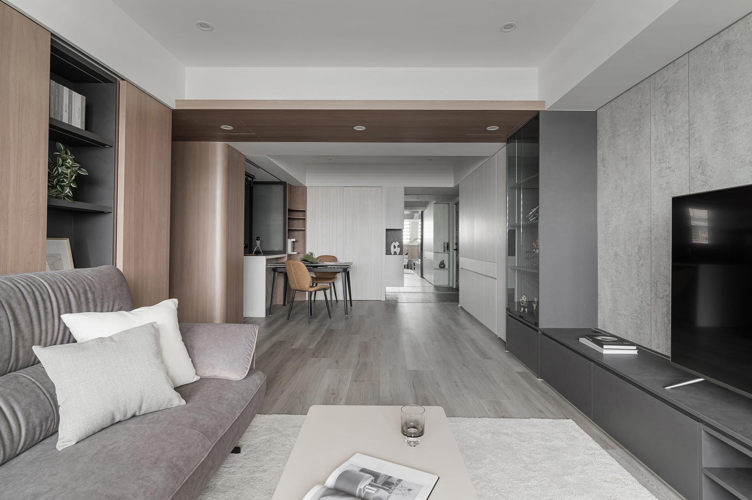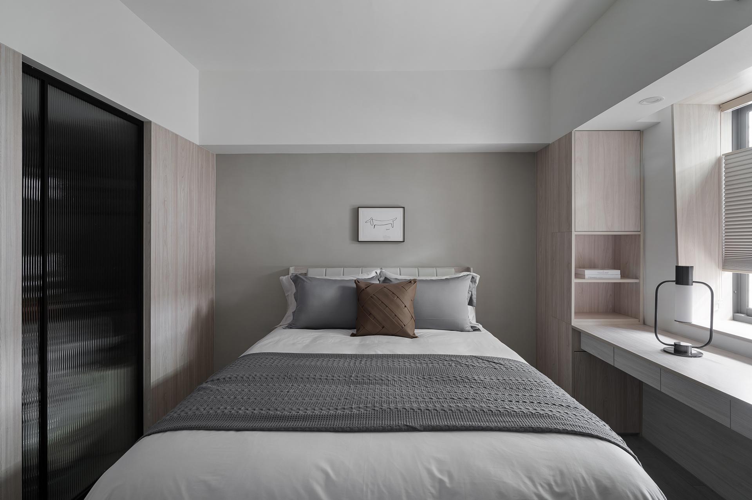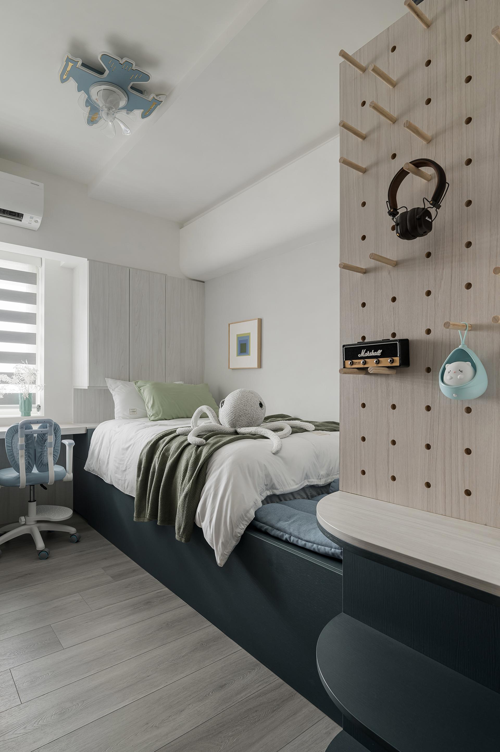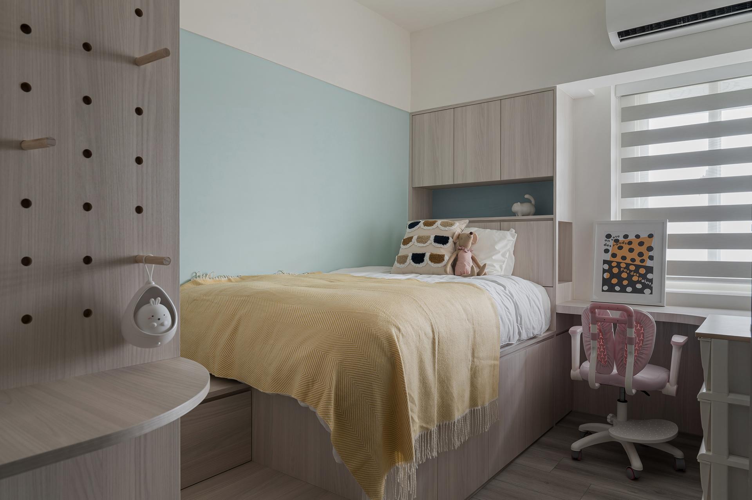2024 | Professional

Home Wanderlust
Entrant Company
Y·UN Design Co., Ltd.
Category
Interior Design - Residential
Client's Name
Country / Region
Taiwan
The renovation of a 33-year-old apartment serving a family of four: a couple and their two teenage children. After deeply understanding the needs of the family members, the designer created a space that supports the family’s daily happiness with a simple yet stable design. The space planning centers around parent-child interaction, incorporating well-suited and rich functionalities into each area while seamlessly connecting different zones.
The social area is designated as the family gathering space. The combination of the sofa and daybed not only provides a comfortable resting area but also includes hidden storage. Additionally, cabinetry extends from the TV wall into the dining area, allowing the family’s beloved camping gear to be neatly stored. The dining area features a retractable door combined with a kitchen island in a half-height, floor-to-ceiling design. Wooden elements with rounded corners are used at the corners to enhance safety. The children’s rooms are designed with soft, bright colors to create secret spaces for the kids, and the daughter’s room includes a raised design with substantial storage functionality.
Credits

Entrant Company
(DDS.L) Xi'an Shandi Taihe Landscape Engineering Design Co, Ltd.
Category
Landscape Design - Residential Landscape


Entrant Company
Mono+ Design | Chung Wei Wang
Category
Product Design - Sustainable Living / Environmental Preservation

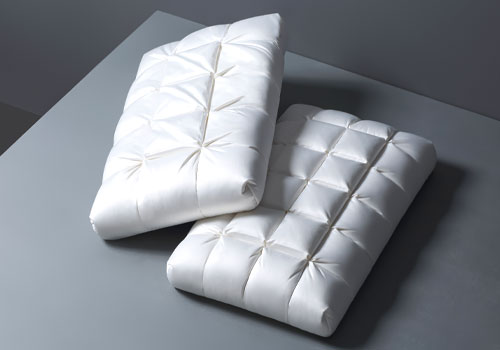
Entrant Company
Luolai Lifestyle Technology Co., Ltd
Category
Product Design - Textiles / Floor Coverings


Entrant Company
Changsha Garkoko Maternal and Child Products Co., Ltd.
Category
Product Design - Baby, Kids & Children Products

