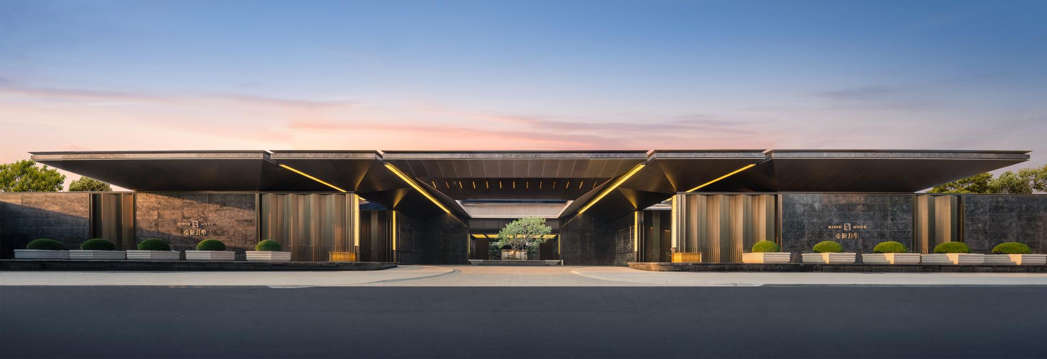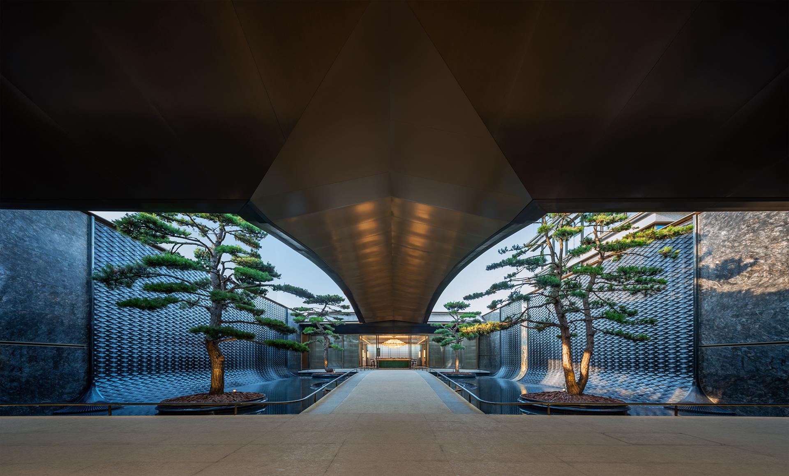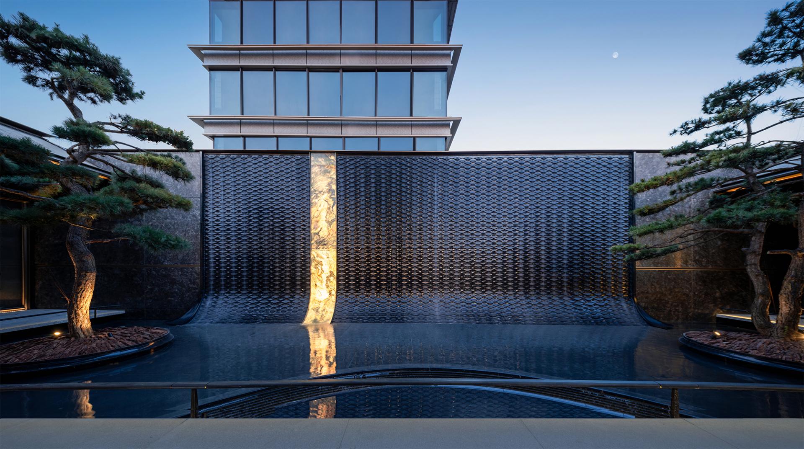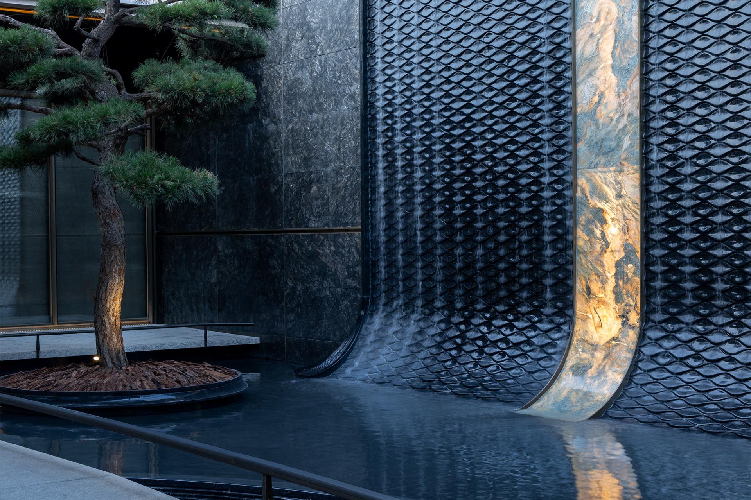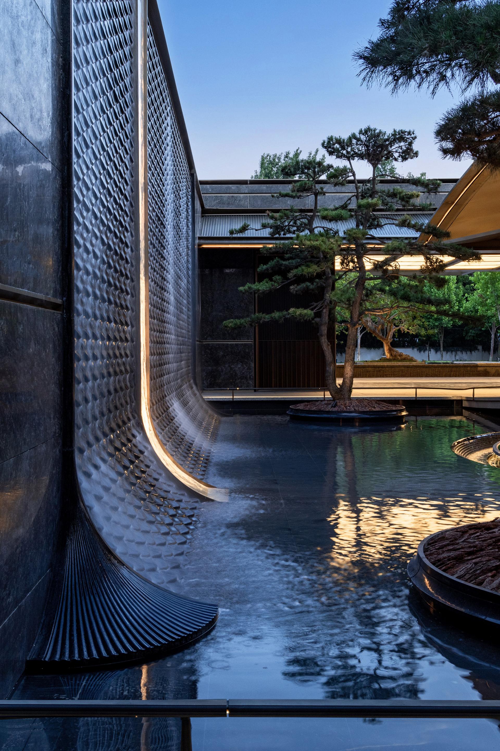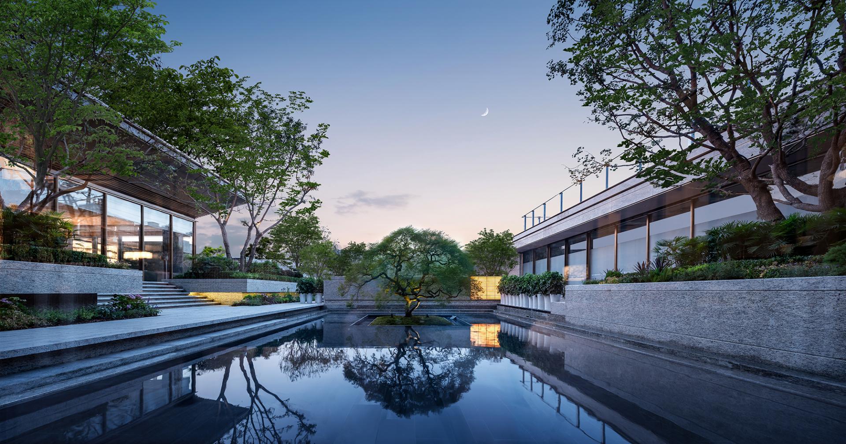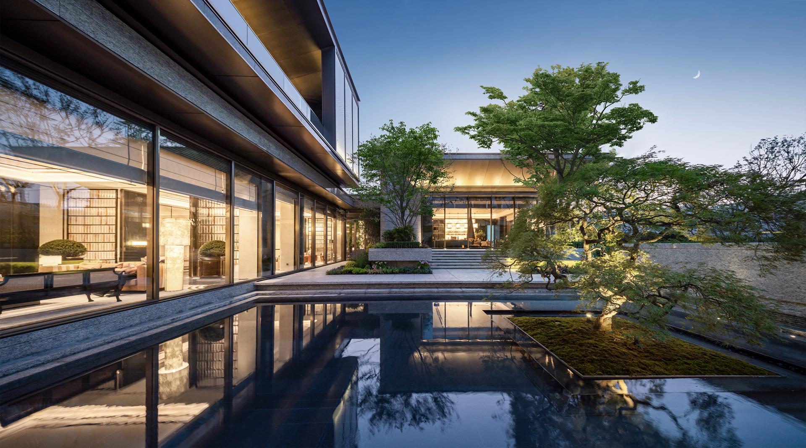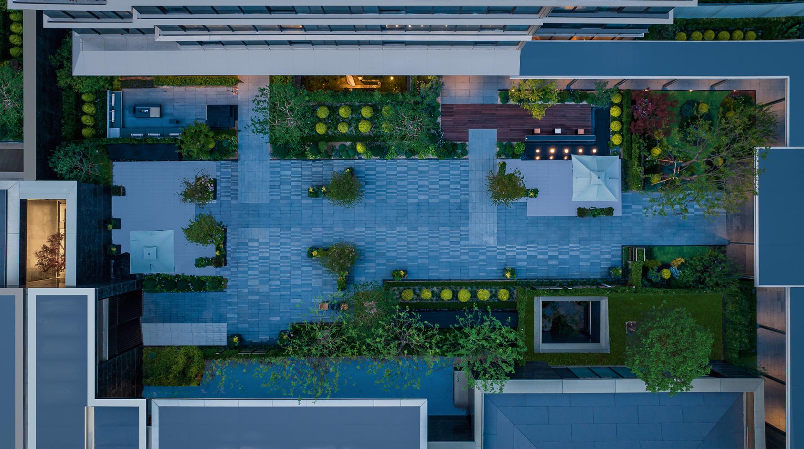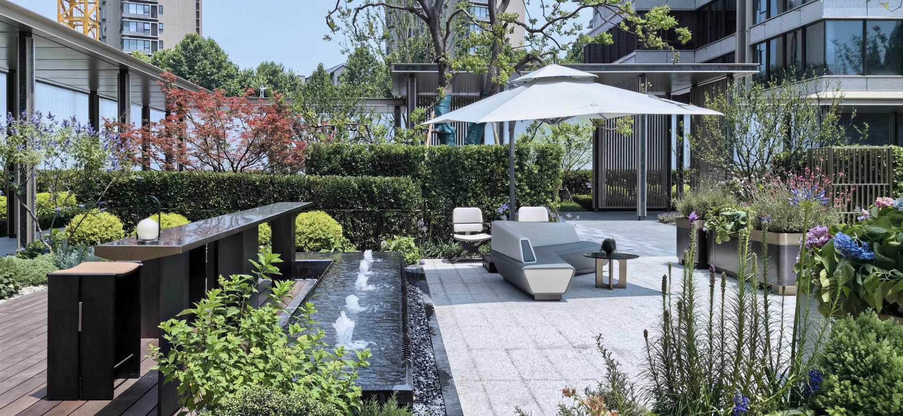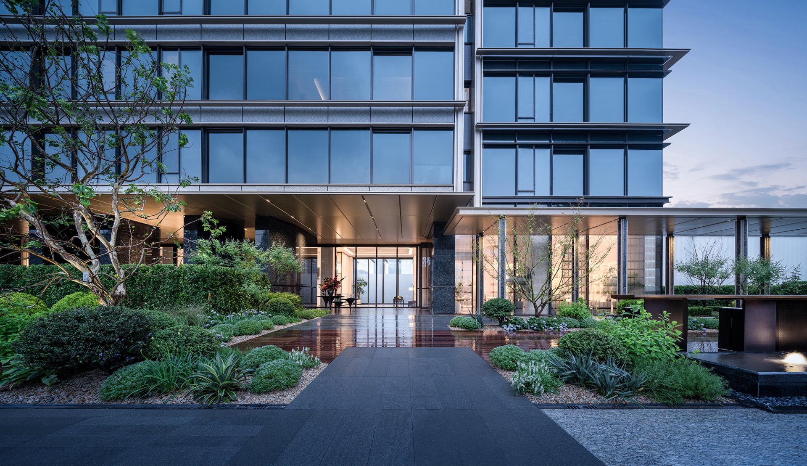2024 | Professional

RIVER MOON
Entrant Company
GTS
Category
Landscape Design - Residential Landscape
Client's Name
Country / Region
China
Nanjing is depicted by the literati of Jiangnan as a historic capital imbued with a rich cultural and ancient ambiance, known as the Qinhuai River, while also serving as a key economic hub in the Yangtze River Delta marked by a modern urban style. Located in Nanjing, this project merges the site's character with its landscape, integrating modernity with cultural significance to create a landscape that is both classical and contemporary.
The 100-meter entrance of the demonstration area forms the grand and luxurious entranceway, with ceremonial water features on both sides and rows of stone flower bowls and shaped shrubs, creating a symmetrical and sequential entrance, enhancing the experience with a unique sense of ceremony. The central ceremonial water features harmonize with the building's canopy, while the whole stone pressing top, complemented by metal veined inlays, exudes a refined grandeur. Selected precious iron holly with a graceful and dynamic posture. The second courtyard features a planting pool that forms an open corner interface. Carving space, crafting mountains and ponds, beyond the bridges lies a pond like a mirror, with four majestic Chinese pines standing tall. The landscape features a geometric reconfiguration of dragon scale patterns as wall textures, enriching details with a parametric design. The Dragon Scale Scenery Wall, inlaid with luxury stones, reflects Amazon Blue against backlighting, creating an artistic and luxurious welcoming space. The sides of the landscape wall are curved with stone, with a concave joint treatment reminiscent of a tassel gently dangling, delicately detailed and agile.
The vertical height difference of the sunken courtyard is well arranged, with calm water and no waves, reflecting a pool of sky and connecting with the underground clubhouse. The bar counter and fountain, the booth and sculpture complement each other, creating a complex and multi-dimensional quiet reading garden. The entrance corridor connects multiple landscape nodes and permeates with the external space, reshaping the tension and vitality of the boundary. The plants on both sides are meticulously crafted, and the lower layer plants are planted in strips to reflect the geometric weaving feeling of Yunjin.

Entrant Company
3.1 Studio
Category
Product Design - Pregnancy & Maternity


Entrant Company
FLEXTAIL
Category
Product Design - Tools


Entrant Company
ADORNMENT EIGHTH DIVISION CORP.,LTD SOUTHWEST
Category
Interior Design - Hospitality


Entrant Company
Hangzhou Zhiyuan Research Institute Co., Ltd
Category
Product Design - Wearable Technologies

