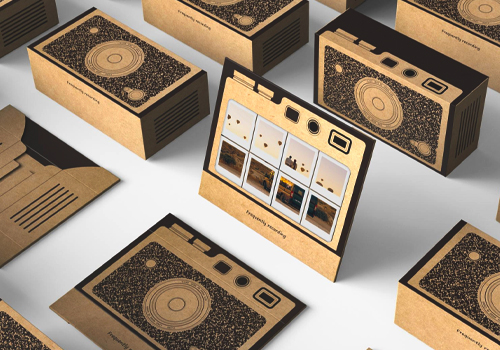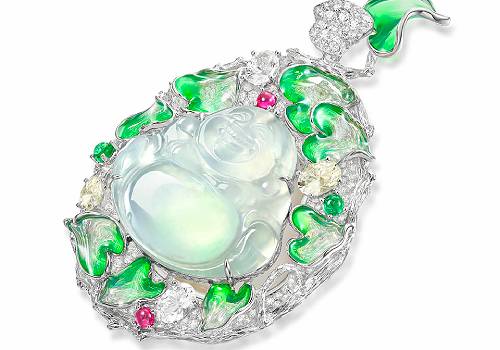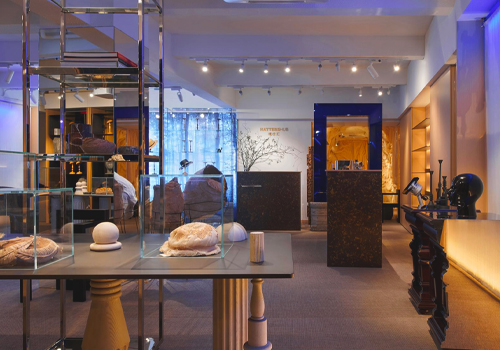2024 | Professional

Boxiang Kindergarten in Jiading District
Entrant Company
Yushe Design
Category
Architectural Design - Educational
Client's Name
Education Bureau of Jiading District, Shanghai
Country / Region
China
The project site is situated in the eastern community of Nanxiang Town, Jiading District, bordered by high-quality residential areas and community sports grounds. Covering an area of approximately 6,796 square meters with a total construction area of roughly 5,983 square meters, the facility is designed to cater to 15 kindergarten classes, accommodating a total of 390 students. Given the tight land constraints and investment limitations, the design reverted to the modernist architectural prototype – the Domino system. By examining the relationship between plot division and building unit composition, highly standardized units were unified within a gridded spatial and structural framework. The homogeneous grid layout and the array of square "structural units" effectively addressed the challenges of low-cost construction while preserving a simple and pure spatial form.
Children's perception of the outside world is filled with imagination and wonder, making the kindergarten a space designed to stimulate their imagination and exploration. To break the stable and homogeneous spatial rhythm, a series of colorful "plugins" were introduced as heterogeneous anchors within the gridded structural units. These "plugins," in the most fundamental geometric shapes of squares, circles, and triangles, interlock and nest with the main building, creating a series of "undefined" spaces with varying forms and scales. The elevated roofs highlight their autonomy in construction, while the vibrant yellow and serene blue further emphasize these distinctions.
Drawing inspiration from the mindset of traditional Chinese gardens, the design constructs a modern spatial sequence. From the gray space at the entrance leading to the vestibule, one traverses through the square courtyard corridor and ascends the triangular zigzag staircase, with the body shifting through spaces and the gaze constantly changing. The incorporation of courtyards optimizes the array organization, with its "central" position commanding the surrounding order. Standard units such as children's classrooms, administrative offices, and support facilities form a "U-shaped" layout around the central courtyard, bringing sunlight and air into every indoor space. The courtyard provides a colorful and diverse outdoor play area for children, while also ensuring that teachers can keep them within sight during independent activities, thereby guaranteeing their safety.
Credits

Entrant Company
Guangdong Voion Eco Packaging Industrial Co., Ltd.
Category
Packaging Design - Sustainable


Entrant Company
Shenzhen Hanbao Jewelry Co., Ltd
Category
Fashion Design - Jewelry


Entrant Company
Rustin Pan, Yao Li, Xudong Xing, Yingqian Zhu,jiaqi liu, Junfei Teng, Jiahui Yu
Category
Conceptual Design - Personal Hygiene


Entrant Company
Nantong Dude Architectural Co.,Ltd
Category
Interior Design - Showroom / Exhibit









