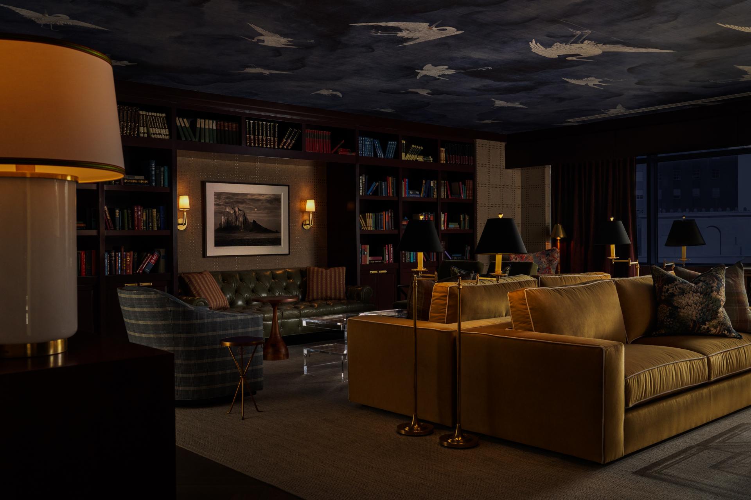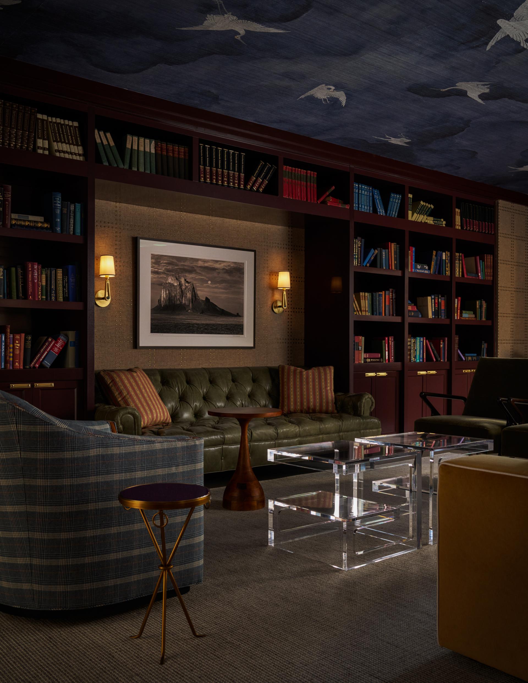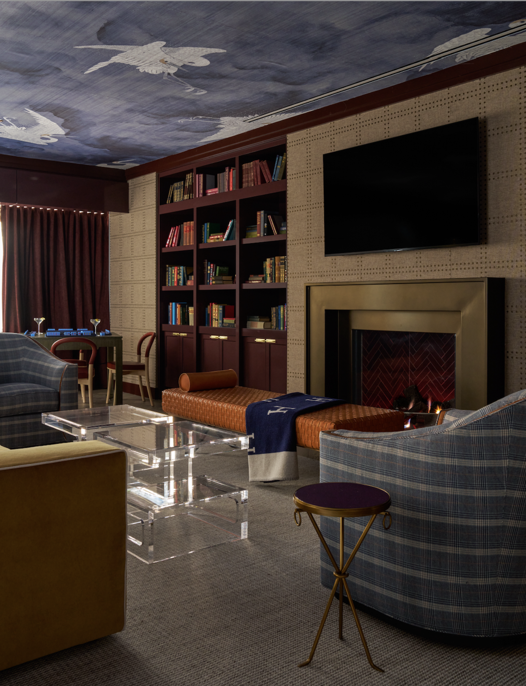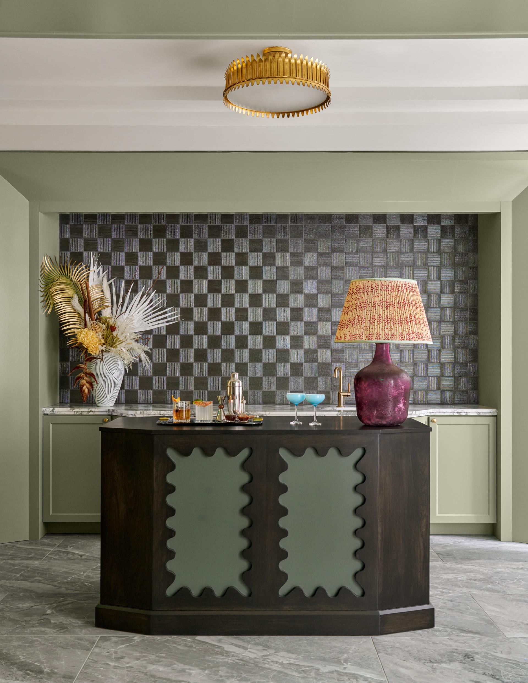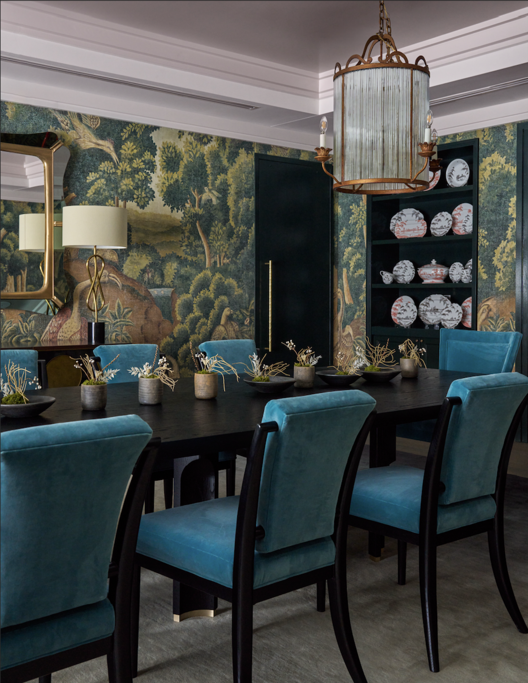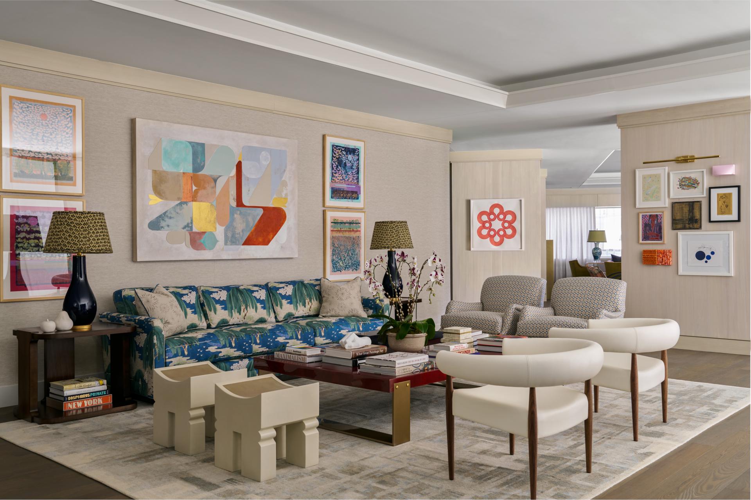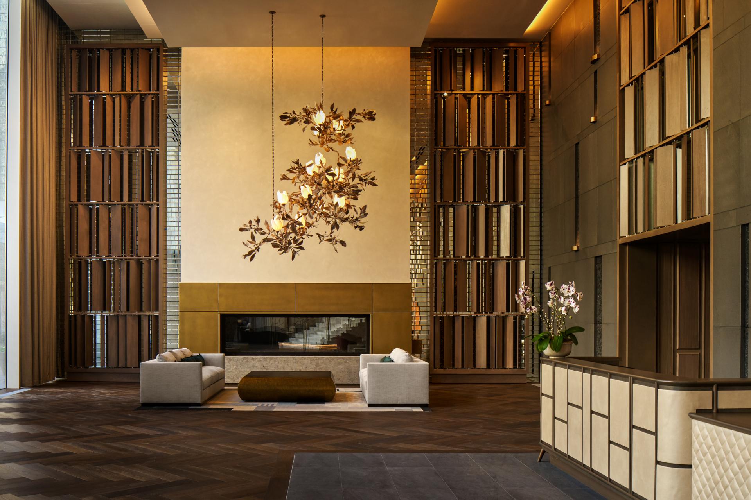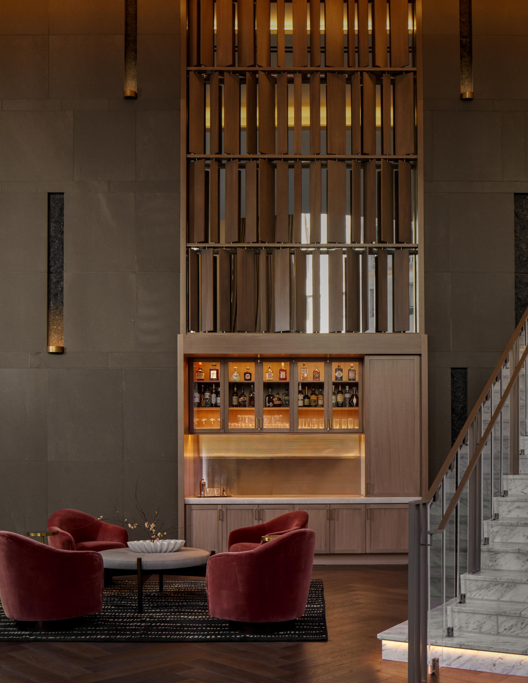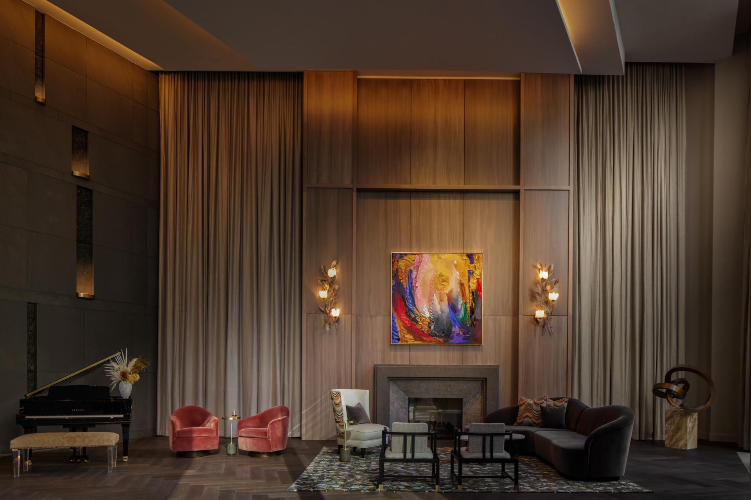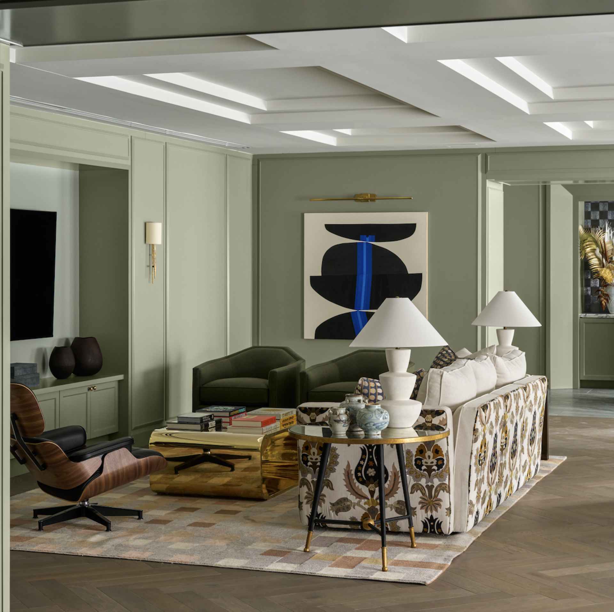2024 | Professional
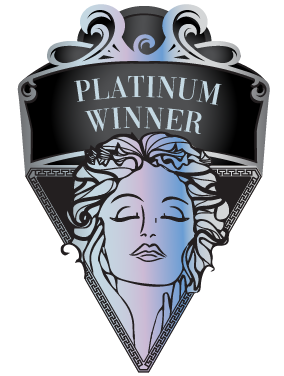
The Sinclair
Entrant Company
Caroline Todd Interiors
Category
Interior Design - Mix Use Building: Residential & Commercial
Client's Name
The Sinclair
Country / Region
United States
The Sinclair is an adaptive re-use highrise in downtown Dallas redeveloped by Todd Interests with 293 residences, 450,000 square feet of office space, and a luxurious array of amenity spaces. Formerly known as Energy Plaza, The Sinclair was designed by Pritzker Award-winning architect I.M. Pei in 1983.
Caroline Todd Interiors executed a luxurious interior design inspired by European private estates. Using layered patterns, prints and textures, they created desirable common spaces for residents that feel more like a private club than a residential building. The residential lobby is outfitted with a Hamilton Conte modular sofa in mink-colored velvet and Kifu shagreen nesting tables. A custom 10-foot forged iron and moulded cotton Magnolia Chandelier by Cox Lighting anchors the 30-foot tall space.
On the 6th floor, the resident library is outfitted with Phillip Jeffries’ Flight Blue Heron wallcovering on the ceiling and Rivets Antique on Boyle Brown Herringbone on the walls. A Sigmund Chaise, designed by Enzo Mari, in hand-woven saddle leather, sits in front of the fireplace. The great room boasts an EJ Victor chinese red lacquered parchment and bronze cocktail table in front of a sofa covered in Anna French’s Willow Tree Fabric along with a pair of Getama’s Ring Chairs designed by Nanna and Jorgen Ditzel. A private dining room is enveloped in Schumacher x Iksel Decorative Art’s Birds Tapestry wallcovering while a custom-made Hellman-Chang Fountain dining in matte jet-black oak, brushed brass and calacatta marble table legs takes centerstage. The butler pantry wasn’t an afterthought. Balineum hand-painted porcelain tiles serve as the backsplash behind the glass front cabinets. A Wolf gas range was selected for the adjacent catering kitchen and a rich garnet color high gloss paint covers the cabinets. An abundance of natural light floods the kitchen area with floor-to-ceiling glass windows and doors that look out onto the 6th-floor pool and its lush deck. A game room with a golf simulator is cast in darker, handsome tones. Plaid carpet lays a masculine foundation for Verellen’s Katie Sectional in their Taboo Flint velvet and custom Adriana Hoyos Rumba counter stools in Massoud woven black leather.
Credits
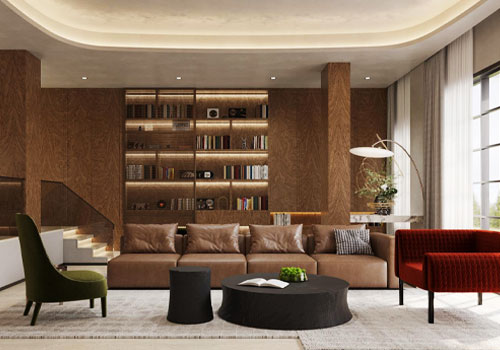
Entrant Company
Ethan & Artvilla International Desgin Center
Category
Interior Design - Home Décor

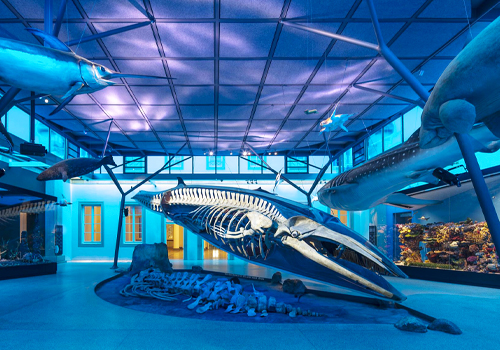
Entrant Company
Ralph Appelbaum Associates
Category
Interior Design - Exhibits, Pavilions & Exhibitions

![MUSE Design Awards Winner - LaLa Hsu [ Sometimes, Less is More ] Concert Tour](upload/entry/thumb/1710473935_thumb_219327.jpg)
Entrant Company
YASSS! Entertainment Production
Category
Conceptual Design - Entertainment


Entrant Company
DECENT DESIGN
Category
Interior Design - Commercial

