2024 | Professional
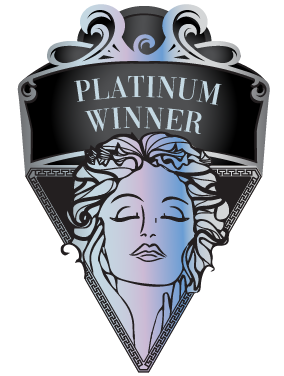
Anhui Tongcheng No. 9 Courtyard Sales Office
Entrant Company
Li Gang
Category
Interior Design - Showroom / Exhibit
Client's Name
Anhui Zhendian Real Estate Co., Ltd.
Country / Region
China
This project is located in Tongcheng City, Anhui Province, in the central southwestern part of the province. It is bordered by the Dabie Mountains to the west and the Yangtze River to the east, with a terrain that steps down from northwest to southeast, featuring mountains, hills, and plains. Tongcheng enjoys the reputation of being a“Cultural Capital”and is the birthplace of the Tongcheng School, a significant hub of Jianghuai culture. Local specialties include Tongcheng Xiaohua, water celery, fragrant green rice, Tongcheng Laojiu wine, and Feng cake. With “locality in design”as the core consideration, the project aims to awaken a sense of belonging to the local domain, creating a landmark, memorable, and innovative sales space that combines local characteristics with contemporary quality. The project draws inspiration from the distinct four seasons, the charm of the ancient capital, and the cultural essence of Jianghuai. It emphasizes four design themes: the transition between new and old eras, the clash between ancient and modern times, the coexistence of heritage and the present, and the perfect combination of natural attributes and spiritual ambience. First Floor: Lobby, reception, sales control desk, sand table display area, water bar area, negotiation area, in-depth negotiation area, VIP reception room, children's activity room, audio-visual room, construction method display, brand display area, landscape water feature, mother and baby room. Second Floor: Elevator, conference room, general manager's office, pantry, office, cashier, signing area.
Third Floor: Staff cafeteria, private dining rooms for 12 and 20 people, kitchen. The design prioritizes the openness of the space, ensuring maximum natural light, which benefits users' health and significantly reduces the need for artificial lighting. This also creates a visual extension to the surrounding natural environment, avoiding the enclosed feeling typical of sales spaces. The openness and public nature of the building extend the sales area to both sides, providing a bright, transparent, and inviting sales experience environment.
Credits
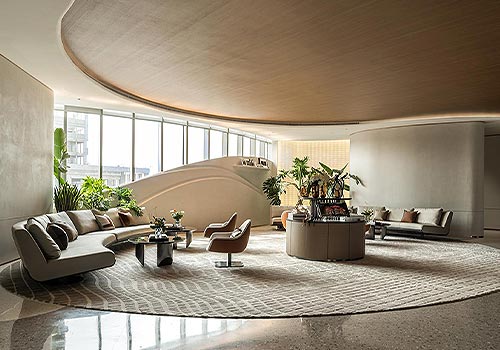
Entrant Company
Interscape Design Associates
Category
Interior Design - Showroom / Exhibit

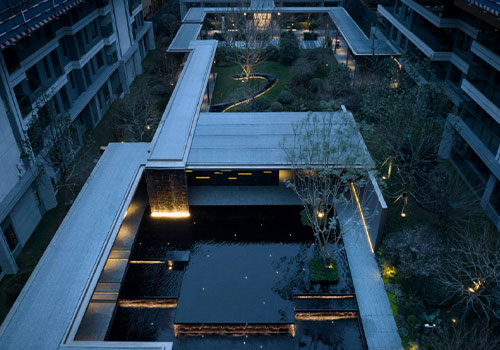
Entrant Company
topscape
Category
Landscape Design - Residential Landscape

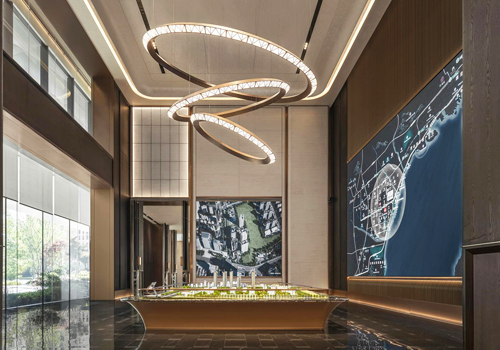
Entrant Company
ZEST ART
Category
Interior Design - Commercial

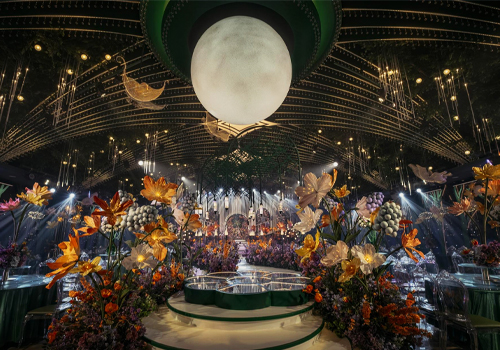
Entrant Company
Zhou Chengrui
Category
Interior Design - Other Interior Design










