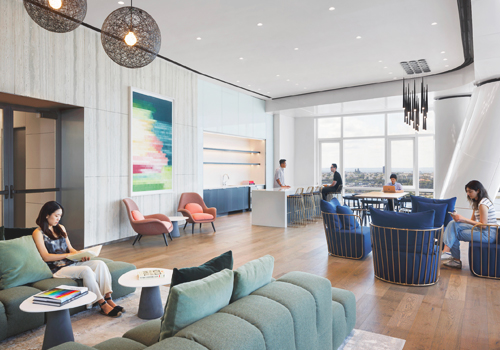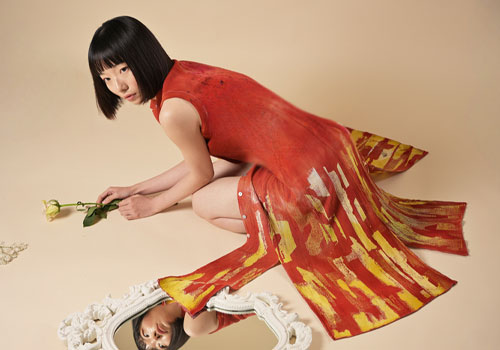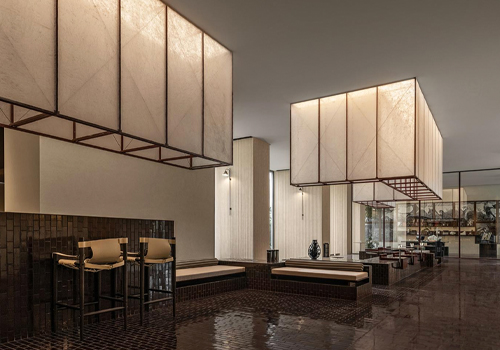2024 | Professional

Dance a Waltz
Entrant Company
Ca Wen Studio
Category
Interior Design - Residential
Client's Name
Country / Region
Taiwan
The light-toned microcement flooring and mineral-painted walls combine to craft a home, simultaneously minimalist yet intricately designed, enriched by the warm texture of dark wood accents. Collectively, these elements infuse the space with a feeling of openness and serenity, casting a warm and welcoming ambiance bathed in natural sunlight.
This three-decade-old apartment has been revitalized with a renewed spirit through reconfiguring into a spacious, airy living environment. Custom-tailored to suit the lifestyle of its owners, it effortlessly blends a serene atmosphere with a dedicated home office. Simplicity and meticulous attention to detail nurture mind and body while enhancing functional versatility, transforming it into a vibrant hub for diverse activities.
The previously enclosed kitchen has been transformed into an open-concept space to cultivate a comfortable living environment, allowing natural light from the rear balcony to permeate the interior and establishing a dining area absent in the original layout. Adjacent to this, what was once a bedroom has been adjusted into a study, featuring a convenient L-shaped desk for work. The introduction of glazed doors with aluminum frames now guides morning sunbeams to the heart of the home, accompanying homeowners through their daily routines. In the afternoons, sunlight filters through the blinds of the west-facing window, casting intricate patterns of light and shadow across the living room. With ample daylight throughout the day, this design promotes a serene mind-body experience while achieving energy efficiency by minimizing the need for artificial lighting.
In response to the practical needs of the couple, the designer astutely reconfigured one of the two original bathrooms into a walk-in closet for the master bedroom. This change cleverly prevents moisture accumulation in the bedroom and addresses Feng Shui concerns regarding the bathroom door facing the bed. In addition, the designer repurposed part of the guest room to expand the remaining bathroom, accommodating a bathtub favored by the female homeowner. This transformation creates a spacious and well-appointed bathing area, offering a refreshing respite after a hectic day.
Credits

Entrant Company
MdeAS Architects
Category
Interior Design - Residential


Entrant Company
Yang Fu
Category
Fashion Design - Textile & Materials (NEW)


Entrant Company
Waterfrom Design
Category
Interior Design - Showroom / Exhibit


Entrant Company
EcoHaven Studio
Category
Interior Design - Residential









